921 Heights Way, Plano, TX 75075
Local realty services provided by:Better Homes and Gardens Real Estate Winans

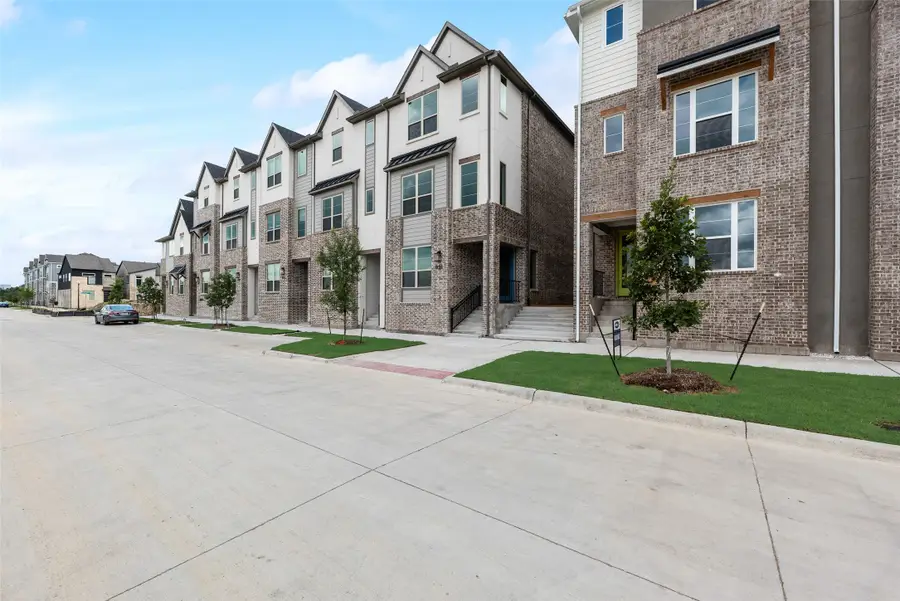
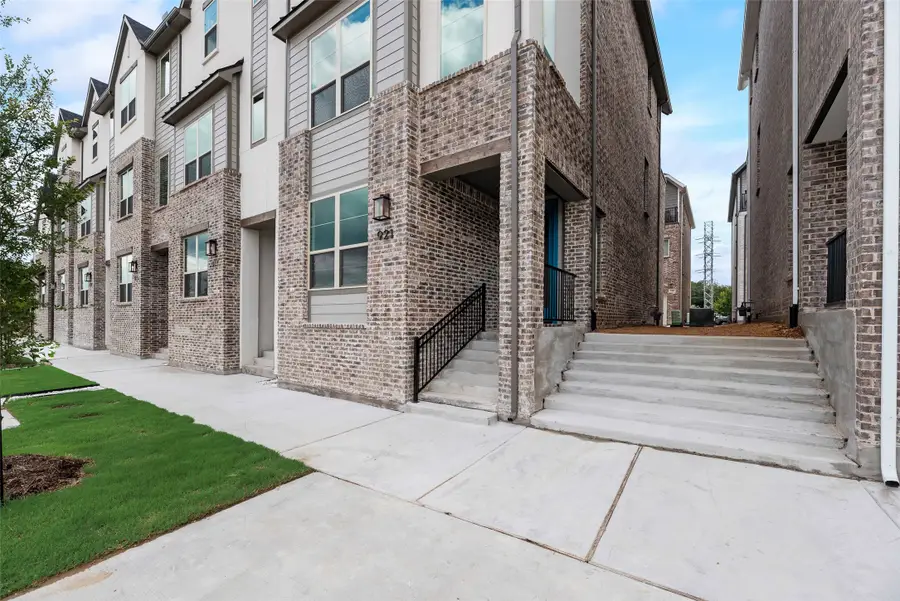
Listed by:karla davis972-338-5441
Office:pinnacle realty advisors
MLS#:20918533
Source:GDAR
Price summary
- Price:$624,605
- Price per sq. ft.:$258.31
- Monthly HOA dues:$179.67
About this home
DON'T MISS OUT ON THIS STUNNING END UNIT MOVE IN READY HOME! The Birmingham, a stylish three-story townhome crafted for contemporary living. Upon entering through the front door, you'll find the staircase leading to the upper levels directly ahead, while continuing straight takes you to the owner's entrance from the 2-car garage. To the side of the foyer, bedroom 2 with a full bathroom offers convenient accommodations. On the second floor, the open-concept layout features a great room that flows seamlessly into the kitchen and dining area, perfect for both relaxing and entertaining. Bedroom 3 and bathroom 3 are thoughtfully positioned behind the kitchen, adding to the home's functionality. The third story features a spacious landing that leads to bedroom 4 with full bathroom and a well-placed laundry room. The expansive owner's suite is also on this level, providing a private retreat with a luxurious bathroom and a walk-in closet. The Birmingham perfectly balances comfort and practicality, making it an excellent choice for your new home. Collin Creek, a master-planned community in Plano, is designed to inspire, offering cutting-edge retail, dining, & entertainment, alongside 8.9 acres of parks, a stunning water feature, & 1.6 miles of scenic walking trails. A place to Live, Work & Play. THIS HOME IS MOVE IN READY!
Contact an agent
Home facts
- Year built:2025
- Listing Id #:20918533
- Added:107 day(s) ago
- Updated:August 09, 2025 at 11:40 AM
Rooms and interior
- Bedrooms:4
- Total bathrooms:4
- Full bathrooms:4
- Living area:2,418 sq. ft.
Heating and cooling
- Cooling:Central Air, Electric, Zoned
- Heating:Zoned
Structure and exterior
- Roof:Composition
- Year built:2025
- Building area:2,418 sq. ft.
Schools
- High school:Vines
- Middle school:Wilson
- Elementary school:Sigler
Finances and disclosures
- Price:$624,605
- Price per sq. ft.:$258.31
New listings near 921 Heights Way
- New
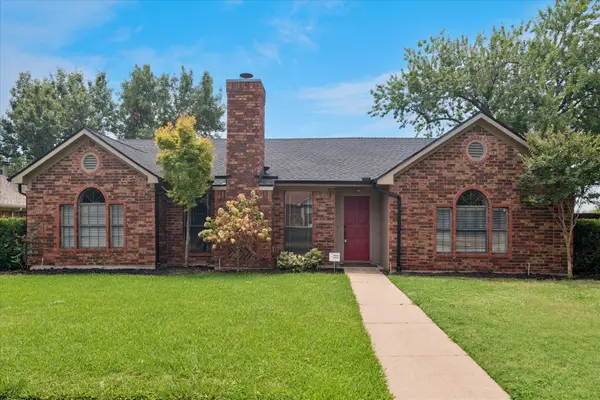 $415,000Active3 beds 2 baths1,885 sq. ft.
$415,000Active3 beds 2 baths1,885 sq. ft.928 Ledgemont Drive, Plano, TX 75025
MLS# 21015559Listed by: RE/MAX DFW ASSOCIATES - Open Sat, 2 to 4pmNew
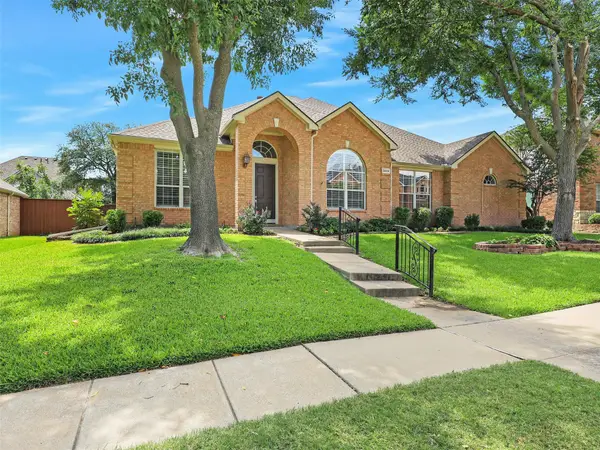 $675,000Active4 beds 3 baths3,068 sq. ft.
$675,000Active4 beds 3 baths3,068 sq. ft.3424 Neiman Road, Plano, TX 75025
MLS# 21021733Listed by: EBBY HALLIDAY, REALTORS - Open Sun, 11am to 1pmNew
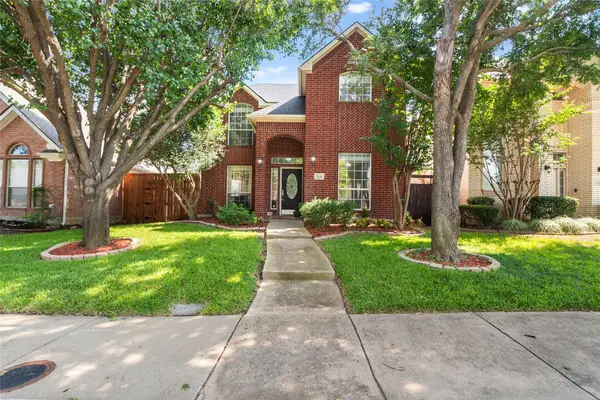 $485,000Active4 beds 3 baths2,312 sq. ft.
$485,000Active4 beds 3 baths2,312 sq. ft.3136 Kettle River Court, Plano, TX 75025
MLS# 21030365Listed by: COLDWELL BANKER REALTY FRISCO - Open Sat, 1 to 4pmNew
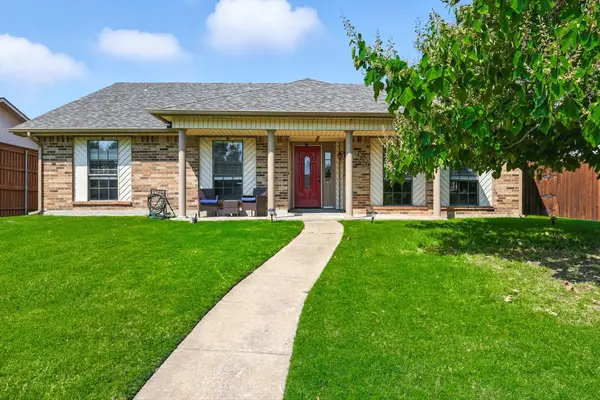 $499,990Active4 beds 2 baths2,105 sq. ft.
$499,990Active4 beds 2 baths2,105 sq. ft.1317 Heidi Drive, Plano, TX 75025
MLS# 21029617Listed by: EBBY HALLIDAY REALTORS - Open Sat, 1 to 3pmNew
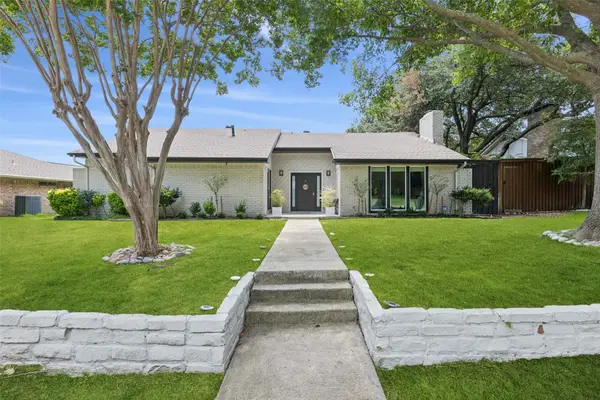 $559,900Active3 beds 2 baths1,931 sq. ft.
$559,900Active3 beds 2 baths1,931 sq. ft.2404 Glenhaven Drive, Plano, TX 75023
MLS# 21030916Listed by: REDFIN CORPORATION - Open Fri, 10:30am to 5:30pmNew
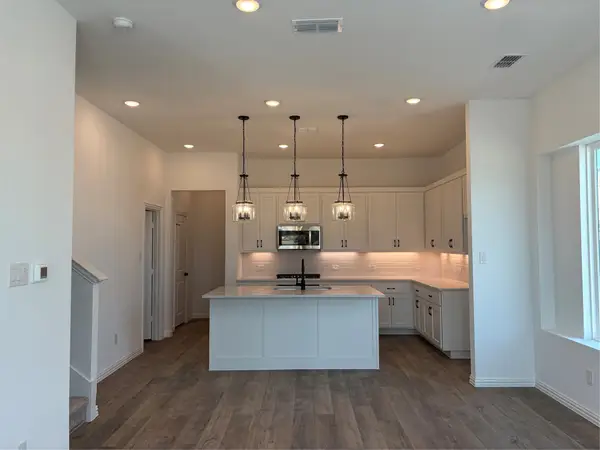 $508,000Active3 beds 3 baths1,786 sq. ft.
$508,000Active3 beds 3 baths1,786 sq. ft.901 Janwood Drive, Plano, TX 75075
MLS# 21031864Listed by: HOMESUSA.COM - New
 $365,000Active2 beds 3 baths1,602 sq. ft.
$365,000Active2 beds 3 baths1,602 sq. ft.3029 Rolling Meadow Drive, Plano, TX 75025
MLS# 21031758Listed by: IDREAM REALTY LLC - Open Sat, 12 to 3pmNew
 $499,900Active5 beds 4 baths2,876 sq. ft.
$499,900Active5 beds 4 baths2,876 sq. ft.2917 Dale Drive, Plano, TX 75074
MLS# 21026497Listed by: WORTH CLARK REALTY - Open Sat, 1 to 3pmNew
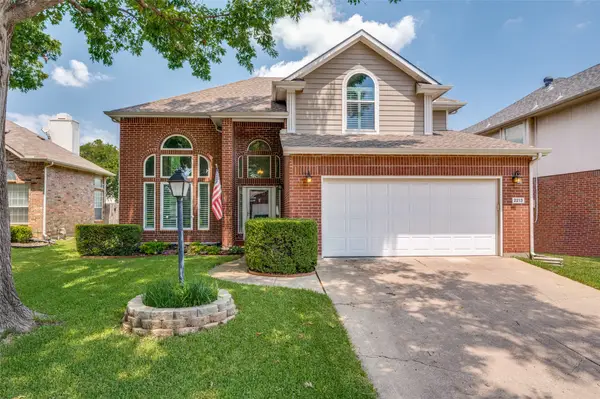 $499,000Active3 beds 3 baths2,218 sq. ft.
$499,000Active3 beds 3 baths2,218 sq. ft.2213 Heatherton Place, Plano, TX 75023
MLS# 21030716Listed by: KELLER WILLIAMS REALTY DPR - Open Sat, 2 to 4pmNew
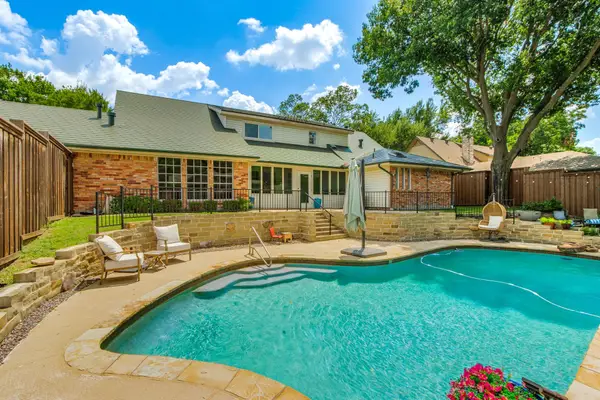 $660,000Active4 beds 4 baths2,727 sq. ft.
$660,000Active4 beds 4 baths2,727 sq. ft.1917 Sparrows Point Drive, Plano, TX 75023
MLS# 21019925Listed by: EBBY HALLIDAY REALTORS

