9705 Southern Hills Drive, Plano, TX 75025
Local realty services provided by:Better Homes and Gardens Real Estate Edwards & Associates
Listed by: kathi stefanu
Office: keller williams prosper celina
MLS#:20973666
Source:GDAR
Price summary
- Price:$650,000
- Price per sq. ft.:$202.05
- Monthly HOA dues:$42.33
About this home
Upon entering the foyer attention is drawn to the vaulted ceilings, chandeliers, wood flooring and majestic staircase. Passing through the archway is a flex space, currently used as a study and dining room complete with crown molding, chair rail and windows that stream light from the front yard. Leading to the Great Room that offers a brick, gas starter fireplace, wall of windows, to see the entire back yard and a view of the eat-in kitchen. Entertaining will be easy with the open concept and plenty of room to make guest feel comfortable. The kitchen has a walk in pantry, gas cooktop, stainless steel dishwasher, granite counter tops, tile backsplash and strategically placed island with 2 electrical outlets. Not only is the Primary bedroom with walk in closet, ceiling fan and ensuite downstairs there is also a 2nd bedroom and another full bath downstairs. Walking upstairs are 2 more bedrooms each with a walk in closet and ceiling fan, another full bath and a game room with a balcony. The laundry room is downstairs and leads to the garage. Parking is in the back. Outside the back yard offers a covered patio, gas grill, sink and refrigerator. A large tree covers most of the back yard giving plenty of shade for outside activities. This home is close to schools, major highways, restaurants and shopping.
Contact an agent
Home facts
- Year built:1996
- Listing ID #:20973666
- Added:187 day(s) ago
- Updated:December 25, 2025 at 12:50 PM
Rooms and interior
- Bedrooms:4
- Total bathrooms:3
- Full bathrooms:3
- Living area:3,217 sq. ft.
Heating and cooling
- Cooling:Ceiling Fans, Central Air, Electric
- Heating:Central, Fireplaces, Natural Gas
Structure and exterior
- Roof:Composition
- Year built:1996
- Building area:3,217 sq. ft.
- Lot area:0.2 Acres
Schools
- High school:Liberty
- Middle school:Vandeventer
- Elementary school:Anderson
Finances and disclosures
- Price:$650,000
- Price per sq. ft.:$202.05
New listings near 9705 Southern Hills Drive
- New
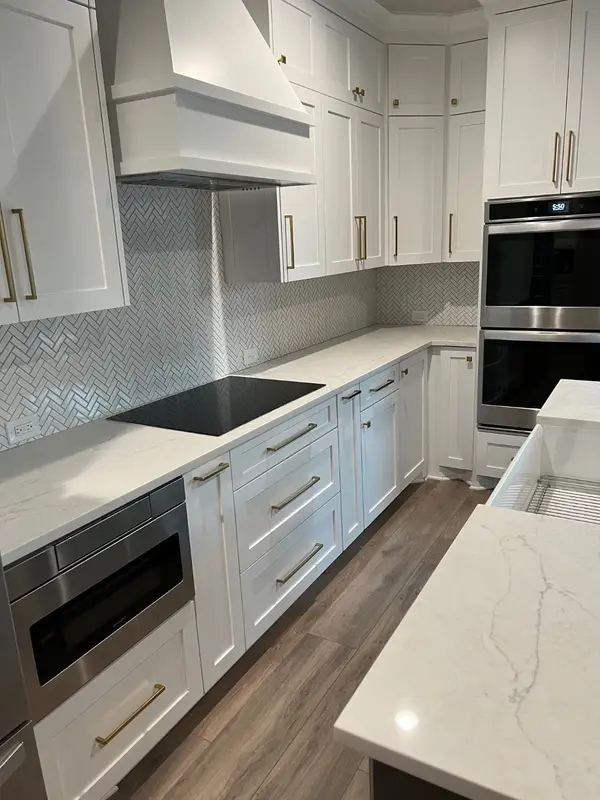 $699,000Active4 beds 3 baths3,040 sq. ft.
$699,000Active4 beds 3 baths3,040 sq. ft.4539 Oak Shores Drive, Plano, TX 75024
MLS# 21120036Listed by: WEICHERT REALTORS/PROPERTY PARTNERS - New
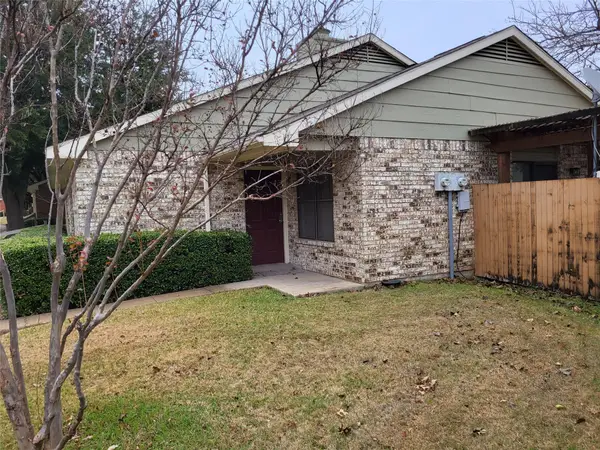 $205,000Active2 beds 1 baths908 sq. ft.
$205,000Active2 beds 1 baths908 sq. ft.1801 W Spring Creek Parkway #V1, Plano, TX 75023
MLS# 21138182Listed by: FIRST TEXAS - New
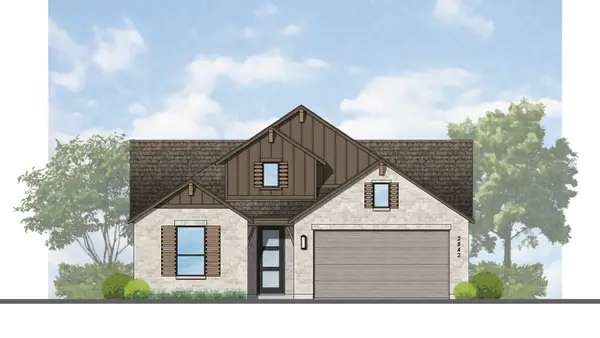 $531,440Active4 beds 4 baths2,640 sq. ft.
$531,440Active4 beds 4 baths2,640 sq. ft.2348 Flora Drive, McLendon Chisholm, TX 75032
MLS# 21137973Listed by: HIGHLAND HOMES REALTY - New
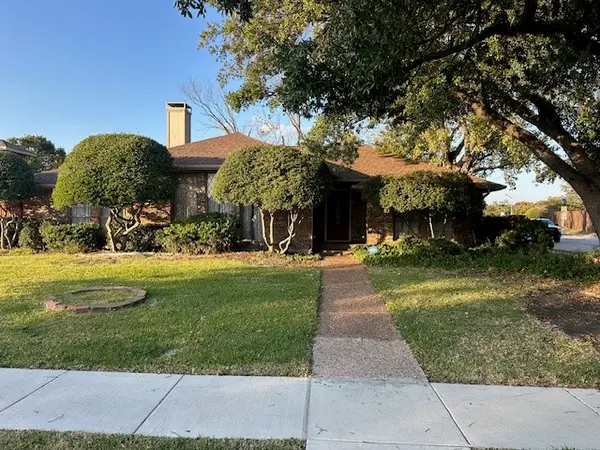 $399,999Active3 beds 2 baths2,028 sq. ft.
$399,999Active3 beds 2 baths2,028 sq. ft.3609 Wandering Trail, Plano, TX 75075
MLS# 21137956Listed by: THE MARDIA GROUP - Open Sat, 10am to 12pmNew
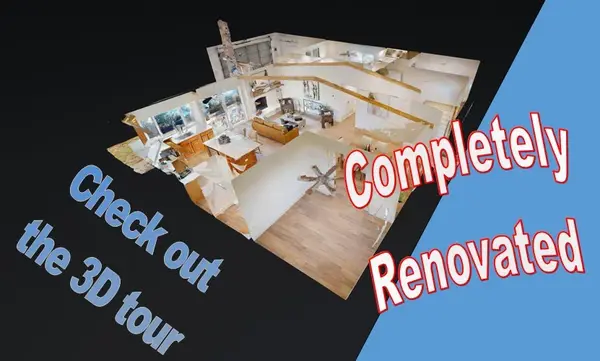 $410,000Active3 beds 2 baths1,666 sq. ft.
$410,000Active3 beds 2 baths1,666 sq. ft.1420 Glacier Drive, Plano, TX 75023
MLS# 21137714Listed by: EXLENCE REALTY, LLC - New
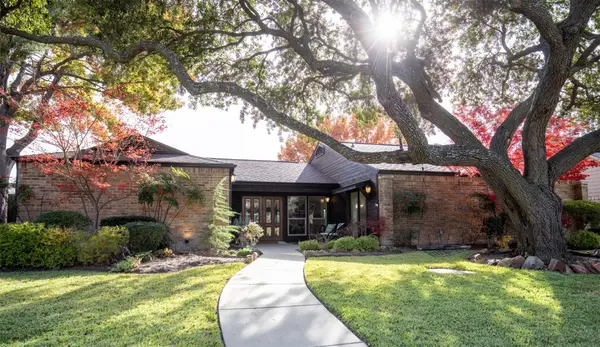 $749,900Active4 beds 3 baths2,467 sq. ft.
$749,900Active4 beds 3 baths2,467 sq. ft.3020 Montego Place, Plano, TX 75023
MLS# 21136845Listed by: UNITED REAL ESTATE - New
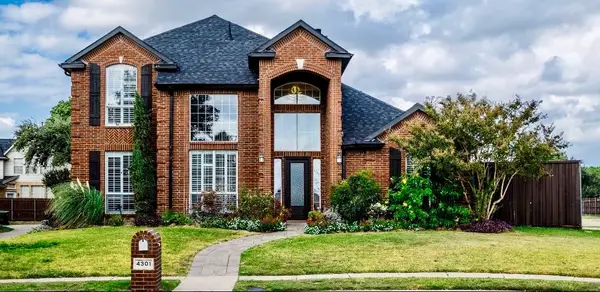 $750,000Active5 beds 3 baths3,088 sq. ft.
$750,000Active5 beds 3 baths3,088 sq. ft.4301 Brady Drive, Plano, TX 75024
MLS# 21132801Listed by: CHRISTIES LONE STAR - New
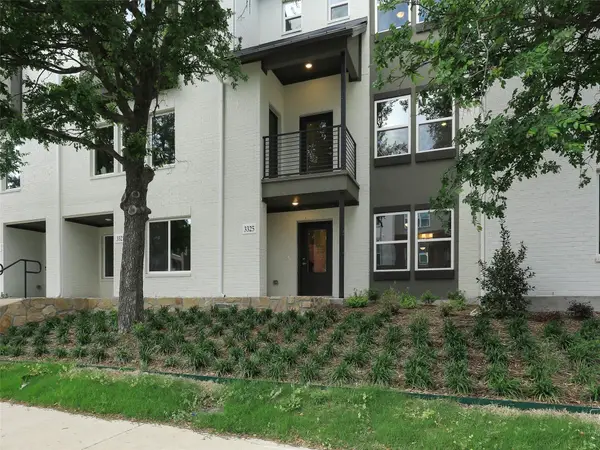 $395,000Active3 beds 4 baths1,771 sq. ft.
$395,000Active3 beds 4 baths1,771 sq. ft.3345 Wynwood Drive, Plano, TX 75074
MLS# 21134767Listed by: EBBY HALLIDAY REALTORS - New
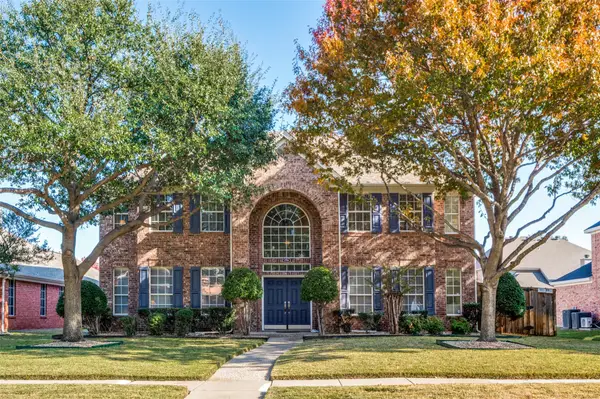 $670,000Active5 beds 4 baths3,214 sq. ft.
$670,000Active5 beds 4 baths3,214 sq. ft.2704 Wexford Drive, Plano, TX 75093
MLS# 21134990Listed by: ADAM NELSON REALTY - Open Sat, 2 to 4pmNew
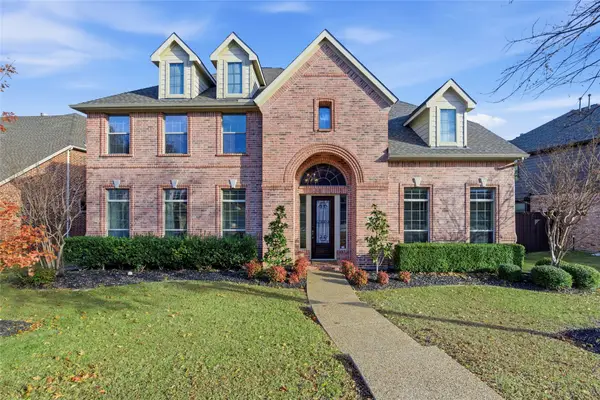 $799,000Active4 beds 4 baths3,920 sq. ft.
$799,000Active4 beds 4 baths3,920 sq. ft.8012 Barrymoore Lane, Plano, TX 75025
MLS# 21136175Listed by: KELLER WILLIAMS FRISCO STARS
