8823 Woodland Oaks Drive, Plantersville, TX 77363
Local realty services provided by:Better Homes and Gardens Real Estate Gary Greene
8823 Woodland Oaks Drive,Plantersville, TX 77363
$873,582
- 4 Beds
- 5 Baths
- 3,458 sq. ft.
- Single family
- Active
Listed by: heather chavana
Office: gracepoint homes
MLS#:18396530
Source:HARMLS
Price summary
- Price:$873,582
- Price per sq. ft.:$252.63
- Monthly HOA dues:$41.67
About this home
NEW CONSTRUCTION BY GRACEPOINT HOMES – 3,548 SQ FT Located in the Plantersville community of The Cedars, this stunning 4-bedroom, 4.5-bath home offers exceptional design and comfort. Each bedroom features its own en-suite bath, complemented by a private study and versatile flex room. The charming Craftsman elevation adds curb appeal, while the golf cart garage enhances everyday convenience. The open-concept layout showcases a spacious family room and gourmet kitchen, perfect for entertaining. Enjoy year-round outdoor living on the large covered patio overlooking your acreage homesite. A beautifully crafted home blending style, function, and modern amenities in a premier community. This inventory home expected to complete Spring 2026 THIS ONE WILL GO FAST, COME SEE OR CALL US TODAY! MODEL AT 8539 BUTLER RANCH CT
Contact an agent
Home facts
- Year built:2025
- Listing ID #:18396530
- Updated:February 25, 2026 at 12:54 PM
Rooms and interior
- Bedrooms:4
- Total bathrooms:5
- Full bathrooms:4
- Half bathrooms:1
- Living area:3,458 sq. ft.
Heating and cooling
- Cooling:Central Air, Electric
- Heating:Central, Electric
Structure and exterior
- Roof:Composition
- Year built:2025
- Building area:3,458 sq. ft.
- Lot area:1.2 Acres
Schools
- High school:NAVASOTA HIGH SCHOOL
- Middle school:NAVASOTA JUNIOR HIGH
- Elementary school:HIGH POINT ELEMENTARY SCHOOL (Navasota)
Utilities
- Sewer:Septic Tank
Finances and disclosures
- Price:$873,582
- Price per sq. ft.:$252.63
New listings near 8823 Woodland Oaks Drive
- New
 $29,500Active0.26 Acres
$29,500Active0.26 Acres0 Hackberry Drive, Plantersville, TX 77363
MLS# 28662716Listed by: MCDONALD & ASSOCIATES REALTY - New
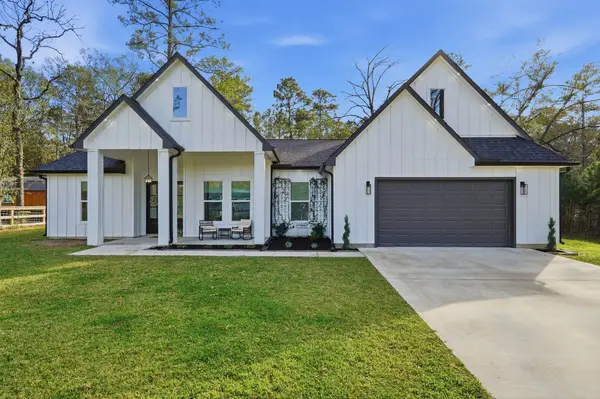 $475,000Active4 beds 3 baths2,245 sq. ft.
$475,000Active4 beds 3 baths2,245 sq. ft.11316 Woodway Drive, Plantersville, TX 77363
MLS# 9232657Listed by: CB&A, REALTORS - New
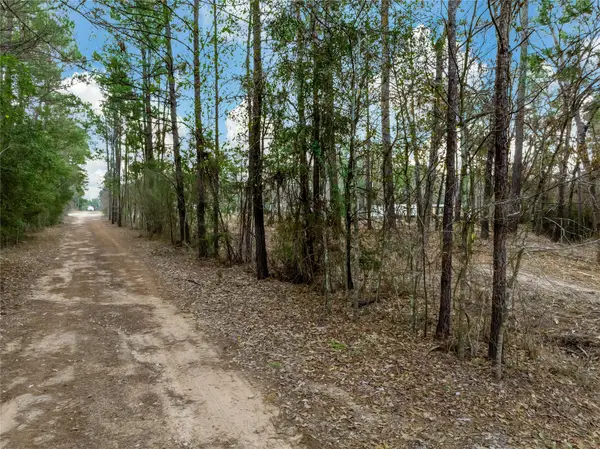 $37,500Active0.26 Acres
$37,500Active0.26 AcresLot 12 Mayhaw Lane, Plantersville, TX 77363
MLS# 42782655Listed by: PREMIER PROPERTIES - New
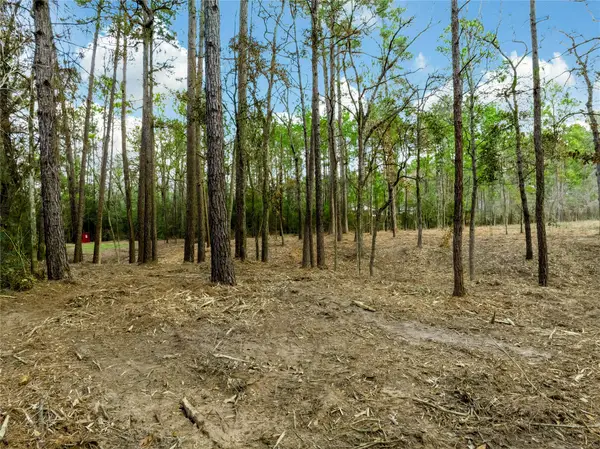 $37,500Active0.26 Acres
$37,500Active0.26 AcresLOT 11 Mayhaw Lane, Plantersville, TX 77363
MLS# 10522790Listed by: PREMIER PROPERTIES - New
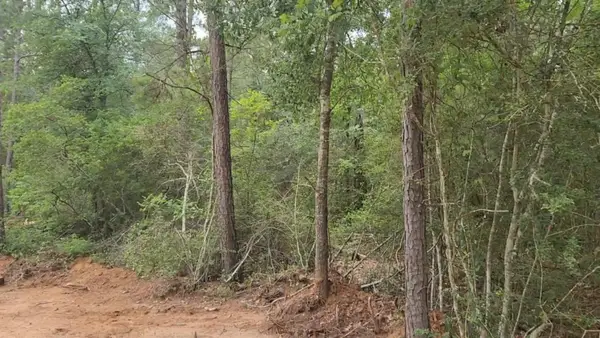 $35,000Active0.25 Acres
$35,000Active0.25 AcresLot 3 Scarlet Oak Drive, Plantersville, TX 77363
MLS# 19425660Listed by: KELLER WILLIAMS REALTY PROFESSIONALS - New
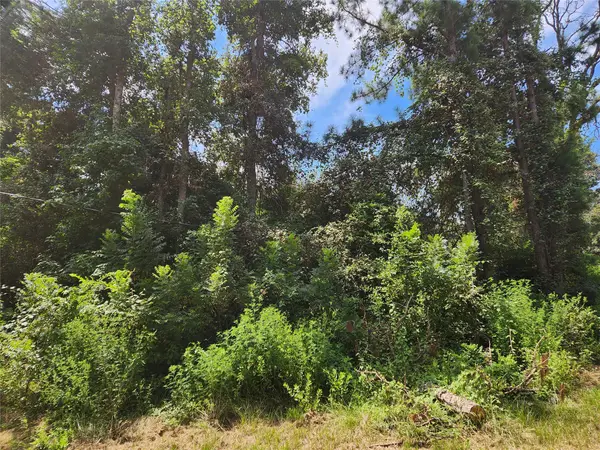 $35,000Active0.26 Acres
$35,000Active0.26 AcresLot 27 Mayhaw Lane, Plantersville, TX 77363
MLS# 53877108Listed by: KELLER WILLIAMS REALTY PROFESSIONALS - New
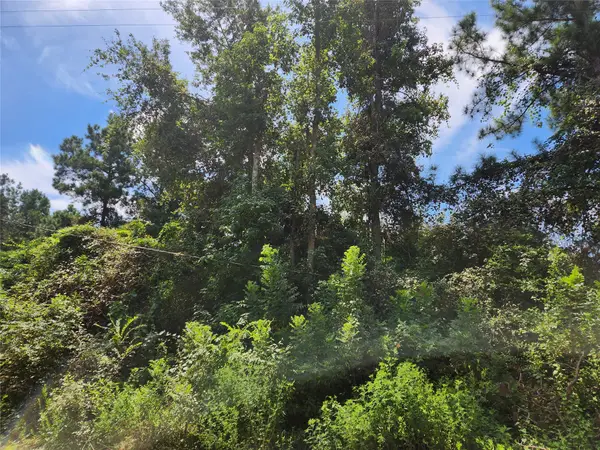 $35,000Active0.26 Acres
$35,000Active0.26 AcresLot 26 Mayhaw Lane, Plantersville, TX 77363
MLS# 88845128Listed by: KELLER WILLIAMS REALTY PROFESSIONALS - New
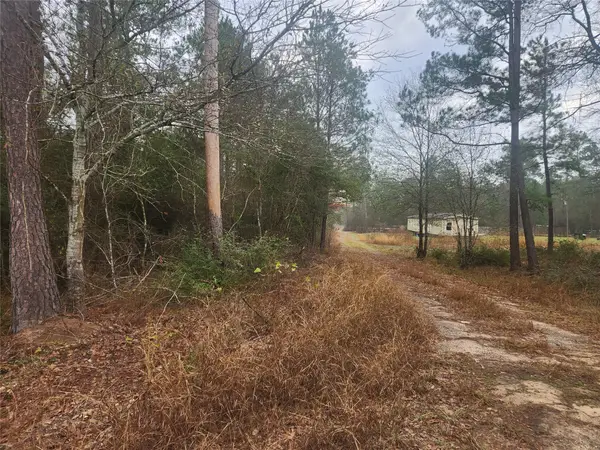 $35,000Active0.26 Acres
$35,000Active0.26 AcresLot 5 Tupelo Lane, Plantersville, TX 77363
MLS# 50566038Listed by: KELLER WILLIAMS REALTY PROFESSIONALS - New
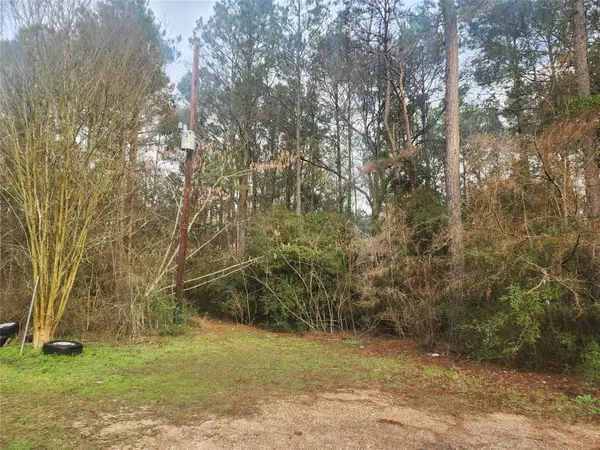 $42,000Active0.34 Acres
$42,000Active0.34 AcresLot 8 Soapberry Lane, Plantersville, TX 77363
MLS# 74350528Listed by: KELLER WILLIAMS REALTY PROFESSIONALS - New
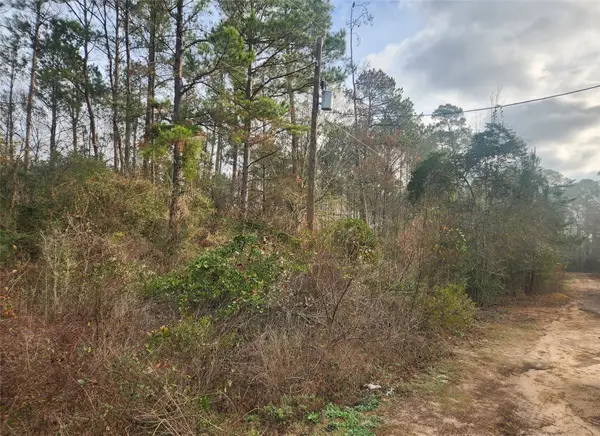 $35,000Active0.26 Acres
$35,000Active0.26 AcresLot 8 Yupon Lane, Plantersville, TX 77363
MLS# 96618959Listed by: KELLER WILLIAMS REALTY PROFESSIONALS

