9332 Cedar Bend, Plantersville, TX 77363
Local realty services provided by:Better Homes and Gardens Real Estate Gary Greene
9332 Cedar Bend,Plantersville, TX 77363
$899,900
- 3 Beds
- 4 Baths
- 2,901 sq. ft.
- Single family
- Active
Listed by: terri lyons
Office: lyons key realty
MLS#:81465090
Source:HARMLS
Price summary
- Price:$899,900
- Price per sq. ft.:$310.2
- Monthly HOA dues:$41.67
About this home
GORGEOUS CAVA II - TRINITY SIGNATURE CUSTOM HOME ON 1 ACRES IN THE CEDARS! THE HOME IS UNDER CONSTRUCTION - ESTIMATED COMPLETION JANUARY 2026. Photos appearing in MLS are not the actual Home, Trinity Signature Homes is building a similar floor plan. Amazing Open Floor Plan with a REMARKABLE Family Room boasting a Custom Fireplace and Mantle, High Ceiling and Exposed Beams! A Gorgeous kitchen with a Huge Quartz Kitchen Island, stainless steel appliances, Gas cook-top, Beautiful cabinets, Custom backsplash, Farmhouse sink, Large pantry and casual dining area! A Spacious Primary Suite with an Enormous walk-in closet! The Incredible Primary bathroom retreat has Double sinks, a separate Free-Standing tub and Frame-Less glass shower! SIZABLE secondary bedrooms! Bonus features: Game Room Up with a Full Bath, Study, Designer Lighting, Big Utility Room, Mud Area Off of the 3-Car Side Swing Garage, Large Covered Rear Porch, Sprinkler System, Batt & Board Siding with Stone! Welcome Home!
Contact an agent
Home facts
- Year built:2026
- Listing ID #:81465090
- Updated:December 12, 2025 at 12:36 PM
Rooms and interior
- Bedrooms:3
- Total bathrooms:4
- Full bathrooms:3
- Half bathrooms:1
- Living area:2,901 sq. ft.
Heating and cooling
- Cooling:Central Air, Electric
- Heating:Central, Gas
Structure and exterior
- Roof:Composition
- Year built:2026
- Building area:2,901 sq. ft.
- Lot area:1 Acres
Schools
- High school:NAVASOTA HIGH SCHOOL
- Middle school:NAVASOTA JUNIOR HIGH
- Elementary school:HIGH POINT ELEMENTARY SCHOOL (Navasota)
Utilities
- Sewer:Aerobic Septic
Finances and disclosures
- Price:$899,900
- Price per sq. ft.:$310.2
- Tax amount:$2,129 (2025)
New listings near 9332 Cedar Bend
- Open Sat, 12 to 5pmNew
 $852,990Active4 beds 4 baths3,015 sq. ft.
$852,990Active4 beds 4 baths3,015 sq. ft.8915 Cedar Meadow Lane, Plantersville, TX 77363
MLS# 91826242Listed by: GRACEPOINT HOMES 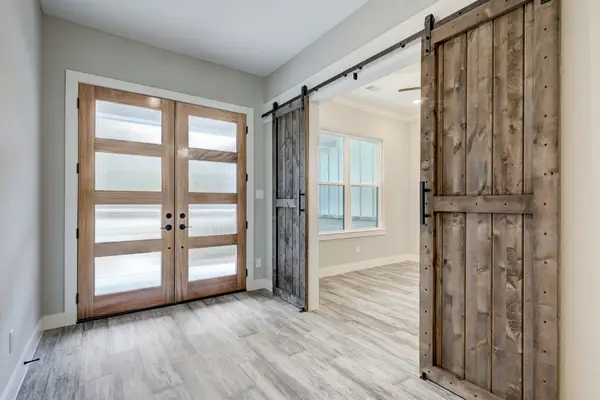 $907,900Pending4 beds 4 baths3,292 sq. ft.
$907,900Pending4 beds 4 baths3,292 sq. ft.8533 Cedar Trails Lane, Plantersville, TX 77363
MLS# 16527217Listed by: LYONS KEY REALTY- New
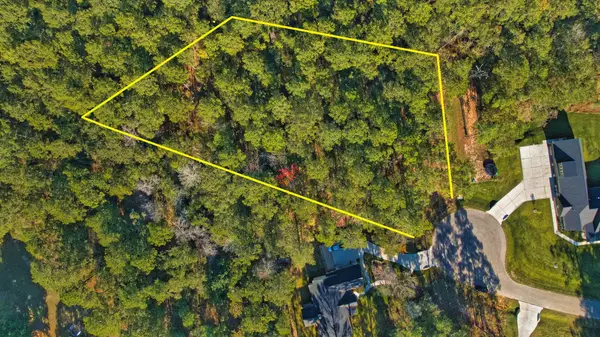 $201,000Active2 Acres
$201,000Active2 Acres8602 Cedar Meadow Lane, Plantersville, TX 77363
MLS# 18021427Listed by: WALZEL PROPERTIES - CONROE - Open Sat, 11am to 1pmNew
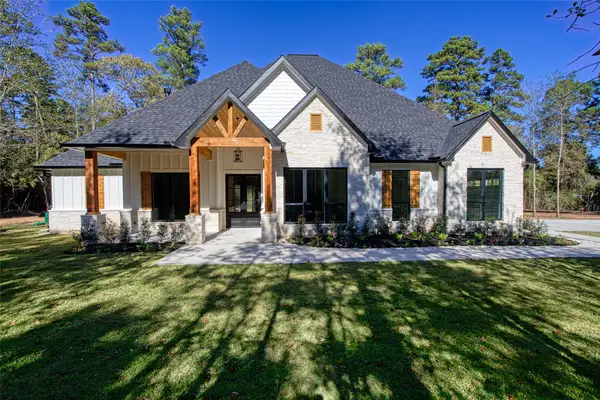 $700,000Active4 beds 4 baths2,668 sq. ft.
$700,000Active4 beds 4 baths2,668 sq. ft.16081 Barn Owl Lane S, Plantersville, TX 77363
MLS# 16933613Listed by: JLA REALTY - New
 $34,000Active0.24 Acres
$34,000Active0.24 AcresLot 7 Sweetleaf Lane, Plantersville, TX 77363
MLS# 16674860Listed by: KELLER WILLIAMS REALTY PROFESSIONALS - New
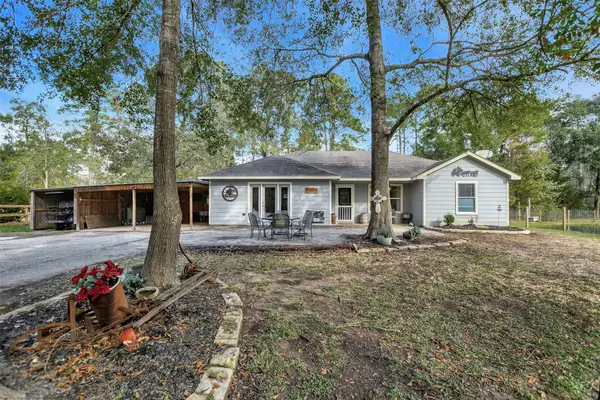 $485,000Active3 beds 2 baths1,510 sq. ft.
$485,000Active3 beds 2 baths1,510 sq. ft.11500 Lost Quail Court, Plantersville, TX 77363
MLS# 6961176Listed by: CB&A, REALTORS - New
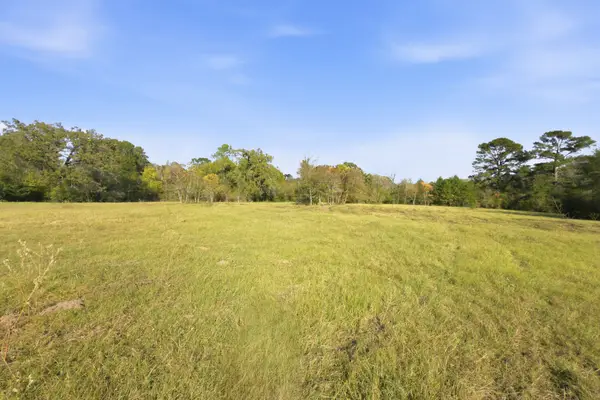 $435,000Active18.5 Acres
$435,000Active18.5 AcresTBD County Rd 204, Plantersville, TX 77363
MLS# 63554629Listed by: TEXAS PATRIOT REALTY, LLC - New
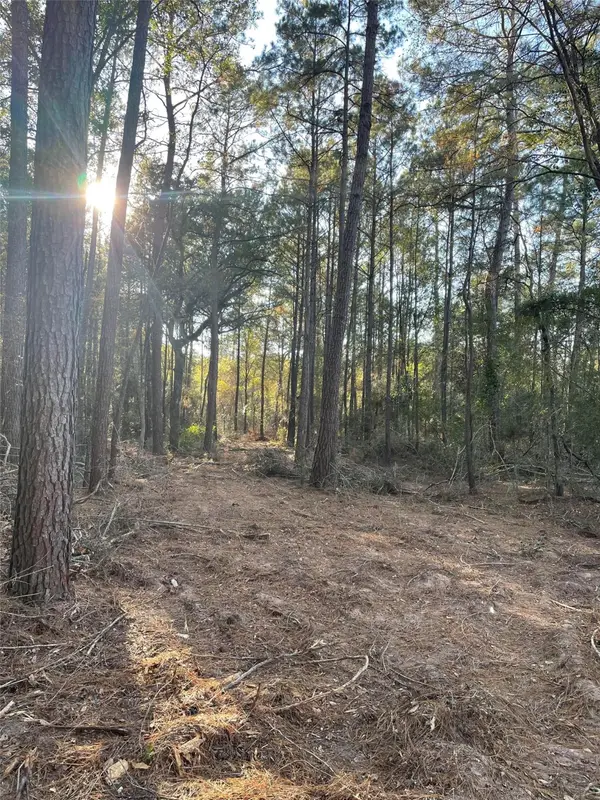 $199,000Active2.73 Acres
$199,000Active2.73 Acres0 Hackberrry Drive, Plantersville, TX 77363
MLS# 89536873Listed by: BEYCOME BROKERAGE REALTY, LLC - New
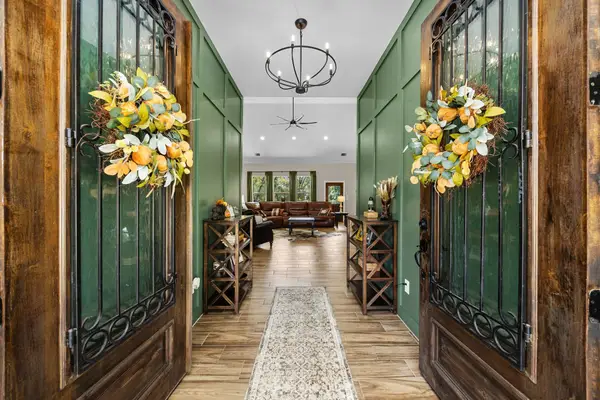 $536,900Active4 beds 4 baths2,476 sq. ft.
$536,900Active4 beds 4 baths2,476 sq. ft.15245 Alchester Lane, Plantersville, TX 77363
MLS# 26254139Listed by: JLA REALTY 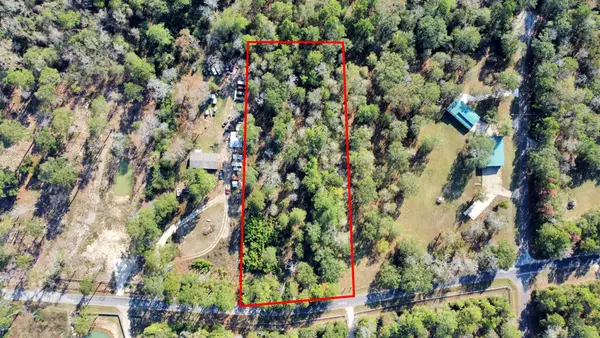 $175,000Active2.54 Acres
$175,000Active2.54 Acres8219 Clark Road, Plantersville, TX 77363
MLS# 33203239Listed by: KELLER WILLIAMS MEMORIAL
