1994 Fm 3006, Pleasanton, TX 78064
Local realty services provided by:Better Homes and Gardens Real Estate Winans
1994 Fm 3006,Pleasanton, TX 78064
$1,300,000
- 3 Beds
- 3 Baths
- 3,095 sq. ft.
- Single family
- Active
Listed by: sara garcia(210) 913-3272, sgarcia@phyllisbrowning.com
Office: phyllis browning company
MLS#:1857471
Source:SABOR
Price summary
- Price:$1,300,000
- Price per sq. ft.:$420.03
About this home
Luxury properties like this one don't become available very often, especially less than half an hour from downtown San Antonio. Welcome to your dream home nestled on 5 acres! This meticulously maintained paradise offers a single-story transitional custom home and a custom built workshop. The home features 3 bedrooms, 2 full bathrooms and 1 half bath, which has outdoor access to the sparkling pool and patio. Upon entry, you are greeted by a bright and open design with views of the pool through the seamless wall of windows. To the right is the home office/flex space with glass & wood French doors and views of the lushly landscaped front yard. As you enter into the living room, you are greeted with a wall of televisions for the ultimate entertainment experience, including surround sound speakers that extend to the primary bedroom and bath as well as the front and back patios: all controlled from the designated media closet. The fabulous open floorplan is perfect for entertaining family and friends. The gourmet island kitchen is a chef's dream, complete with state-of-the-art JennAir appliances: 6 burner gas cook top, under counter microwave drawer, plus double wall ovens, dishwasher, and refrigerator in the open concept butler's kitchen and a walk-in pantry. The breakfast area offers plenty of space for casual dining or adding a more formal touch with the coffee/wine bar and mini wine refrigerator. The peaceful primary suite enjoys outside access to the patio and pool and features a stunning bath with his and her walk-in closets, dual vanities, oversized walk-in shower that includes a rain shower system with body jets, walk-in linen closet, and custom drawers with leather granite counters (this space is plumbed for a garden tub). The separate guest wing offers two additional bedrooms and a magnificent bathroom with oversized dual vanity space. The laundry room has a farm sink, separate utility closet and plenty of space for an additional refrigerator. The garage entry space welcomes you with a catch-all custom cabinetry, wall of hooks and a bench. The residence also features a generous oversized two-car garage with separate bays and additional storage space. The custom workshop is approximately 1,200 square feet, fully insulated and plumbed for bathroom, with single car garage door, attached carport: can equip two cars, RV, boat, or lawn equipment. The resort-style backyard is a serene oasis complete with gorgeous pool (built in late 2023), wood burning fireplace, and outdoor kitchen: Bull gas grill, sink and mini refrigerator. It's perfect for hosting and enjoying the evenings under the big Texas starlit sky. The property is professionally landscaped, including a sprinkler system that extends approximately 1 1/2 acres and drip irrigation for all the flower beds, filled with a variety of oak trees and highlighted by professional lighting. The property has its own water well, in addition to access to the co-op water supply system. It is secured by an automatic custom iron gate, surrounded by five-row barbwire fencing and overlayed with ranch fencing. With the convenience of being just a few minutes from both IH-37 and US Hwy 281 and less than 30 minutes to downtown San Antonio, this is your opportunity to make this exceptional property your home!
Contact an agent
Home facts
- Year built:2012
- Listing ID #:1857471
- Added:272 day(s) ago
- Updated:January 08, 2026 at 02:50 PM
Rooms and interior
- Bedrooms:3
- Total bathrooms:3
- Full bathrooms:2
- Half bathrooms:1
- Living area:3,095 sq. ft.
Heating and cooling
- Cooling:Two Central
- Heating:2 Units, Central, Electric
Structure and exterior
- Roof:Composition
- Year built:2012
- Building area:3,095 sq. ft.
- Lot area:5.05 Acres
Schools
- High school:Pleasanton
- Middle school:Pleasanton
- Elementary school:Pleasanton
Utilities
- Water:Private Well
- Sewer:Septic
Finances and disclosures
- Price:$1,300,000
- Price per sq. ft.:$420.03
- Tax amount:$7,359 (2023)
New listings near 1994 Fm 3006
- New
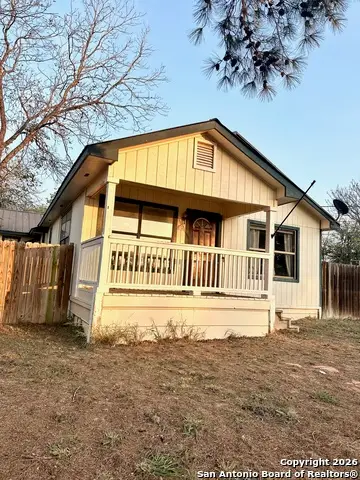 $195,000Active3 beds 2 baths1,312 sq. ft.
$195,000Active3 beds 2 baths1,312 sq. ft.1608 The Lane, Pleasanton, TX 78064
MLS# 1932227Listed by: BROHILL REALTY LTD - New
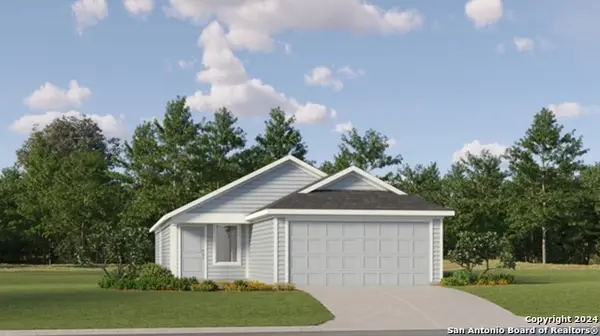 $209,999Active3 beds 2 baths1,402 sq. ft.
$209,999Active3 beds 2 baths1,402 sq. ft.109 Bronco Ridge, Pleasanton, TX 78064
MLS# 1932121Listed by: MARTI REALTY GROUP - New
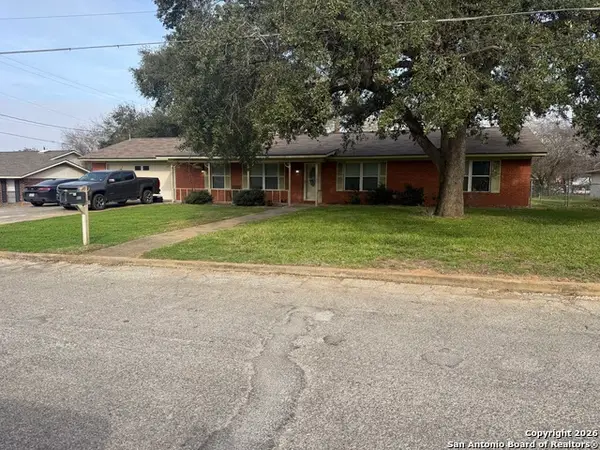 $243,000Active3 beds 2 baths1,596 sq. ft.
$243,000Active3 beds 2 baths1,596 sq. ft.922 Wilshire, Pleasanton, TX 78064
MLS# 1931434Listed by: BROHILL REALTY LTD - New
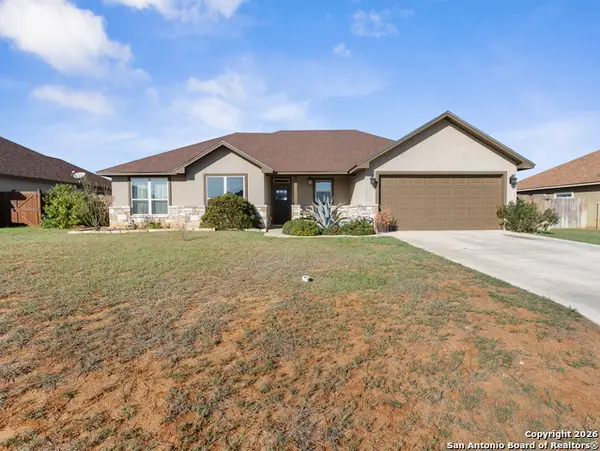 $359,999Active4 beds 2 baths1,740 sq. ft.
$359,999Active4 beds 2 baths1,740 sq. ft.1712 Vista View, Pleasanton, TX 78064
MLS# 1931029Listed by: EXP REALTY - New
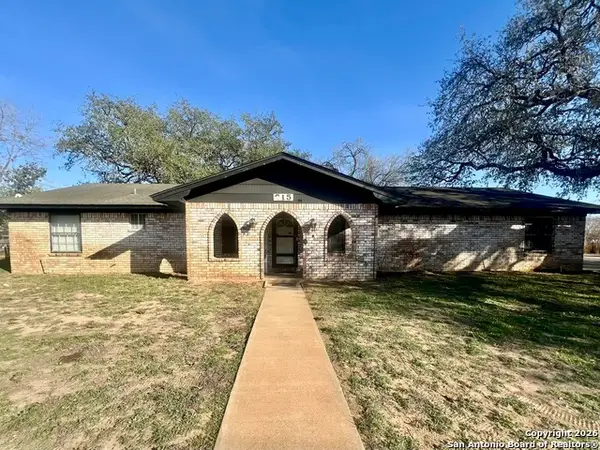 $270,000Active3 beds 2 baths1,888 sq. ft.
$270,000Active3 beds 2 baths1,888 sq. ft.215 Lantana, Pleasanton, TX 78064
MLS# 1930973Listed by: DOWDY REAL ESTATE, LLC - New
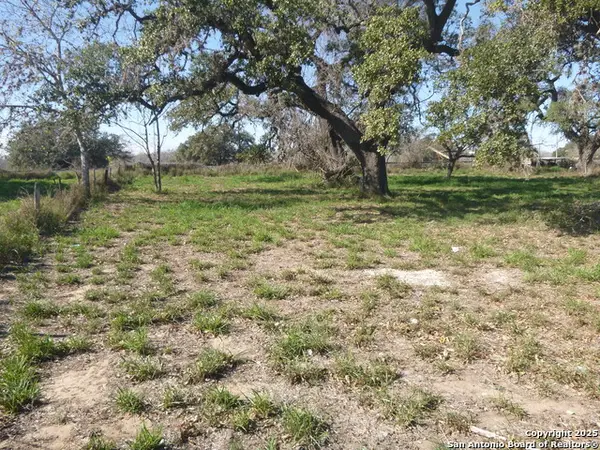 $52,500Active0.34 Acres
$52,500Active0.34 Acres1511 1st, Pleasanton, TX 78064
MLS# 1930819Listed by: LEGENDARY REALTY - New
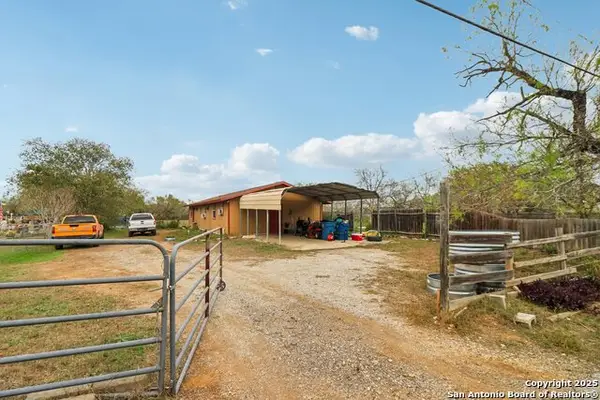 $235,000Active3 beds 1 baths1,176 sq. ft.
$235,000Active3 beds 1 baths1,176 sq. ft.215 & 213 Coughran, Pleasanton, TX 78064
MLS# 1930736Listed by: KELLER WILLIAMS LEGACY - New
 $340,000Active6 beds 4 baths6,300 sq. ft.
$340,000Active6 beds 4 baths6,300 sq. ft.324 Rooster Dr, Pleasanton, TX 78064
MLS# 1930598Listed by: RESI REALTY, LLC - New
 $415,000Active3 beds 2 baths2,092 sq. ft.
$415,000Active3 beds 2 baths2,092 sq. ft.1320 Continental, Pleasanton, TX 78064
MLS# 1930588Listed by: JOSEPH WALTER REALTY, LLC - New
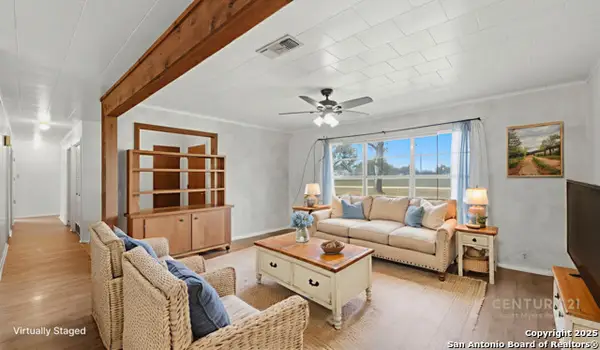 $241,500Active3 beds 2 baths1,527 sq. ft.
$241,500Active3 beds 2 baths1,527 sq. ft.37 Dairy, Pleasanton, TX 78064
MLS# 1930387Listed by: CENTURY 21 SCOTT MYERS, REALTORS
