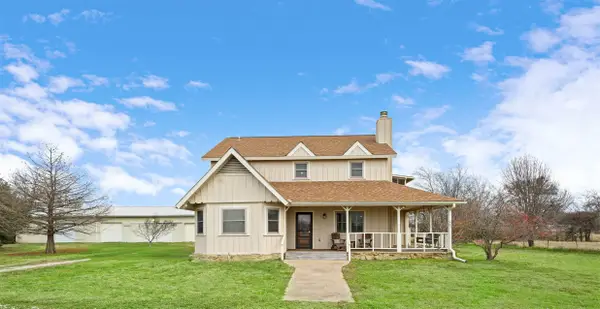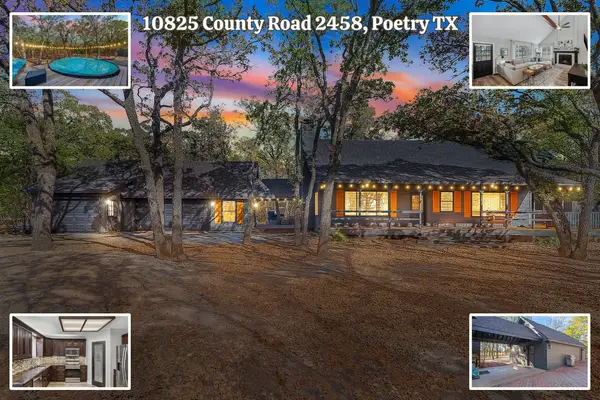10461 County Road 2460, Poetry, TX 75160
Local realty services provided by:Better Homes and Gardens Real Estate Senter, REALTORS(R)
Listed by: bob reese903-567-3100
Office: re/max landmark rose
MLS#:21093299
Source:GDAR
Price summary
- Price:$1,000,000
- Price per sq. ft.:$242.25
About this home
This Modern Stucco home is nestled on 6 rolling acres of private woods with walking trails and a pond. Truly a one-of-a-kind Executive Home where Industrial Chic marries Private Retreat. Walls of floor-to-ceiling windows on every level reveal views of nature and trees. This 4-Story 3-BR 3-Bath home offers a 4 car Gar and 2 possible Primary Suites. It is accessed by a security gate down a winding drive that circles past a picturesque pond with a 2-level covered dock for peaceful relaxation. Possibilities for outdoor life abound with a stone patio centered around a fountain and perennial landscaping on the lower level plus wrap around decks and patio on upper levels. Add to that a fire pit area surrounded by trees, a quaint bridge and trails accessed by whimsical gates. Truly an enchanting Zen-like atmosphere where birds sing and leaves rustle. Enter this almost 4200 sq ft home through an artsy tree-themed front door on the ground level. A hallway off the Entry Foyer leads to a 2nd Primary Suite, also suited as a separate apartment, with a kitchenette and full bath. It’s huge room with walls of windows overlooks the flagstone patio. It is rumored a sculptor once lived here and some of her work remains nestled in the landscaping. From the Entry Foyer, move up the floating staircase to the Great Room and Dining with rich hardwood floors, gas log FP, and an open Kitchen, worthy of the most gourmet cook: 6-burner gas range, SS farm sink, built-in frig, and a huge island. Note the view from the Kitchen window! On this main level is the Primary Suite and Bath with a private exit to the decks. Continue up a floating staircase to an open loft complete with metal & cable railing and providing floor to ceiling library shelves for art and books, a lg storage closet and a 3rd bath, all overlooking the main level. From here floating stairs lead to the 3rd Bedroom at tree top level with a private balcony and amazing views. Includes a Workshop with concrete floors and electricity.
Contact an agent
Home facts
- Year built:1991
- Listing ID #:21093299
- Added:94 day(s) ago
- Updated:February 23, 2026 at 12:48 PM
Rooms and interior
- Bedrooms:3
- Total bathrooms:3
- Full bathrooms:3
- Living area:4,128 sq. ft.
Heating and cooling
- Cooling:Ceiling Fans, Central Air, Heat Pump, Wall Window Units
- Heating:Electric, Heat Pump
Structure and exterior
- Year built:1991
- Building area:4,128 sq. ft.
- Lot area:6.07 Acres
Schools
- High school:Terrell
- Middle school:Furlough
- Elementary school:Long
Finances and disclosures
- Price:$1,000,000
- Price per sq. ft.:$242.25



