342 Governor Hogg Drive, Point Blank, TX 77364
Local realty services provided by:Better Homes and Gardens Real Estate Gary Greene
342 Governor Hogg Drive,Point Blank, TX 77364
$289,000
- 4 Beds
- 3 Baths
- 2,136 sq. ft.
- Single family
- Active
Listed by: charlotte redd
Office: prg, realtors
MLS#:40861181
Source:HARMLS
Price summary
- Price:$289,000
- Price per sq. ft.:$135.3
- Monthly HOA dues:$12.5
About this home
This property has options for daily life or making it a vacation home. Relax on your quiet, breezy balcony with your favorite beverage, made from your beverage bar nook. The small attached garage will store your lawnmower, yard tools, lawn games, and lake toys. A detached carport provides much needed shade with ceiling fans and 2 enclosed rooms for his/her sheds or workshops. It even has room to keep your boat covered when you're not taking it out on the lake. Two stairwells - inside and outside. This home offers 2 options for a primary bedroom, upstairs and downstairs. Large walk-through bathroom downstairs was remodeled, leaving options for creating your own vanity space, counter space, or adding more storage cabinets. The closet is 13' long with room to add your own dresser or custom shelving and rods to suit your needs. The backyard is fully fenced for your furr-babies or a playset for the kids. Plenty of windows that add natural light throughout the home.
Contact an agent
Home facts
- Year built:1978
- Listing ID #:40861181
- Updated:January 09, 2026 at 01:20 PM
Rooms and interior
- Bedrooms:4
- Total bathrooms:3
- Full bathrooms:3
- Living area:2,136 sq. ft.
Heating and cooling
- Cooling:Central Air, Electric
- Heating:Central, Electric
Structure and exterior
- Roof:Composition
- Year built:1978
- Building area:2,136 sq. ft.
- Lot area:0.19 Acres
Schools
- High school:COLDSPRING-OAKHURST HIGH SCHOOL
- Middle school:LINCOLN JUNIOR HIGH SCHOOL
- Elementary school:JAMES STREET ELEMENTARY SCHOOL
Utilities
- Sewer:Aerobic Septic
Finances and disclosures
- Price:$289,000
- Price per sq. ft.:$135.3
- Tax amount:$4,233 (2025)
New listings near 342 Governor Hogg Drive
- New
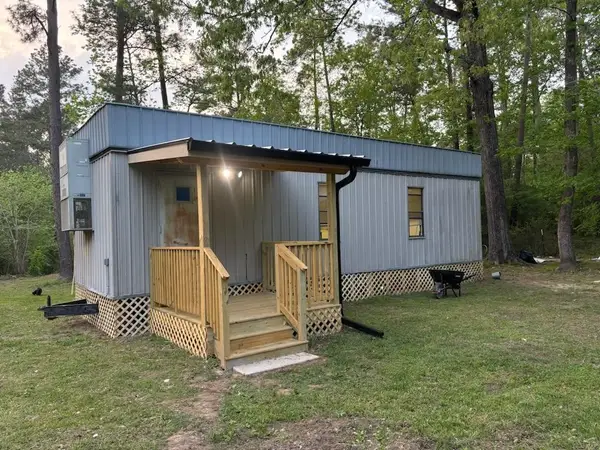 $65,000Active1 beds 1 baths500 sq. ft.
$65,000Active1 beds 1 baths500 sq. ft.411 Oak Tree Drive, Point Blank, TX 77364
MLS# 28972287Listed by: LAKE AREA HOMES, BRUNO REALTY - New
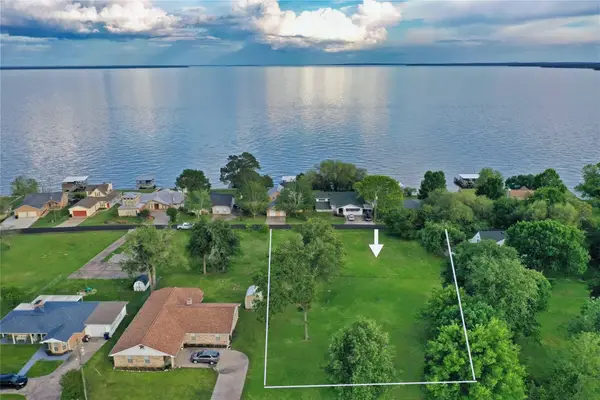 $52,000Active0.44 Acres
$52,000Active0.44 AcresLot 25 & 26 Lake Circle, Point Blank, TX 77364
MLS# 66367021Listed by: ZION PREMIER REALTY LLC - New
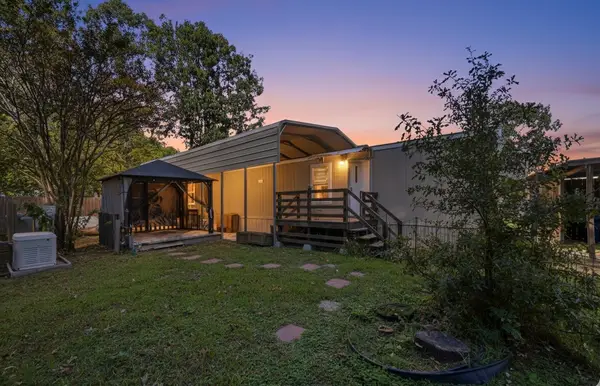 $142,000Active2 beds 1 baths784 sq. ft.
$142,000Active2 beds 1 baths784 sq. ft.100 St Croix Dr, Point Blank, TX 77364
MLS# 53707017Listed by: PREMIER PROPERTY GROUP - New
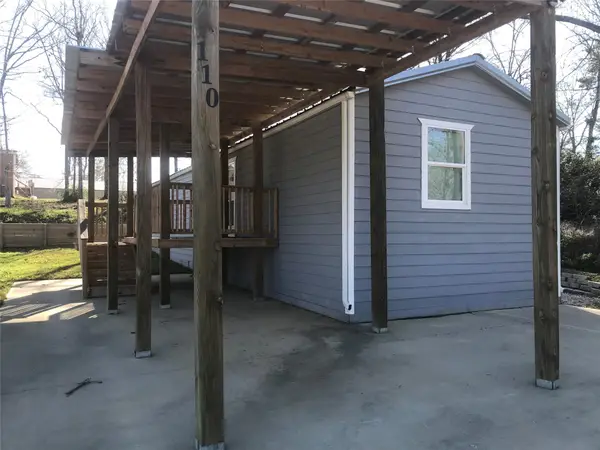 $110,000Active2 beds 2 baths896 sq. ft.
$110,000Active2 beds 2 baths896 sq. ft.110 Casablanca Drive, Point Blank, TX 77364
MLS# 82281952Listed by: EASTEX REAL ESTATE BROKERAGE CO., LLC - New
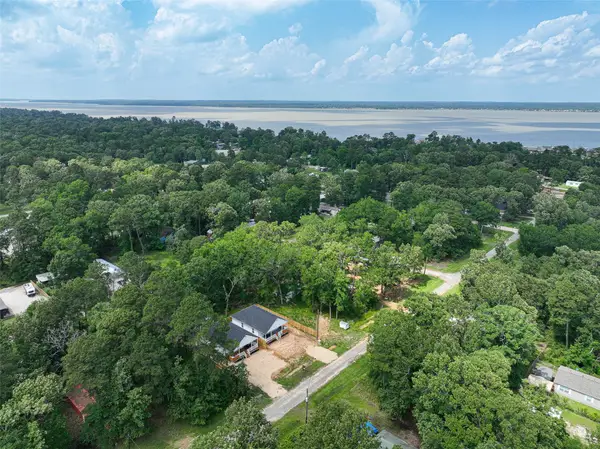 $198,500Active3 beds 2 baths1,200 sq. ft.
$198,500Active3 beds 2 baths1,200 sq. ft.200 Canary Street, Point Blank, TX 77364
MLS# 1015161Listed by: PROPEL REALTY - New
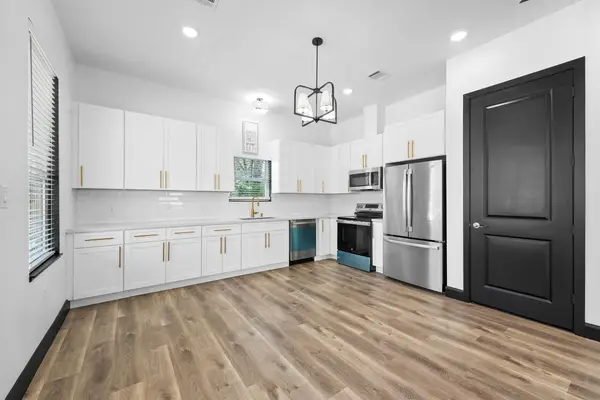 $198,500Active3 beds 2 baths1,200 sq. ft.
$198,500Active3 beds 2 baths1,200 sq. ft.210 Canary Street, Point Blank, TX 77364
MLS# 36958826Listed by: PROPEL REALTY - New
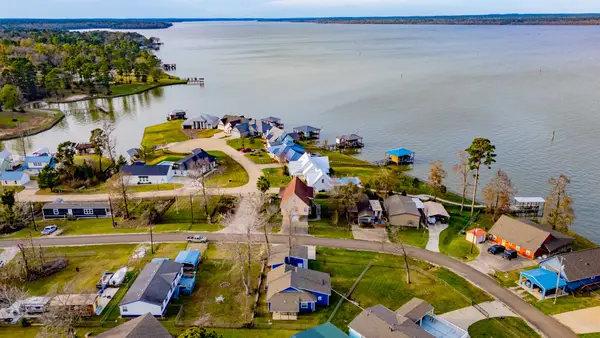 $264,950Active3 beds 3 baths1,558 sq. ft.
$264,950Active3 beds 3 baths1,558 sq. ft.400 E Woodland Shores Drive, Point Blank, TX 77364
MLS# 75022359Listed by: PREMIER PROPERTY GROUP 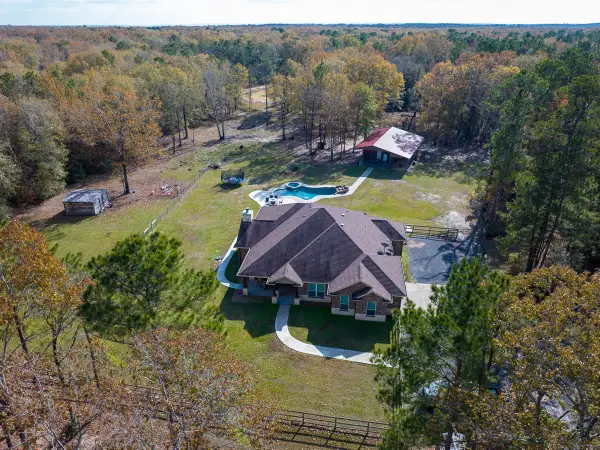 $835,000Active3 beds 2 baths2,622 sq. ft.
$835,000Active3 beds 2 baths2,622 sq. ft.675 Somerset Trail, Point Blank, TX 77364
MLS# 15806994Listed by: HOMELAND PROPERTIES, INC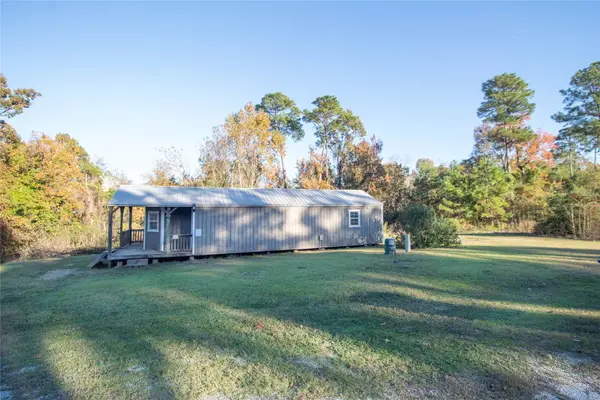 $139,900Active2 beds 1 baths700 sq. ft.
$139,900Active2 beds 1 baths700 sq. ft.140 Lagoon Ct, Point Blank, TX 77364
MLS# 50325374Listed by: EVANS AND ASSOCIATES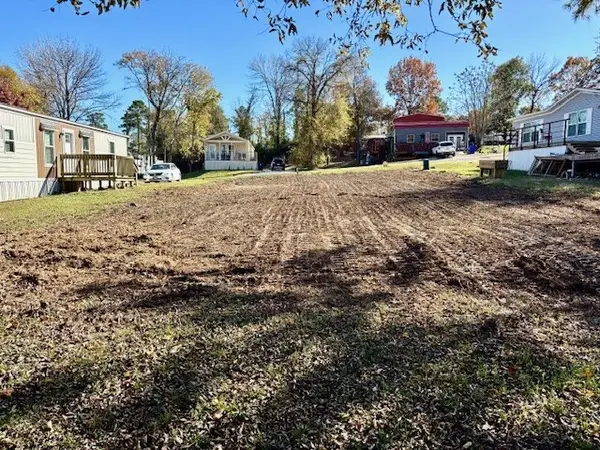 $29,900Active0.11 Acres
$29,900Active0.11 AcresLOT 251 Canal Drive, Point Blank, TX 77364
MLS# 6914187Listed by: KELLER WILLIAMS ADVANTAGE REALTY
