9200 Hwy 69 N, Pollok, TX 75969
Local realty services provided by:Better Homes and Gardens Real Estate I-20 Team
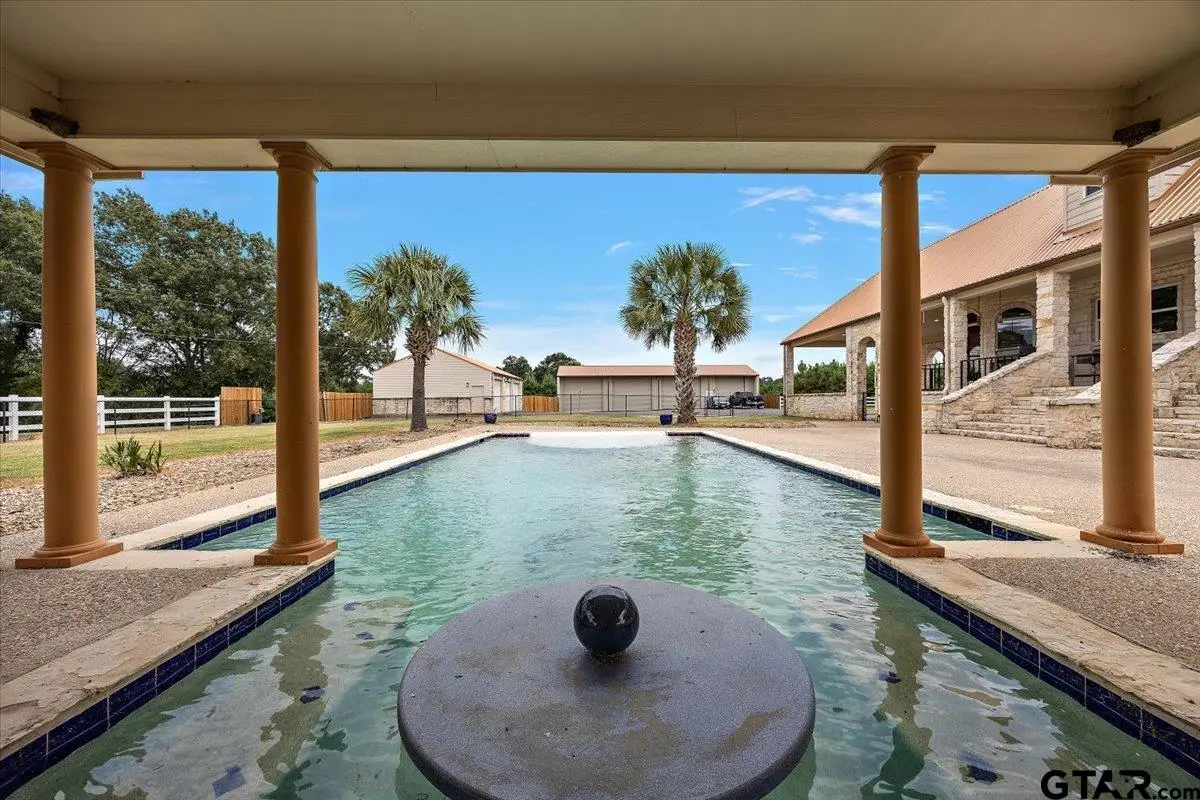
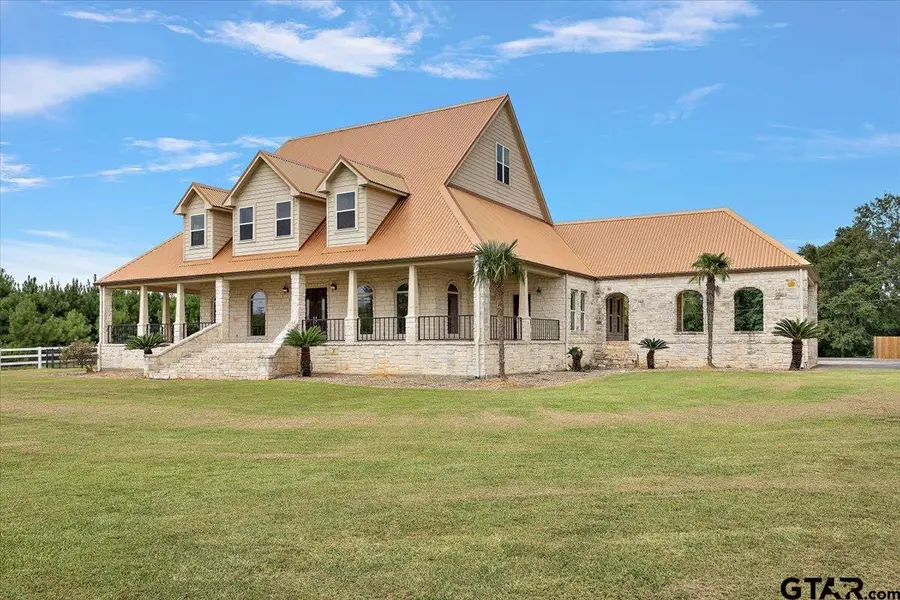
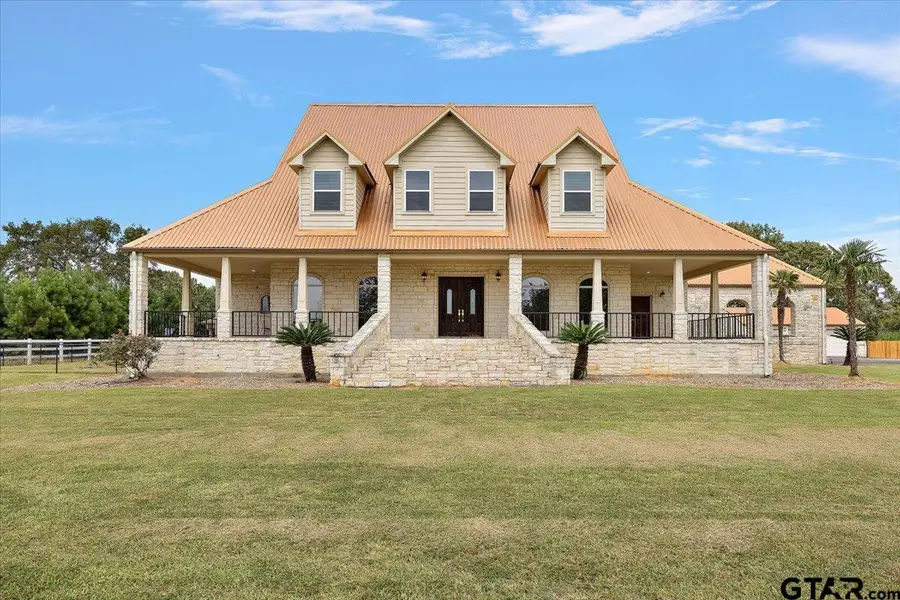
9200 Hwy 69 N,Pollok, TX 75969
$1,499,500
- 4 Beds
- 5 Baths
- 5,748 sq. ft.
- Single family
- Active
Listed by:lisa johnson
Office:texas j land & properties
MLS#:25002480
Source:TX_GTAR
Price summary
- Price:$1,499,500
- Price per sq. ft.:$260.87
About this home
This exquisite 3 story custom built home sits on 19.5 wooded acres. It provides a peaceful escape nestled within the pines. This exceptional home offers many impressive features which includes: custom cabinetry, stainless steel appliances, beautiful tile flooring, granite countertops, arched doorways and windows, soaring ceilings, an oversized primary suite w/sitting area, luxurious primary bath, great walk-in closet located on the 1st floor. The 2nd floor consist of 3 large bedrooms, 2 striking bathrooms (both with custom tile work) and a nook that overlooks the 1st floor plus hidden storage areas. A great media room is located on the 3rd floor along with a half bath. Stunning pool with built in table, benches and beach entry. Pool house perfect for guest or in-law suite w/ bedroom and bathroom w/ sauna. External features include Austin stone exterior, copper color metal roof, 3 car garage, 4000 sqft metal bldg & electric entry gate for privacy. And much more to appreciate.
Contact an agent
Home facts
- Year built:2004
- Listing Id #:25002480
- Added:181 day(s) ago
- Updated:July 30, 2025 at 02:37 PM
Rooms and interior
- Bedrooms:4
- Total bathrooms:5
- Full bathrooms:3
- Half bathrooms:2
- Living area:5,748 sq. ft.
Heating and cooling
- Cooling:Central Electric, Zoned-3 or More
- Heating:Central/Electric
Structure and exterior
- Roof:Aluminum or Metal
- Year built:2004
- Building area:5,748 sq. ft.
- Lot area:19.48 Acres
Schools
- High school:Central
- Middle school:Central
- Elementary school:Central
Utilities
- Water:Public, Well
- Sewer:Aerobic Septic System
Finances and disclosures
- Price:$1,499,500
- Price per sq. ft.:$260.87
- Tax amount:$15,257
New listings near 9200 Hwy 69 N
 $690,000Active3 beds 3 baths2,928 sq. ft.
$690,000Active3 beds 3 baths2,928 sq. ft.3405 Bethlehem Road, Hudson, TX 75904
MLS# 44107961Listed by: TIMBER COUNTRY REAL ESTATE- Open Sun, 1 to 5pm
 $259,990Active3 beds 3 baths1,423 sq. ft.
$259,990Active3 beds 3 baths1,423 sq. ft.12912 Ami And Tami Place, Houston, TX 77048
MLS# 15002338Listed by: BRADEN REAL ESTATE GROUP 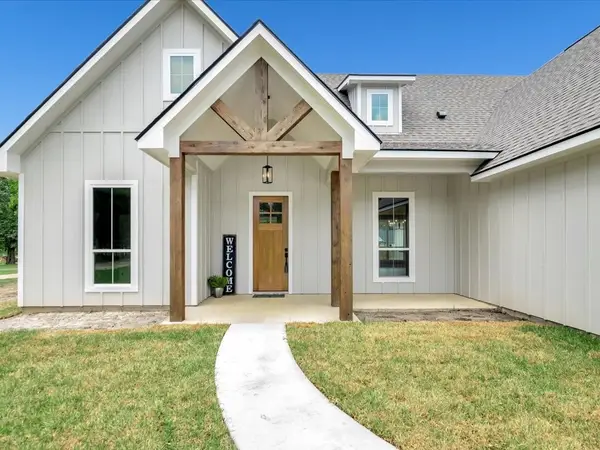 $369,900Pending3 beds 3 baths1,886 sq. ft.
$369,900Pending3 beds 3 baths1,886 sq. ft.234 Lancewood Drive, Lufkin, TX 75904
MLS# 40387160Listed by: GANN MEDFORD REAL ESTATE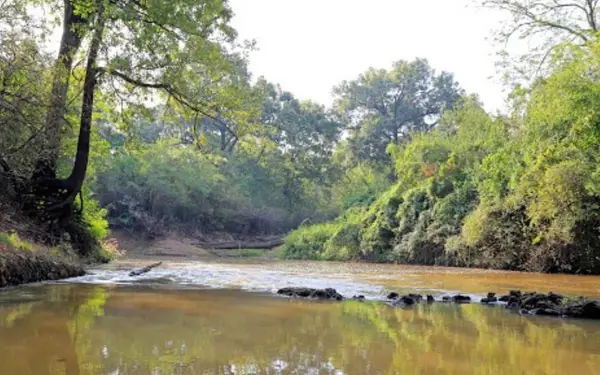 $225,000Active15 Acres
$225,000Active15 Acres10111 Hwy 94 W, Lufkin, TX 75904
MLS# 77056844Listed by: GANN MEDFORD REAL ESTATE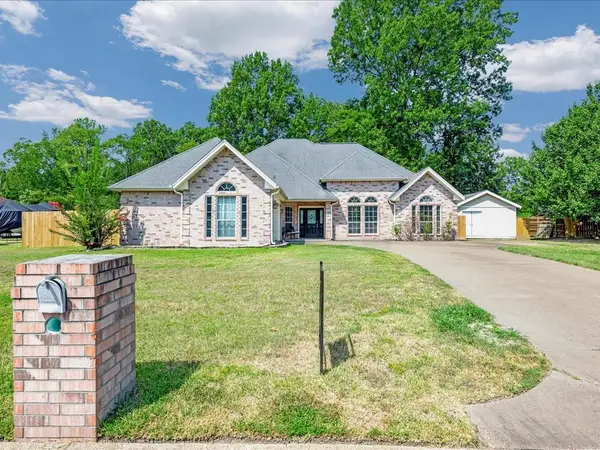 $349,900Active4 beds 3 baths2,108 sq. ft.
$349,900Active4 beds 3 baths2,108 sq. ft.448 Ashwood Bend, Lufkin, TX 75904
MLS# 5898164Listed by: GANN MEDFORD REAL ESTATE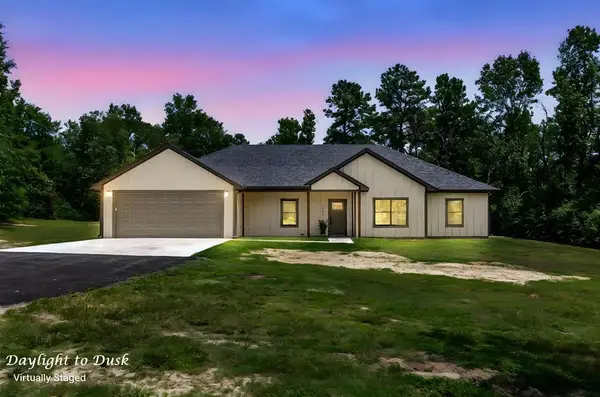 $440,000Active4 beds 2 baths
$440,000Active4 beds 2 baths1982 Fm 1819, Pollok, TX 75969
MLS# 82511195Listed by: CENTURY 21 COTA REALTY $3,490,000Active5 beds 7 baths4,751 sq. ft.
$3,490,000Active5 beds 7 baths4,751 sq. ft.1811 Caspers Cove Road, Lufkin, TX 75904
MLS# 21004042Listed by: GANN MEDFORD REAL ESTATE INC. $3,490,000Active5 beds 7 baths4,751 sq. ft.
$3,490,000Active5 beds 7 baths4,751 sq. ft.1811 Caspers Cove Road, Lufkin, TX 75904
MLS# 34493056Listed by: GANN MEDFORD REAL ESTATE $539,000Active4 beds 3 baths2,913 sq. ft.
$539,000Active4 beds 3 baths2,913 sq. ft.724 Westwood Loop, Lufkin, TX 75904
MLS# 89613481Listed by: GANN MEDFORD REAL ESTATE- New
 $304,990Active4 beds 3 baths1,659 sq. ft.
$304,990Active4 beds 3 baths1,659 sq. ft.12910 Ami And Tami Place, Houston, TX 77048
MLS# 61463312Listed by: BRADEN REAL ESTATE GROUP
