1023 Arbor Hills Court, Poolville, TX 76487
Local realty services provided by:Better Homes and Gardens Real Estate The Bell Group
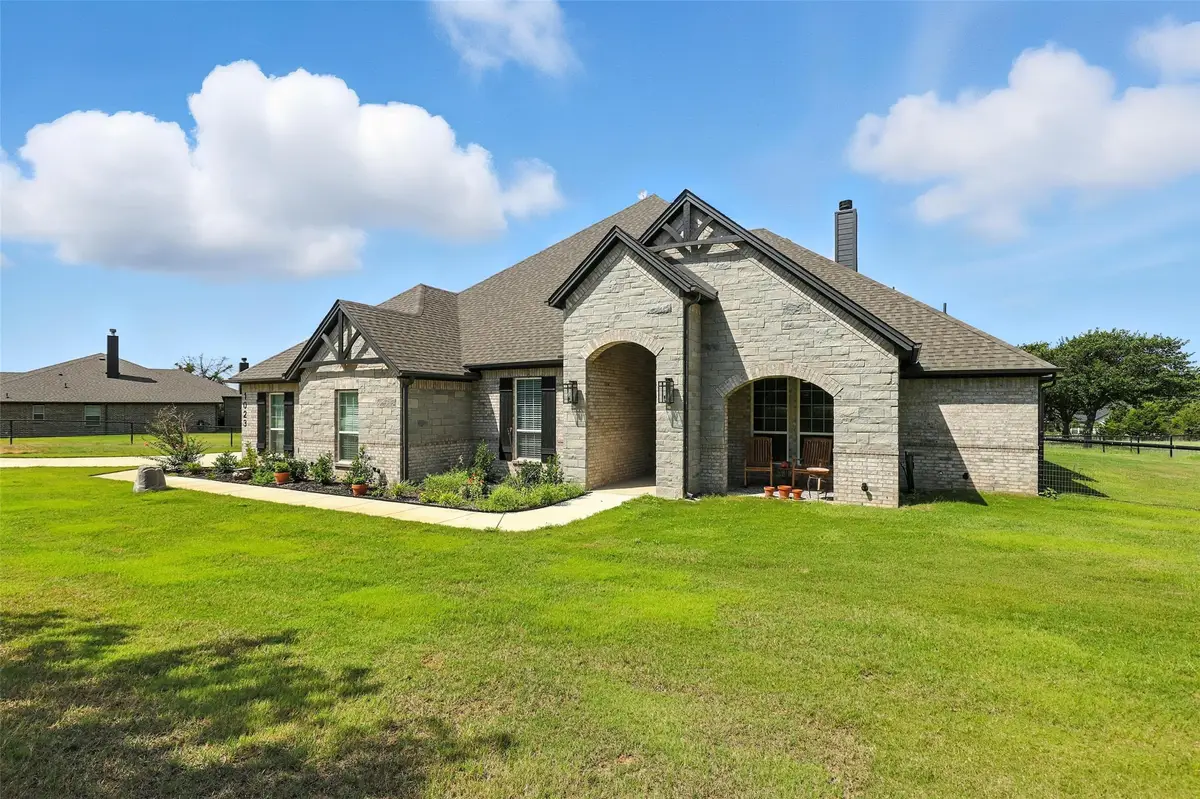
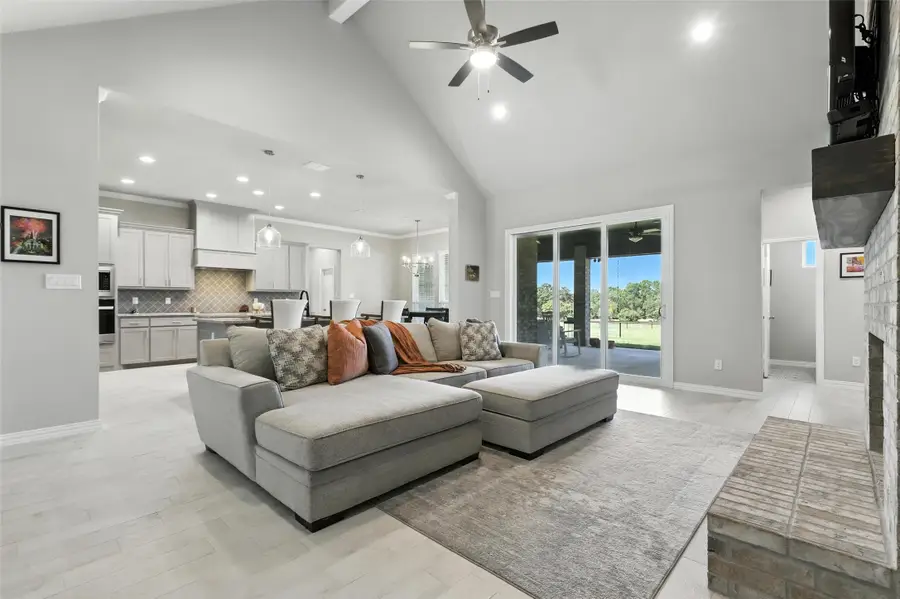
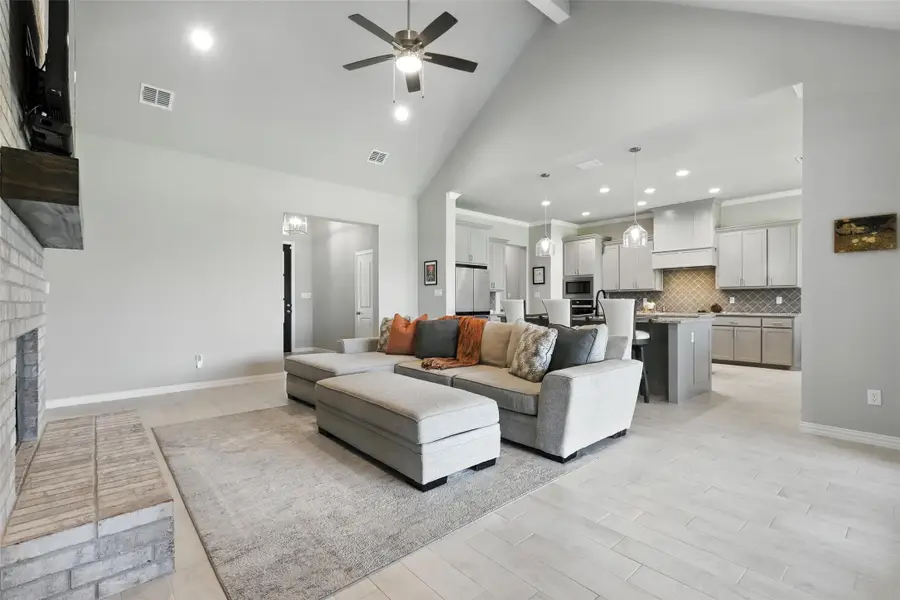
1023 Arbor Hills Court,Poolville, TX 76487
$650,000
- 4 Beds
- 4 Baths
- 2,807 sq. ft.
- Single family
- Active
Listed by:chad smith817 264 6621,817 264 6621
Office:realty of america, llc.
MLS#:21038248
Source:GDAR
Price summary
- Price:$650,000
- Price per sq. ft.:$231.56
About this home
This thoughtfully designed home offers many amenities that make it a unique find. Two private primary ensuites offer options for multigenerational households, guests, or a dedicated mother-in-law suite. Bedrooms three and four are connected by a Jack-and-Jill bathroom, each with its own vanity. The kitchen stands out with two spacious islands, granite countertops, a built-in microwave, soft-close trash drawer, pot and pan storage, stylish tile accents, and a generous walk-in pantry, making it both functional and fashionable. The main living area features soaring vaulted ceilings, wood-burning fireplace, and wood-look tile flooring that flows throughout the shared spaces. A bonus room offers options to be used as a home office, playroom, game room, or creative studio. The primary suite features a standalone soaking tub, a full walk-through tile shower, and an oversized walk-in closet. All three full bathrooms in the home have been updated with high-end finishes, new tile work, and quartz countertops. Step outside and you’ll find an entertainer’s dream with an extended covered back patio, complete with a fireplace, built-in lighting, and two ceiling fans—perfect for year-round gatherings. Set on 2.22 acres, the property is fully fenced and cross-fenced with a 4-foot pipe fence—ideal for pets, livestock, or recreation. A three-car attached garage adds practicality and storage, while additional features such as wood shutters, a brick exterior, and a 30-year composition roof enhance the home’s durability and curb appeal. Schedule your private showing today!
Contact an agent
Home facts
- Year built:2024
- Listing Id #:21038248
- Added:1 day(s) ago
- Updated:August 22, 2025 at 02:39 AM
Rooms and interior
- Bedrooms:4
- Total bathrooms:4
- Full bathrooms:3
- Half bathrooms:1
- Living area:2,807 sq. ft.
Heating and cooling
- Cooling:Central Air, Electric
- Heating:Central
Structure and exterior
- Roof:Composition
- Year built:2024
- Building area:2,807 sq. ft.
- Lot area:2.22 Acres
Schools
- High school:Peaster
- Middle school:Peaster
- Elementary school:Peaster
Utilities
- Water:Well
Finances and disclosures
- Price:$650,000
- Price per sq. ft.:$231.56
- Tax amount:$1,642
New listings near 1023 Arbor Hills Court
- New
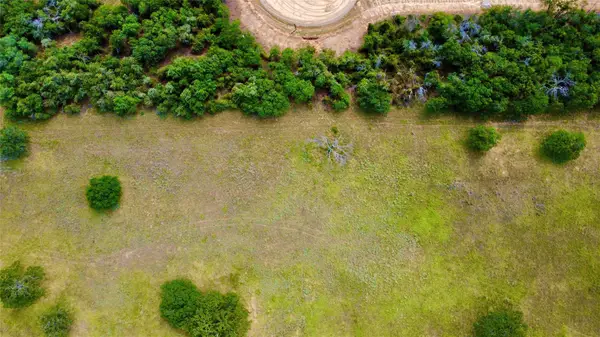 $125,000Active2.41 Acres
$125,000Active2.41 Acres1071 Vh Ranch Road, Poolville, TX 76487
MLS# 21038410Listed by: CHARITABLE REALTY - New
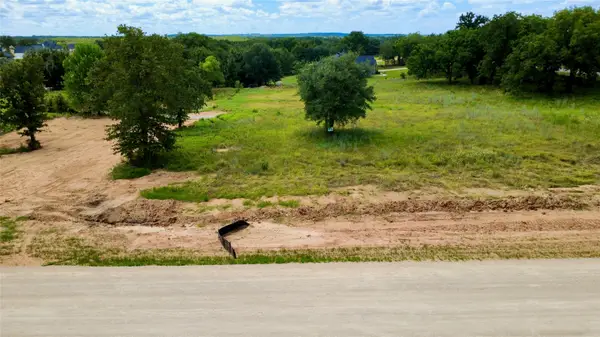 $102,000Active2.14 Acres
$102,000Active2.14 Acres1000 Vh Ranch Road, Poolville, TX 76487
MLS# 21031618Listed by: CHARITABLE REALTY - New
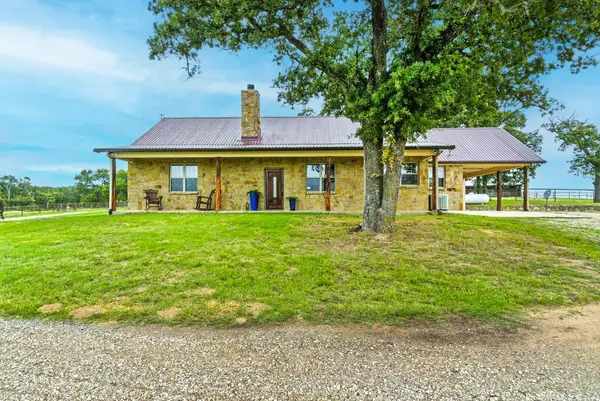 $799,999Active2 beds 3 baths1,858 sq. ft.
$799,999Active2 beds 3 baths1,858 sq. ft.250 Division Lane, Poolville, TX 76487
MLS# 21030504Listed by: TEXAS WEST REAL ESTATE LLC - New
 $649,500Active5 beds 3 baths2,884 sq. ft.
$649,500Active5 beds 3 baths2,884 sq. ft.112 Dubois Road, Poolville, TX 76487
MLS# 21032110Listed by: KLT REAL ESTATE, LLC - New
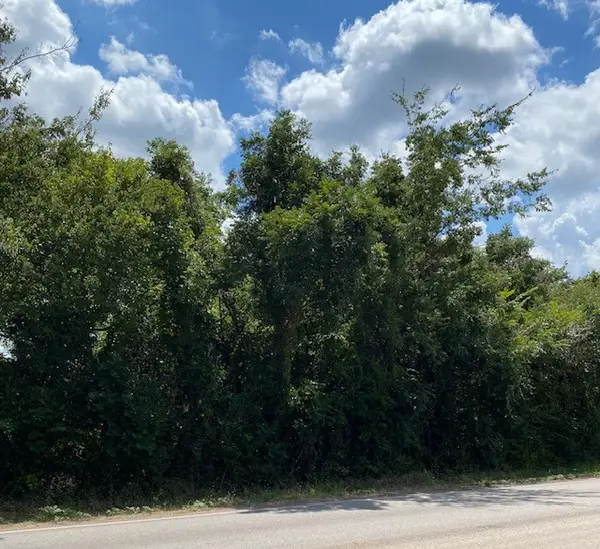 $40,000Active0.58 Acres
$40,000Active0.58 AcresTBD Fm Rd 920, Poolville, TX 76487
MLS# 21032529Listed by: CENTURY 21 JUDGE FITE COMPANY - Open Sat, 10am to 5pmNew
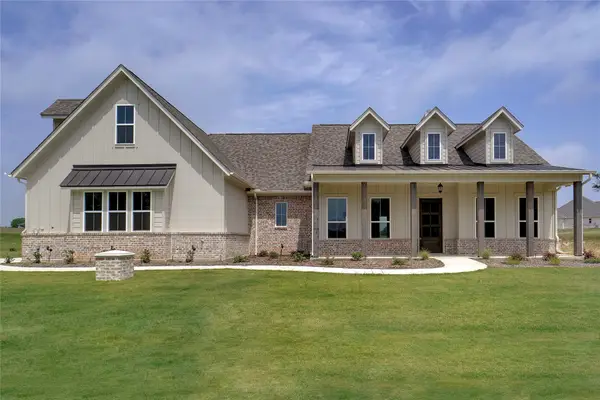 $639,950Active4 beds 4 baths3,120 sq. ft.
$639,950Active4 beds 4 baths3,120 sq. ft.9101 Zion Hill Road, Poolville, TX 76487
MLS# 21023428Listed by: KELLER WILLIAMS FORT WORTH - New
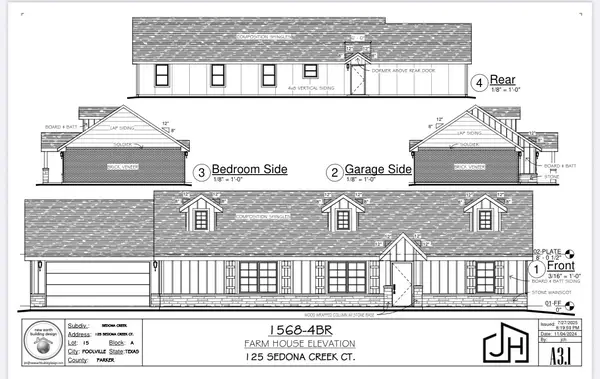 $364,000Active4 beds 2 baths1,664 sq. ft.
$364,000Active4 beds 2 baths1,664 sq. ft.125 Sedona Creek Court, Poolville, TX 76487
MLS# 21031108Listed by: LUXE WEST REALTY - Open Sun, 12 to 2pmNew
 $460,000Active4 beds 2 baths2,100 sq. ft.
$460,000Active4 beds 2 baths2,100 sq. ft.1167 Paradise Parkway, Poolville, TX 76487
MLS# 21031813Listed by: KELLER WILLIAMS HERITAGE WEST - New
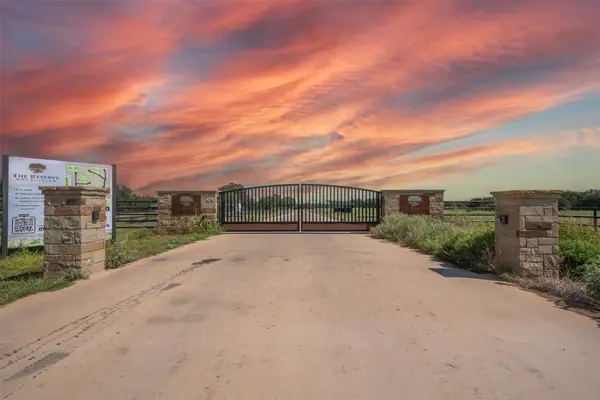 $175,000Active2.01 Acres
$175,000Active2.01 Acres8000 Oak Grove Court, Poolville, TX 76487
MLS# 21026700Listed by: LPT REALTY LLC
