1027 Arbor Hills Court, Poolville, TX 76487
Local realty services provided by:Better Homes and Gardens Real Estate Rhodes Realty
Upcoming open houses
- Sat, Feb 2812:00 pm - 04:00 pm
Listed by: ben caballero888-872-6006
Office: homesusa.com
MLS#:21117182
Source:GDAR
Price summary
- Price:$599,800
- Price per sq. ft.:$209.5
About this home
MLS# 21117182 - Built by Brookson Builders - Ready Now! ~ This stunning home features a modern farmhouse aesthetic with a custom 8’ 3-lite front door with rain glass, black window package, metal awnings, and painted brick exterior. The interior boasts vaulted ceilings with a wood-wrapped beam, a full painted brick fireplace, and built-in cabinetry with wood-wrapped shelving in the living room. The kitchen is a chef’s dream with quartz countertops, floor-to-ceiling cabinets, custom matte black faucet, decorative backsplash, gas cooktop, and a pull-out trashcan. Bathrooms feature square sinks and a custom-tiled master shower with a half-glass wall unit. Additional highlights include custom lighting, wood-look tile throughout high-traffic areas, crown molding in kitchen and dining, and thoughtful touches like a pocket door between the master closet and utility room, plus extra recessed lighting in the master bedroom and game room.
Contact an agent
Home facts
- Year built:2025
- Listing ID #:21117182
- Added:94 day(s) ago
- Updated:February 23, 2026 at 12:48 PM
Rooms and interior
- Bedrooms:4
- Total bathrooms:3
- Full bathrooms:3
- Living area:2,863 sq. ft.
Heating and cooling
- Cooling:Ceiling Fans, Central Air, Electric, Heat Pump
- Heating:Central, Electric, Fireplaces
Structure and exterior
- Roof:Composition
- Year built:2025
- Building area:2,863 sq. ft.
- Lot area:2 Acres
Schools
- High school:Peaster
- Middle school:Peaster
- Elementary school:Peaster
Finances and disclosures
- Price:$599,800
- Price per sq. ft.:$209.5
New listings near 1027 Arbor Hills Court
- New
 $650,000Active5 beds 3 baths2,884 sq. ft.
$650,000Active5 beds 3 baths2,884 sq. ft.1018 Vh Ranch, Poolville, TX 76487
MLS# 21186123Listed by: KLT REAL ESTATE, LLC - New
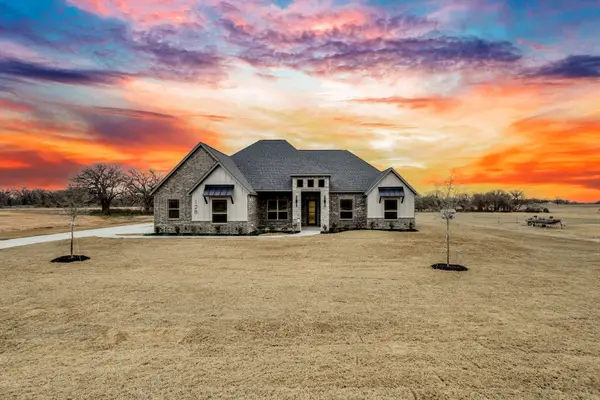 $614,900Active4 beds 3 baths2,522 sq. ft.
$614,900Active4 beds 3 baths2,522 sq. ft.128 Prairie Winds Drive, Poolville, TX 76487
MLS# 21185744Listed by: WINDHAM REAL ESTATE, LLC - New
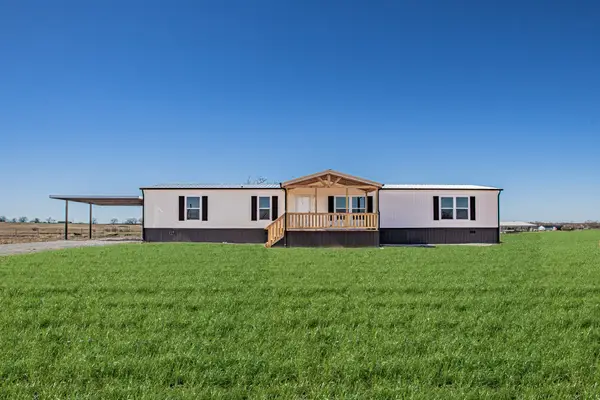 $299,999Active5 beds 3 baths2,027 sq. ft.
$299,999Active5 beds 3 baths2,027 sq. ft.2013 Buffet Way, Poolville, TX 76487
MLS# 21185746Listed by: HOUSE BROKERAGE - New
 $115,000Active2 Acres
$115,000Active2 Acres1108 Clover Drive, Poolville, TX 76487
MLS# 21180730Listed by: NEXTHOME LONESTAR LIVING - New
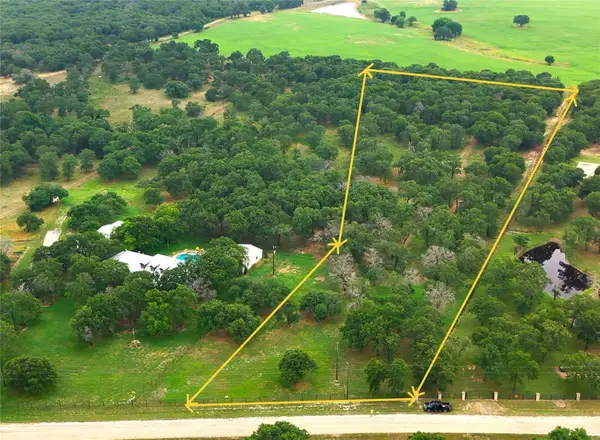 $195,000Active5 Acres
$195,000Active5 AcresTBD Clearwater Drive, Poolville, TX 76487
MLS# 21180052Listed by: COMPASS RE TEXAS, LLC - New
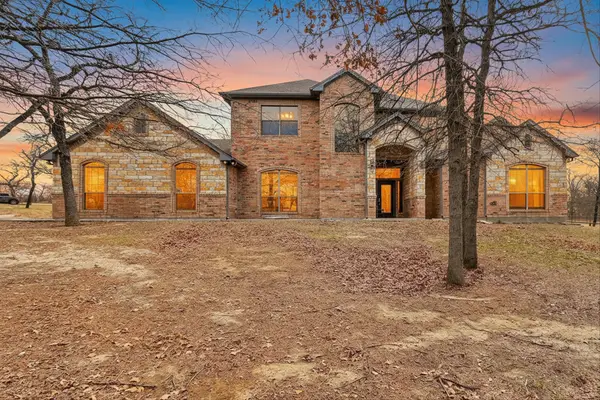 $949,000Active4 beds 3 baths2,911 sq. ft.
$949,000Active4 beds 3 baths2,911 sq. ft.125 River Rock Court, Poolville, TX 76487
MLS# 21180827Listed by: FADAL BUCHANAN & ASSOCIATESLLC - New
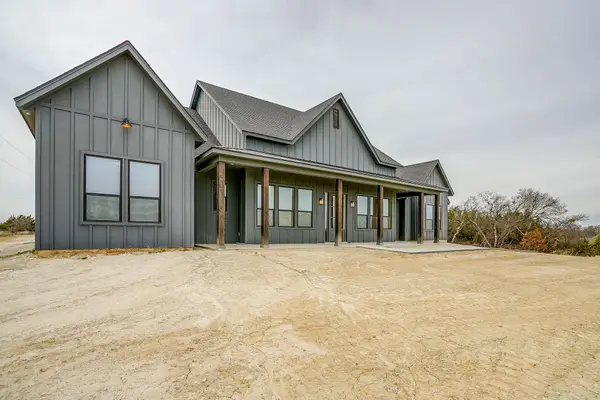 $695,000Active4 beds 5 baths2,508 sq. ft.
$695,000Active4 beds 5 baths2,508 sq. ft.1001 Cornerstone Road, Poolville, TX 76487
MLS# 21179825Listed by: CLARK REAL ESTATE GROUP - New
 $115,000Active2 Acres
$115,000Active2 Acres1112 Clover Drive, Poolville, TX 76487
MLS# 21176124Listed by: NEXTHOME LONESTAR LIVING - New
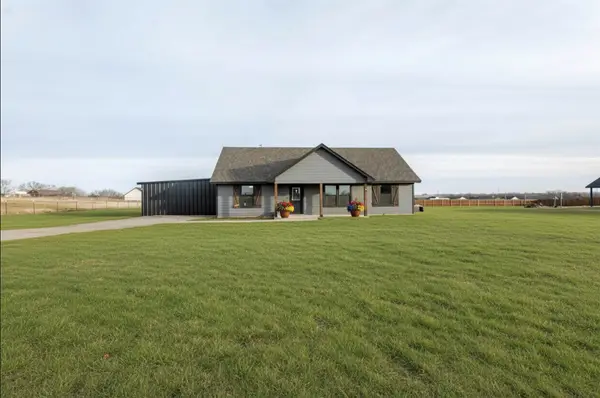 $279,900Active3 beds 2 baths1,334 sq. ft.
$279,900Active3 beds 2 baths1,334 sq. ft.945 Erwin Road, Poolville, TX 76487
MLS# 21178100Listed by: EXP REALTY, LLC 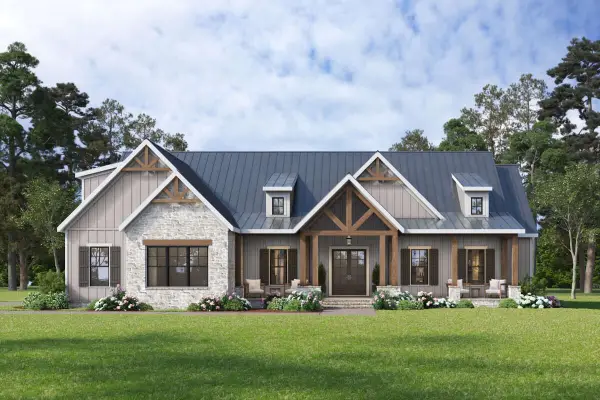 $715,000Active4 beds 3 baths2,694 sq. ft.
$715,000Active4 beds 3 baths2,694 sq. ft.Liddy TBD Three Quarter Loop, Poolville, TX 76487
MLS# 21172136Listed by: ZEAL, REALTORS

