365 Jakes Lane, Poolville, TX 76487
Local realty services provided by:Better Homes and Gardens Real Estate Senter, REALTORS(R)
Listed by: daniel resendez469-880-4050
Office: peak results realty
MLS#:21066575
Source:GDAR
Price summary
- Price:$365,000
- Price per sq. ft.:$197.94
About this home
Discover this stunning home built in 2024 tucked away on 1.83 acres in Poolville! Surrounded by trees and scenic views, this custom-built home blends country charm with modern luxury. From the moment you arrive, you’ll be welcomed by a striking wood-accent entry door and a spacious covered porch. Step inside to a tranquil entryway that opens into an airy, open-concept living space featuring vaulted ceilings, a large island with abundant storage, and a full suite of matching GE appliances. Oversized windows frame serene views of the property, filling the home with natural light. Thoughtful details include soft-close cabinets and drawers throughout, a beautiful staircase with an oversized landing, and spa-like baths with a soaking tub and towering showers reminiscent of a luxury retreat. This 2-story floor plan offers 3 bedrooms, 2 bathrooms, plus a generous upstairs flex room with a walk-in closet—perfect for a family room, 4th bedroom, or home office. The extended driveway provides access to both front and back porches, with the covered back porch ideal for relaxing or entertaining. Located in Peaster ISD and outside city limits, this property truly offers the best of country living without sacrificing comfort. Schedule your private showing today and experience this country oasis for yourself!
Contact an agent
Home facts
- Year built:2024
- Listing ID #:21066575
- Added:50 day(s) ago
- Updated:November 14, 2025 at 08:21 AM
Rooms and interior
- Bedrooms:4
- Total bathrooms:2
- Full bathrooms:2
- Living area:1,844 sq. ft.
Heating and cooling
- Cooling:Ceiling Fans, Electric
- Heating:Central
Structure and exterior
- Roof:Composition
- Year built:2024
- Building area:1,844 sq. ft.
- Lot area:1.85 Acres
Schools
- High school:Peaster
- Middle school:Peaster
- Elementary school:Peaster
Utilities
- Water:Well
Finances and disclosures
- Price:$365,000
- Price per sq. ft.:$197.94
- Tax amount:$1,563
New listings near 365 Jakes Lane
- New
 $439,900Active3 beds 2 baths2,100 sq. ft.
$439,900Active3 beds 2 baths2,100 sq. ft.9509 Zion Hill Road, Poolville, TX 76487
MLS# 21111927Listed by: RE/MAX TRINITY - New
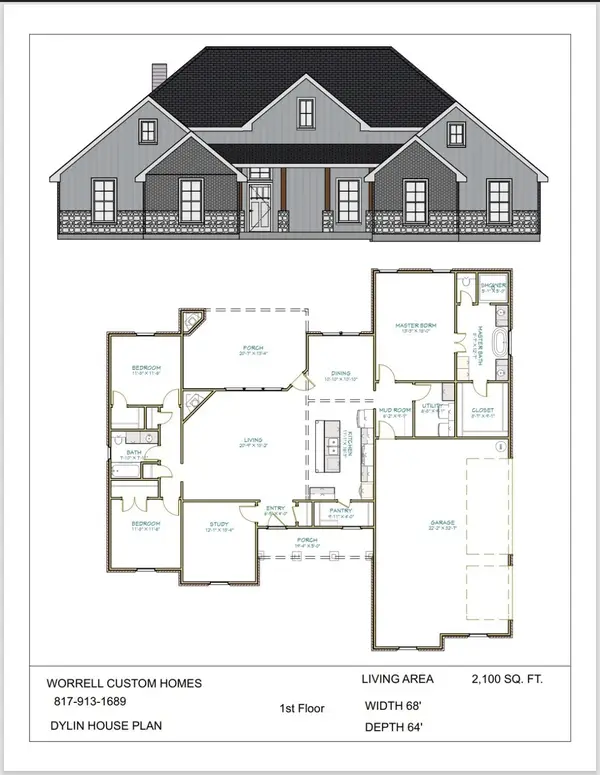 $439,900Active3 beds 2 baths2,100 sq. ft.
$439,900Active3 beds 2 baths2,100 sq. ft.9485 Zion Hill Road, Poolville, TX 76487
MLS# 21112111Listed by: RE/MAX TRINITY - New
 $945,000Active40.5 Acres
$945,000Active40.5 Acres1120 Clover Drive, Poolville, TX 76487
MLS# 21110107Listed by: KELLER WILLIAMS REALTY - New
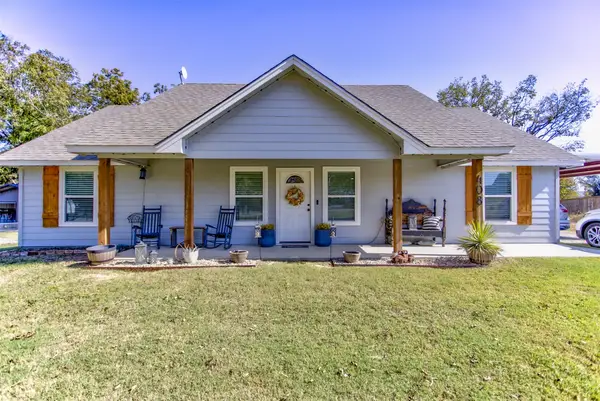 $349,000Active3 beds 2 baths1,450 sq. ft.
$349,000Active3 beds 2 baths1,450 sq. ft.408 Pecan Tree Court, Poolville, TX 76487
MLS# 21107947Listed by: RAILHEAD REALTY, LLC - New
 $499,900Active3 beds 2 baths2,000 sq. ft.
$499,900Active3 beds 2 baths2,000 sq. ft.217 Kilkenny Road, Poolville, TX 76487
MLS# 21084755Listed by: COMPASS RE TEXAS, LLC - New
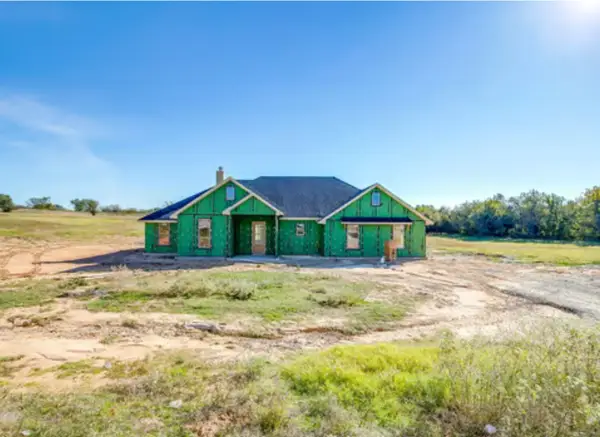 $569,000Active4 beds 2 baths2,391 sq. ft.
$569,000Active4 beds 2 baths2,391 sq. ft.117 Clare Road, Poolville, TX 76487
MLS# 21107762Listed by: COMPASS RE TEXAS, LLC - New
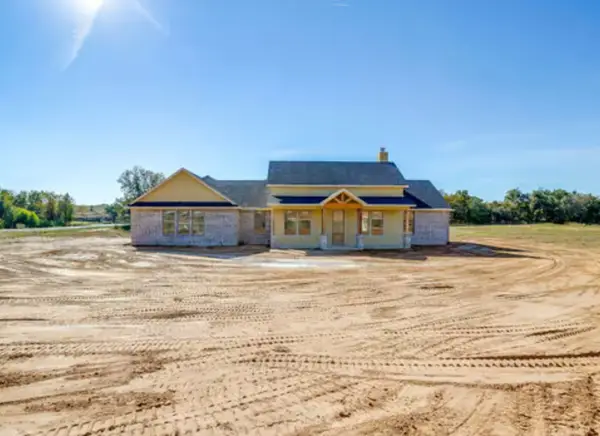 $549,000Active3 beds 2 baths2,250 sq. ft.
$549,000Active3 beds 2 baths2,250 sq. ft.201 Kilkenny Road, Poolville, TX 76487
MLS# 21107763Listed by: COMPASS RE TEXAS, LLC - New
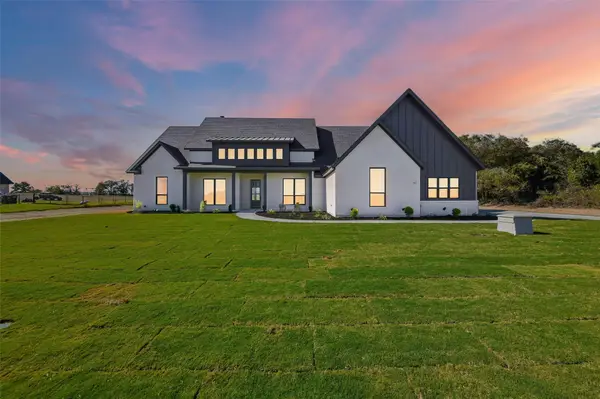 $565,000Active4 beds 3 baths2,410 sq. ft.
$565,000Active4 beds 3 baths2,410 sq. ft.113 Prairie Winds Drive, Poolville, TX 76487
MLS# 21100267Listed by: COLDWELL BANKER APEX, REALTORS - New
 $749,900Active3 beds 3 baths2,587 sq. ft.
$749,900Active3 beds 3 baths2,587 sq. ft.1099 Paradise Parkway, Poolville, TX 76487
MLS# 21103914Listed by: HOMESUSA.COM - New
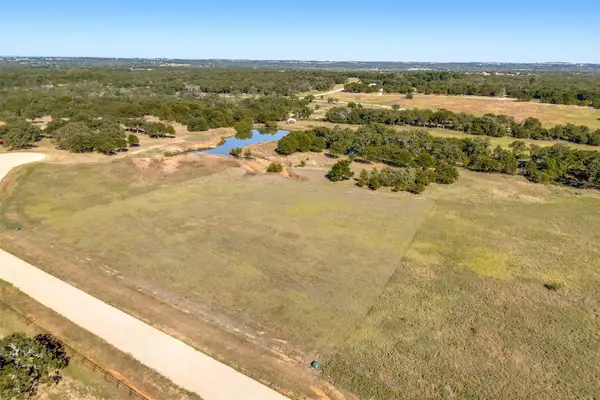 $150,000Active2.34 Acres
$150,000Active2.34 Acres1074 Cornerstone Road, Poolville, TX 76487
MLS# 21103275Listed by: EXP REALTY LLC
