144 Sea Rocket Ln, Port Aransas, TX 78373
Local realty services provided by:Better Homes and Gardens Real Estate Winans
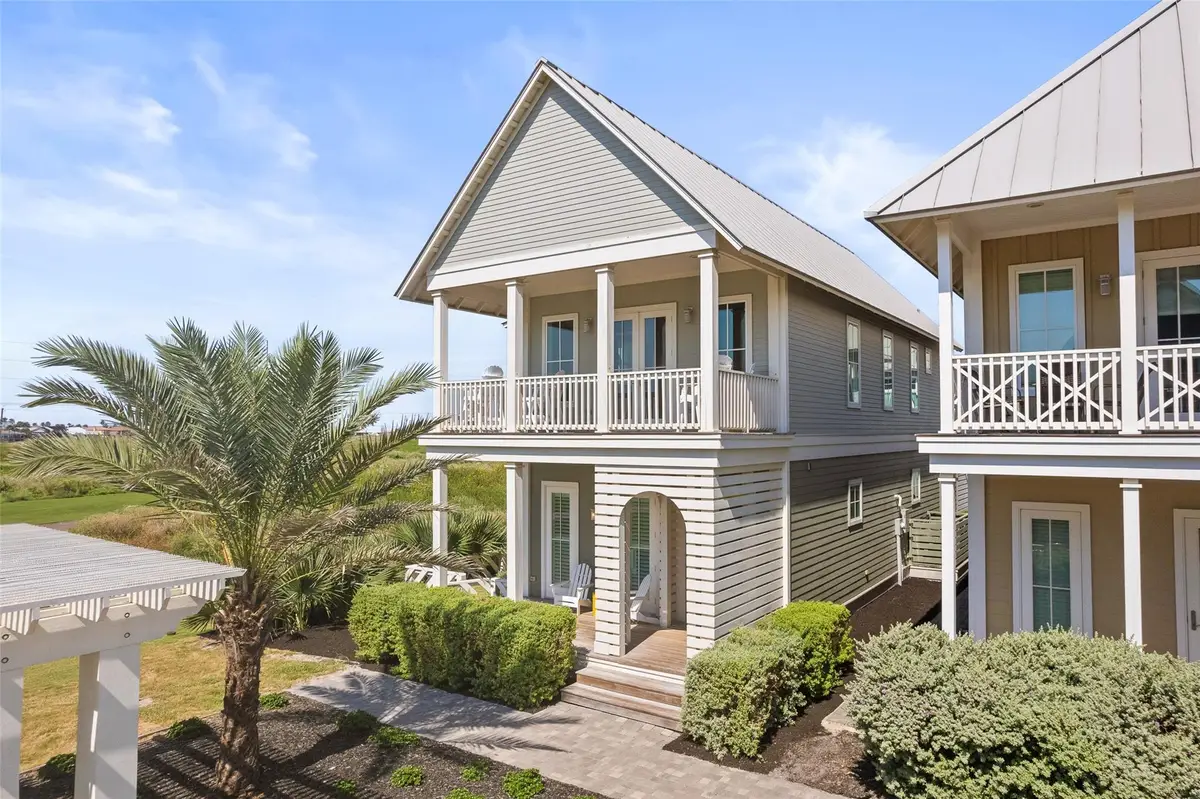
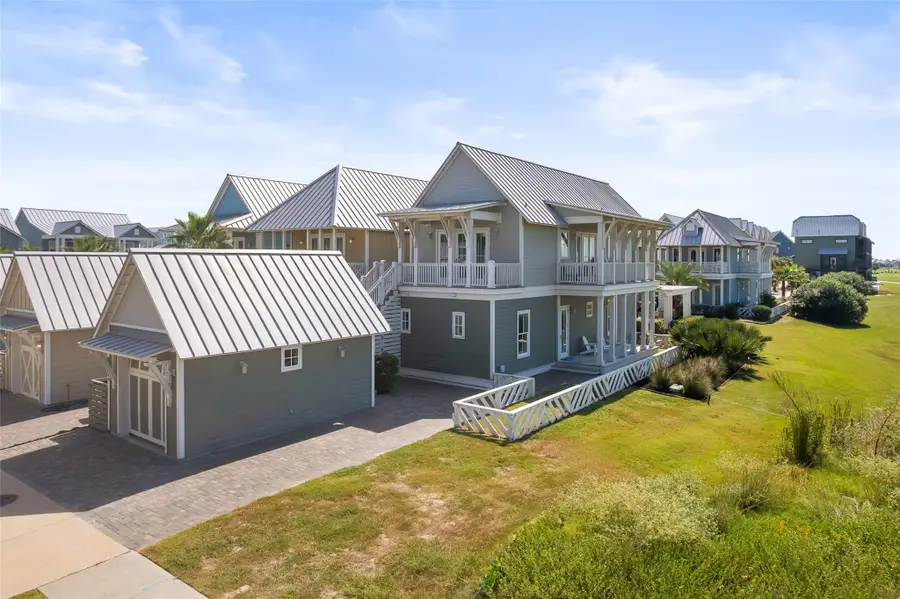
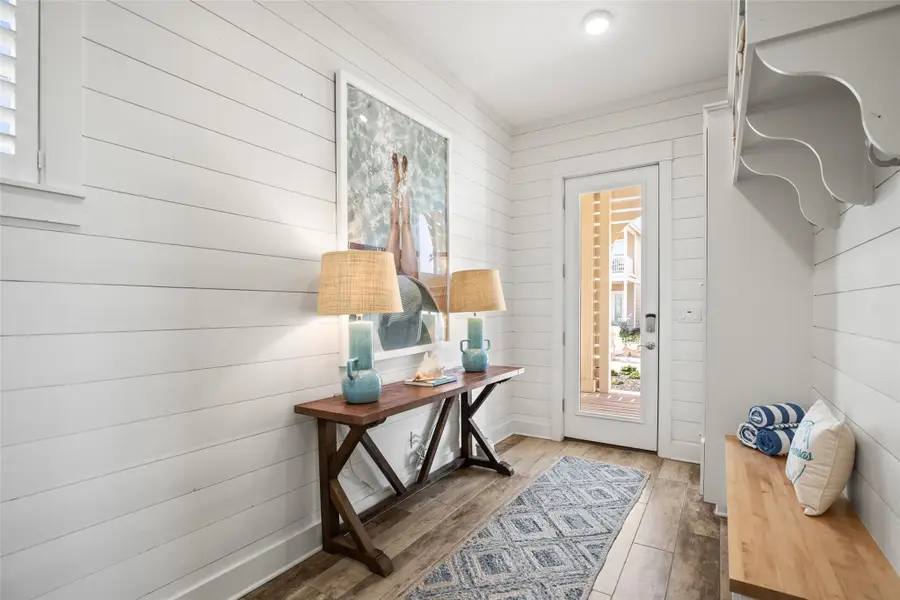
Listed by:melissa hladyniuk
Office:exp realty, llc.
MLS#:3615758
Source:ACTRIS
144 Sea Rocket Ln,Port Aransas, TX 78373
$1,350,000
- 3 Beds
- 4 Baths
- 2,068 sq. ft.
- Single family
- Pending
Price summary
- Price:$1,350,000
- Price per sq. ft.:$652.8
- Monthly HOA dues:$495
About this home
Nestled right ON the golf course, the Palmilla Beach Fireside Cottage overlooks the 8th fairway at the prestigious Palmilla Beach Resort. Built by local favorites, The Keystone Company, this beautifully designed home embodies coastal elegance and comfort. This reverse floor plan maximizes your views. The fabulous great room is adorned with exquisite shiplap walls, plantation shutters, and designer furnishings—all conveying with the home. The kitchen boasts stainless steel appliances, and ample quartz counter space. With 5 private outdoor areas, including balconies. This luxe all-suite property ensures everyone enjoys comfort and privacy. Each bedroom features its own ensuite bathroom, offering relaxation at the end of the day. The second primary suite even boasts patio access right to the golf course! Also, a fun-loving adorable bunk room—perfect for young guests. Don't miss your chance to own this stunning property that perfectly blends luxury, relaxation, and investment potential.
Contact an agent
Home facts
- Year built:2016
- Listing Id #:3615758
- Updated:August 21, 2025 at 07:09 AM
Rooms and interior
- Bedrooms:3
- Total bathrooms:4
- Full bathrooms:3
- Half bathrooms:1
- Living area:2,068 sq. ft.
Heating and cooling
- Cooling:Central
- Heating:Central
Structure and exterior
- Roof:Metal
- Year built:2016
- Building area:2,068 sq. ft.
Schools
- High school:Outside School District
- Elementary school:Outside School District
Utilities
- Water:MUD
- Sewer:Public Sewer
Finances and disclosures
- Price:$1,350,000
- Price per sq. ft.:$652.8
New listings near 144 Sea Rocket Ln
- New
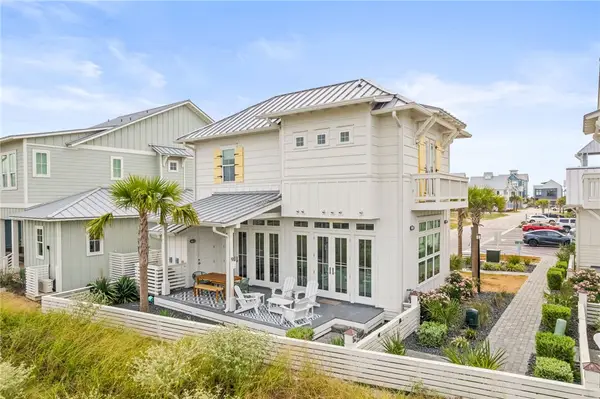 $790,000Active2 beds 3 baths1,184 sq. ft.
$790,000Active2 beds 3 baths1,184 sq. ft.673 Center Square South #9, Port Aransas, TX 78373
MLS# 463717Listed by: WHITTEN REAL ESTATE, INC. - New
 $579,000Active3 beds 2 baths1,561 sq. ft.
$579,000Active3 beds 2 baths1,561 sq. ft.512 Rockport Channel, Port Aransas, TX 78373
MLS# 463446Listed by: WHITTEN REAL ESTATE, INC. - New
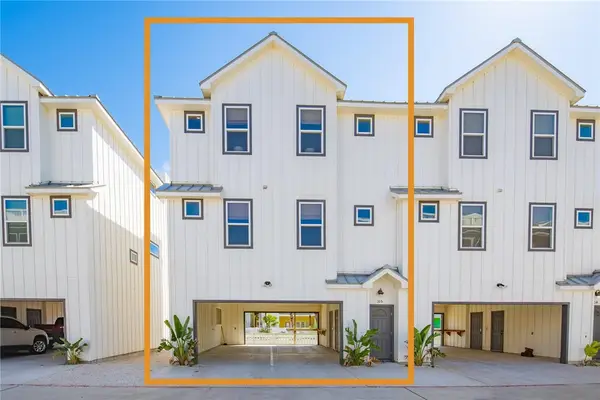 $939,000Active4 beds 3 baths1,768 sq. ft.
$939,000Active4 beds 3 baths1,768 sq. ft.604 E Avenue G #105, Port Aransas, TX 78373
MLS# 463643Listed by: EXP REALTY LLC - New
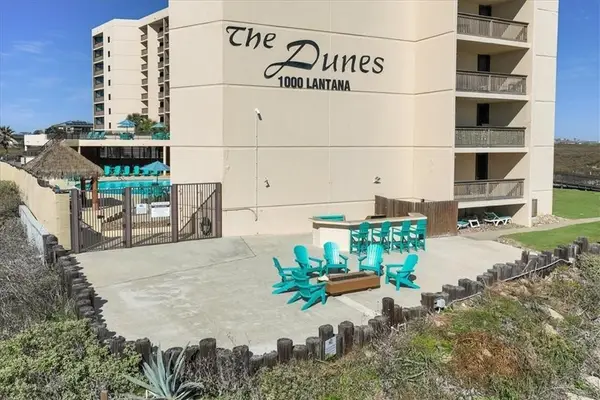 $560,000Active2 beds 2 baths1,131 sq. ft.
$560,000Active2 beds 2 baths1,131 sq. ft.1000 Lantana Drive #403, Port Aransas, TX 78373
MLS# 463444Listed by: MARK GROSSE REAL ESTATE LLC - New
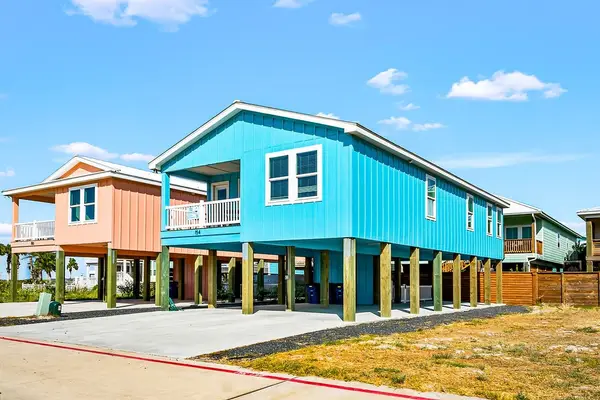 $549,000Active4 beds 3 baths1,305 sq. ft.
$549,000Active4 beds 3 baths1,305 sq. ft.154 Flounder Drive, Port Aransas, TX 78373
MLS# 463492Listed by: BLUEFIN REALTY - New
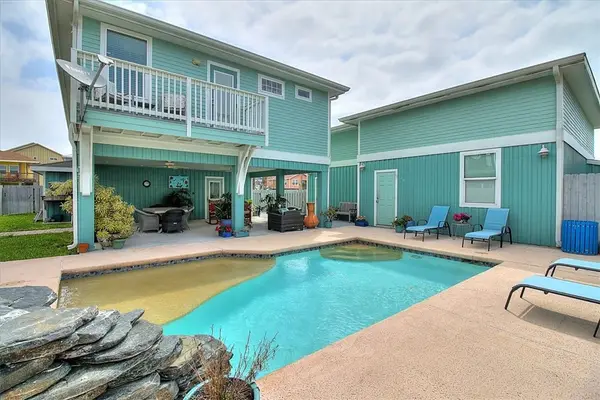 $999,000Active2 beds 2 baths1,300 sq. ft.
$999,000Active2 beds 2 baths1,300 sq. ft.657 Sandpiper, Port Aransas, TX 78373
MLS# 463610Listed by: TARPON REALTY - New
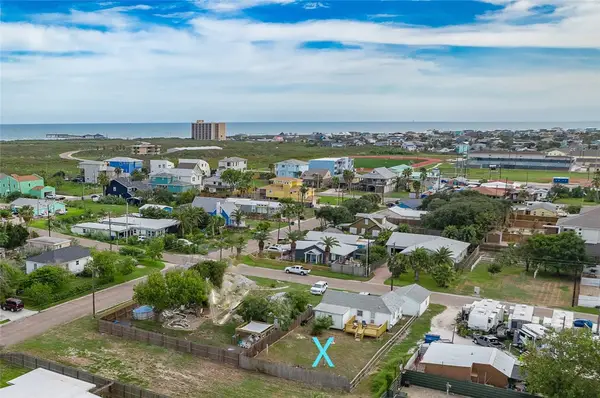 $299,000Active2 beds 1 baths900 sq. ft.
$299,000Active2 beds 1 baths900 sq. ft.321 E Oakes Avenue, Port Aransas, TX 78373
MLS# 463445Listed by: WHITTEN REAL ESTATE, INC. - New
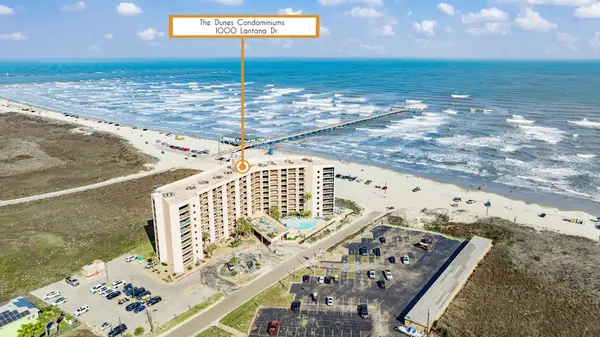 $655,000Active2 beds 2 baths1,131 sq. ft.
$655,000Active2 beds 2 baths1,131 sq. ft.1000 Lantana Drive #702, Port Aransas, TX 78373
MLS# 55193682Listed by: EXP REALTY LLC - New
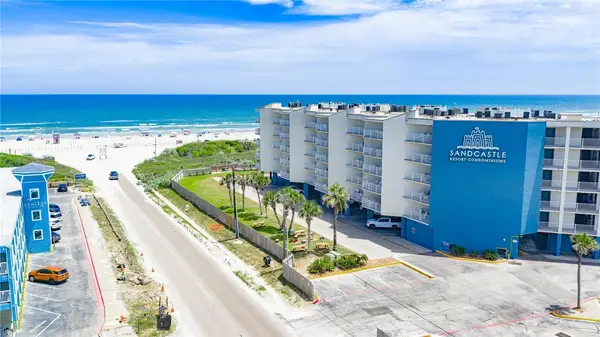 $257,500Active-- beds 1 baths486 sq. ft.
$257,500Active-- beds 1 baths486 sq. ft.800 Sandcastle Drive #111, Port Aransas, TX 78373
MLS# 463543Listed by: CASS REAL ESTATE - New
 $215,000Active0.18 Acres
$215,000Active0.18 Acres6501 Villa Soria Drive, Port Aransas, TX 78373
MLS# 463628Listed by: KW COASTAL BEND - ISLAND
