20379 Presley Grove Drive, Porter, TX 77365
Local realty services provided by:Better Homes and Gardens Real Estate Gary Greene
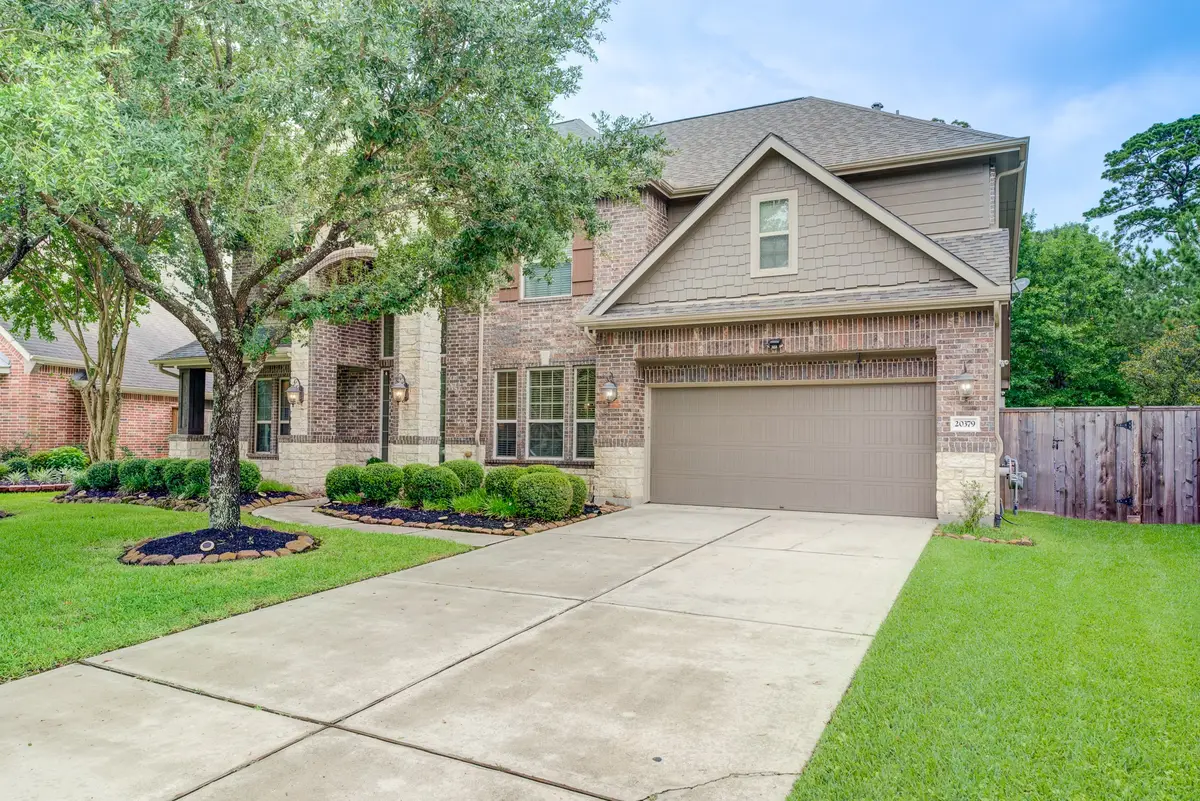
20379 Presley Grove Drive,Porter, TX 77365
- 4 Beds
- 4 Baths
- - sq. ft.
- Single family
- Sold
Listed by:lance loken
Office:keller williams platinum
MLS#:78012882
Source:HARMLS
Sorry, we are unable to map this address
Price summary
- Price:
- Monthly HOA dues:$59.58
About this home
This stunning 4-bedroom, 3.5-bathroom home in the master-planned community of Oakhurst boasts high ceilings, formal dining room, study with French doors, open living room with fireplace, tons of natural light, upstairs Jack & Jill bathroom, game room, irrigation system, and whole-home Generac generator. Outside find lush landscaping, covered front patio, expansive covered back patio, outdoor kitchen, and saltwater pool and spa. The spacious island kitchen is equipped with granite countertops, tile backsplash, breakfast bar, and dining nook. The tranquil primary suite features a tray ceiling, walk-in closet with built-ins, dual vanities, jetted tub, and separate shower. Community comforts include a recreation center, swimming pool, parks, playgrounds, walking trails, and golf club. Located along I-69 with easy access to Grand Parkway & Beltway 8, residents can quickly access shopping, dining, and entertainment at the Deerbrook Mall, Kingwood Town Center, and Valley Ranch Town Center.
Contact an agent
Home facts
- Year built:2011
- Listing Id #:78012882
- Updated:August 20, 2025 at 08:05 PM
Rooms and interior
- Bedrooms:4
- Total bathrooms:4
- Full bathrooms:3
- Half bathrooms:1
Heating and cooling
- Cooling:Central Air, Electric
- Heating:Central, Gas
Structure and exterior
- Roof:Composition
- Year built:2011
Schools
- High school:WEST FORK HIGH SCHOOL
- Middle school:WOODRIDGE FOREST MIDDLE SCHOOL
- Elementary school:BENS BRANCH ELEMENTARY SCHOOL
Utilities
- Sewer:Public Sewer
Finances and disclosures
- Price:
- Tax amount:$12,872 (2024)
New listings near 20379 Presley Grove Drive
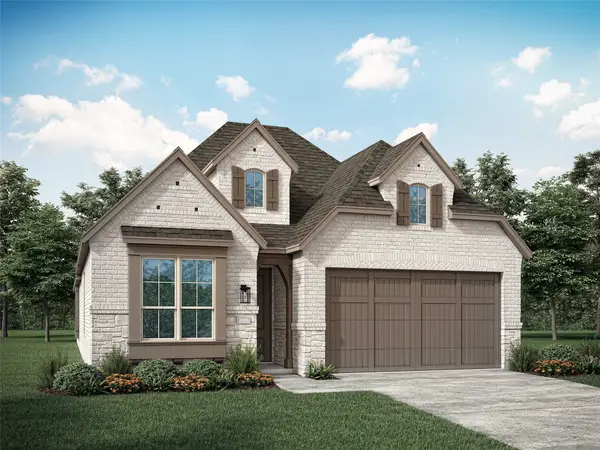 $545,743Pending4 beds 3 baths2,291 sq. ft.
$545,743Pending4 beds 3 baths2,291 sq. ft.22056 Montezuma Valley Drive, Porter, TX 77365
MLS# 12918514Listed by: DINA VERTERAMO- New
 $559,900Active3 beds 3 baths2,349 sq. ft.
$559,900Active3 beds 3 baths2,349 sq. ft.9726 Roaring River Falls Lane, Porter, TX 77365
MLS# 16868882Listed by: RAVENNA HOMES - New
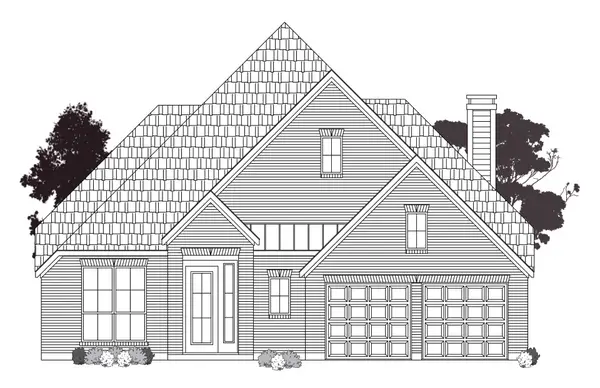 $654,900Active4 beds 4 baths2,855 sq. ft.
$654,900Active4 beds 4 baths2,855 sq. ft.9722 Roaring River Falls Lane, Porter, TX 77365
MLS# 16062345Listed by: RAVENNA HOMES - New
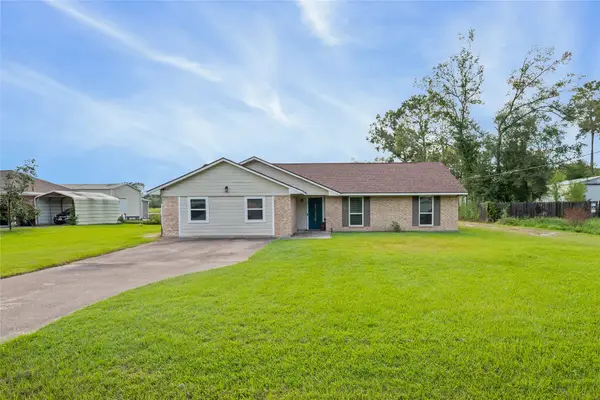 $380,000Active3 beds 2 baths2,060 sq. ft.
$380,000Active3 beds 2 baths2,060 sq. ft.19661 Lazy Lane, Porter, TX 77365
MLS# 86293977Listed by: FACTOR 8 REALTY - New
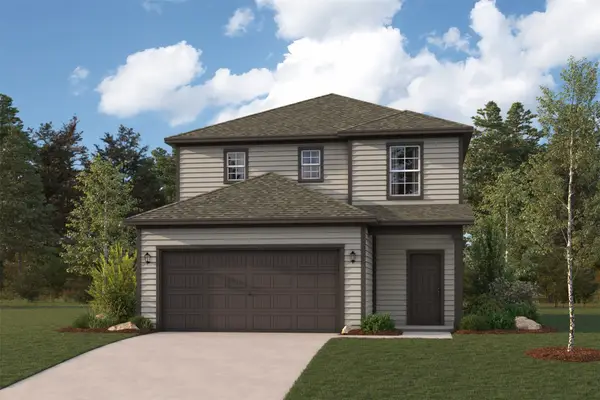 $284,900Active3 beds 3 baths1,678 sq. ft.
$284,900Active3 beds 3 baths1,678 sq. ft.19918 Park Mesa Lane, Porter, TX 77365
MLS# 40421133Listed by: CENTURY COMMUNITIES - New
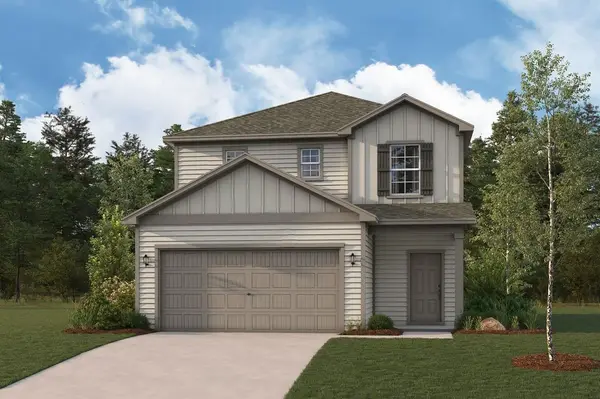 $285,900Active3 beds 3 baths1,678 sq. ft.
$285,900Active3 beds 3 baths1,678 sq. ft.19915 Park Mesa Lane, Porter, TX 77365
MLS# 51831755Listed by: CENTURY COMMUNITIES - New
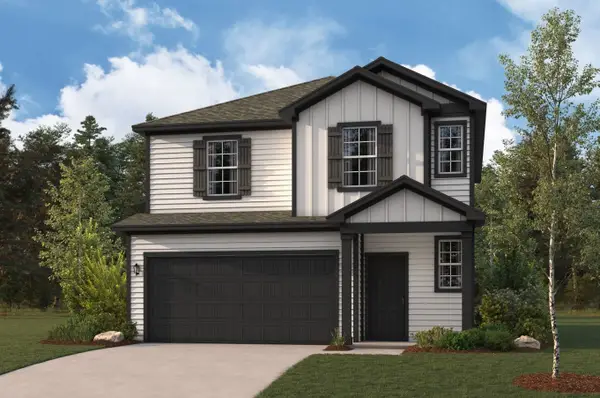 $302,900Active4 beds 3 baths1,897 sq. ft.
$302,900Active4 beds 3 baths1,897 sq. ft.19919 Park Mesa Lane, Porter, TX 77365
MLS# 95658256Listed by: CENTURY COMMUNITIES - New
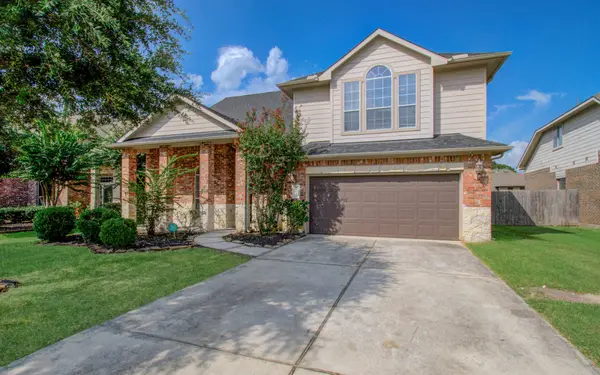 $397,000Active4 beds 4 baths3,051 sq. ft.
$397,000Active4 beds 4 baths3,051 sq. ft.22013 Dove Canyon Lane, Porter, TX 77365
MLS# 17642757Listed by: HOMESMART - Open Fri, 12 to 5pmNew
 $259,990Active3 beds 3 baths1,928 sq. ft.
$259,990Active3 beds 3 baths1,928 sq. ft.3836 Sunbird Creek Trail, Porter, TX 77365
MLS# 34299894Listed by: STARLIGHT HOMES - Open Fri, 12 to 5pmNew
 $272,240Active3 beds 3 baths1,826 sq. ft.
$272,240Active3 beds 3 baths1,826 sq. ft.6148 Emperor Pines Trail, Porter, TX 77365
MLS# 5476124Listed by: STARLIGHT HOMES

