20692 Oakhurst Meadows Drive, Porter, TX 77365
Local realty services provided by:Better Homes and Gardens Real Estate Gary Greene
20692 Oakhurst Meadows Drive,Porter, TX 77365
$400,000
- 5 Beds
- 4 Baths
- 3,294 sq. ft.
- Single family
- Active
Listed by: joey mbu
Office: coldwell banker realty - heights
MLS#:15199540
Source:HARMLS
Price summary
- Price:$400,000
- Price per sq. ft.:$121.43
- Monthly HOA dues:$58.33
About this home
Located inside Oakhurst’s golf course community, this 5 bed, 4 bath home delivers the kind of flexibility today’s buyers seek. A downstairs flex room sits next to a full bath, perfect for guests or a quiet office retreat. Soaring ceilings, arched walkways, and natural light create a warm, open feel the moment you enter. The kitchen features granite counters, electric cooktop, walk-in pantry, and 42" cabinets. Ideal for gatherings or weeknight routines. Upstairs, a spacious game room connects three bedrooms and two full baths. The primary suite is a true retreat with wood floors, bay windows, and a spa style bath with tub and dual vanities. Sizeable backyard, tile/wood floors down, and quick access to Hwy 59, HEB, & Bush Airport make this home a smart, stylish, and practical move for any stage of life. Outside, residents enjoy parks, greenbelt trails, a competition size pool, a clubhouse, and the signature Oakhurst Golf Club.
Contact an agent
Home facts
- Year built:2011
- Listing ID #:15199540
- Updated:December 14, 2025 at 12:44 PM
Rooms and interior
- Bedrooms:5
- Total bathrooms:4
- Full bathrooms:4
- Living area:3,294 sq. ft.
Heating and cooling
- Cooling:Central Air, Electric
- Heating:Central, Gas
Structure and exterior
- Roof:Composition
- Year built:2011
- Building area:3,294 sq. ft.
- Lot area:0.17 Acres
Schools
- High school:WEST FORK HIGH SCHOOL
- Middle school:WOODRIDGE FOREST MIDDLE SCHOOL
- Elementary school:BENS BRANCH ELEMENTARY SCHOOL
Utilities
- Sewer:Public Sewer
Finances and disclosures
- Price:$400,000
- Price per sq. ft.:$121.43
- Tax amount:$5,190 (2024)
New listings near 20692 Oakhurst Meadows Drive
- New
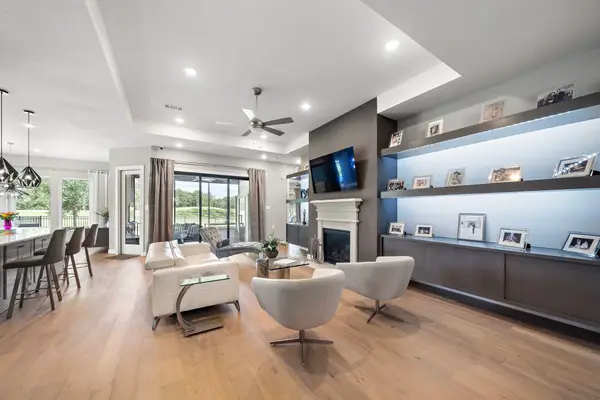 $735,000Active3 beds 3 baths2,694 sq. ft.
$735,000Active3 beds 3 baths2,694 sq. ft.7551 Congress Trail Way, Porter, TX 77365
MLS# 91935263Listed by: KELLER WILLIAMS MEMORIAL - New
 $280,000Active3 beds 3 baths1,702 sq. ft.
$280,000Active3 beds 3 baths1,702 sq. ft.4512 Glenwick Grove Court, Porter, TX 77365
MLS# 92476484Listed by: ANNE VICKERY & ASSOCIATES REALTY, LLC - New
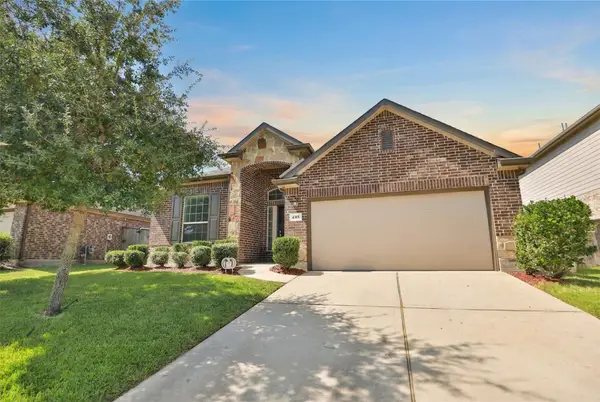 $265,000Active3 beds 2 baths1,807 sq. ft.
$265,000Active3 beds 2 baths1,807 sq. ft.4315 Kingston Lake Court, Porter, TX 77365
MLS# 26419404Listed by: RE/MAX UNIVERSAL - New
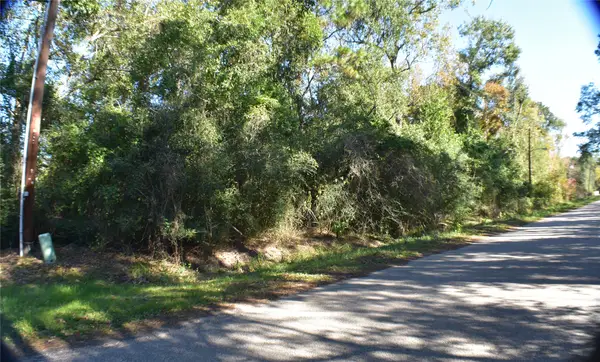 $325,000Active1.86 Acres
$325,000Active1.86 Acres3415 Evergreen Drive, Kingwood, TX 77365
MLS# 14667138Listed by: RE/MAX UNIVERSAL - New
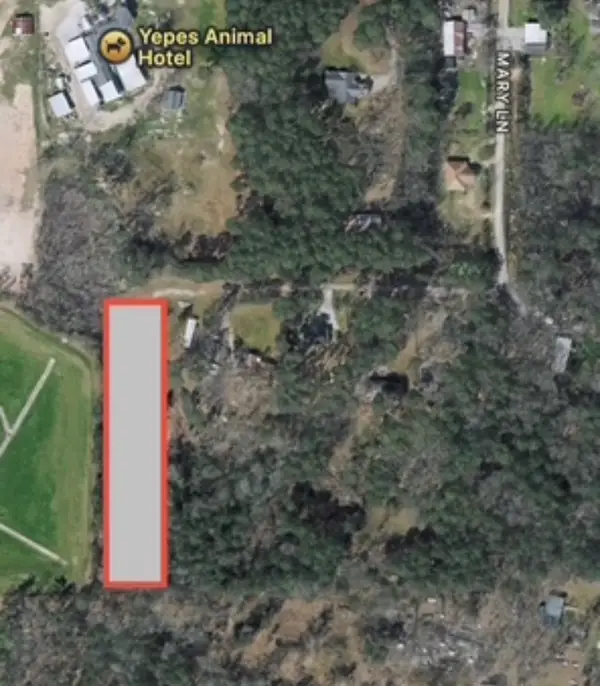 $139,000Active1.5 Acres
$139,000Active1.5 Acres23011 Mary Lane, Porter, TX 77365
MLS# 53993392Listed by: HOMESMART - New
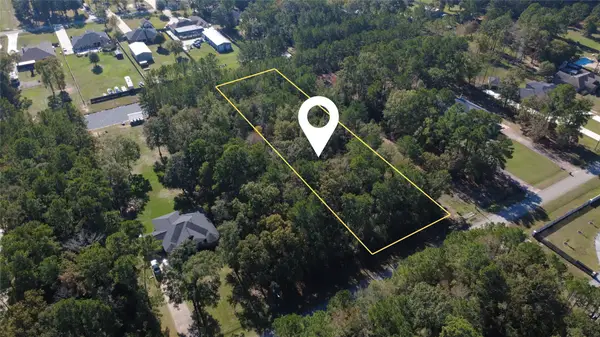 $239,900Active1.38 Acres
$239,900Active1.38 Acres23076 Volga Drive, Porter, TX 77365
MLS# 75958687Listed by: TEXCOM REALTY, INC. - New
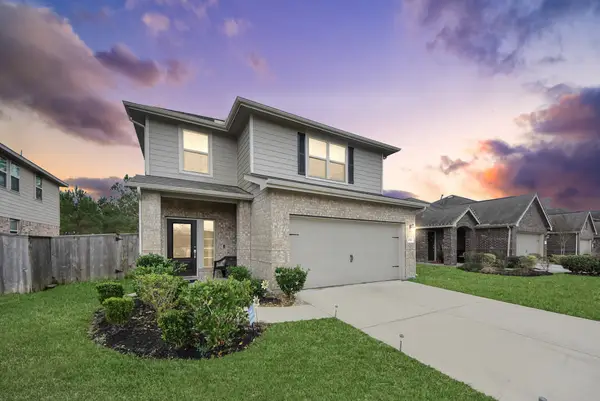 $270,000Active4 beds 3 baths2,192 sq. ft.
$270,000Active4 beds 3 baths2,192 sq. ft.6050 Oakland Bluff Lane, Porter, TX 77365
MLS# 22446659Listed by: JLA REALTY - New
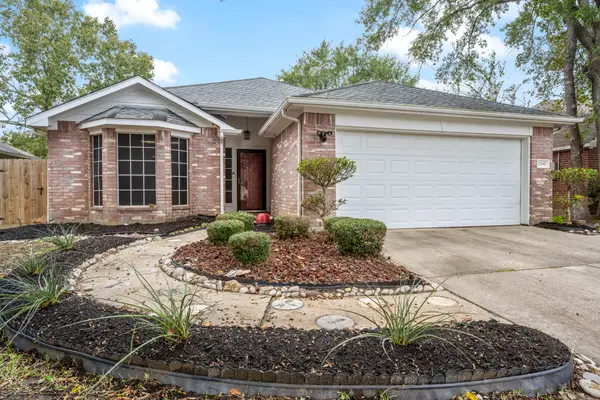 $250,000Active3 beds 2 baths1,398 sq. ft.
$250,000Active3 beds 2 baths1,398 sq. ft.21542 Maddux Drive, Porter, TX 77365
MLS# 92577197Listed by: CB&A, REALTORS 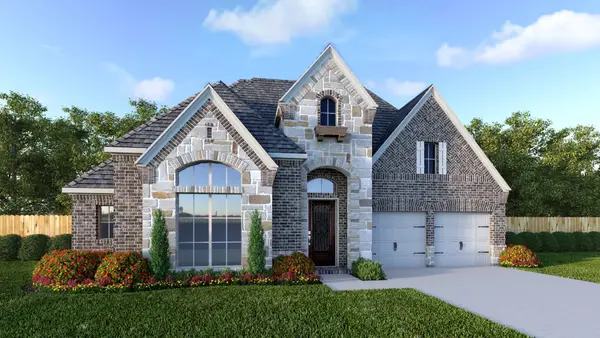 $731,900Pending4 beds 4 baths3,206 sq. ft.
$731,900Pending4 beds 4 baths3,206 sq. ft.8802 Jones Lagoon Drive, Porter, TX 77365
MLS# 75645242Listed by: PERRY HOMES REALTY, LLC- New
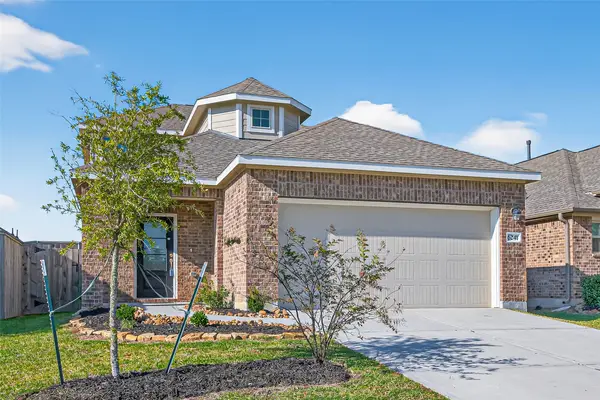 $265,000Active4 beds 3 baths1,830 sq. ft.
$265,000Active4 beds 3 baths1,830 sq. ft.6241 Arcadia Sound Lane, Houston, TX 77365
MLS# 22197375Listed by: EXP REALTY LLC
