20706 Oakhurst Creek Drive, Porter, TX 77365
Local realty services provided by:Better Homes and Gardens Real Estate Hometown
20706 Oakhurst Creek Drive,Porter, TX 77365
$315,000
- 3 Beds
- 2 Baths
- 2,118 sq. ft.
- Single family
- Pending
Listed by: james bollig
Office: keller williams realty northeast
MLS#:38444309
Source:HARMLS
Price summary
- Price:$315,000
- Price per sq. ft.:$148.73
- Monthly HOA dues:$61.67
About this home
Price Improvement! Beautiful one-story brick home in the friendly golf course community of Oakhurst at Kingwood. Sitting on a large lot, this home offers a covered back patio and plenty of space for a future private pool—perfect for family fun and gatherings. Inside, you’ll find a welcoming entry, formal dining room with wood floors, and a private study for work or school. The spacious living room features a cozy fireplace and new carpet and interior paint (2025). The kitchen includes granite countertops, a center island, and a bright breakfast area. With three bedrooms & two full baths featuring updated mirrors, there’s room for everyone to feel at home. The east-facing backyard offers cool shade for afternoon play or evening relaxation. New roof & HVAC in 2024, new water heater 2020 & whole house water softener, stove/oven also has natural gas connection if buyer prefers gas appliance. Close to shopping, dining, & major freeways, great community amenities.
Contact an agent
Home facts
- Year built:2008
- Listing ID #:38444309
- Updated:February 11, 2026 at 08:12 AM
Rooms and interior
- Bedrooms:3
- Total bathrooms:2
- Full bathrooms:2
- Living area:2,118 sq. ft.
Heating and cooling
- Cooling:Central Air, Electric
- Heating:Central, Gas
Structure and exterior
- Roof:Composition
- Year built:2008
- Building area:2,118 sq. ft.
- Lot area:0.15 Acres
Schools
- High school:WEST FORK HIGH SCHOOL
- Middle school:WOODRIDGE FOREST MIDDLE SCHOOL
- Elementary school:BENS BRANCH ELEMENTARY SCHOOL
Utilities
- Sewer:Public Sewer
Finances and disclosures
- Price:$315,000
- Price per sq. ft.:$148.73
- Tax amount:$7,199 (2024)
New listings near 20706 Oakhurst Creek Drive
- New
 $295,000Active1.06 Acres
$295,000Active1.06 Acres19131 Serpenteer Drive, Porter, TX 77365
MLS# 65928549Listed by: GIL RAMIREZ - New
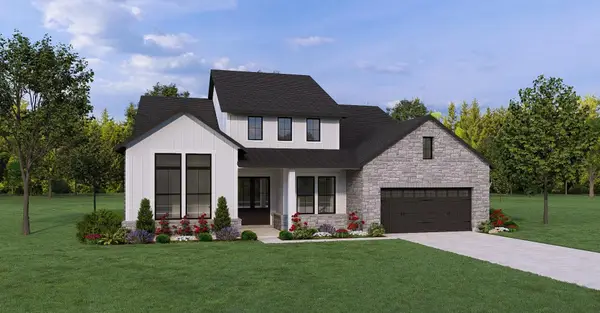 $759,990Active4 beds 5 baths3,200 sq. ft.
$759,990Active4 beds 5 baths3,200 sq. ft.22114 Oleta River Drive, Porter, TX 77365
MLS# 8070036Listed by: HOMESUSA.COM - New
 $270,000Active4 beds 3 baths1,897 sq. ft.
$270,000Active4 beds 3 baths1,897 sq. ft.22222 Porter Mountain Trail, Porter, TX 77365
MLS# 97848290Listed by: EXP REALTY LLC  $555,940Pending4 beds 3 baths2,833 sq. ft.
$555,940Pending4 beds 3 baths2,833 sq. ft.22519 Boyden Cavern Ct Court, Porter, TX 77365
MLS# 26126108Listed by: NEWMARK HOMES- New
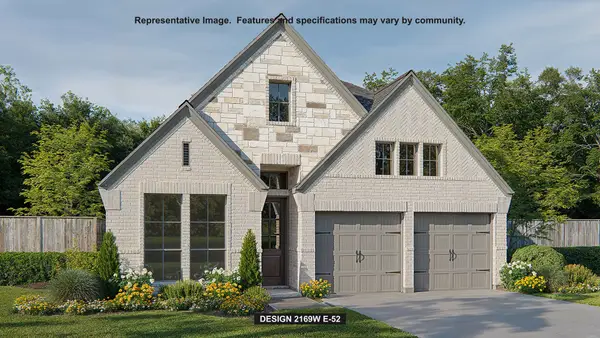 $449,900Active4 beds 3 baths2,169 sq. ft.
$449,900Active4 beds 3 baths2,169 sq. ft.7448 Caprock Canyon Lane, Porter, TX 77365
MLS# 49525421Listed by: PERRY HOMES REALTY, LLC - New
 $269,999Active1 Acres
$269,999Active1 Acres19474 Nasas Drive, Porter, TX 77365
MLS# 50589291Listed by: RE/MAX FINE PROPERTIES SE - New
 $599,990Active3 beds 4 baths3,019 sq. ft.
$599,990Active3 beds 4 baths3,019 sq. ft.7911 Coastal Prairie Drive, Porter, TX 77365
MLS# 17034771Listed by: HOMESUSA.COM - New
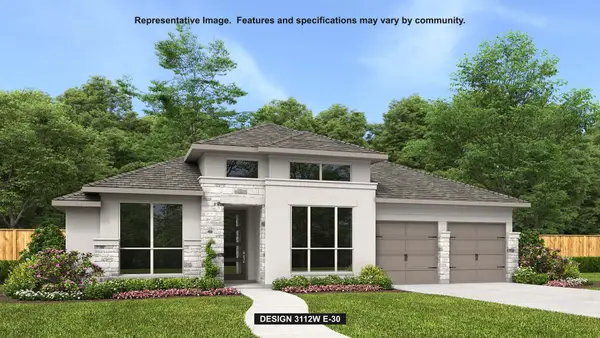 $762,900Active4 beds 4 baths3,112 sq. ft.
$762,900Active4 beds 4 baths3,112 sq. ft.22041 Gateway Arch Drive, Porter, TX 77365
MLS# 14393212Listed by: PERRY HOMES REALTY, LLC - New
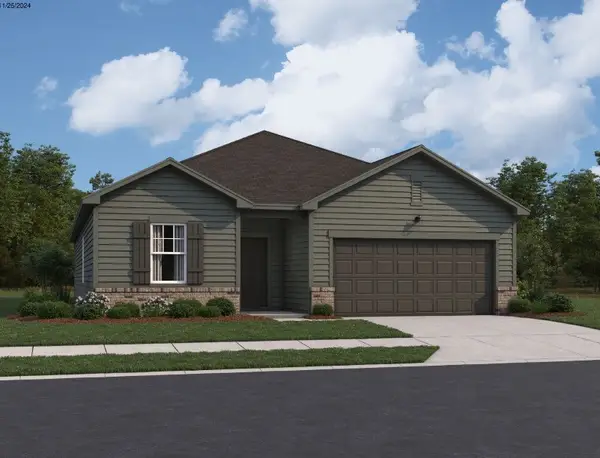 $284,990Active5 beds 3 baths2,218 sq. ft.
$284,990Active5 beds 3 baths2,218 sq. ft.4127 Slow Creek Court, Porter, TX 77365
MLS# 65480807Listed by: STARLIGHT HOMES - New
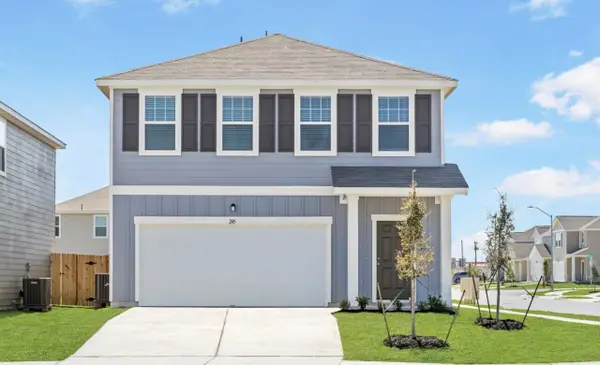 $249,990Active3 beds 3 baths1,826 sq. ft.
$249,990Active3 beds 3 baths1,826 sq. ft.6124 Emperor Pines Trail, Porter, TX 77365
MLS# 8041011Listed by: STARLIGHT HOMES

