20743 Oakhurst Park Drive, Porter, TX 77365
Local realty services provided by:Better Homes and Gardens Real Estate Gary Greene
20743 Oakhurst Park Drive,Porter, TX 77365
$289,999
- 4 Beds
- 2 Baths
- 2,225 sq. ft.
- Single family
- Active
Listed by: brittney gantz
Office: exp realty llc.
MLS#:28955429
Source:HARMLS
Price summary
- Price:$289,999
- Price per sq. ft.:$130.34
- Monthly HOA dues:$54.17
About this home
Fall in love with this stunning 4 bed, 2 bath, 4 side brick home perfectly located in the heart of Porter (very close to Kingwood)—just minutes from H-E-B, local shopping, and with easy access to Hwy 59. Step inside to a thoughtfully designed split floorplan featuring high ceilings, a spacious private master suite featuring a standalone shower and separate jacuzzi tub with jets, a dedicated office, and an elegant formal dining room. The open-concept kitchen shines with granite countertops, stainless steel appliances, and flows into a warm living area anchored by a cozy gas-burning fireplace. Beautiful upgraded shutters and wood-look flooring — add timeless charm and easy upkeep. The backyard oasis features a robust plant life amongst the fence as well as a sprinkler system for all your watering needs. Home also has a gutter system. This home checks every box for comfort, style, and convenience. Come see it today before it’s gone!
Contact an agent
Home facts
- Year built:2005
- Listing ID #:28955429
- Updated:December 14, 2025 at 12:43 PM
Rooms and interior
- Bedrooms:4
- Total bathrooms:2
- Full bathrooms:2
- Living area:2,225 sq. ft.
Heating and cooling
- Cooling:Central Air, Electric, Gas
- Heating:Central, Electric, Gas
Structure and exterior
- Roof:Composition
- Year built:2005
- Building area:2,225 sq. ft.
- Lot area:0.15 Acres
Schools
- High school:WEST FORK HIGH SCHOOL
- Middle school:WOODRIDGE FOREST MIDDLE SCHOOL
- Elementary school:BENS BRANCH ELEMENTARY SCHOOL
Utilities
- Sewer:Public Sewer
Finances and disclosures
- Price:$289,999
- Price per sq. ft.:$130.34
- Tax amount:$7,942 (2024)
New listings near 20743 Oakhurst Park Drive
- New
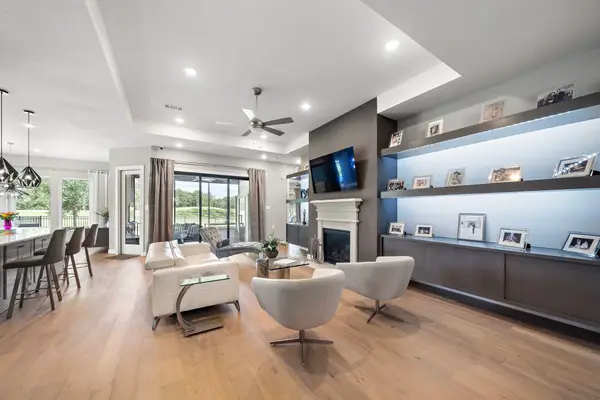 $735,000Active3 beds 3 baths2,694 sq. ft.
$735,000Active3 beds 3 baths2,694 sq. ft.7551 Congress Trail Way, Porter, TX 77365
MLS# 91935263Listed by: KELLER WILLIAMS MEMORIAL - New
 $280,000Active3 beds 3 baths1,702 sq. ft.
$280,000Active3 beds 3 baths1,702 sq. ft.4512 Glenwick Grove Court, Porter, TX 77365
MLS# 92476484Listed by: ANNE VICKERY & ASSOCIATES REALTY, LLC - New
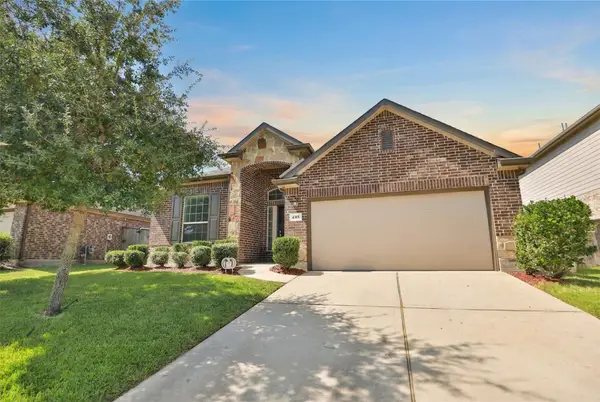 $265,000Active3 beds 2 baths1,807 sq. ft.
$265,000Active3 beds 2 baths1,807 sq. ft.4315 Kingston Lake Court, Porter, TX 77365
MLS# 26419404Listed by: RE/MAX UNIVERSAL - New
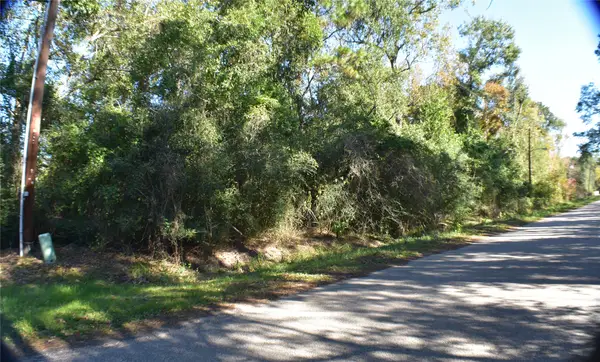 $325,000Active1.86 Acres
$325,000Active1.86 Acres3415 Evergreen Drive, Kingwood, TX 77365
MLS# 14667138Listed by: RE/MAX UNIVERSAL - New
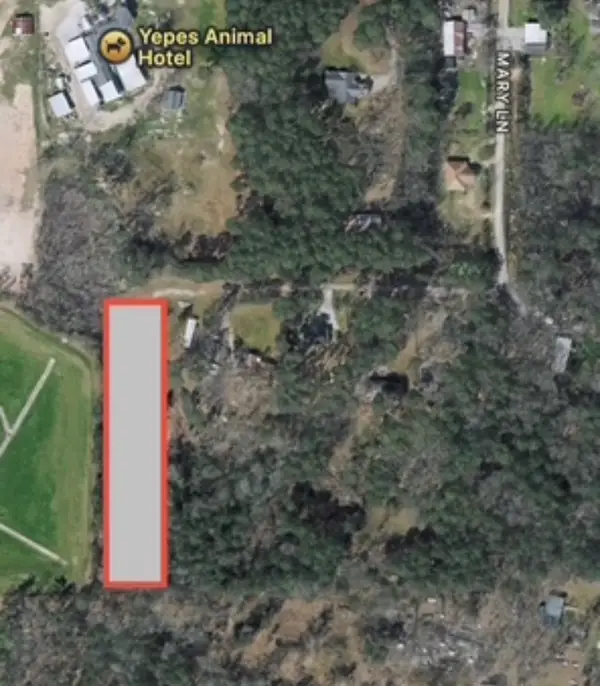 $139,000Active1.5 Acres
$139,000Active1.5 Acres23011 Mary Lane, Porter, TX 77365
MLS# 53993392Listed by: HOMESMART - New
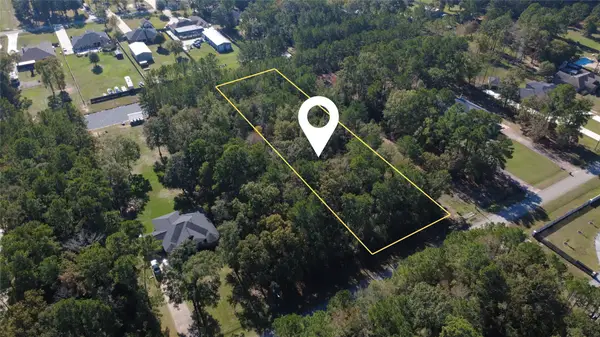 $239,900Active1.38 Acres
$239,900Active1.38 Acres23076 Volga Drive, Porter, TX 77365
MLS# 75958687Listed by: TEXCOM REALTY, INC. - New
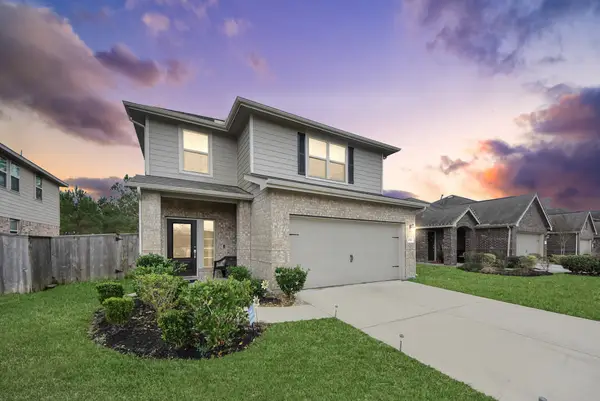 $270,000Active4 beds 3 baths2,192 sq. ft.
$270,000Active4 beds 3 baths2,192 sq. ft.6050 Oakland Bluff Lane, Porter, TX 77365
MLS# 22446659Listed by: JLA REALTY - New
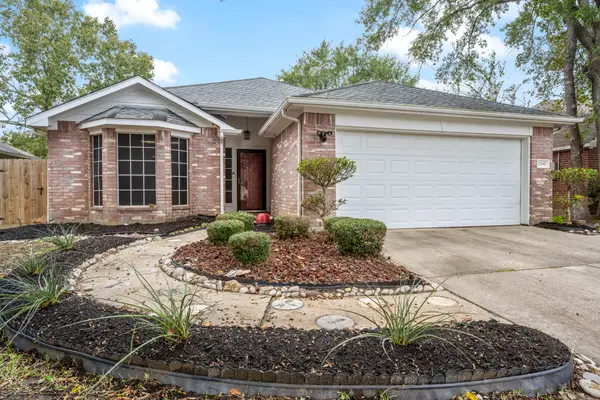 $250,000Active3 beds 2 baths1,398 sq. ft.
$250,000Active3 beds 2 baths1,398 sq. ft.21542 Maddux Drive, Porter, TX 77365
MLS# 92577197Listed by: CB&A, REALTORS 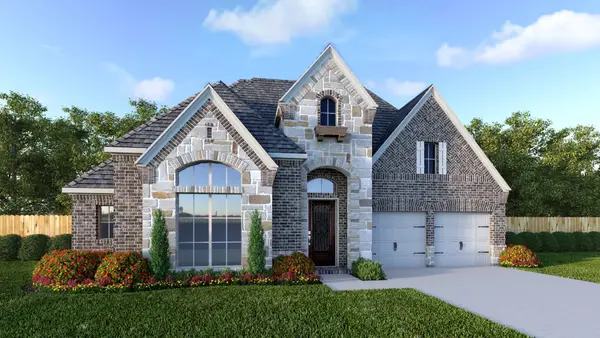 $731,900Pending4 beds 4 baths3,206 sq. ft.
$731,900Pending4 beds 4 baths3,206 sq. ft.8802 Jones Lagoon Drive, Porter, TX 77365
MLS# 75645242Listed by: PERRY HOMES REALTY, LLC- New
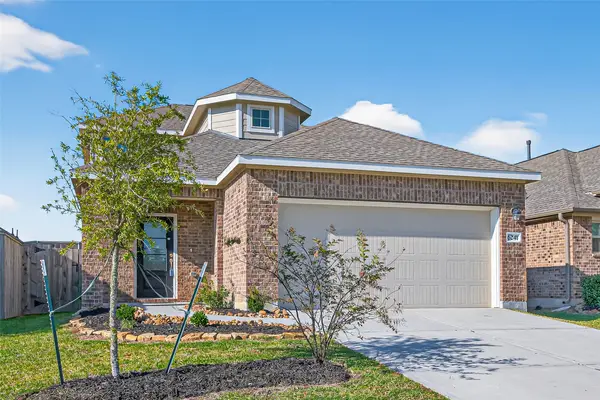 $265,000Active4 beds 3 baths1,830 sq. ft.
$265,000Active4 beds 3 baths1,830 sq. ft.6241 Arcadia Sound Lane, Houston, TX 77365
MLS# 22197375Listed by: EXP REALTY LLC
