20754 Kenswick Park Drive, Porter, TX 77365
Local realty services provided by:Better Homes and Gardens Real Estate Hometown
20754 Kenswick Park Drive,Porter, TX 77365
$480,000
- 5 Beds
- 4 Baths
- 3,461 sq. ft.
- Single family
- Active
Listed by:matthew guzman
Office:re/max universal
MLS#:55153825
Source:HARMLS
Price summary
- Price:$480,000
- Price per sq. ft.:$138.69
- Monthly HOA dues:$56.25
About this home
2.47% TAX RATE! Oakhurst Golf Club Master-Planned Community! Step into this stunning executive home offering 5 spacious bedrooms, 4 baths, & a 2-car garage. From the moment you enter, you’re greeted by rich wood floors, an elegant arched entry to the dining room, & a wall of windows in the family room that flood the home with natural light & views of the beautifully landscaped backyard. The gourmet island kitchen with breakfast bar and walk-in pantry opens to the family room, where a soaring floor-to-ceiling stone fireplace with gas connection creates the perfect gathering space. The office can be a 6th bedroom with a secondary full bath close by. Upstairs, enjoy a large game room, 4 bedrooms, & 2 full baths. Outdoor living shines with a covered tiled patio, extended entertaining space with pergola surrounded by lush landscaping. All this in a golf course community with quick access to Valley Ranch, Kingwood, & Humble shopping, plus easy commutes via I-69, Beltway 8, 99, and Bush IAH.
Contact an agent
Home facts
- Year built:2011
- Listing ID #:55153825
- Updated:September 26, 2025 at 04:14 AM
Rooms and interior
- Bedrooms:5
- Total bathrooms:4
- Full bathrooms:4
- Living area:3,461 sq. ft.
Heating and cooling
- Cooling:Central Air, Electric
- Heating:Central, Gas
Structure and exterior
- Roof:Composition
- Year built:2011
- Building area:3,461 sq. ft.
- Lot area:0.15 Acres
Schools
- High school:WEST FORK HIGH SCHOOL
- Middle school:WOODRIDGE FOREST MIDDLE SCHOOL
- Elementary school:BENS BRANCH ELEMENTARY SCHOOL
Utilities
- Sewer:Public Sewer
Finances and disclosures
- Price:$480,000
- Price per sq. ft.:$138.69
- Tax amount:$9,879 (2024)
New listings near 20754 Kenswick Park Drive
- Open Sun, 2 to 4pmNew
 $980,000Active4 beds 5 baths4,409 sq. ft.
$980,000Active4 beds 5 baths4,409 sq. ft.21844 Otter Point Lane, Porter, TX 77365
MLS# 6798150Listed by: REDFIN CORPORATION - New
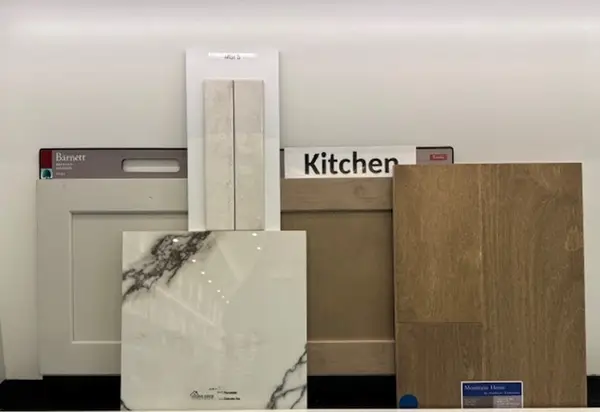 $610,309Active4 beds 4 baths2,953 sq. ft.
$610,309Active4 beds 4 baths2,953 sq. ft.9414 Pacific Crest Ct Court, Porter, TX 77365
MLS# 49026821Listed by: NEWMARK HOMES - New
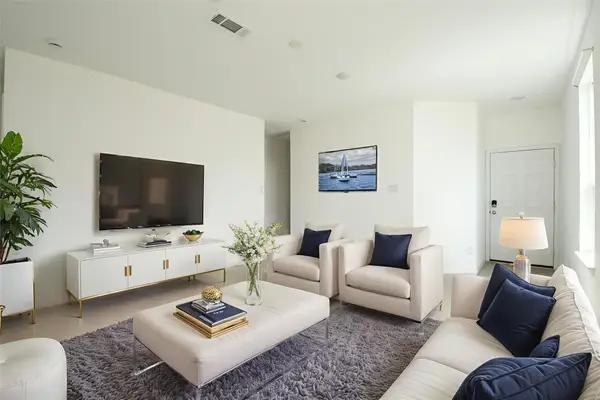 $250,000Active3 beds 2 baths1,206 sq. ft.
$250,000Active3 beds 2 baths1,206 sq. ft.21353 Rising Fawn Road, Porter, TX 77365
MLS# 6604229Listed by: KELLER WILLIAMS REALTY PROFESSIONALS - New
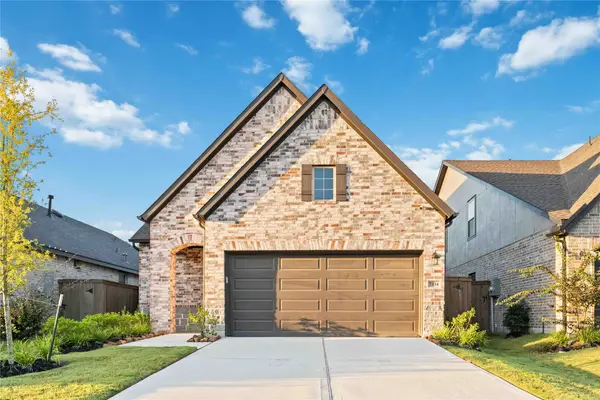 $369,000Active3 beds 2 baths1,880 sq. ft.
$369,000Active3 beds 2 baths1,880 sq. ft.7334 Lake Arrowhead Lane, Porter, TX 77365
MLS# 90197975Listed by: JLA REALTY 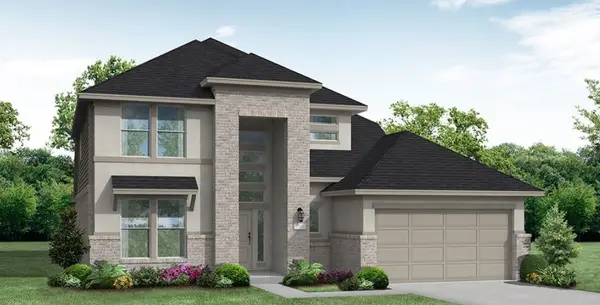 $692,355Pending5 beds 5 baths3,075 sq. ft.
$692,355Pending5 beds 5 baths3,075 sq. ft.8058 Coastal Prairie Court, Porter, TX 77365
MLS# 8420078Listed by: COVENTRY HOMES- New
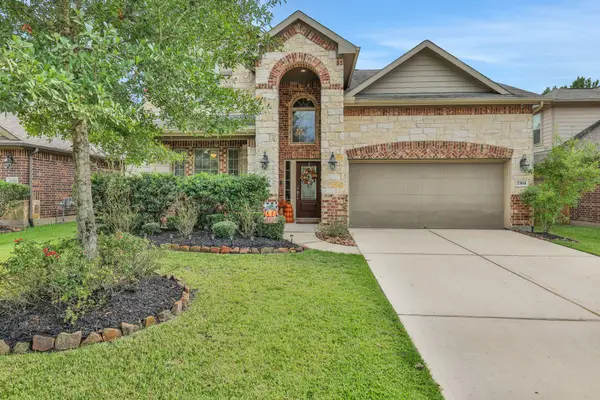 $400,000Active4 beds 4 baths3,290 sq. ft.
$400,000Active4 beds 4 baths3,290 sq. ft.23114 Mestina Knoll Drive, Porter, TX 77365
MLS# 80919102Listed by: JLA REALTY - New
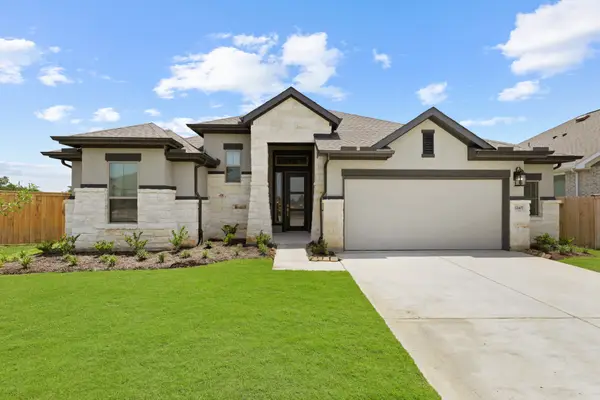 $498,465Active3 beds 2 baths2,086 sq. ft.
$498,465Active3 beds 2 baths2,086 sq. ft.9742 Roaring River Falls Lane, Porter, TX 77365
MLS# 90795731Listed by: CHESMAR HOMES - New
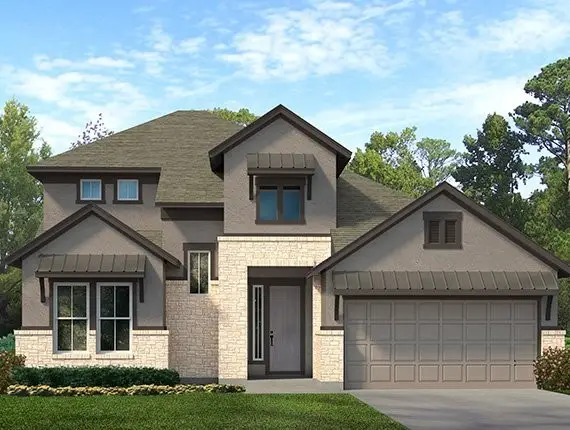 $561,715Active4 beds 3 baths2,662 sq. ft.
$561,715Active4 beds 3 baths2,662 sq. ft.9738 Roaring River Falls Lane, Porter, TX 77365
MLS# 97113647Listed by: CHESMAR HOMES - New
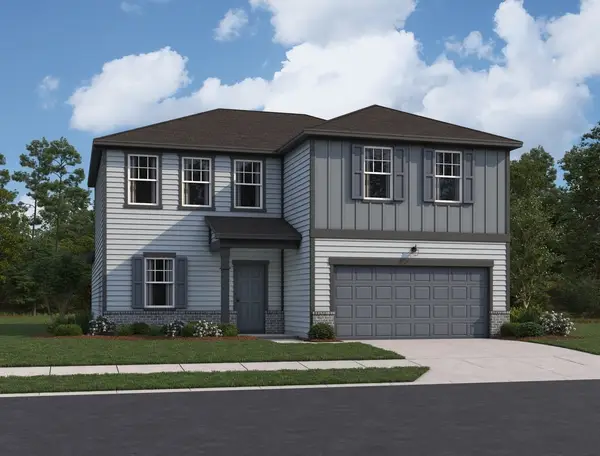 $349,990Active4 beds 3 baths2,717 sq. ft.
$349,990Active4 beds 3 baths2,717 sq. ft.3726 Kennedy Clover Court, Porter, TX 77365
MLS# 42203644Listed by: STARLIGHT HOMES
