21016 Williams Creek Drive, Porter, TX 77365
Local realty services provided by:Better Homes and Gardens Real Estate Hometown
21016 Williams Creek Drive,Porter, TX 77365
$408,000
- 3 Beds
- 3 Baths
- 2,441 sq. ft.
- Single family
- Active
Listed by: joan imperato, kim fazzino
Office: exp realty llc.
MLS#:49880604
Source:HARMLS
Price summary
- Price:$408,000
- Price per sq. ft.:$167.14
- Monthly HOA dues:$59.58
About this home
From the moment you enter, the attention to detail is obvious*The care has been impeccable from the wood flooring that flows thru the majority of the home, the plantation shutters, Roof 3/2021, island kitchen w/granite counters, dble ovens, extensive cabinetry & storage throughout the home & garage*The easy flowing floor plan w/an open concept kitchen-dining area & living area are ideal for entertaining & easy family living*There is a
private hall as you enter w/ a powder room & laundry room that leads to an oversized 2-½ car garage w/epoxy flooring *There is another hall leading to the 2 bedrooms that share a full bathroom & a study/home office*The primary bedroom suite is separate & privately tucked away w/ a spacious bedroom, a large closet, a free standing tub, walk-in shower, vanities w/ a knee space between*The charming yard is well maintained and features a covered patio and pristine landscaping & shrubs*The home has been loved and enjoyed &ready for new owners
Contact an agent
Home facts
- Year built:2005
- Listing ID #:49880604
- Updated:December 12, 2025 at 12:36 PM
Rooms and interior
- Bedrooms:3
- Total bathrooms:3
- Full bathrooms:2
- Half bathrooms:1
- Living area:2,441 sq. ft.
Heating and cooling
- Cooling:Central Air, Electric, Zoned
- Heating:Central, Gas, Zoned
Structure and exterior
- Roof:Composition
- Year built:2005
- Building area:2,441 sq. ft.
- Lot area:0.18 Acres
Schools
- High school:WEST FORK HIGH SCHOOL
- Middle school:WOODRIDGE FOREST MIDDLE SCHOOL
- Elementary school:BENS BRANCH ELEMENTARY SCHOOL
Utilities
- Sewer:Public Sewer
Finances and disclosures
- Price:$408,000
- Price per sq. ft.:$167.14
- Tax amount:$9,119 (2024)
New listings near 21016 Williams Creek Drive
- New
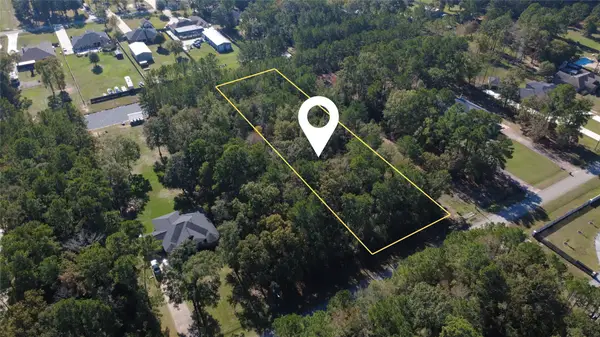 $239,900Active1.38 Acres
$239,900Active1.38 Acres23076 Volga Drive, Porter, TX 77365
MLS# 75958687Listed by: TEXCOM REALTY, INC. - New
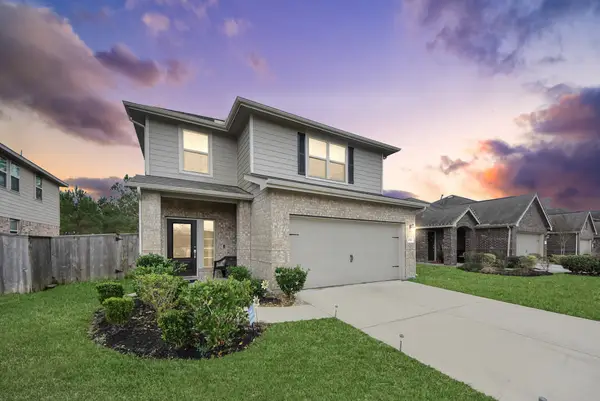 $270,000Active4 beds 3 baths2,192 sq. ft.
$270,000Active4 beds 3 baths2,192 sq. ft.6050 Oakland Bluff Lane, Porter, TX 77365
MLS# 22446659Listed by: JLA REALTY - New
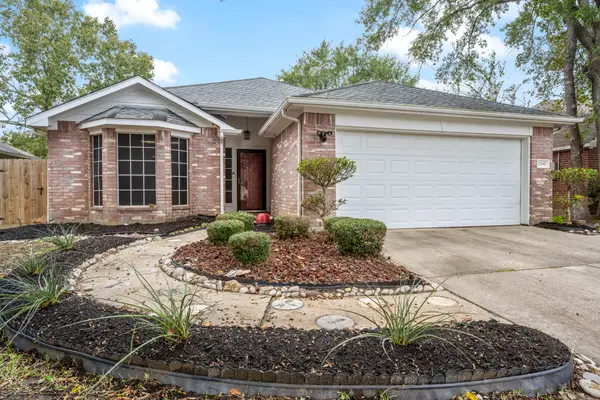 $250,000Active3 beds 2 baths1,398 sq. ft.
$250,000Active3 beds 2 baths1,398 sq. ft.21542 Maddux Drive, Porter, TX 77365
MLS# 92577197Listed by: CB&A, REALTORS 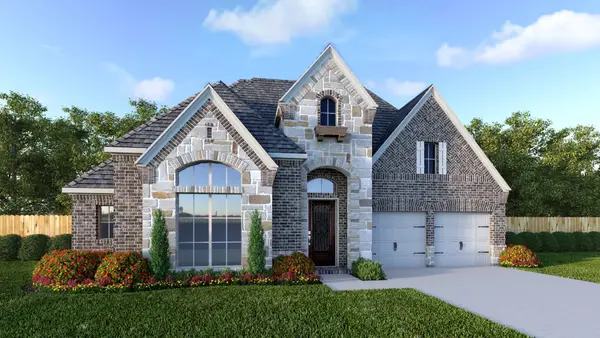 $731,900Pending4 beds 4 baths3,206 sq. ft.
$731,900Pending4 beds 4 baths3,206 sq. ft.8802 Jones Lagoon Drive, Porter, TX 77365
MLS# 75645242Listed by: PERRY HOMES REALTY, LLC- New
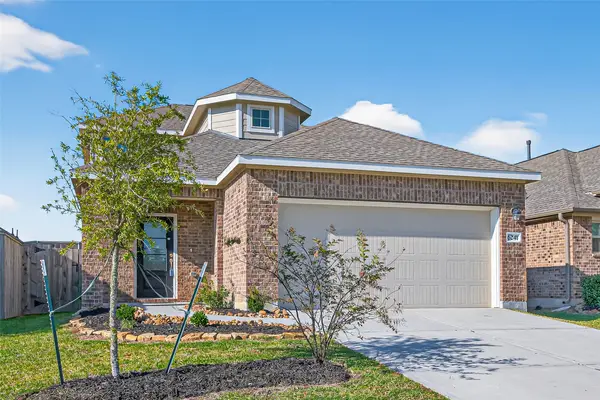 $265,000Active4 beds 3 baths1,830 sq. ft.
$265,000Active4 beds 3 baths1,830 sq. ft.6241 Arcadia Sound Lane, Houston, TX 77365
MLS# 22197375Listed by: EXP REALTY LLC - New
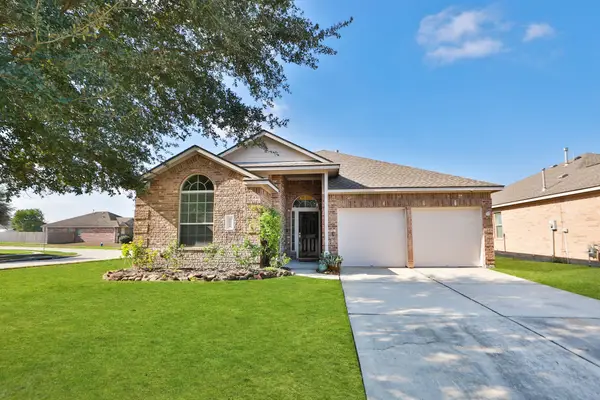 $315,000Active4 beds 2 baths2,216 sq. ft.
$315,000Active4 beds 2 baths2,216 sq. ft.22554 Stillwater Canyon Lane, Porter, TX 77365
MLS# 81342086Listed by: CENTURY 21 REALTY PARTNERS - New
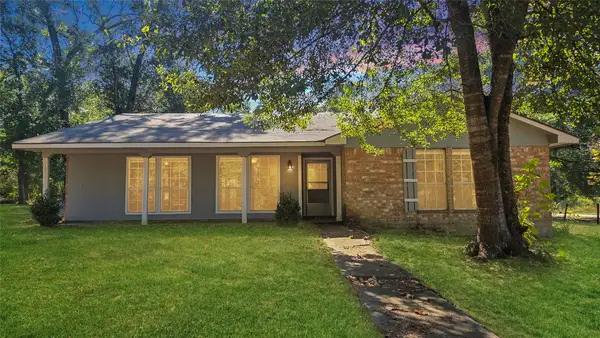 $249,900Active4 beds 2 baths1,872 sq. ft.
$249,900Active4 beds 2 baths1,872 sq. ft.15516 Northwood Drive, Porter, TX 77365
MLS# 11124210Listed by: LUXELY REAL ESTATE - New
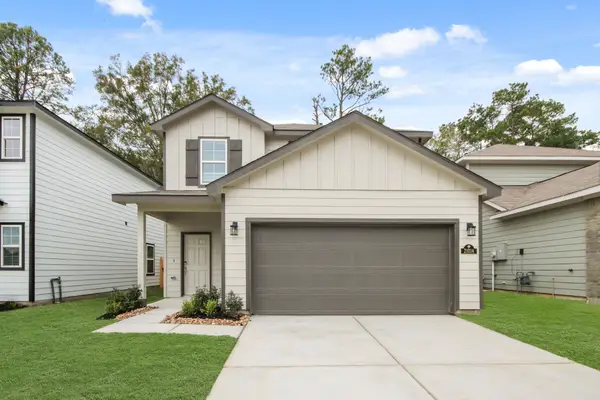 $239,900Active3 beds 3 baths1,678 sq. ft.
$239,900Active3 beds 3 baths1,678 sq. ft.21014 Voyage Lane, Porter, TX 77365
MLS# 39137378Listed by: CENTURY COMMUNITIES - New
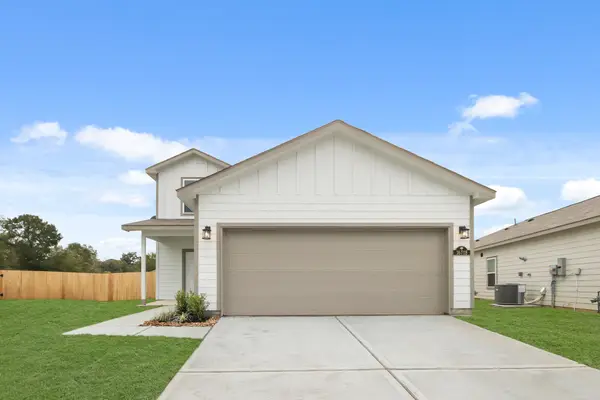 $274,900Active4 beds 3 baths2,003 sq. ft.
$274,900Active4 beds 3 baths2,003 sq. ft.16718 Brighter Blooms Avenue, Porter, TX 77365
MLS# 75852901Listed by: CENTURY COMMUNITIES - New
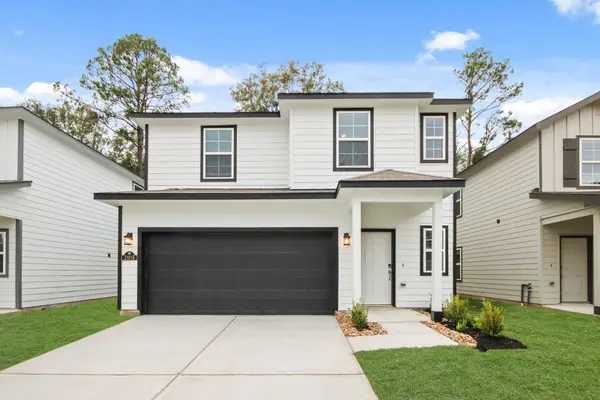 $239,900Active4 beds 3 baths1,789 sq. ft.
$239,900Active4 beds 3 baths1,789 sq. ft.21018 Voyage Lane, Porter, TX 77365
MLS# 8338207Listed by: CENTURY COMMUNITIES
