21382 Russell Chase Drive, Porter, TX 77365
Local realty services provided by:Better Homes and Gardens Real Estate Hometown
21382 Russell Chase Drive,Porter, TX 77365
$340,000
- 4 Beds
- 3 Baths
- 2,280 sq. ft.
- Single family
- Active
Listed by: whitney sodders
Office: cb&a, realtors
MLS#:77831604
Source:HARMLS
Price summary
- Price:$340,000
- Price per sq. ft.:$149.12
- Monthly HOA dues:$62.5
About this home
From the moment you step onto the welcoming front porch, this home invites you to imagine a life filled w/ gatherings, laughter, & moments worth remembering. Open-concept design connects dining room, spacious living area, & breakfast room—complete w/ abundant cabinetry, generous countertops, & corner pantry. Sunlight pours through a wall of windows overlooking the backyard, where a covered patio, greenbelt views, no back neighbors, & private gate create a peaceful retreat. Here, weekend BBQ, quiet morning coffees, & impromptu celebrations find the perfect setting. Mud room off the garage & laundry rooms keep life organized, while the garage’s custom shelving offers smart storage. Primary suite features walk-in closet & custom shelving for all your organizational needs. Every space has been thoughtfully designed to feel welcoming, functional, & full of light. W/ a full sprinkler system, French drain, & lush landscaping, this home blends comfort, beauty, & function for your next chapter.
Contact an agent
Home facts
- Year built:2012
- Listing ID #:77831604
- Updated:November 25, 2025 at 12:49 PM
Rooms and interior
- Bedrooms:4
- Total bathrooms:3
- Full bathrooms:3
- Living area:2,280 sq. ft.
Heating and cooling
- Cooling:Central Air, Electric
- Heating:Central, Gas
Structure and exterior
- Roof:Composition
- Year built:2012
- Building area:2,280 sq. ft.
- Lot area:0.17 Acres
Schools
- High school:WEST FORK HIGH SCHOOL
- Middle school:WOODRIDGE FOREST MIDDLE SCHOOL
- Elementary school:BENS BRANCH ELEMENTARY SCHOOL
Utilities
- Sewer:Public Sewer
Finances and disclosures
- Price:$340,000
- Price per sq. ft.:$149.12
- Tax amount:$8,849 (2024)
New listings near 21382 Russell Chase Drive
- New
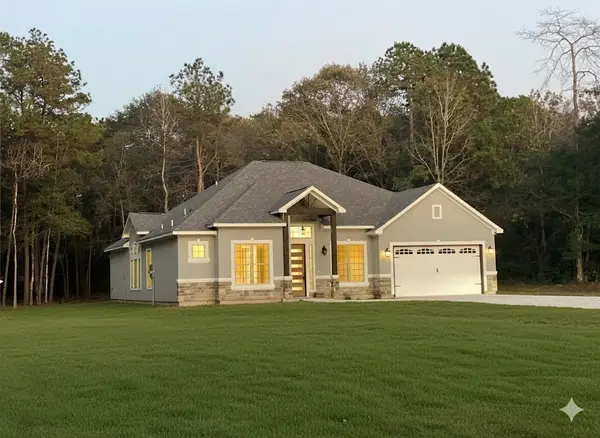 $599,900Active4 beds 4 baths2,821 sq. ft.
$599,900Active4 beds 4 baths2,821 sq. ft.23057 Kama Drive, Porter, TX 77365
MLS# 24755804Listed by: TEXCOM REALTY, INC. 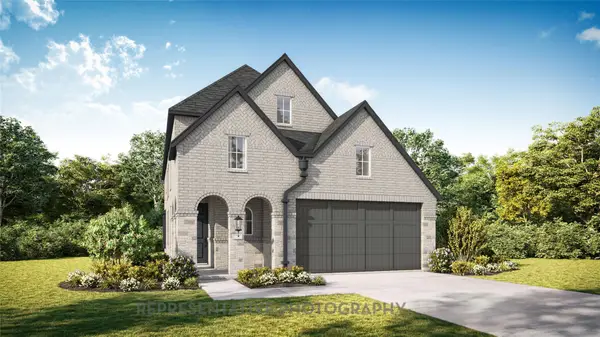 $485,666Pending3 beds 3 baths2,360 sq. ft.
$485,666Pending3 beds 3 baths2,360 sq. ft.8767 Mancos Valley Drive, Porter, TX 77365
MLS# 38930381Listed by: HIGHLAND HOMES REALTY- New
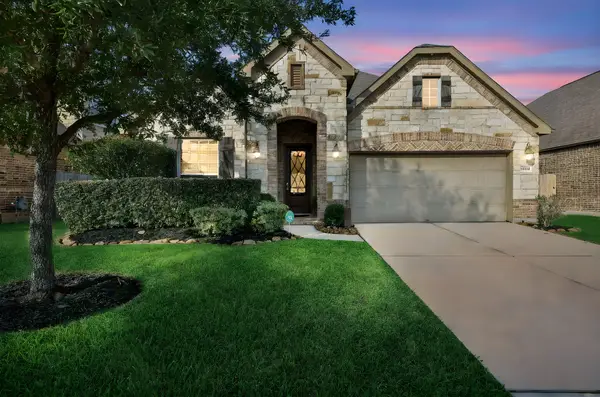 $330,000Active3 beds 3 baths2,140 sq. ft.
$330,000Active3 beds 3 baths2,140 sq. ft.21314 Avett Drive, Porter, TX 77365
MLS# 62729688Listed by: JLA REALTY - New
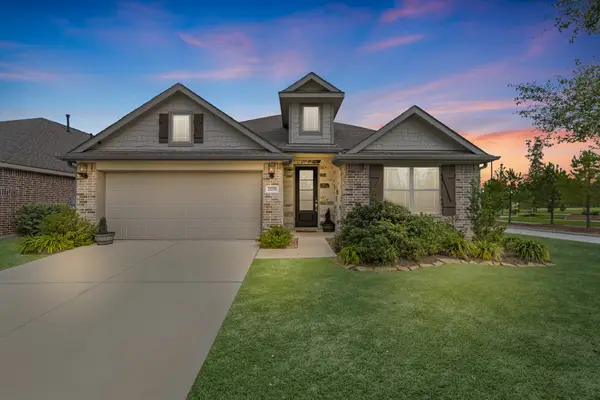 $439,990Active4 beds 3 baths2,408 sq. ft.
$439,990Active4 beds 3 baths2,408 sq. ft.21755 N Enchanted Rock Drive, Porter, TX 77365
MLS# 57010878Listed by: TURNER MANGUM,LLC - Open Sat, 1 to 3pmNew
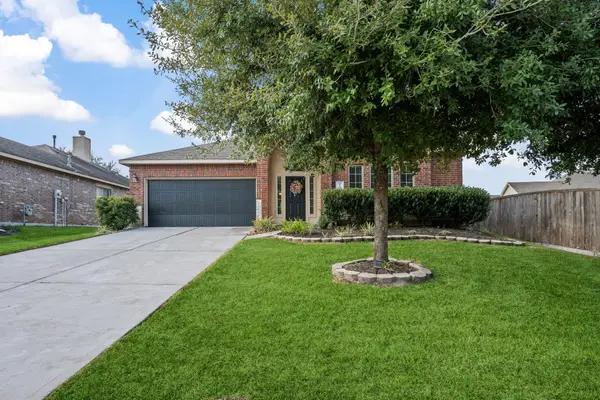 Listed by BHGRE$310,000Active3 beds 2 baths2,187 sq. ft.
Listed by BHGRE$310,000Active3 beds 2 baths2,187 sq. ft.22050 Mission Canyon Lane, Porter, TX 77365
MLS# 55557236Listed by: BETTER HOMES AND GARDENS REAL ESTATE GARY GREENE - LAKE HOUSTON 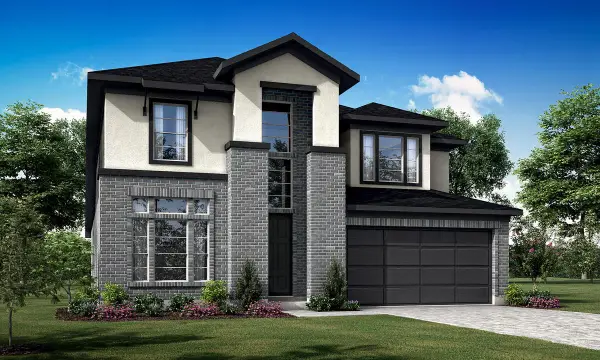 $561,765Pending5 beds 4 baths2,955 sq. ft.
$561,765Pending5 beds 4 baths2,955 sq. ft.22246 Junction Peak Drive, Porter, TX 77365
MLS# 94931322Listed by: NEWMARK HOMES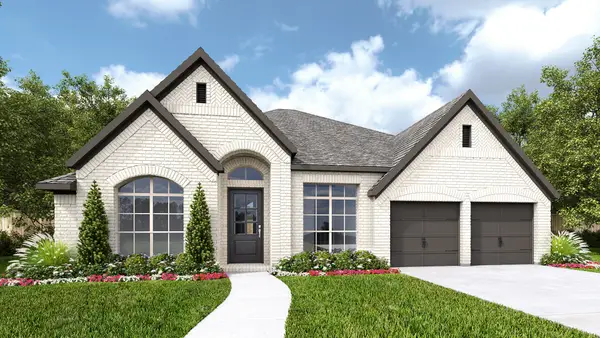 $719,900Pending4 beds 3 baths3,257 sq. ft.
$719,900Pending4 beds 3 baths3,257 sq. ft.22059 Boca Chita Way, Porter, TX 77365
MLS# 76386281Listed by: PERRY HOMES REALTY, LLC- New
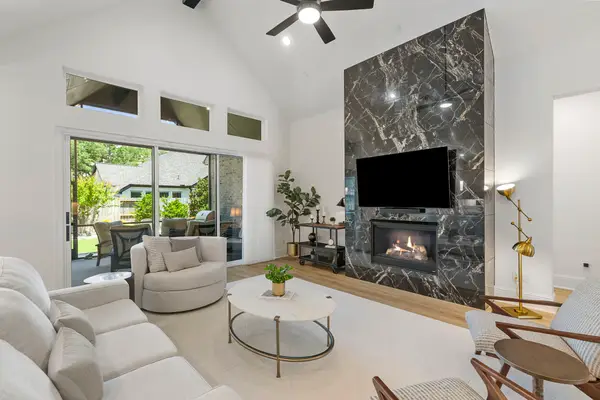 $899,900Active4 beds 5 baths3,580 sq. ft.
$899,900Active4 beds 5 baths3,580 sq. ft.22089 Breakwater Lane, Porter, TX 77365
MLS# 32329780Listed by: KELLER WILLIAMS REALTY THE WOODLANDS - New
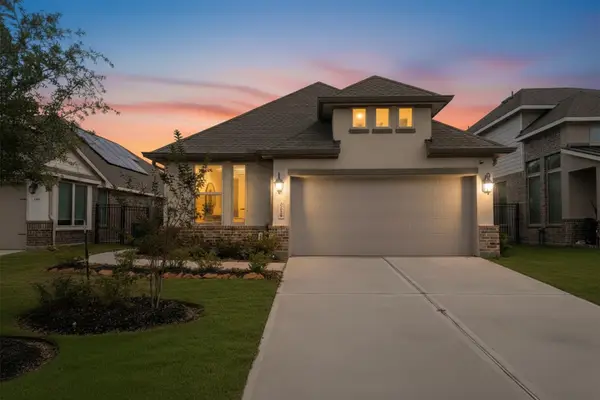 $319,900Active3 beds 2 baths1,517 sq. ft.
$319,900Active3 beds 2 baths1,517 sq. ft.4228 Waterlily Spring Way, Porter, TX 77365
MLS# 27574280Listed by: CADENCE REALTY SERVICES - Open Tue, 11am to 2pmNew
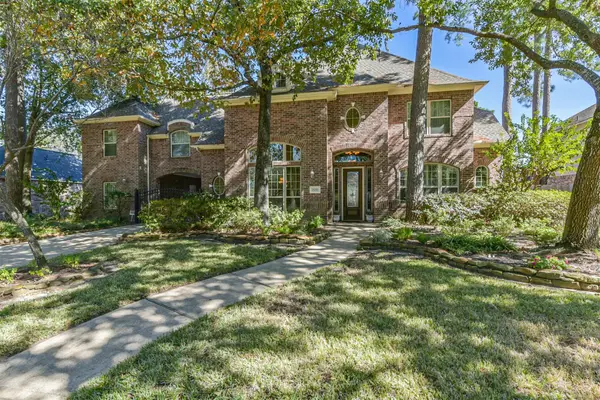 $795,000Active5 beds 5 baths5,088 sq. ft.
$795,000Active5 beds 5 baths5,088 sq. ft.25295 Bull Ridge Drive, Porter, TX 77365
MLS# 64431286Listed by: COMPASS RE TEXAS, LLC - THE WOODLANDS
