21482 Olympic Forest Drive, Porter, TX 77365
Local realty services provided by:Better Homes and Gardens Real Estate Hometown
21482 Olympic Forest Drive,Porter, TX 77365
$249,900
- 3 Beds
- 2 Baths
- 1,572 sq. ft.
- Single family
- Pending
Listed by: falon gunter
Office: keller williams advantage realty
MLS#:97356442
Source:HARMLS
Price summary
- Price:$249,900
- Price per sq. ft.:$158.97
- Monthly HOA dues:$62.92
About this home
This beautifully updated property offers the perfect mix of charm, comfort, and convenience. Featuring a new roof, soft start A/C, and thoughtful updates throughout.The open floorplan is filled with natural light and boasts a spacious kitchen with oak cabinets, quartz countertops (2021), deep double sink, overlooking the living, and dining areas. A cozy fireplace with gas logs creates a welcoming centerpiece. With no carpet and stylish wood-look tile in wet areas, this home is easy to maintain. The double car garage comes complete with opener and a full wall of pegboards, perfect for organizing tools and supplies.Enjoy outdoor living at its best with a 20x25 patio, 12x16 covered porch with electrical for lighting, fire pit area, and an 8x8 storage shed with shelving. A generator hook-up adds peace of mind. Located with easy access to FM 1314, Grand Parkway/99, and Hwy 69, this home keeps you close to shopping, community amenities, and everything you need. Schedule your showing today!
Contact an agent
Home facts
- Year built:2006
- Listing ID #:97356442
- Updated:December 12, 2025 at 08:40 AM
Rooms and interior
- Bedrooms:3
- Total bathrooms:2
- Full bathrooms:2
- Living area:1,572 sq. ft.
Heating and cooling
- Cooling:Central Air, Electric
- Heating:Central, Gas
Structure and exterior
- Roof:Composition
- Year built:2006
- Building area:1,572 sq. ft.
- Lot area:0.15 Acres
Schools
- High school:NEW CANEY HIGH SCHOOL
- Middle school:PINE VALLEY MIDDLE SCHOOL
- Elementary school:VALLEY RANCH ELEMENTARY SCHOOL (NEW CANEY)
Utilities
- Sewer:Public Sewer
Finances and disclosures
- Price:$249,900
- Price per sq. ft.:$158.97
- Tax amount:$5,441 (2024)
New listings near 21482 Olympic Forest Drive
- New
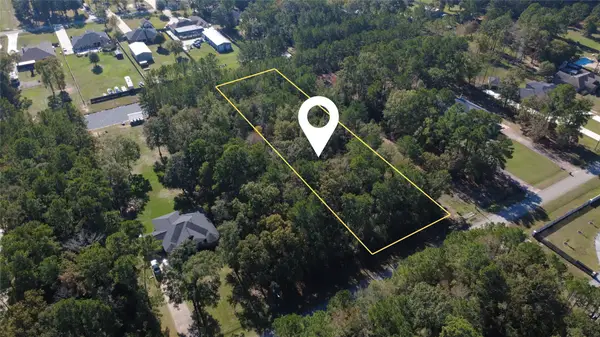 $239,900Active1.38 Acres
$239,900Active1.38 Acres23076 Volga Drive, Porter, TX 77365
MLS# 75958687Listed by: TEXCOM REALTY, INC. - New
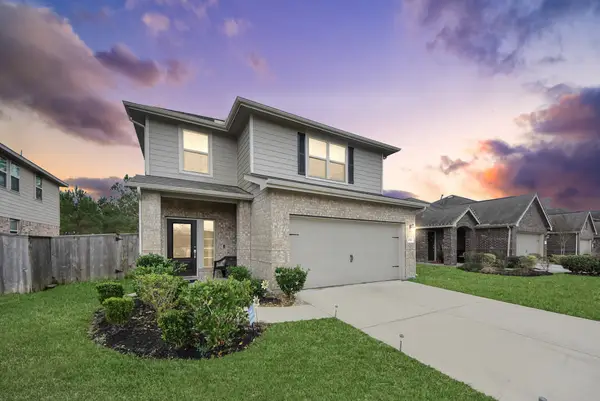 $270,000Active4 beds 3 baths2,192 sq. ft.
$270,000Active4 beds 3 baths2,192 sq. ft.6050 Oakland Bluff Lane, Porter, TX 77365
MLS# 22446659Listed by: JLA REALTY - New
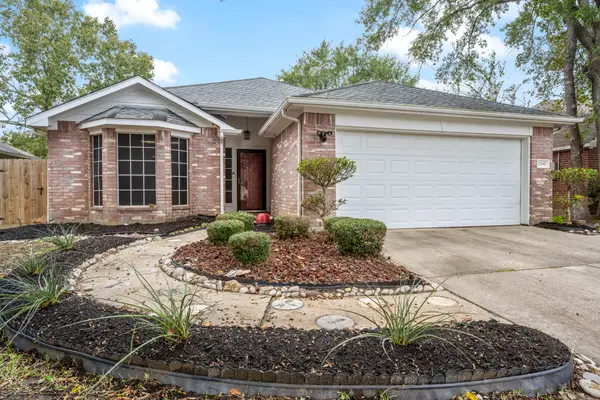 $250,000Active3 beds 2 baths1,398 sq. ft.
$250,000Active3 beds 2 baths1,398 sq. ft.21542 Maddux Drive, Porter, TX 77365
MLS# 92577197Listed by: CB&A, REALTORS 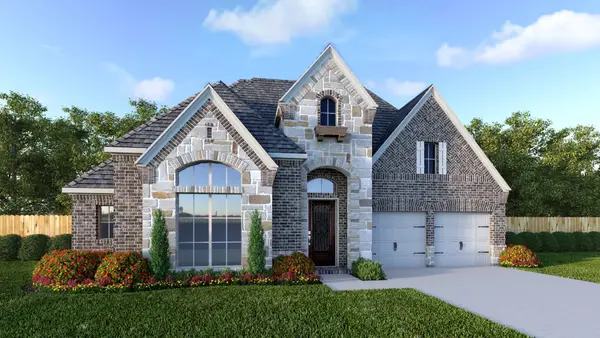 $731,900Pending4 beds 4 baths3,206 sq. ft.
$731,900Pending4 beds 4 baths3,206 sq. ft.8802 Jones Lagoon Drive, Porter, TX 77365
MLS# 75645242Listed by: PERRY HOMES REALTY, LLC- New
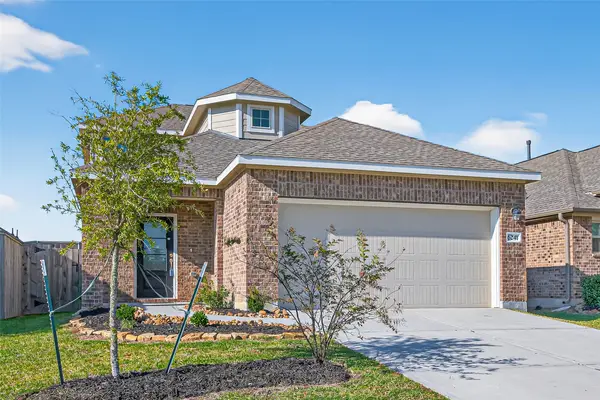 $265,000Active4 beds 3 baths1,830 sq. ft.
$265,000Active4 beds 3 baths1,830 sq. ft.6241 Arcadia Sound Lane, Houston, TX 77365
MLS# 22197375Listed by: EXP REALTY LLC - New
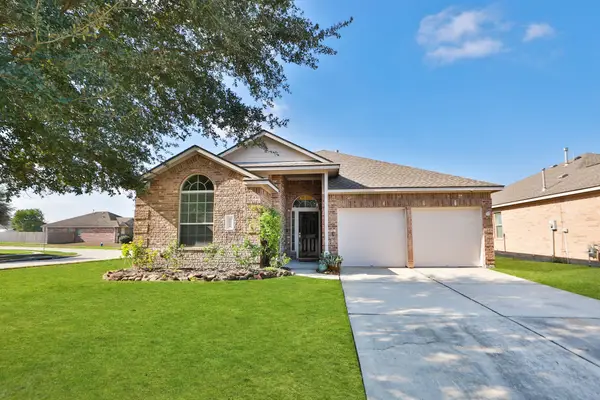 $315,000Active4 beds 2 baths2,216 sq. ft.
$315,000Active4 beds 2 baths2,216 sq. ft.22554 Stillwater Canyon Lane, Porter, TX 77365
MLS# 81342086Listed by: CENTURY 21 REALTY PARTNERS - New
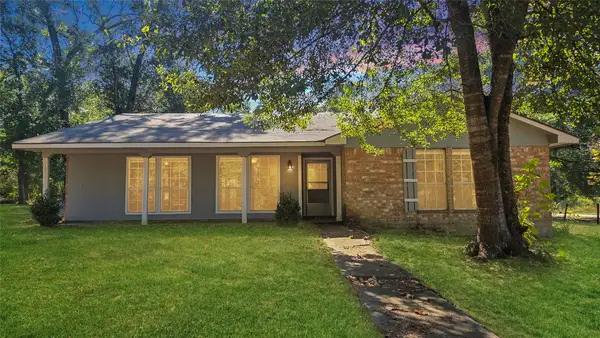 $249,900Active4 beds 2 baths1,872 sq. ft.
$249,900Active4 beds 2 baths1,872 sq. ft.15516 Northwood Drive, Porter, TX 77365
MLS# 11124210Listed by: LUXELY REAL ESTATE - New
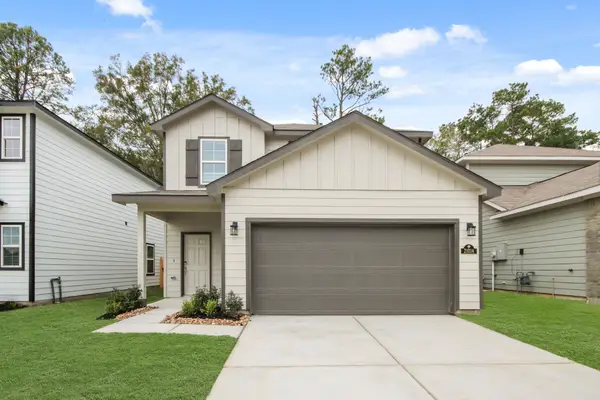 $239,900Active3 beds 3 baths1,678 sq. ft.
$239,900Active3 beds 3 baths1,678 sq. ft.21014 Voyage Lane, Porter, TX 77365
MLS# 39137378Listed by: CENTURY COMMUNITIES - New
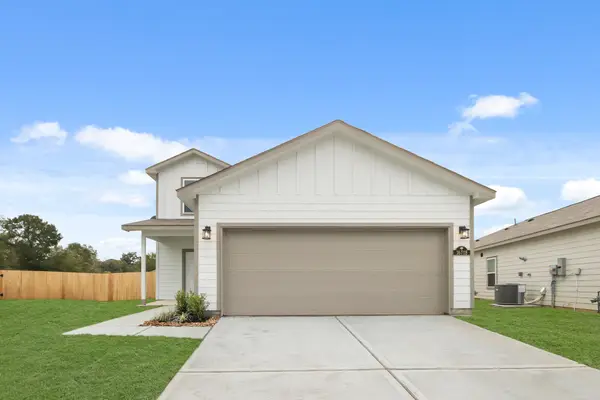 $274,900Active4 beds 3 baths2,003 sq. ft.
$274,900Active4 beds 3 baths2,003 sq. ft.16718 Brighter Blooms Avenue, Porter, TX 77365
MLS# 75852901Listed by: CENTURY COMMUNITIES - New
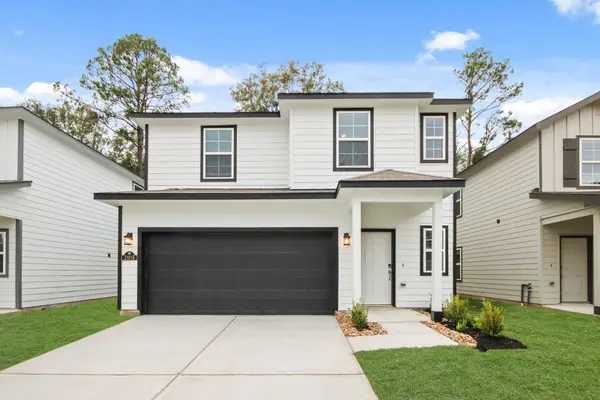 $239,900Active4 beds 3 baths1,789 sq. ft.
$239,900Active4 beds 3 baths1,789 sq. ft.21018 Voyage Lane, Porter, TX 77365
MLS# 8338207Listed by: CENTURY COMMUNITIES
