21873 Otter Point Lane, Porter, TX 77365
Local realty services provided by:Better Homes and Gardens Real Estate Gary Greene

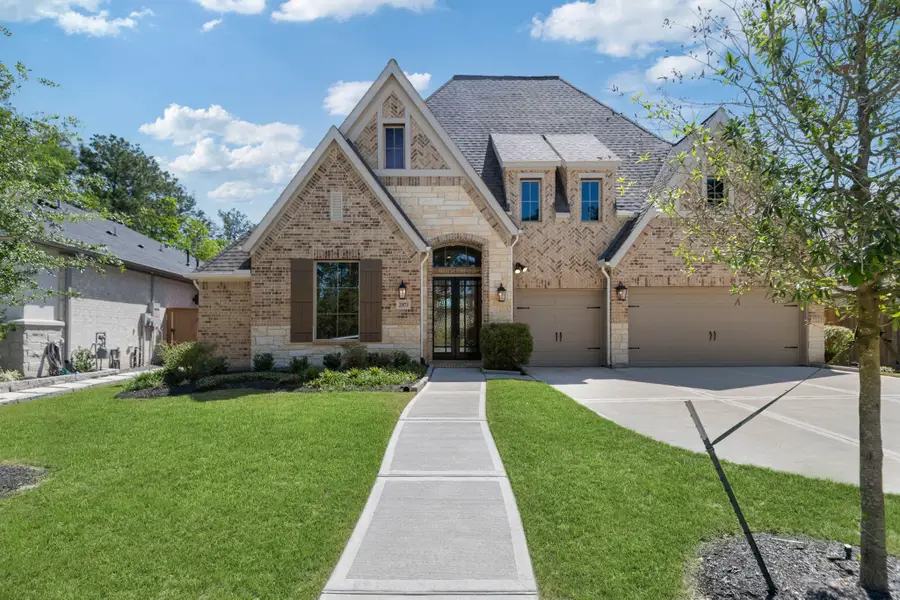
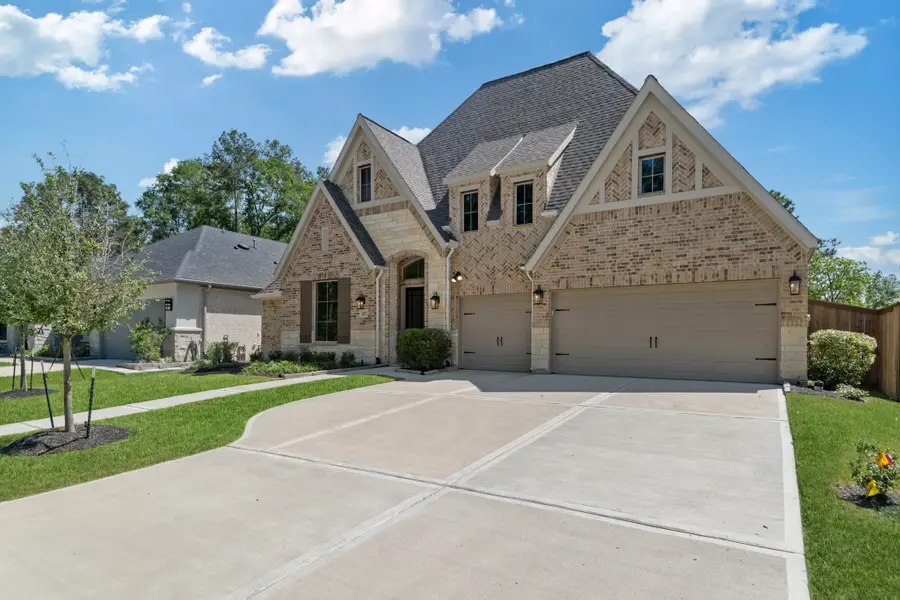
21873 Otter Point Lane,Porter, TX 77365
$799,000
- 4 Beds
- 4 Baths
- 3,240 sq. ft.
- Single family
- Active
Listed by:constance willis
Office:nan and company properties
MLS#:24672334
Source:HARMLS
Price summary
- Price:$799,000
- Price per sq. ft.:$246.6
- Monthly HOA dues:$121.83
About this home
Discover one of the most sought-after floor plans in the prestigious 65' section of The Highlands! This stunning 4-bedroom, 3.5-bath home offers exceptional design & comfort with no rear neighbors for added privacy! Featuring vaulted ceilings and an open-concept layout, the heart of the home includes a spacious living area that flows seamlessly into the kitchen and dining spaces—ideal for entertaining. The kitchen is equipped with upgraded cabinetry, striking quartzite countertops, and a generous island, all set atop elegant white oak engineered hardwood floors that extend through the main living areas. Just off the kitchen, a versatile media/flex room adds endless possibilities. The home also includes an office, mud room, and a 3-car bay garage for added convenience. Modeled after Perry’s showcase home, this plan is a rare resale opportunity in one of The Highlands’ most desirable sections. Don’t miss your chance to own this exceptional home without the hassle of nearby construction!
Contact an agent
Home facts
- Year built:2023
- Listing Id #:24672334
- Updated:August 18, 2025 at 11:38 AM
Rooms and interior
- Bedrooms:4
- Total bathrooms:4
- Full bathrooms:3
- Half bathrooms:1
- Living area:3,240 sq. ft.
Heating and cooling
- Cooling:Central Air, Electric
- Heating:Central, Gas
Structure and exterior
- Roof:Composition
- Year built:2023
- Building area:3,240 sq. ft.
- Lot area:0.2 Acres
Schools
- High school:PORTER HIGH SCHOOL (NEW CANEY)
- Middle school:WHITE OAK MIDDLE SCHOOL (NEW CANEY)
- Elementary school:ROBERT CRIPPEN ELEMENTARY SCHOOL
Utilities
- Sewer:Public Sewer
Finances and disclosures
- Price:$799,000
- Price per sq. ft.:$246.6
- Tax amount:$22,270 (2024)
New listings near 21873 Otter Point Lane
- New
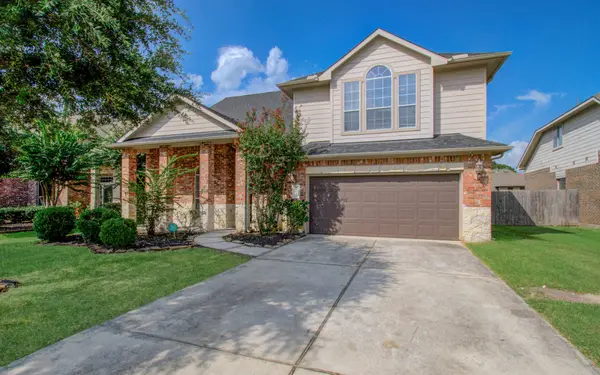 $397,000Active4 beds 4 baths3,051 sq. ft.
$397,000Active4 beds 4 baths3,051 sq. ft.22013 Dove Canyon Lane, Porter, TX 77365
MLS# 17642757Listed by: HOMESMART - New
 $315,990Active3 beds 3 baths1,928 sq. ft.
$315,990Active3 beds 3 baths1,928 sq. ft.3836 Sunbird Creek Trail, Porter, TX 77365
MLS# 34299894Listed by: STARLIGHT HOMES - New
 $284,240Active3 beds 3 baths1,826 sq. ft.
$284,240Active3 beds 3 baths1,826 sq. ft.6148 Emperor Pines Trail, Porter, TX 77365
MLS# 5476124Listed by: STARLIGHT HOMES - New
 $430,644Active3 beds 2 baths1,991 sq. ft.
$430,644Active3 beds 2 baths1,991 sq. ft.8938 Blackwoods Court, Porter, TX 77365
MLS# 29355827Listed by: WEEKLEY PROPERTIES BEVERLY BRADLEY - New
 $599,800Active1.01 Acres
$599,800Active1.01 Acres22549 Ford Road, Porter, TX 77365
MLS# 90852112Listed by: ANNE VICKERY & ASSOCIATES REALTY, LLC - New
 $474,976Active3 beds 3 baths2,250 sq. ft.
$474,976Active3 beds 3 baths2,250 sq. ft.8747 Mancos Valley Court, Porter, TX 77365
MLS# 93412031Listed by: WEEKLEY PROPERTIES BEVERLY BRADLEY - New
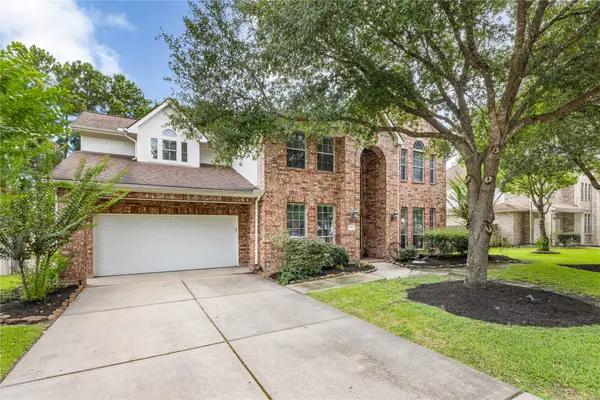 $499,000Active4 beds 4 baths3,087 sq. ft.
$499,000Active4 beds 4 baths3,087 sq. ft.20601 Bentwood Oaks Drive, Porter, TX 77365
MLS# 55000295Listed by: JLA REALTY - New
 $289,000Active4 beds 2 baths2,032 sq. ft.
$289,000Active4 beds 2 baths2,032 sq. ft.21617 Horseshoe Drive, Porter, TX 77365
MLS# 72394778Listed by: WALZEL PROPERTIES - GALLERIA - Open Sun, 2 to 4:30pmNew
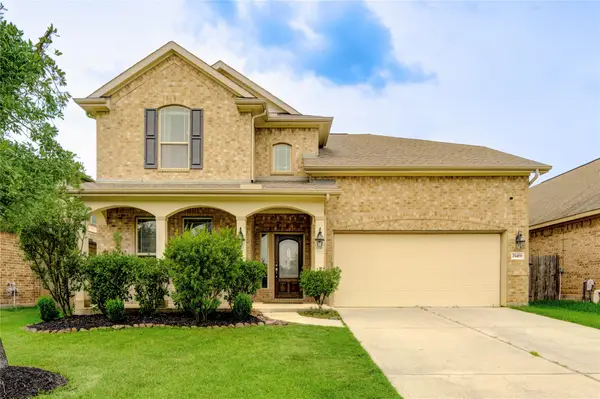 $395,000Active4 beds 4 baths3,290 sq. ft.
$395,000Active4 beds 4 baths3,290 sq. ft.21419 Lindell Run Drive, Porter, TX 77365
MLS# 64936420Listed by: LEGACY HOMES & PROPERTIES, LLC - New
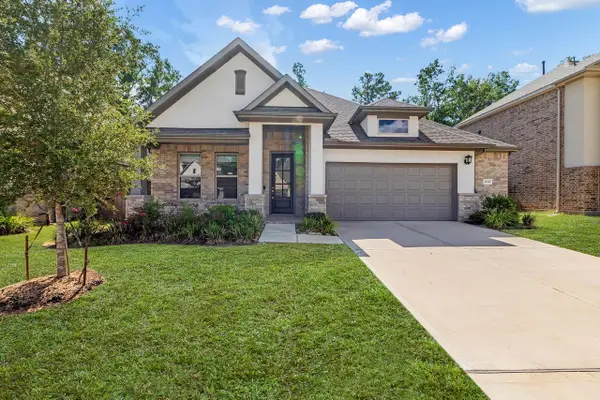 $469,900Active4 beds 3 baths2,442 sq. ft.
$469,900Active4 beds 3 baths2,442 sq. ft.21817 S Enchanted Rock Drive, Porter, TX 77365
MLS# 83527281Listed by: COLDWELL BANKER REALTY - LAKE CONROE/WILLIS
