21877 Colorado Bend Lane, Porter, TX 77365
Local realty services provided by:Better Homes and Gardens Real Estate Hometown
Upcoming open houses
- Sun, Oct 2601:00 pm - 05:00 pm
- Sat, Nov 0111:00 am - 05:00 pm
- Sun, Nov 0212:00 pm - 05:00 pm
Listed by:beverly bradley
Office:weekley properties beverly bradley
MLS#:11419006
Source:HARMLS
Price summary
- Price:$399,990
- Price per sq. ft.:$215.4
- Monthly HOA dues:$301.67
About this home
Top-quality craftsmanship and remarkable luxuries combine to create The Clancy floor plan by David Weekley Home. Your open concept living space provides a spectacular atmosphere for cooking, dining, and spending time with those you love. A corner pantry, full-function island, and expansive view contribute to the culinary layout of the contemporary kitchen with an oversized island. Host overnight guests and arrange the home office or media studio you’ve been dreaming of in the oversized spare bedroom and sunlit study that is equipped with French doors. A deluxe walk-in closet and pamper-ready bathroom make your Owner’s Retreat a private vacation at the end of each day. Relax on the extended covered porch to make the most of breezy evenings and slow mornings. Let us start Building your new home today. Environments for Living diamond level and energy star home awaits you.
Contact an agent
Home facts
- Listing ID #:11419006
- Updated:October 25, 2025 at 11:37 AM
Rooms and interior
- Bedrooms:2
- Total bathrooms:2
- Full bathrooms:2
- Living area:1,857 sq. ft.
Heating and cooling
- Cooling:Central Air, Electric
- Heating:Central, Electric, Gas
Structure and exterior
- Roof:Composition
- Building area:1,857 sq. ft.
Schools
- High school:PORTER HIGH SCHOOL (NEW CANEY)
- Middle school:WHITE OAK MIDDLE SCHOOL (NEW CANEY)
- Elementary school:ROBERT CRIPPEN ELEMENTARY SCHOOL
Utilities
- Sewer:Public Sewer
Finances and disclosures
- Price:$399,990
- Price per sq. ft.:$215.4
New listings near 21877 Colorado Bend Lane
- New
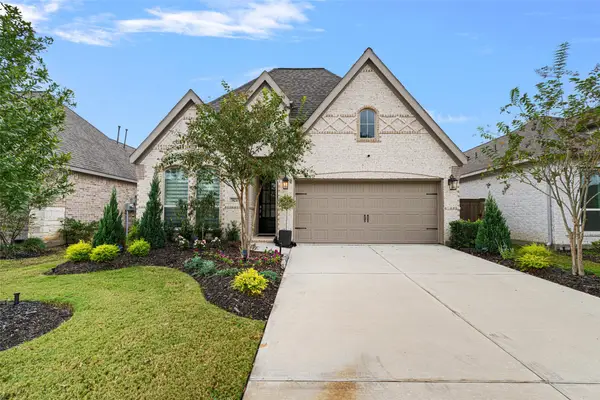 $430,000Active4 beds 3 baths2,234 sq. ft.
$430,000Active4 beds 3 baths2,234 sq. ft.7424 Caprock Canyon Lane, Porter, TX 77365
MLS# 28594588Listed by: HUNTER REAL ESTATE GROUP - New
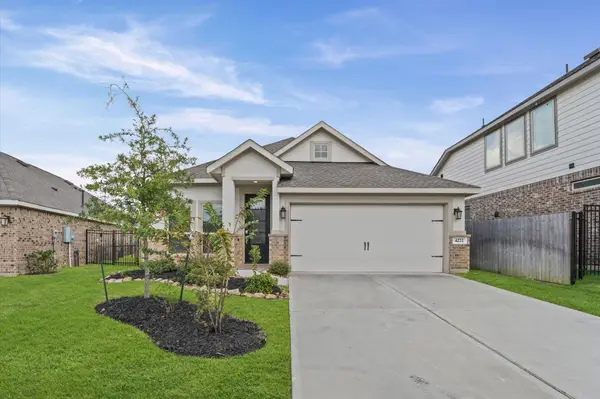 $349,900Active4 beds 2 baths1,900 sq. ft.
$349,900Active4 beds 2 baths1,900 sq. ft.4272 Waterlily Spring Way, Porter, TX 77365
MLS# 54070586Listed by: UNITED REAL ESTATE - New
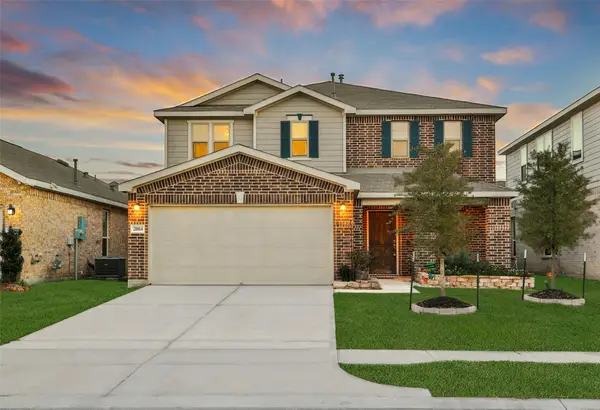 $320,000Active4 beds 3 baths2,957 sq. ft.
$320,000Active4 beds 3 baths2,957 sq. ft.20864 Sheffield Park Drive, Porter, TX 77365
MLS# 21348299Listed by: KELLER WILLIAMS REALTY THE WOODLANDS - New
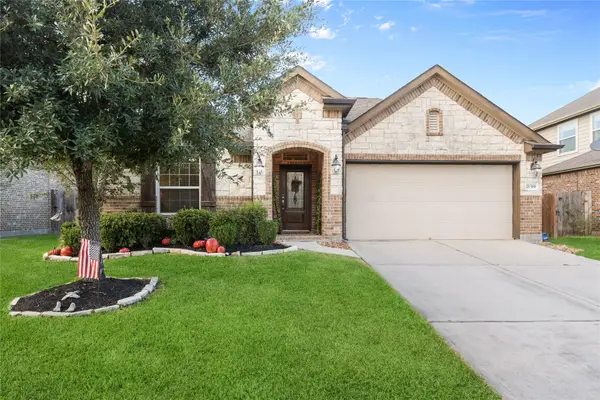 $343,500Active4 beds 4 baths2,493 sq. ft.
$343,500Active4 beds 4 baths2,493 sq. ft.21319 Sweet Auburn Lane, Porter, TX 77365
MLS# 98345486Listed by: RE/MAX UNIVERSAL - New
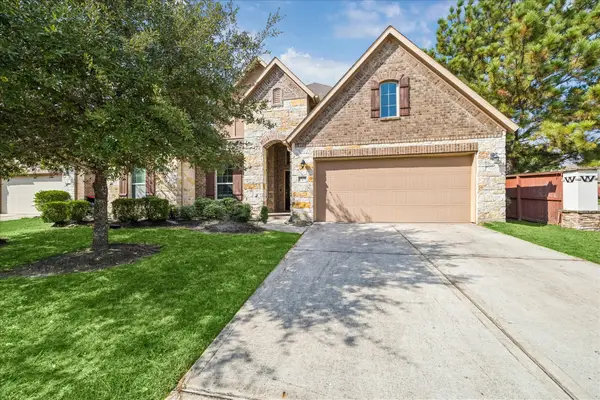 $499,999Active4 beds 4 baths2,664 sq. ft.
$499,999Active4 beds 4 baths2,664 sq. ft.22727 Whispering Timbers Way, Porter, TX 77365
MLS# 86993964Listed by: JLA REALTY - New
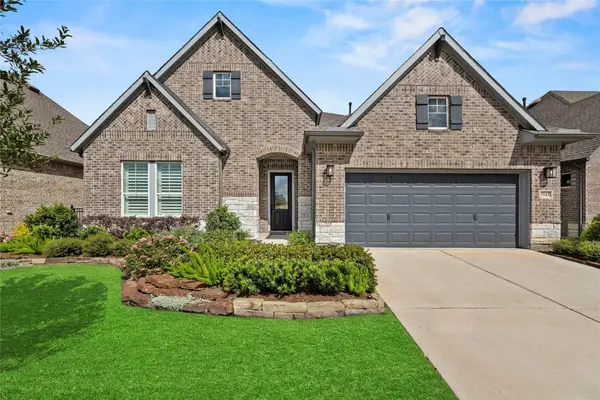 $648,000Active3 beds 3 baths2,480 sq. ft.
$648,000Active3 beds 3 baths2,480 sq. ft.7543 Congress Trail Way, Porter, TX 77365
MLS# 15618768Listed by: NIVA REALTY - New
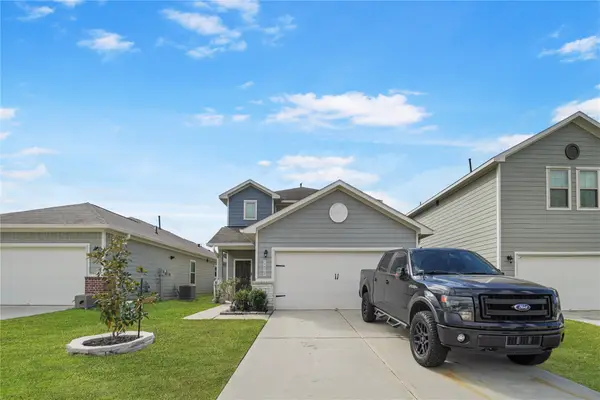 $260,000Active3 beds 3 baths1,691 sq. ft.
$260,000Active3 beds 3 baths1,691 sq. ft.20068 Northpark Ash Lane, Porter, TX 77365
MLS# 96188271Listed by: LIONS GATE REALTY - New
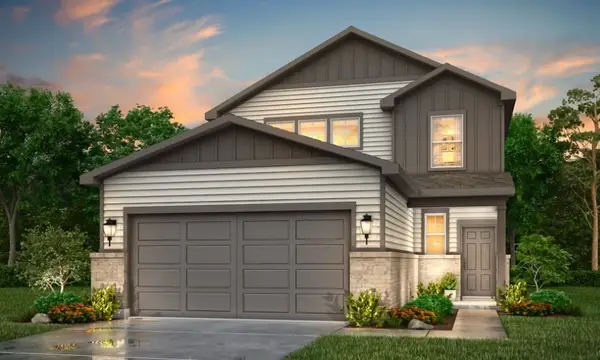 $309,900Active4 beds 3 baths2,178 sq. ft.
$309,900Active4 beds 3 baths2,178 sq. ft.19931 Park Mesa Lane, Porter, TX 77365
MLS# 25731081Listed by: CENTURY COMMUNITIES - New
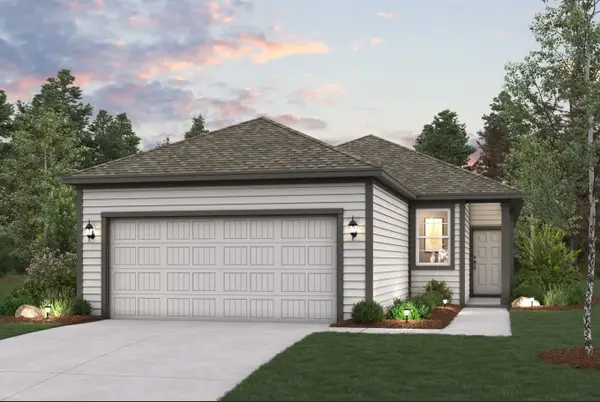 $254,900Active4 beds 2 baths1,582 sq. ft.
$254,900Active4 beds 2 baths1,582 sq. ft.16803 Brandywine Drive, Porter, TX 77365
MLS# 76826646Listed by: CENTURY COMMUNITIES - Open Sun, 12 to 3pmNew
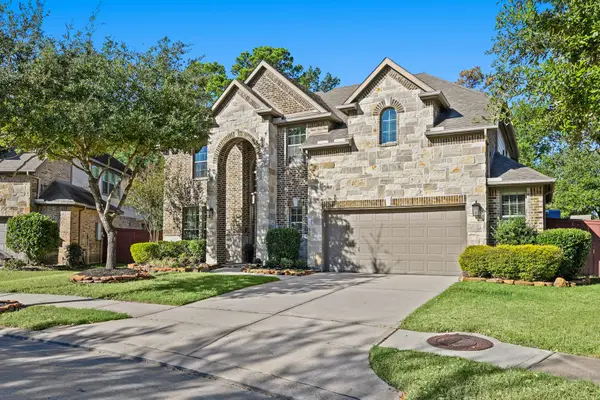 $499,900Active4 beds 4 baths3,395 sq. ft.
$499,900Active4 beds 4 baths3,395 sq. ft.25202 Quiet Ledge, Porter, TX 77365
MLS# 78495699Listed by: WEICHERT, REALTORS - THE MURRAY GROUP
