23313 Tuttle Court, Porter, TX 77365
Local realty services provided by:Better Homes and Gardens Real Estate Hometown
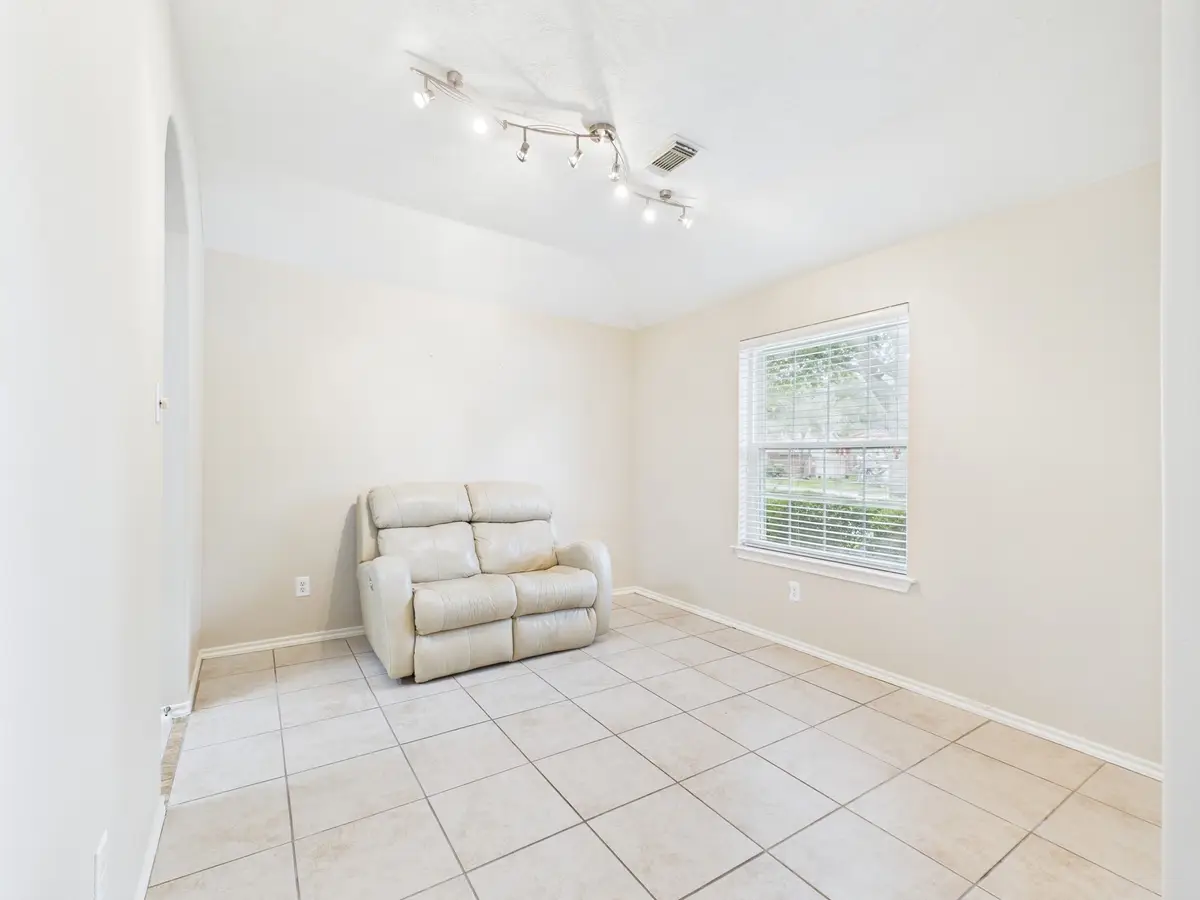


Listed by:jamie brownjamie@tamiheitz.com
Office:re/max universal
MLS#:62500607
Source:HARMLS
Price summary
- Price:$273,900
- Price per sq. ft.:$151.41
- Monthly HOA dues:$62.5
About this home
Oakhurst Garden Oasis! This beautiful split plan one story sits on a corner lot is a very secluded section of Oakhurst offering easy access in and out of the neighborhood. As you enter the home the tile floors lead to a formal dining overlooking the front yard, with direct access to the kitchen. If dining space is not needed this could be a great flex space or front sitting room. The entry then leads to the heart of the home, and open concept kitchen offer sight lines of the breakfast area and family room. 42inch cherry cabinets, a gas range and Corian counters complete this elegant kitchen space. The gas fireplace warms the family room with access to your oasis of a backyard. The Pergo wood flooring carries through the family room and secondary bedrooms with 0 carpet in this home! The newly renovated Ensuite has a shower that goes on for days, and the custom vanity is gorgeous! Plus a closet with all the space! This home is something special! Schedule your private tour today!
Contact an agent
Home facts
- Year built:2006
- Listing Id #:62500607
- Updated:August 12, 2025 at 05:21 AM
Rooms and interior
- Bedrooms:3
- Total bathrooms:2
- Full bathrooms:2
- Living area:1,809 sq. ft.
Heating and cooling
- Cooling:Attic Fan, Central Air, Electric
- Heating:Central, Gas
Structure and exterior
- Roof:Composition
- Year built:2006
- Building area:1,809 sq. ft.
- Lot area:0.15 Acres
Schools
- High school:WEST FORK HIGH SCHOOL
- Middle school:WOODRIDGE FOREST MIDDLE SCHOOL
- Elementary school:BENS BRANCH ELEMENTARY SCHOOL
Utilities
- Sewer:Public Sewer
Finances and disclosures
- Price:$273,900
- Price per sq. ft.:$151.41
- Tax amount:$6,826 (2024)
New listings near 23313 Tuttle Court
- New
 $269,000Active3 beds 3 baths1,352 sq. ft.
$269,000Active3 beds 3 baths1,352 sq. ft.22145 E Hammond Drive, Porter, TX 77365
MLS# 45676075Listed by: RHODEN REAL ESTATE - New
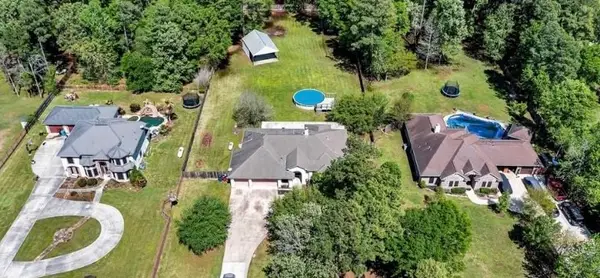 $479,990Active4 beds 3 baths2,517 sq. ft.
$479,990Active4 beds 3 baths2,517 sq. ft.22837 Colorado Drive, Porter, TX 77365
MLS# 69863303Listed by: REAL BROKER, LLC - Open Sat, 1 to 5pmNew
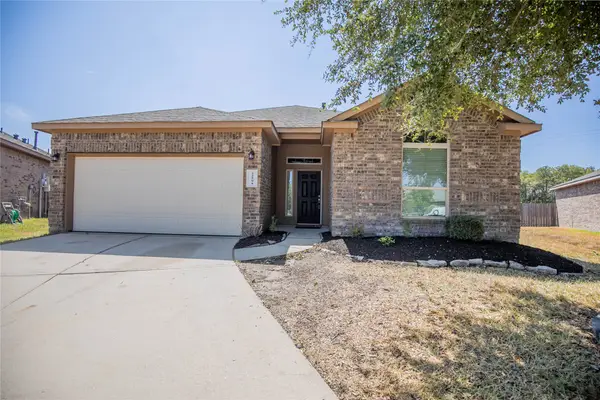 $287,500Active3 beds 2 baths1,868 sq. ft.
$287,500Active3 beds 2 baths1,868 sq. ft.22594 Stillwater Valley Lane, Porter, TX 77365
MLS# 91872731Listed by: RED DOOR REALTY & ASSOCIATES - New
 $308,720Active4 beds 3 baths2,029 sq. ft.
$308,720Active4 beds 3 baths2,029 sq. ft.21471 Austell Pond Drive, Porter, TX 77365
MLS# 30347444Listed by: PULTE HOMES - New
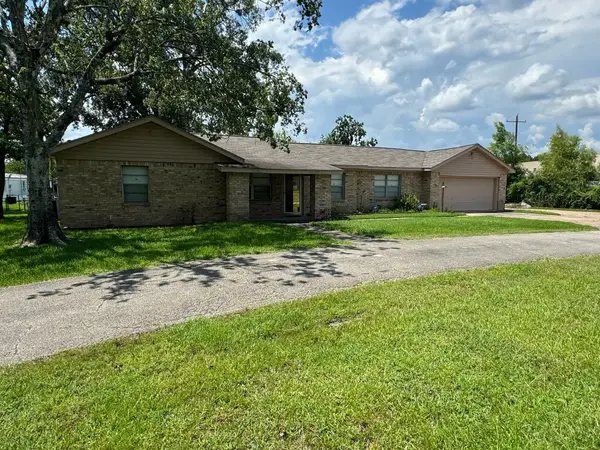 $624,000Active3 beds 1 baths1,323 sq. ft.
$624,000Active3 beds 1 baths1,323 sq. ft.22047 E Hammond Drive, Porter, TX 77365
MLS# 45125601Listed by: RHODEN REAL ESTATE - New
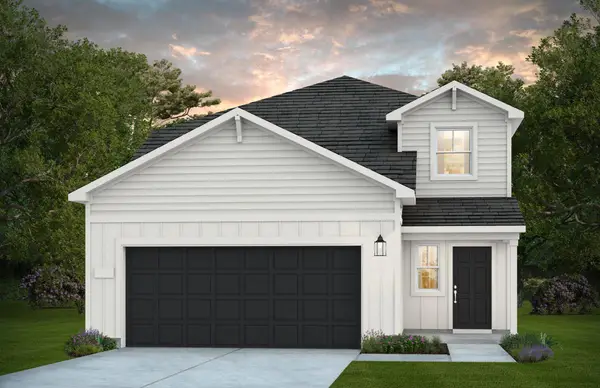 $318,310Active4 beds 3 baths2,218 sq. ft.
$318,310Active4 beds 3 baths2,218 sq. ft.21467 Austell Pond Drive, Porter, TX 77365
MLS# 57008618Listed by: PULTE HOMES - New
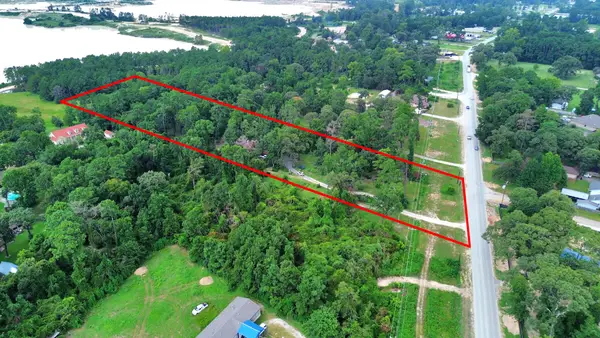 $1,200,000Active-- beds -- baths
$1,200,000Active-- beds -- baths24998 Sorters Road, Porter, TX 77365
MLS# 87194876Listed by: KELLER WILLIAMS MEMORIAL - New
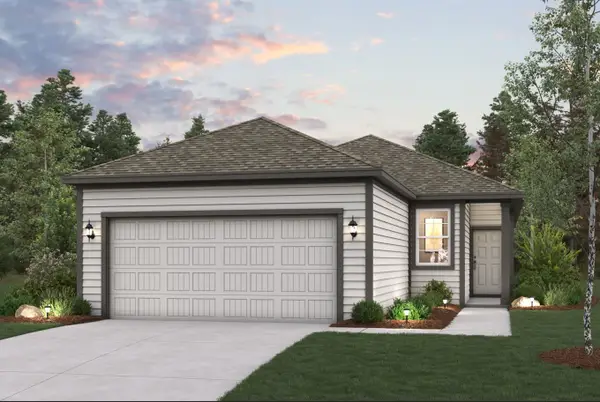 $262,900Active4 beds 2 baths1,582 sq. ft.
$262,900Active4 beds 2 baths1,582 sq. ft.16814 Brandywine Drive, Porter, TX 77365
MLS# 24172179Listed by: CENTURY COMMUNITIES - New
 $293,900Active4 beds 3 baths2,003 sq. ft.
$293,900Active4 beds 3 baths2,003 sq. ft.16818 Brandywine Drive, Porter, TX 77365
MLS# 43820213Listed by: CENTURY COMMUNITIES - New
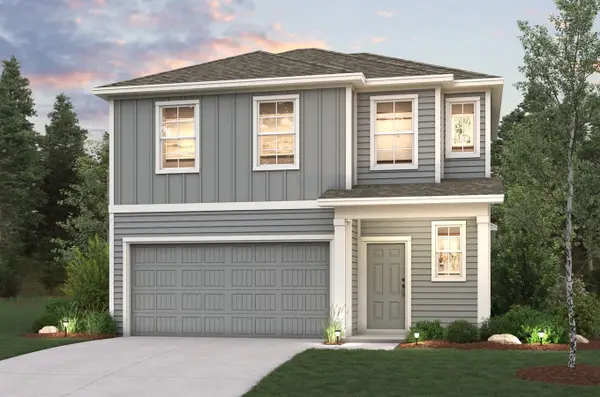 $279,900Active4 beds 3 baths1,785 sq. ft.
$279,900Active4 beds 3 baths1,785 sq. ft.16819 Brandywine Drive, Porter, TX 77365
MLS# 86123204Listed by: CENTURY COMMUNITIES

