25242 Forest Ledge Drive, Porter, TX 77365
Local realty services provided by:Better Homes and Gardens Real Estate Hometown
25242 Forest Ledge Drive,Porter, TX 77365
$419,000
- 4 Beds
- 4 Baths
- 3,383 sq. ft.
- Single family
- Active
Listed by: dawei ke
Office: glad realty llc.
MLS#:73000590
Source:HARMLS
Price summary
- Price:$419,000
- Price per sq. ft.:$123.85
- Monthly HOA dues:$70
About this home
Welcome to 25242 Forest Ledge Dr, where privacy meets modern elegance. New flooring in the living room, formal dining, and primary bedroom. This Westin Homes gem sits tucked away in the serene, wooded setting of Kingwood, offering a peaceful escape without sacrificing convenience. The moment you enter, you're greeted by a dramatic rotunda foyer and an impressive wrought iron staircase, setting a grand tone. The heart of the home is the open-concept high-ceiling living, anchored by a spectacular island kitchen. It's fully equipped for the culinary enthusiast with gleaming granite counters, stylish Kentmoore cabinetry, and stainless steel appliances. The second floor is an entertainment haven, featuring both a game room and a dedicated media room that is pre-wired for an incredible surround-sound experience. Other perks include: Freshly painted interior; Warranty on Range Hood & AC: Epoxy garage floor & French drain. Don't miss this opportunity to own a low-maintenance, high-style home!
Contact an agent
Home facts
- Year built:2015
- Listing ID #:73000590
- Updated:January 23, 2026 at 12:44 PM
Rooms and interior
- Bedrooms:4
- Total bathrooms:4
- Full bathrooms:3
- Half bathrooms:1
- Living area:3,383 sq. ft.
Heating and cooling
- Cooling:Attic Fan, Central Air, Electric
- Heating:Central, Gas
Structure and exterior
- Roof:Composition
- Year built:2015
- Building area:3,383 sq. ft.
- Lot area:0.16 Acres
Schools
- High school:WEST FORK HIGH SCHOOL
- Middle school:WOODRIDGE FOREST MIDDLE SCHOOL
- Elementary school:KINGS MANOR ELEMENTARY SCHOOL
Utilities
- Sewer:Public Sewer
Finances and disclosures
- Price:$419,000
- Price per sq. ft.:$123.85
- Tax amount:$13,040 (2024)
New listings near 25242 Forest Ledge Drive
- New
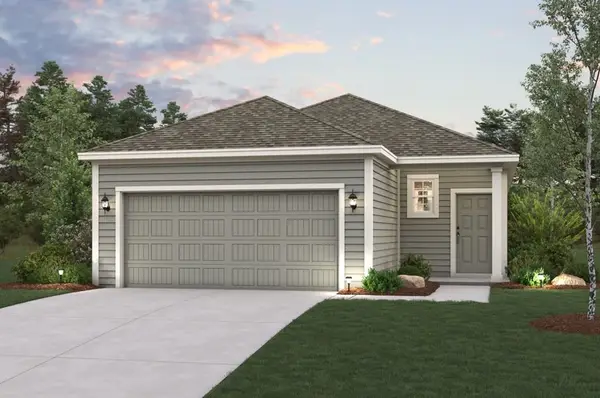 $239,900Active3 beds 2 baths1,388 sq. ft.
$239,900Active3 beds 2 baths1,388 sq. ft.16707 Holly Street, Porter, TX 77365
MLS# 32310248Listed by: CENTURY COMMUNITIES - New
 $299,900Active4 beds 3 baths2,260 sq. ft.
$299,900Active4 beds 3 baths2,260 sq. ft.16452 Moss Lane, Porter, TX 77365
MLS# 3898252Listed by: CENTURY COMMUNITIES - Open Sat, 11am to 2pmNew
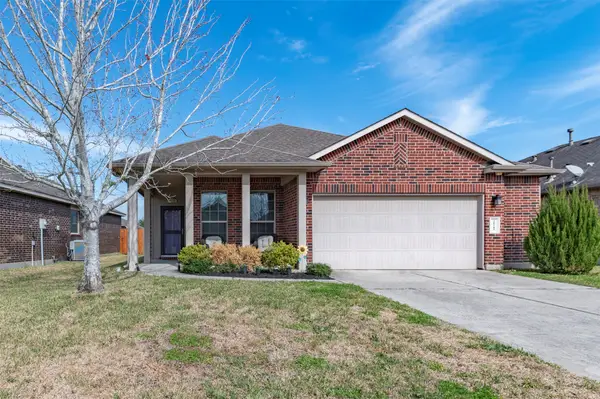 $239,000Active3 beds 2 baths1,390 sq. ft.
$239,000Active3 beds 2 baths1,390 sq. ft.21515 Cotton Valley Lane, Porter, TX 77365
MLS# 60355559Listed by: HOMESMART - New
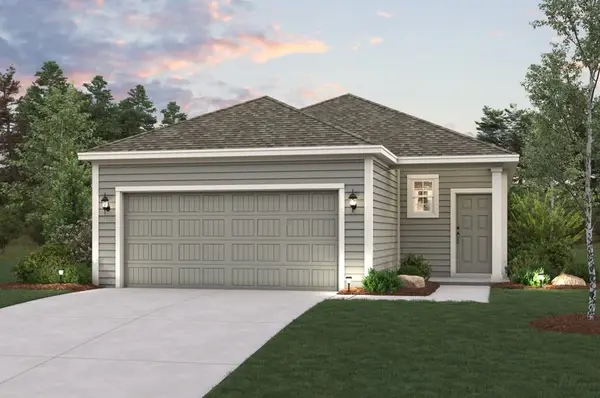 $234,900Active3 beds 2 baths1,388 sq. ft.
$234,900Active3 beds 2 baths1,388 sq. ft.20915 Wildbird Cherry Lane, Porter, TX 77365
MLS# 69959473Listed by: CENTURY COMMUNITIES - New
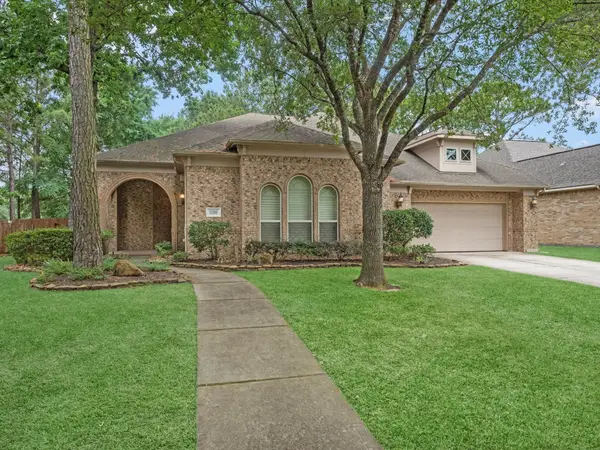 $425,000Active4 beds 3 baths3,070 sq. ft.
$425,000Active4 beds 3 baths3,070 sq. ft.25398 Ramrock Drive, Porter, TX 77365
MLS# 82202854Listed by: KELLER WILLIAMS REALTY NORTHEAST - New
 $255,900Active4 beds 2 baths1,582 sq. ft.
$255,900Active4 beds 2 baths1,582 sq. ft.16359 Airborne Arch Lane, Porter, TX 77365
MLS# 1023856Listed by: CENTURY COMMUNITIES - New
 $385,000Active3 beds 3 baths2,055 sq. ft.
$385,000Active3 beds 3 baths2,055 sq. ft.7419 Caprock Canyon Lane, Porter, TX 77365
MLS# 37218605Listed by: HOUSTON HOMES LEGACY GROUP LLC - New
 $550,000Active4 beds 3 baths2,128 sq. ft.
$550,000Active4 beds 3 baths2,128 sq. ft.16799 Live Oak Square Drive, Porter, TX 77365
MLS# 40888061Listed by: CENTURY 21 OLYMPIAN AREA SPECIALISTS - New
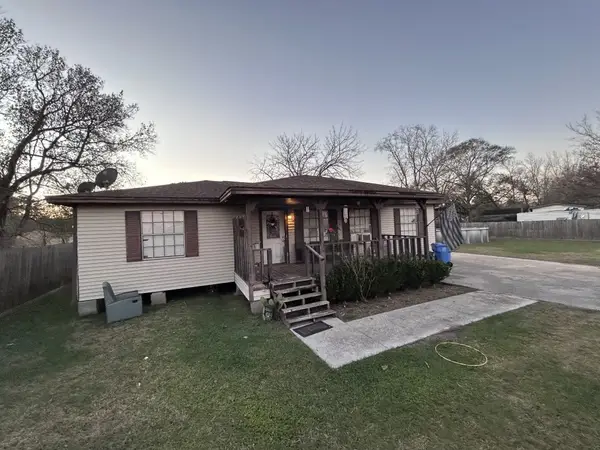 $179,999Active3 beds 2 baths1,152 sq. ft.
$179,999Active3 beds 2 baths1,152 sq. ft.24966 Lynn Lane, Porter, TX 77365
MLS# 88361242Listed by: CONTINENTAL REAL ESTATE GROUP - New
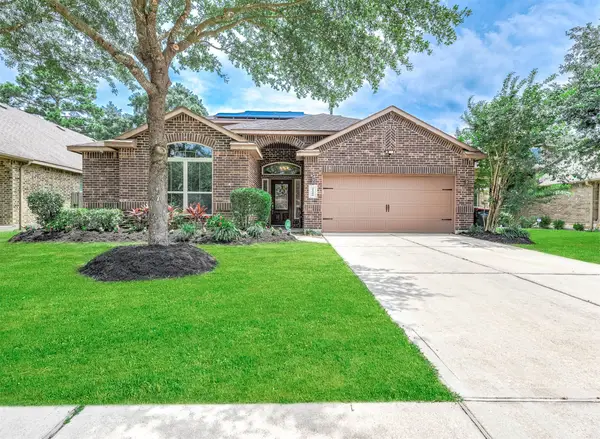 $408,000Active4 beds 3 baths3,163 sq. ft.
$408,000Active4 beds 3 baths3,163 sq. ft.21388 Timber Lodge Lane, Porter, TX 77365
MLS# 44524972Listed by: EXCEED REALTY LLC
