3521 Warwick River Trail, Porter, TX 77365
Local realty services provided by:Better Homes and Gardens Real Estate Gary Greene
3521 Warwick River Trail,Houston, TX 77365
$490,000
- 4 Beds
- 4 Baths
- 2,752 sq. ft.
- Single family
- Active
Listed by: laura lane
Office: jla realty
MLS#:54292730
Source:HARMLS
Price summary
- Price:$490,000
- Price per sq. ft.:$178.05
- Monthly HOA dues:$100
About this home
This tranquil and spacious home offers a quiet retreat, complete with a backyard that feels like a private vacation destination. The serene environment provides a perfect escape, featuring spacious living areas & an outdoor space that will make you feel like you're on a permanent getaway. Luxuriate in a contemporary saltwater pool with an attached hot tub. This home sits on a corner lot with woods lining the backyard for added privacy. There is even a side street to accommodate guest parking. This immaculate property is perfect for entertaining or relaxing. The beautiful Kitchen connects to the formal dining & open to a living room filled with natural light. Energy-saving features like double-paned windows with specialty blinds throughout for your peace of mind. This home has never flooded & is conveniently located near 59, HEB, Starbucks, &various restaurants. Enjoy access to miles of nature trails. Ideal for those seeking a pristine home with modern amenities & a peaceful setting.
Contact an agent
Home facts
- Year built:2022
- Listing ID #:54292730
- Updated:February 11, 2026 at 12:41 PM
Rooms and interior
- Bedrooms:4
- Total bathrooms:4
- Full bathrooms:3
- Half bathrooms:1
- Living area:2,752 sq. ft.
Heating and cooling
- Cooling:Central Air, Electric
- Heating:Central, Electric
Structure and exterior
- Roof:Composition
- Year built:2022
- Building area:2,752 sq. ft.
- Lot area:0.18 Acres
Schools
- High school:KINGWOOD HIGH SCHOOL
- Middle school:RIVERWOOD MIDDLE SCHOOL
- Elementary school:SHADOW FOREST ELEMENTARY SCHOOL
Finances and disclosures
- Price:$490,000
- Price per sq. ft.:$178.05
- Tax amount:$10,266 (2025)
New listings near 3521 Warwick River Trail
- New
 $295,000Active1.06 Acres
$295,000Active1.06 Acres19131 Serpenteer Drive, Porter, TX 77365
MLS# 65928549Listed by: GIL RAMIREZ - New
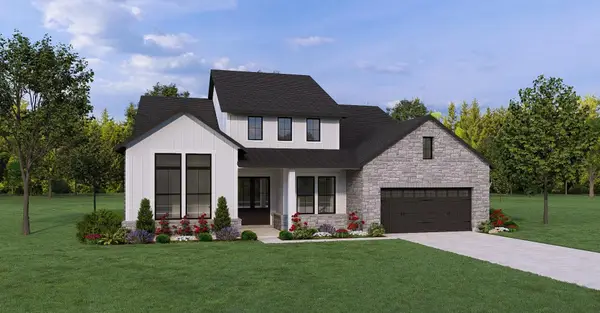 $759,990Active4 beds 5 baths3,200 sq. ft.
$759,990Active4 beds 5 baths3,200 sq. ft.22114 Oleta River Drive, Porter, TX 77365
MLS# 8070036Listed by: HOMESUSA.COM - New
 $270,000Active4 beds 3 baths1,897 sq. ft.
$270,000Active4 beds 3 baths1,897 sq. ft.22222 Porter Mountain Trail, Porter, TX 77365
MLS# 97848290Listed by: EXP REALTY LLC  $555,940Pending4 beds 3 baths2,833 sq. ft.
$555,940Pending4 beds 3 baths2,833 sq. ft.22519 Boyden Cavern Ct Court, Porter, TX 77365
MLS# 26126108Listed by: NEWMARK HOMES- New
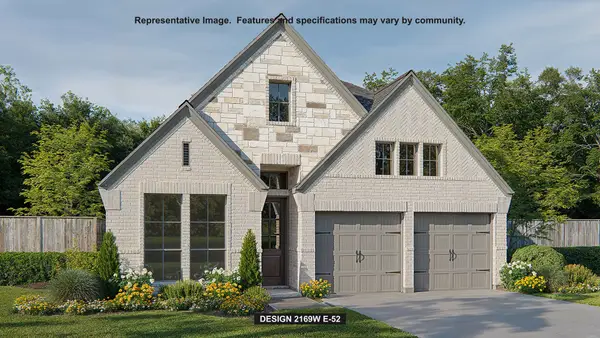 $449,900Active4 beds 3 baths2,169 sq. ft.
$449,900Active4 beds 3 baths2,169 sq. ft.7448 Caprock Canyon Lane, Porter, TX 77365
MLS# 49525421Listed by: PERRY HOMES REALTY, LLC - New
 $269,999Active1 Acres
$269,999Active1 Acres19474 Nasas Drive, Porter, TX 77365
MLS# 50589291Listed by: RE/MAX FINE PROPERTIES SE - New
 $599,990Active3 beds 4 baths3,019 sq. ft.
$599,990Active3 beds 4 baths3,019 sq. ft.7911 Coastal Prairie Drive, Porter, TX 77365
MLS# 17034771Listed by: HOMESUSA.COM - New
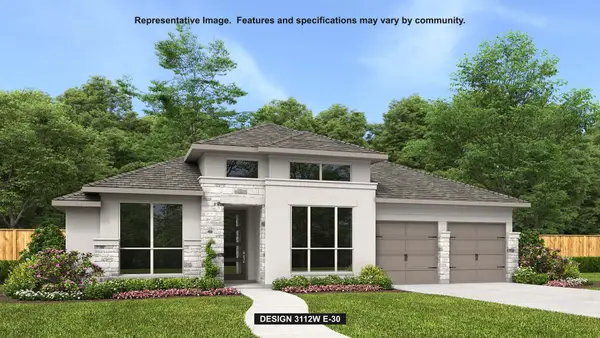 $762,900Active4 beds 4 baths3,112 sq. ft.
$762,900Active4 beds 4 baths3,112 sq. ft.22041 Gateway Arch Drive, Porter, TX 77365
MLS# 14393212Listed by: PERRY HOMES REALTY, LLC - New
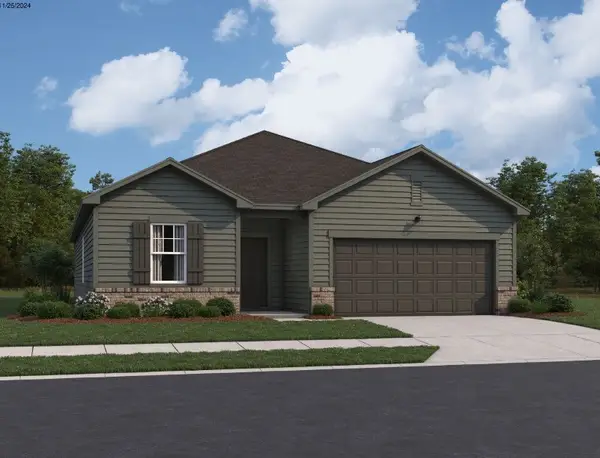 $284,990Active5 beds 3 baths2,218 sq. ft.
$284,990Active5 beds 3 baths2,218 sq. ft.4127 Slow Creek Court, Porter, TX 77365
MLS# 65480807Listed by: STARLIGHT HOMES - New
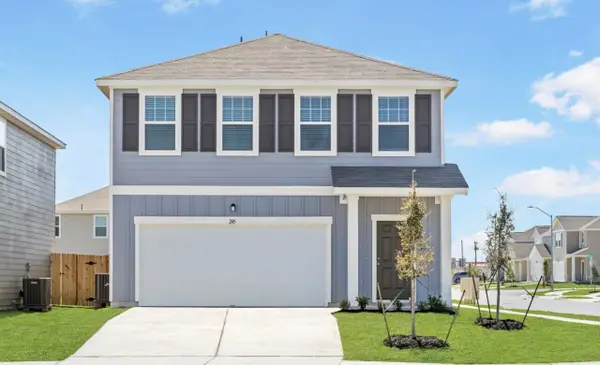 $249,990Active3 beds 3 baths1,826 sq. ft.
$249,990Active3 beds 3 baths1,826 sq. ft.6124 Emperor Pines Trail, Porter, TX 77365
MLS# 8041011Listed by: STARLIGHT HOMES

