4503 Whitehaven Ridge Way, Porter, TX 77365
Local realty services provided by:Better Homes and Gardens Real Estate Hometown
4503 Whitehaven Ridge Way,Porter, TX 77365
$325,000
- 3 Beds
- 3 Baths
- 2,182 sq. ft.
- Single family
- Active
Listed by: jeffrey morris
Office: re/max the woodlands & spring
MLS#:28473873
Source:HARMLS
Price summary
- Price:$325,000
- Price per sq. ft.:$148.95
- Monthly HOA dues:$66.67
About this home
Lennar home on corner lot in Country Colony offering 3 bed, 2.1 baths and great curb appeal with charming front porch and 2-car attached garage. Step into a 2-story foyer that flows into the dining room and then into a bright, open-concept living room with high ceilings and a wall of windows overlooking the backyard. The island kitchen features a gas stove/oven, granite countertops, backsplash, and connects to the breakfast room. The primary bedroom boasts designer paint with an accent wall, plus an ensuite bath with double sinks, soaking tub, separate shower, and walk-in closet. Upstairs offers two secondary bedrooms, a full bath, and a spacious game room. Attic space above the garage is mostly floored for extra storage. Outside, enjoy a covered patio with extended deck, storage shed, raised garden beds, a brick fireplace, sprinkler system, and plenty of room for a pool. Additional features include ceiling fans, 2-inch blinds throughout, and a water softener. Home has never flooded!
Contact an agent
Home facts
- Year built:2018
- Listing ID #:28473873
- Updated:January 09, 2026 at 01:20 PM
Rooms and interior
- Bedrooms:3
- Total bathrooms:3
- Full bathrooms:2
- Half bathrooms:1
- Living area:2,182 sq. ft.
Heating and cooling
- Cooling:Central Air, Electric
- Heating:Central, Gas
Structure and exterior
- Roof:Composition
- Year built:2018
- Building area:2,182 sq. ft.
- Lot area:0.16 Acres
Schools
- High school:NEW CANEY HIGH SCHOOL
- Middle school:PINE VALLEY MIDDLE SCHOOL
- Elementary school:PORTER ELEMENTARY SCHOOL (NEW CANEY)
Utilities
- Sewer:Public Sewer
Finances and disclosures
- Price:$325,000
- Price per sq. ft.:$148.95
- Tax amount:$9,328 (2024)
New listings near 4503 Whitehaven Ridge Way
- New
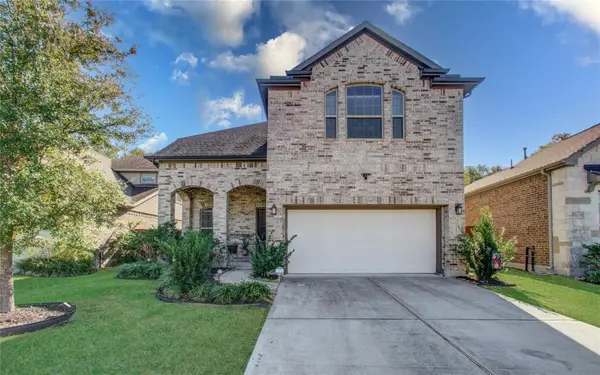 $329,000Active4 beds 3 baths2,514 sq. ft.
$329,000Active4 beds 3 baths2,514 sq. ft.22290 Rustling Cone Ct Court, Porter, TX 77365
MLS# 50346154Listed by: BUYBROKER - New
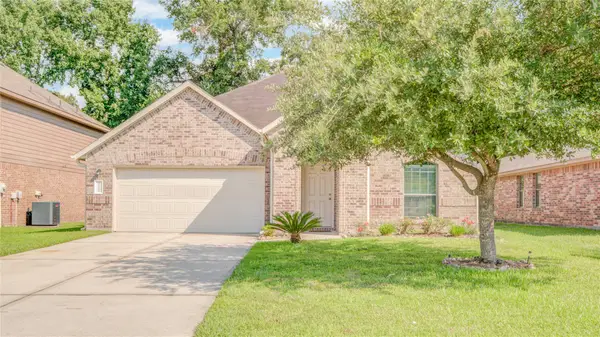 $265,000Active4 beds 2 baths1,974 sq. ft.
$265,000Active4 beds 2 baths1,974 sq. ft.19202 Shire Horse Boulevard, Porter, TX 77365
MLS# 59793659Listed by: RE/MAX INTEGRITY - New
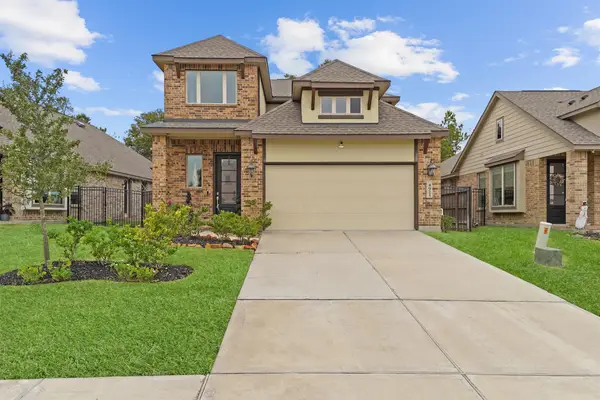 $379,000Active4 beds 4 baths2,744 sq. ft.
$379,000Active4 beds 4 baths2,744 sq. ft.4925 Chester Lake Lane, Porter, TX 77365
MLS# 78969089Listed by: REALTY OF AMERICA, LLC - New
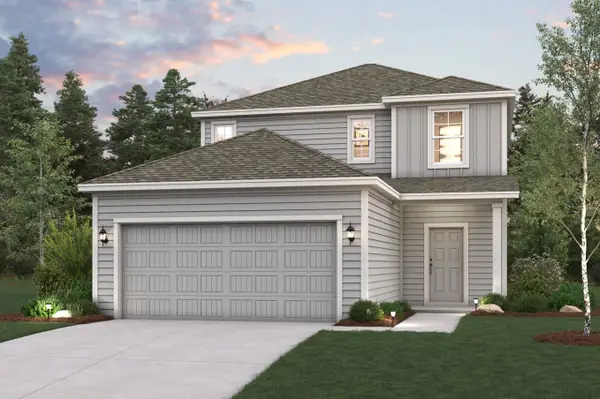 $299,900Active4 beds 3 baths2,003 sq. ft.
$299,900Active4 beds 3 baths2,003 sq. ft.20082 Briarcliff Park Lane, Porter, TX 77365
MLS# 67845365Listed by: CENTURY COMMUNITIES - New
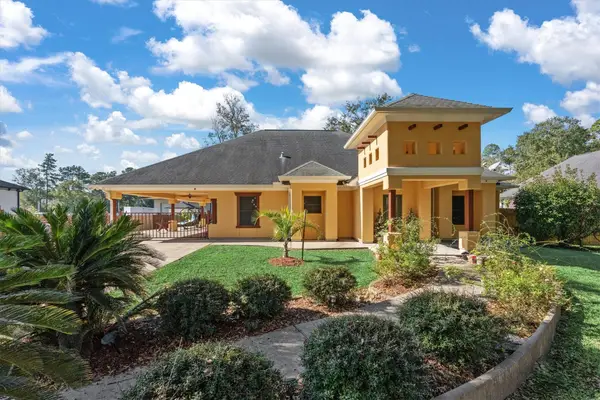 $659,000Active3 beds 4 baths2,659 sq. ft.
$659,000Active3 beds 4 baths2,659 sq. ft.22924 Rio Grande Drive, Porter, TX 77365
MLS# 62820489Listed by: RA BROKERS - New
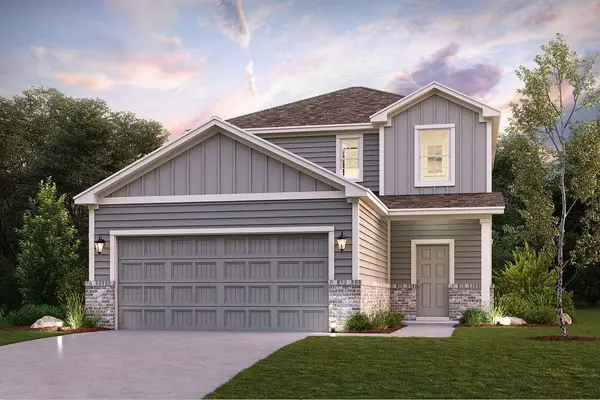 $289,900Active4 beds 3 baths2,003 sq. ft.
$289,900Active4 beds 3 baths2,003 sq. ft.19907 Park Mesa Lane, Porter, TX 77365
MLS# 75710220Listed by: CENTURY COMMUNITIES 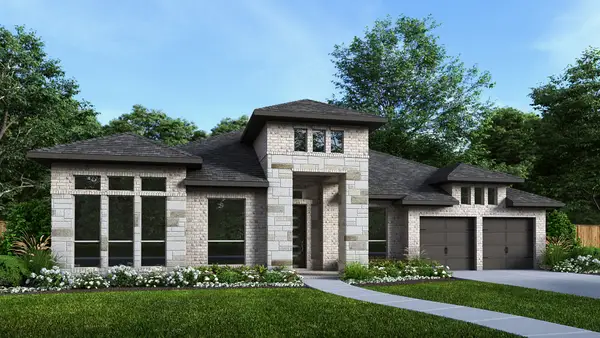 $849,900Pending4 beds 4 baths3,334 sq. ft.
$849,900Pending4 beds 4 baths3,334 sq. ft.21999 Canyon Trail, Porter, TX 77365
MLS# 88492222Listed by: PERRY HOMES REALTY, LLC- New
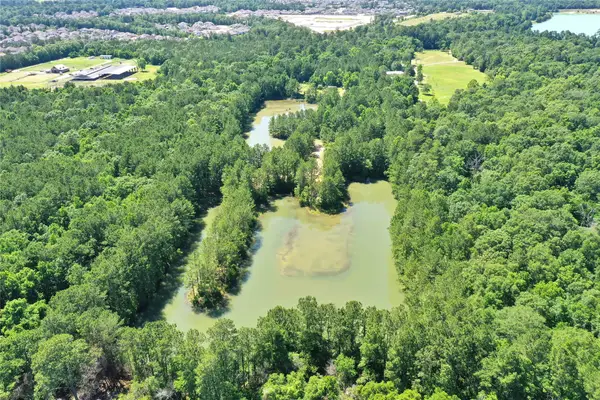 $450,000Active22.5 Acres
$450,000Active22.5 AcresTBD Hueni Road, Houston, TX 77365
MLS# 41062170Listed by: RE/MAX UNIVERSAL - New
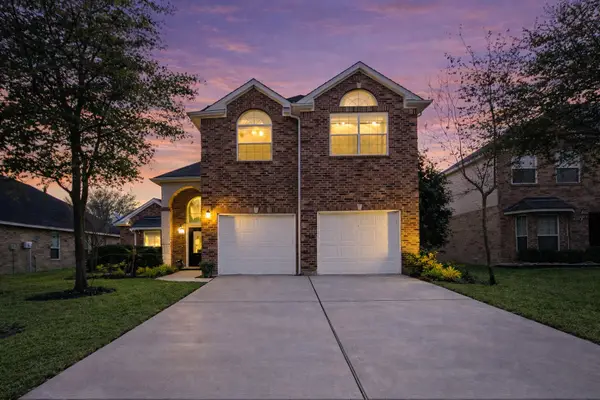 $395,000Active5 beds 3 baths2,611 sq. ft.
$395,000Active5 beds 3 baths2,611 sq. ft.20698 Oakhurst Meadows Drive, Porter, TX 77365
MLS# 55661856Listed by: VIVE REALTY LLC - New
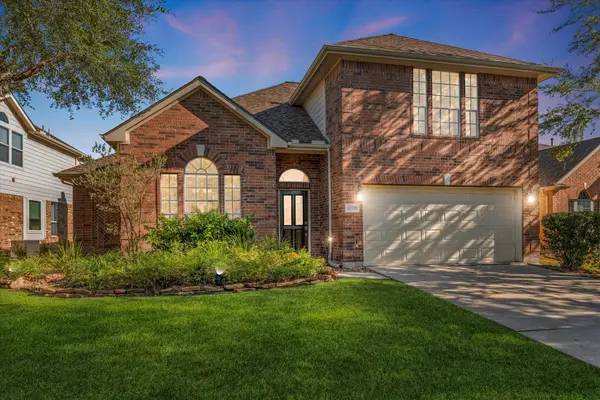 $305,000Active3 beds 3 baths2,314 sq. ft.
$305,000Active3 beds 3 baths2,314 sq. ft.20775 Oakhurst Meadows Drive, Porter, TX 77365
MLS# 17439004Listed by: CB&A, REALTORS
