4925 Chester Lake Lane, Porter, TX 77365
Local realty services provided by:Better Homes and Gardens Real Estate Gary Greene
Listed by: maria perez
Office: bk real estate
MLS#:54600655
Source:HARMLS
Price summary
- Price:$415,000
- Price per sq. ft.:$151.24
- Monthly HOA dues:$100
About this home
Welcome to this stunning 4-bedroom, 3.5-bath home offering 2,744 sq. ft. of modern living in Royal Brook. Take advantage of the 4.99% VA Assumable Loan (available to both veterans and non-veterans)
This 2022-built home backs to no rear neighbors for added privacy and conveys with a security system including front and back cameras. All kitchen appliances are included, making your move-in seamless. The thoughtful floorplan features both the primary suite and a secondary ensuite on the 1st floor, ideal for guests or multigenerational living. Upstairs, enjoy a spacious flex/bonus room plus a gameroom/loft, perfect for entertaining or relaxing.
With stylish finishes, an open-concept layout, and a prime location, this home checks all the boxes for comfort, convenience, and value.
Contact an agent
Home facts
- Year built:2022
- Listing ID #:54600655
- Updated:November 25, 2025 at 12:38 PM
Rooms and interior
- Bedrooms:4
- Total bathrooms:4
- Full bathrooms:3
- Half bathrooms:1
- Living area:2,744 sq. ft.
Heating and cooling
- Cooling:Central Air, Electric
- Heating:Central, Gas
Structure and exterior
- Roof:Composition
- Year built:2022
- Building area:2,744 sq. ft.
- Lot area:0.13 Acres
Schools
- High school:NEW CANEY HIGH SCHOOL
- Middle school:PINE VALLEY MIDDLE SCHOOL
- Elementary school:PORTER ELEMENTARY SCHOOL (NEW CANEY)
Utilities
- Sewer:Public Sewer
Finances and disclosures
- Price:$415,000
- Price per sq. ft.:$151.24
- Tax amount:$11,577 (2024)
New listings near 4925 Chester Lake Lane
- New
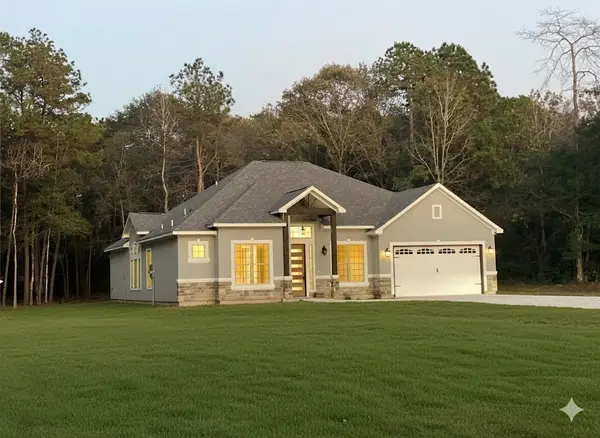 $599,900Active4 beds 4 baths2,821 sq. ft.
$599,900Active4 beds 4 baths2,821 sq. ft.23057 Kama Drive, Porter, TX 77365
MLS# 24755804Listed by: TEXCOM REALTY, INC. 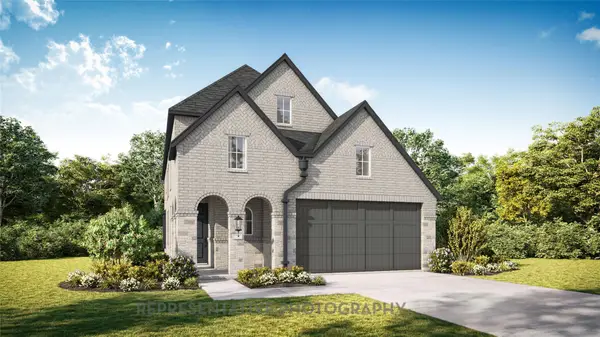 $485,666Pending3 beds 3 baths2,360 sq. ft.
$485,666Pending3 beds 3 baths2,360 sq. ft.8767 Mancos Valley Drive, Porter, TX 77365
MLS# 38930381Listed by: HIGHLAND HOMES REALTY- New
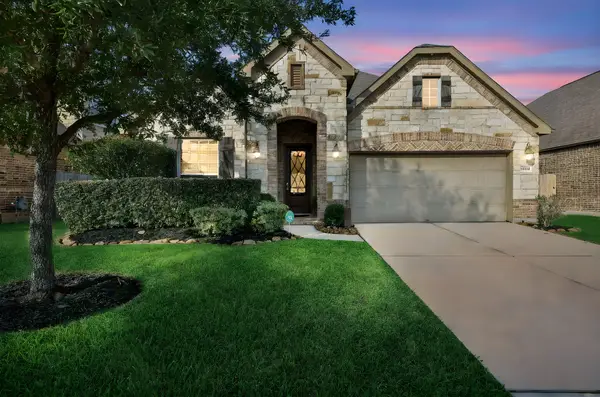 $330,000Active3 beds 3 baths2,140 sq. ft.
$330,000Active3 beds 3 baths2,140 sq. ft.21314 Avett Drive, Porter, TX 77365
MLS# 62729688Listed by: JLA REALTY - New
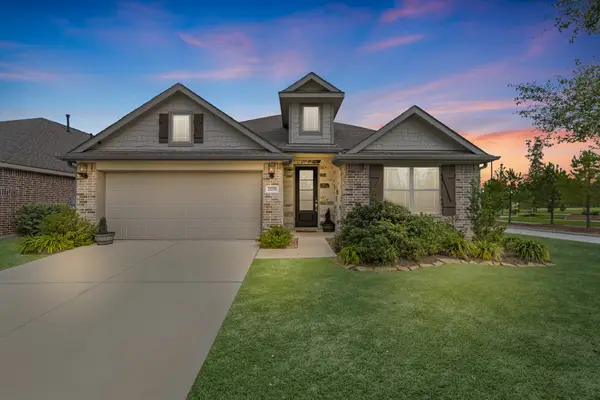 $439,990Active4 beds 3 baths2,408 sq. ft.
$439,990Active4 beds 3 baths2,408 sq. ft.21755 N Enchanted Rock Drive, Porter, TX 77365
MLS# 57010878Listed by: TURNER MANGUM,LLC - Open Sat, 1 to 3pmNew
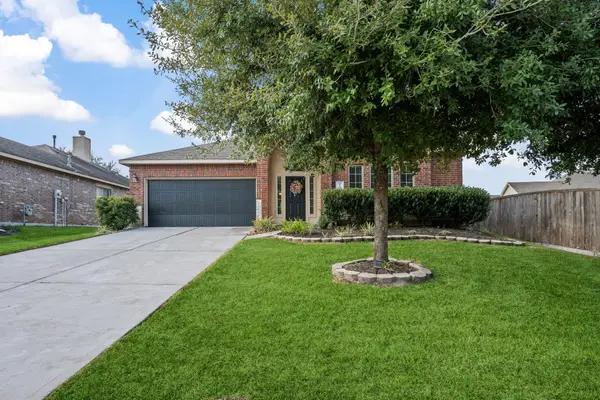 Listed by BHGRE$310,000Active3 beds 2 baths2,187 sq. ft.
Listed by BHGRE$310,000Active3 beds 2 baths2,187 sq. ft.22050 Mission Canyon Lane, Porter, TX 77365
MLS# 55557236Listed by: BETTER HOMES AND GARDENS REAL ESTATE GARY GREENE - LAKE HOUSTON 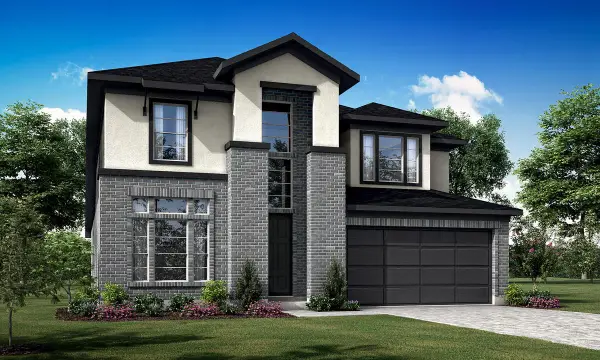 $561,765Pending5 beds 4 baths2,955 sq. ft.
$561,765Pending5 beds 4 baths2,955 sq. ft.22246 Junction Peak Drive, Porter, TX 77365
MLS# 94931322Listed by: NEWMARK HOMES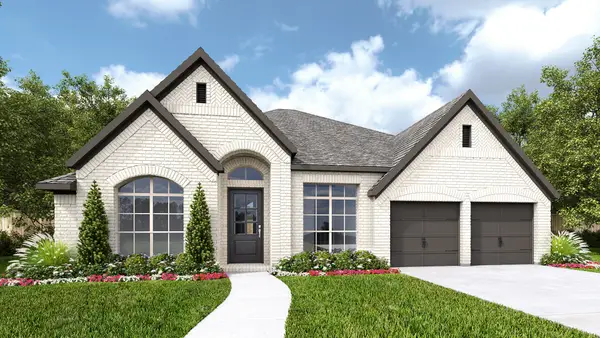 $719,900Pending4 beds 3 baths3,257 sq. ft.
$719,900Pending4 beds 3 baths3,257 sq. ft.22059 Boca Chita Way, Porter, TX 77365
MLS# 76386281Listed by: PERRY HOMES REALTY, LLC- New
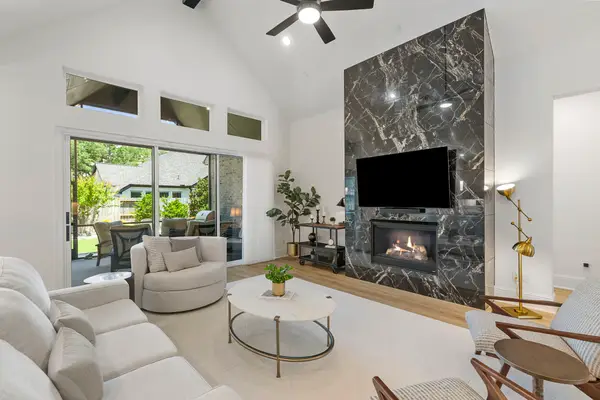 $899,900Active4 beds 5 baths3,580 sq. ft.
$899,900Active4 beds 5 baths3,580 sq. ft.22089 Breakwater Lane, Porter, TX 77365
MLS# 32329780Listed by: KELLER WILLIAMS REALTY THE WOODLANDS - New
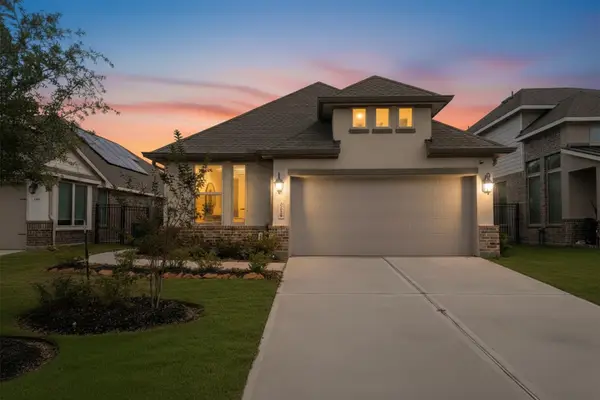 $319,900Active3 beds 2 baths1,517 sq. ft.
$319,900Active3 beds 2 baths1,517 sq. ft.4228 Waterlily Spring Way, Porter, TX 77365
MLS# 27574280Listed by: CADENCE REALTY SERVICES - Open Tue, 11am to 2pmNew
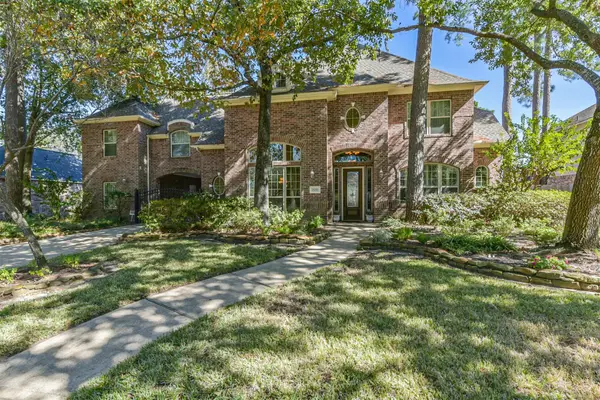 $795,000Active5 beds 5 baths5,088 sq. ft.
$795,000Active5 beds 5 baths5,088 sq. ft.25295 Bull Ridge Drive, Porter, TX 77365
MLS# 64431286Listed by: COMPASS RE TEXAS, LLC - THE WOODLANDS
