1011 Lakeview Point Road, Possum Kingdom Lake, TX 76449
Local realty services provided by:Better Homes and Gardens Real Estate Winans
1011 Lakeview Point Road,Possum Kingdom Lake, TX 76449
$4,000,000
- 7 Beds
- 10 Baths
- 11,069 sq. ft.
- Single family
- Active
Upcoming open houses
- Sun, Nov 2311:00 am - 01:00 pm
Listed by: shari chancellor, jerry mooty jr.469-588-6199
Office: christies lone star
MLS#:20850559
Source:GDAR
Price summary
- Price:$4,000,000
- Price per sq. ft.:$361.37
- Monthly HOA dues:$533.33
About this home
AUCTION BIDDING OPEN: Bidding ends November 25. Previously listed at $6.9M. Current high bid $4M.
An architectural triumph engineered with 70 tons of steel into the cliff face, this turnkey waterfront estate commands two-plus pristine acres within the exclusive Ranch at Possum Kingdom Lake. Walls of windows frame dramatic lake panoramas throughout the open-concept great room, flowing seamlessly into an entertainer's chef kitchen encircled by NanaWall doors opening to an expansive lakeside patio. Six private bedroom suites, a thousand-square-foot casita, and a clubroom retreat with Murphy beds accommodate over 30 guests effortlessly and is ideal for a family retreat, executive getaway, or multigenerational living. World-class amenities include wine cellar, media room, game room, elevator, observation tower, resort-style infinity pool, and private boat docks. Adventure awaits with helipad access to 1,100 acres of common ranch land featuring equestrian facilities, while concierge service, skeet range, and sports courts complete this exceptional lifestyle destination just one hour from DFW, 2 miles from Possum Kingdom airport, and 15 minutes to a championship golf course.
Contact an agent
Home facts
- Year built:2008
- Listing ID #:20850559
- Added:275 day(s) ago
- Updated:November 23, 2025 at 07:45 PM
Rooms and interior
- Bedrooms:7
- Total bathrooms:10
- Full bathrooms:8
- Half bathrooms:2
- Living area:11,069 sq. ft.
Heating and cooling
- Cooling:Central Air, Gas, Zoned
- Heating:Propane, Zoned
Structure and exterior
- Roof:Metal, Tile
- Year built:2008
- Building area:11,069 sq. ft.
- Lot area:2.13 Acres
Schools
- High school:Graford
- Middle school:Graford
- Elementary school:Graford
Finances and disclosures
- Price:$4,000,000
- Price per sq. ft.:$361.37
New listings near 1011 Lakeview Point Road
- New
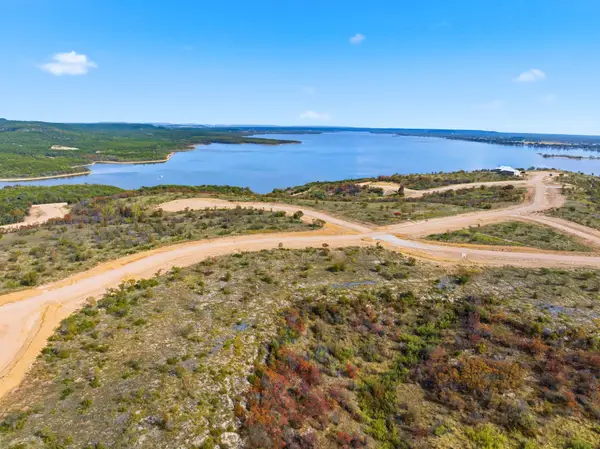 $169,000Active0.78 Acres
$169,000Active0.78 AcresTBD Lot 38 Clearwater Point, Possum Kingdom Lake, TX 76449
MLS# 21110084Listed by: AHART REAL ESTATE 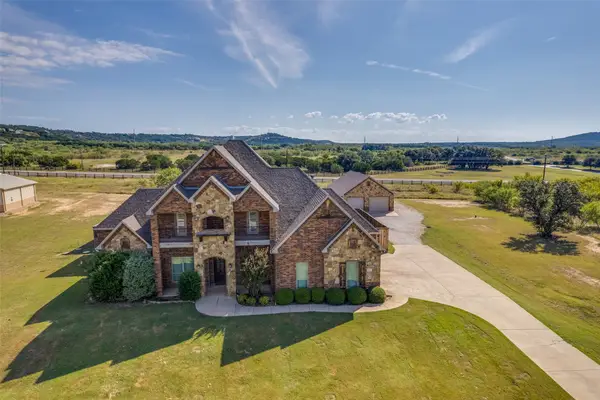 $875,000Active6 beds 5 baths3,413 sq. ft.
$875,000Active6 beds 5 baths3,413 sq. ft.122 Turtle Dove Lane, Possum Kingdom Lake, TX 76449
MLS# 21074956Listed by: WILLIAMS TREW REAL ESTATE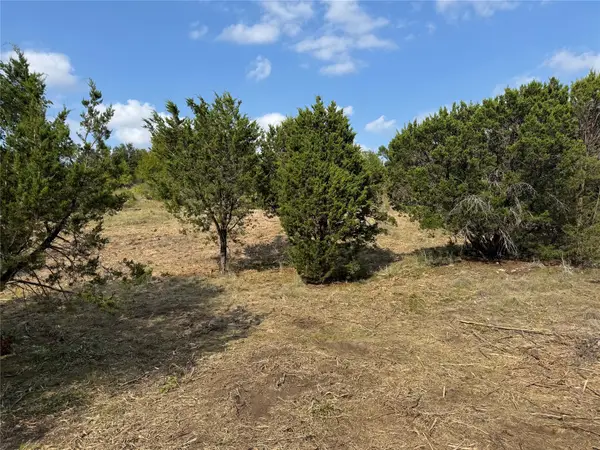 $64,900Active5.01 Acres
$64,900Active5.01 Acres622 Caprock, Possum Kingdom Lake, TX 76449
MLS# 21074099Listed by: EXP REALTY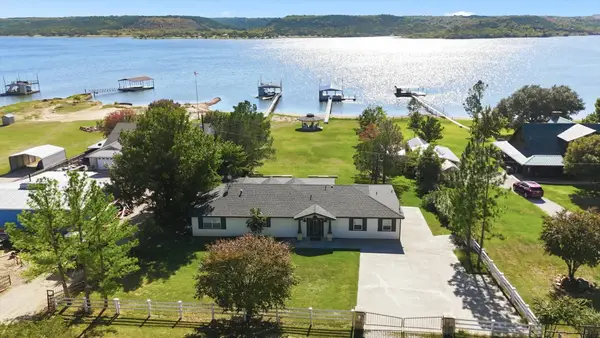 $995,000Active5 beds 4 baths2,272 sq. ft.
$995,000Active5 beds 4 baths2,272 sq. ft.4433 Chapel Road, Possum Kingdom Lake, TX 76450
MLS# 21095918Listed by: POSSUM KINGDOM REAL ESTATE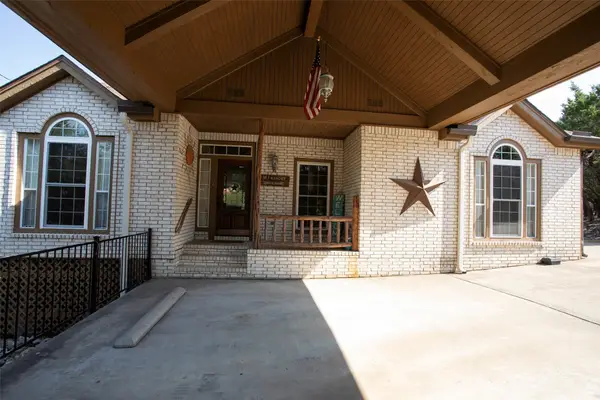 $549,000Active3 beds 2 baths1,729 sq. ft.
$549,000Active3 beds 2 baths1,729 sq. ft.880 Cliffs Drive, Possum Kingdom Lake, TX 76449
MLS# 21061715Listed by: CLARK REAL ESTATE GROUP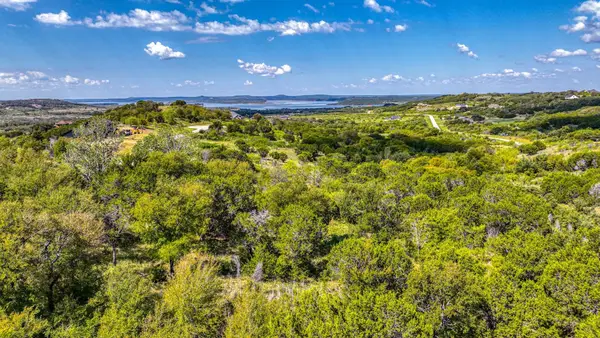 $42,075Active2.02 Acres
$42,075Active2.02 AcresTBD Blazing Star Court, Possum Kingdom Lake, TX 76449
MLS# 21106706Listed by: CENTURY 21 MIKE BOWMAN, INC.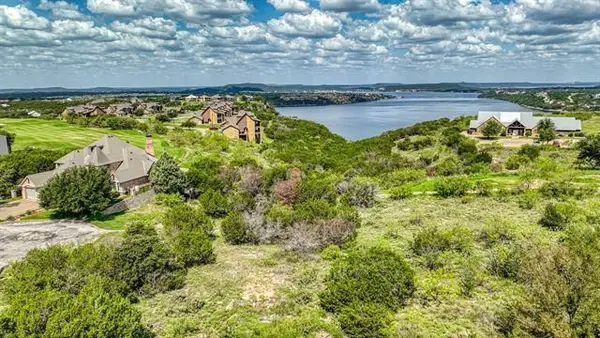 $106,250Active0.58 Acres
$106,250Active0.58 AcresTBD Green Briar Court, Possum Kingdom Lake, TX 76449
MLS# 21106666Listed by: CENTURY 21 MIKE BOWMAN, INC.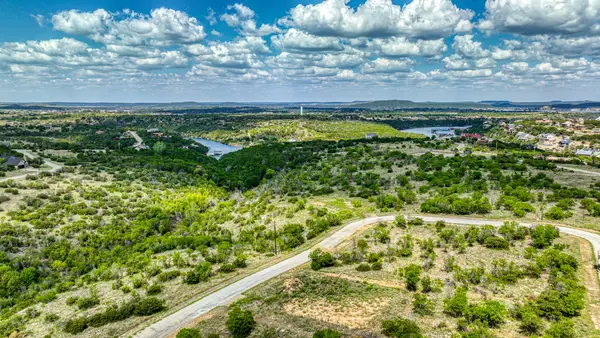 $29,750Active0.22 Acres
$29,750Active0.22 Acres270 Poppy Hills Drive, Possum Kingdom Lake, TX 76449
MLS# 21106691Listed by: CENTURY 21 MIKE BOWMAN, INC.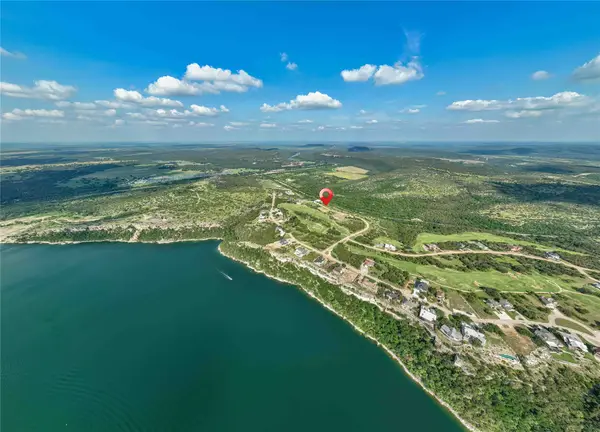 $67,500Active0.28 Acres
$67,500Active0.28 Acres300 Oak Tree, Possum Kingdom Lake, TX 76449
MLS# 21105024Listed by: BERKSHIRE HATHAWAYHS PONDERA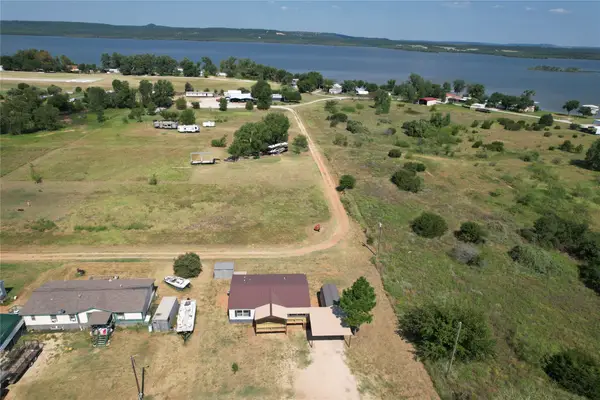 $165,000Active3 beds 2 baths1,344 sq. ft.
$165,000Active3 beds 2 baths1,344 sq. ft.609 Clover Lane, Possum Kingdom Lake, TX 76449
MLS# 21102485Listed by: COLDWELL BANKER REALTY
