3022 Canyon Wren Loop, Possum Kingdom Lake, TX 76449
Local realty services provided by:Better Homes and Gardens Real Estate Senter, REALTORS(R)
Listed by: sabrina sparkman
Office: coldwell banker realty
MLS#:20881761
Source:GDAR
Price summary
- Price:$675,000
- Price per sq. ft.:$257.04
- Monthly HOA dues:$79.17
About this home
OPEN HOUSE 5-25-25 1-3pm. Contact LISTING AGENT for access to Gate 3. If you are looking to escape the hustle and bustle of city living, traffic, and stress, you will fall in love with this spacious Open Concept 3 BDR, 2.5 bath home on a serene 5 acre lot at The Hills above Possum Kingdom Lake. Ample amounts of privacy in this Retreat-like Oasis! The vaulted and beamed ceilings in the kitchen, living, and dining area make the area feel even larger than it already is. The extra large windows lining the back wall allowing plenty of natural light in and showcase the concreted expansive covered back patio with hot tub and fireplace to boot. You will absoluteliy love lookiing at the nearby pond, hills, valleys and trees while you enjoy the sights and sounds of nature all around. The stars are definitely brighter here deep in the heart of Nort Texas Palo Pinto Hil Country! The Big Bonus 30'x 40' spray foam insulated shop has a 16' roll up door and 12' eave height for your vehicles, boat, RV, or extras. You will also enjoy the upscale amenities that this gated lake community has to offer including the gorgeous infinity swimming pool located at the community clubhouse. Commercial grade fitness equipment inside for your use also. The tranquil community lake cabin has a boat dock and watercraft launch for fun days of fishing or hanging out on the lake. This is a great time to start planning for investing in your family's Possum Kingdom Lake Memories!
Contact an agent
Home facts
- Year built:2010
- Listing ID #:20881761
- Added:238 day(s) ago
- Updated:November 23, 2025 at 09:42 PM
Rooms and interior
- Bedrooms:3
- Total bathrooms:3
- Full bathrooms:2
- Half bathrooms:1
- Living area:2,626 sq. ft.
Heating and cooling
- Cooling:Ceiling Fans, Central Air, Electric
- Heating:Central, Electric, Fireplaces, Propane
Structure and exterior
- Roof:Composition
- Year built:2010
- Building area:2,626 sq. ft.
- Lot area:5.02 Acres
Schools
- High school:Graford
- Middle school:Graford
- Elementary school:Graford
Finances and disclosures
- Price:$675,000
- Price per sq. ft.:$257.04
- Tax amount:$7,105
New listings near 3022 Canyon Wren Loop
- New
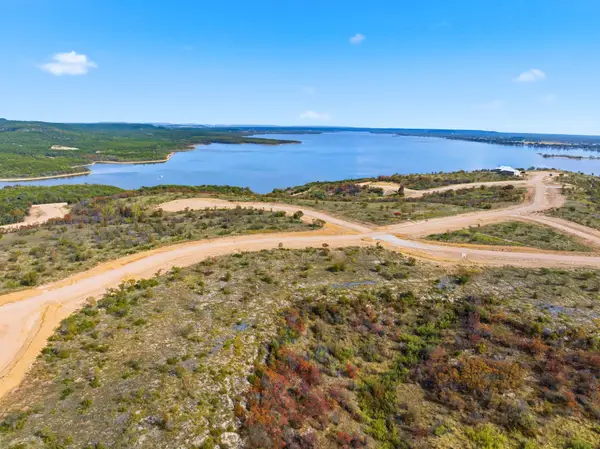 $169,000Active0.78 Acres
$169,000Active0.78 AcresTBD Lot 38 Clearwater Point, Possum Kingdom Lake, TX 76449
MLS# 21110084Listed by: AHART REAL ESTATE 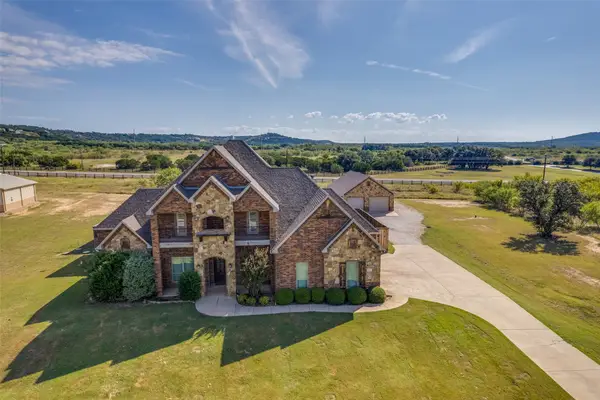 $875,000Active6 beds 5 baths3,413 sq. ft.
$875,000Active6 beds 5 baths3,413 sq. ft.122 Turtle Dove Lane, Possum Kingdom Lake, TX 76449
MLS# 21074956Listed by: WILLIAMS TREW REAL ESTATE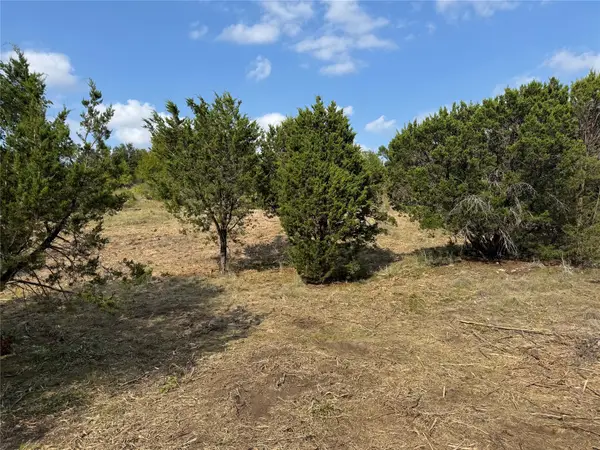 $64,900Active5.01 Acres
$64,900Active5.01 Acres622 Caprock, Possum Kingdom Lake, TX 76449
MLS# 21074099Listed by: EXP REALTY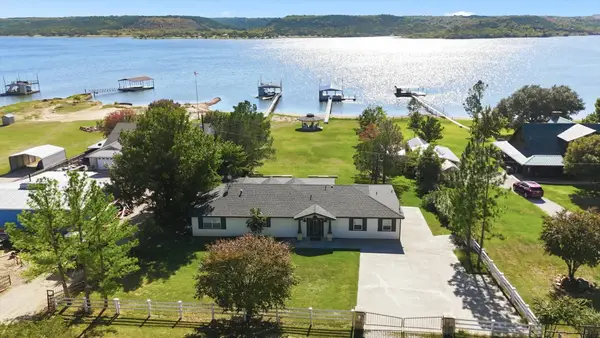 $995,000Active5 beds 4 baths2,272 sq. ft.
$995,000Active5 beds 4 baths2,272 sq. ft.4433 Chapel Road, Possum Kingdom Lake, TX 76450
MLS# 21095918Listed by: POSSUM KINGDOM REAL ESTATE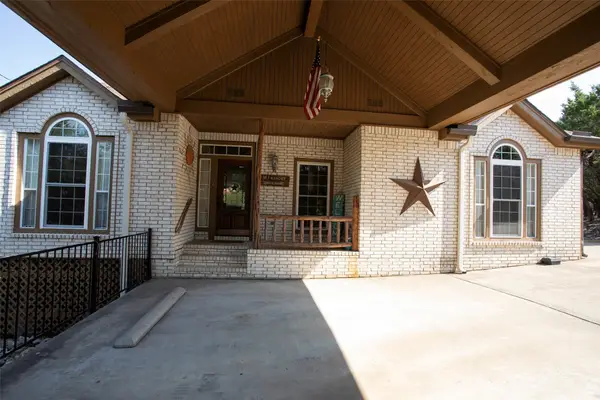 $549,000Active3 beds 2 baths1,729 sq. ft.
$549,000Active3 beds 2 baths1,729 sq. ft.880 Cliffs Drive, Possum Kingdom Lake, TX 76449
MLS# 21061715Listed by: CLARK REAL ESTATE GROUP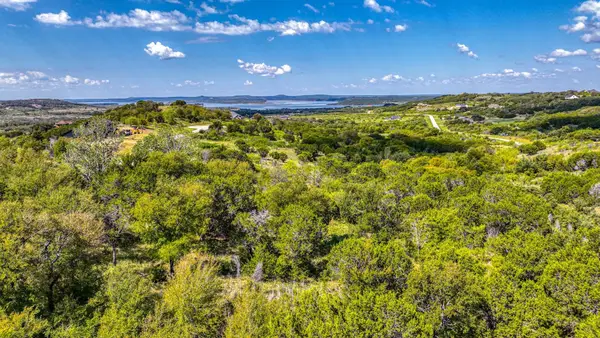 $42,075Active2.02 Acres
$42,075Active2.02 AcresTBD Blazing Star Court, Possum Kingdom Lake, TX 76449
MLS# 21106706Listed by: CENTURY 21 MIKE BOWMAN, INC.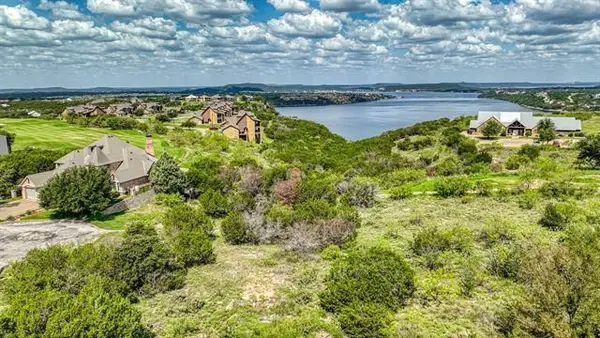 $106,250Active0.58 Acres
$106,250Active0.58 AcresTBD Green Briar Court, Possum Kingdom Lake, TX 76449
MLS# 21106666Listed by: CENTURY 21 MIKE BOWMAN, INC.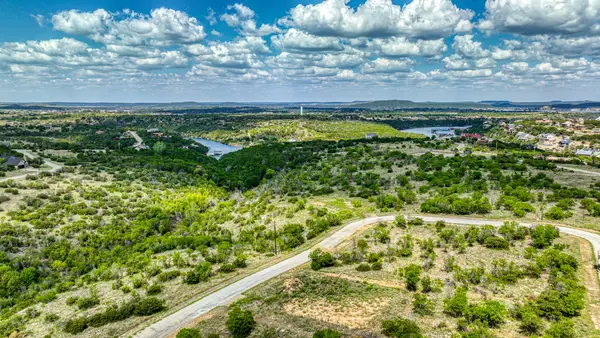 $29,750Active0.22 Acres
$29,750Active0.22 Acres270 Poppy Hills Drive, Possum Kingdom Lake, TX 76449
MLS# 21106691Listed by: CENTURY 21 MIKE BOWMAN, INC.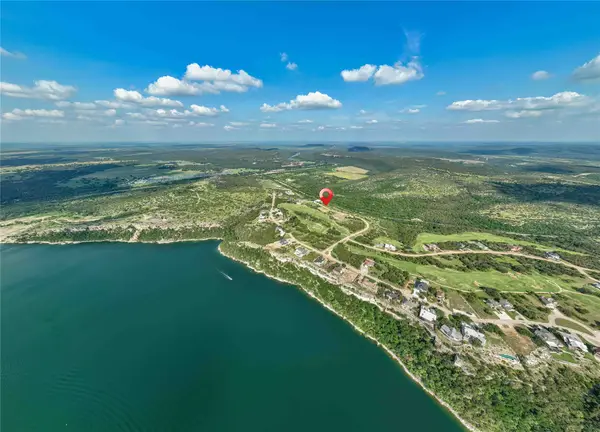 $67,500Active0.28 Acres
$67,500Active0.28 Acres300 Oak Tree, Possum Kingdom Lake, TX 76449
MLS# 21105024Listed by: BERKSHIRE HATHAWAYHS PONDERA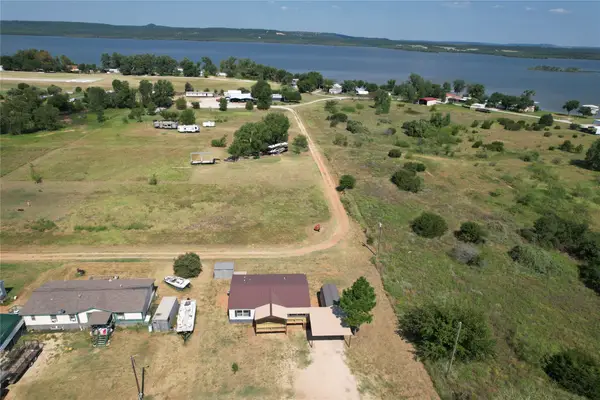 $165,000Active3 beds 2 baths1,344 sq. ft.
$165,000Active3 beds 2 baths1,344 sq. ft.609 Clover Lane, Possum Kingdom Lake, TX 76449
MLS# 21102485Listed by: COLDWELL BANKER REALTY
