1011 Riverstone Trail, Princeton, TX 75407
Local realty services provided by:Better Homes and Gardens Real Estate Lindsey Realty
Listed by: kyle sutton972-396-9100
Office: re/max four corners
MLS#:21045211
Source:GDAR
Price summary
- Price:$299,900
- Price per sq. ft.:$144.6
- Monthly HOA dues:$37.5
About this home
Welcome to this very well maintained home in the heart of Princeton. Kitchen, dining, and living rooms are wide open concept front to back, creating an expansive living area. Builder grade tile in this area has been upgraded to LVP flooring. Kitchen features granite counters and large kitchen island. Lots of cabinet space here. Primary bedroom is spacious and inviting with a large walk in closet. Any of the secondary bedrooms could easily be used as office, flex room, etc. Exterior features new landscaping in the front and a brand new roof. You'll love this premium lot that backs up to privately owned treed land. Enjoy the walking trails that circle around the entire neighborhood. Walking distance to both the park and the amazing community pool. Only blocks from elementary and middle schools. Also, this property is on the same electric grid as nearby emergency services, so a few years ago, when most of the city was without power for several days due to an ice storm, this home never lost electricity! This home is absolutely turn key and ready for new owners. Schedule your private appointment today!
Contact an agent
Home facts
- Year built:2018
- Listing ID #:21045211
- Added:108 day(s) ago
- Updated:December 16, 2025 at 01:14 PM
Rooms and interior
- Bedrooms:4
- Total bathrooms:2
- Full bathrooms:2
- Living area:2,074 sq. ft.
Heating and cooling
- Cooling:Ceiling Fans, Central Air, Electric, Roof Turbines
- Heating:Central, Electric
Structure and exterior
- Roof:Composition
- Year built:2018
- Building area:2,074 sq. ft.
- Lot area:0.14 Acres
Schools
- High school:Lovelady
- Middle school:Southard
- Elementary school:Smith
Finances and disclosures
- Price:$299,900
- Price per sq. ft.:$144.6
- Tax amount:$6,560
New listings near 1011 Riverstone Trail
- New
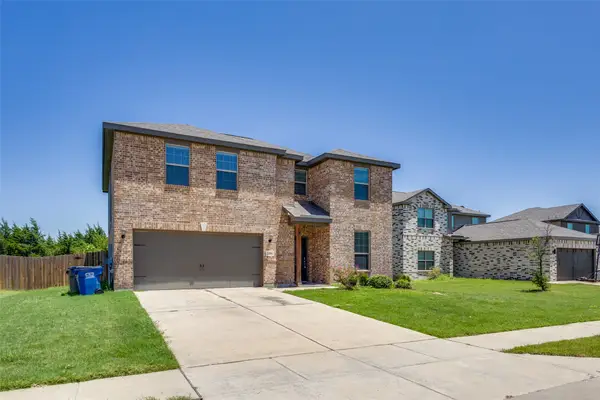 $299,000Active4 beds 3 baths2,297 sq. ft.
$299,000Active4 beds 3 baths2,297 sq. ft.2256 Cashmere Way, Princeton, TX 75407
MLS# 21133136Listed by: COMPETITIVE EDGE REALTY LLC - New
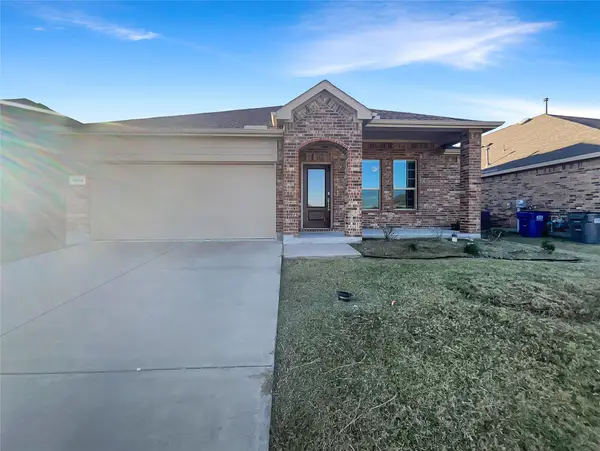 $265,000Active3 beds 2 baths1,439 sq. ft.
$265,000Active3 beds 2 baths1,439 sq. ft.1009 Mesquite Lane, Princeton, TX 75407
MLS# 21133085Listed by: OPENDOOR BROKERAGE, LLC - New
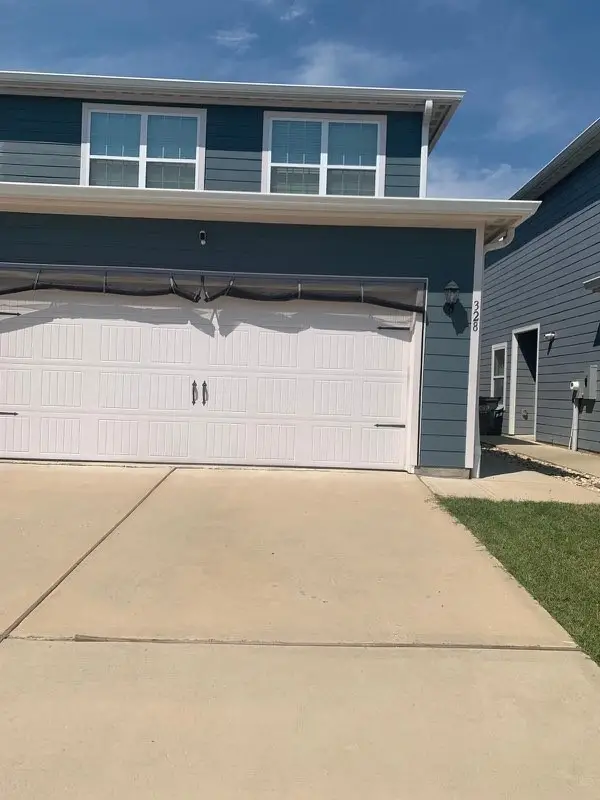 $265,000Active3 beds 3 baths1,550 sq. ft.
$265,000Active3 beds 3 baths1,550 sq. ft.328 Marsh Lane, Princeton, TX 75407
MLS# 21131368Listed by: VICKIES REAL ESTATE GROUP, INC - New
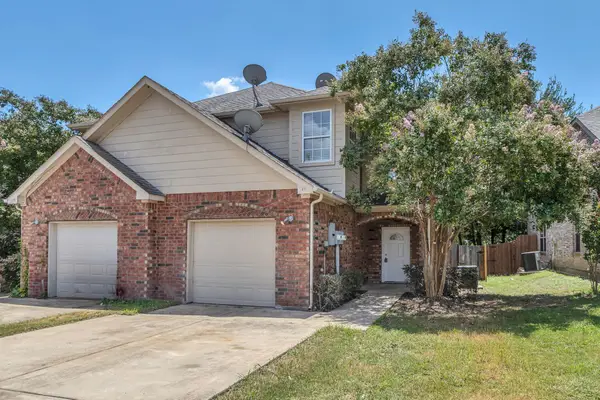 $299,500Active3 beds 3 baths3,016 sq. ft.
$299,500Active3 beds 3 baths3,016 sq. ft.711 Parkplace Ridge, Princeton, TX 75407
MLS# 21132533Listed by: COLDWELL BANKER REALTY - Open Wed, 10am to 6pmNew
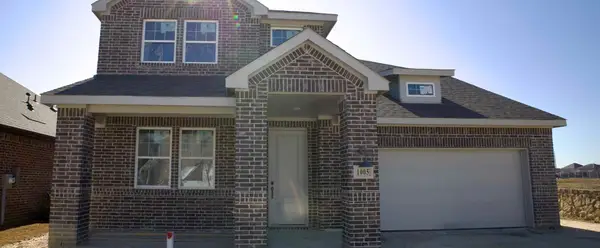 $447,735Active4 beds 4 baths2,979 sq. ft.
$447,735Active4 beds 4 baths2,979 sq. ft.1005 Colgate Circle, Princeton, TX 75407
MLS# 21132413Listed by: HOMESUSA.COM - Open Wed, 10am to 6pmNew
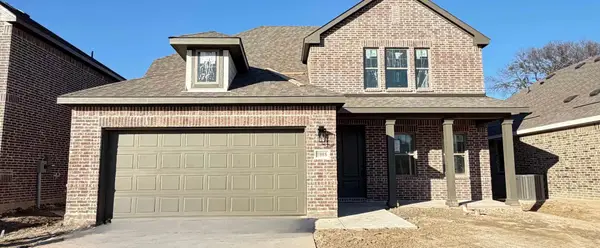 $425,270Active4 beds 4 baths2,628 sq. ft.
$425,270Active4 beds 4 baths2,628 sq. ft.1008 Colgate Circle, Princeton, TX 75407
MLS# 21132389Listed by: HOMESUSA.COM - New
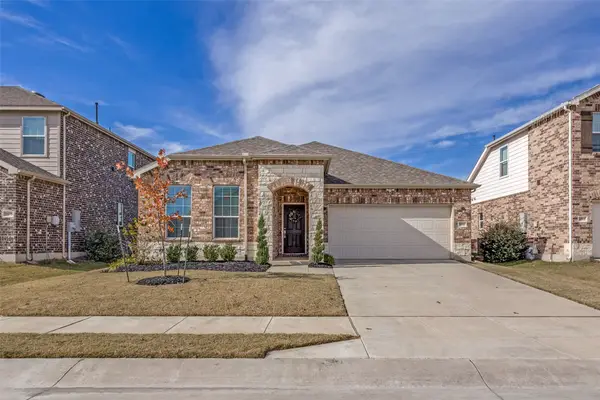 $350,000Active3 beds 2 baths1,948 sq. ft.
$350,000Active3 beds 2 baths1,948 sq. ft.1810 Hummingbird Street, Princeton, TX 75407
MLS# 21132266Listed by: MONUMENT REALTY - New
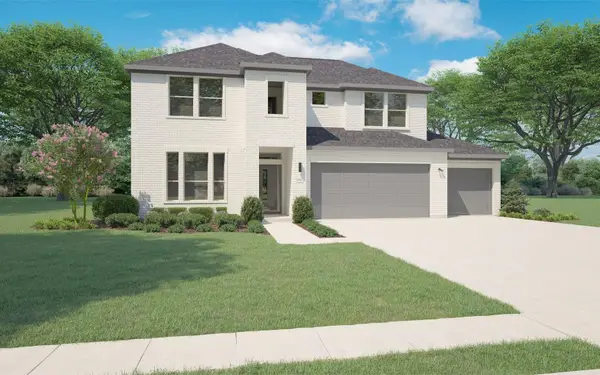 $444,990Active5 beds 4 baths2,950 sq. ft.
$444,990Active5 beds 4 baths2,950 sq. ft.3707 Turpin Drive, Princeton, TX 75071
MLS# 21131969Listed by: HOMESUSA.COM - New
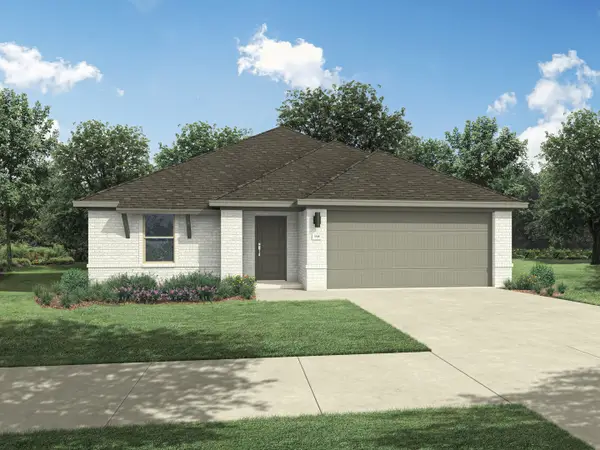 $349,990Active4 beds 3 baths2,111 sq. ft.
$349,990Active4 beds 3 baths2,111 sq. ft.512 River Ridge Drive, Princeton, TX 75071
MLS# 21131977Listed by: HOMESUSA.COM - New
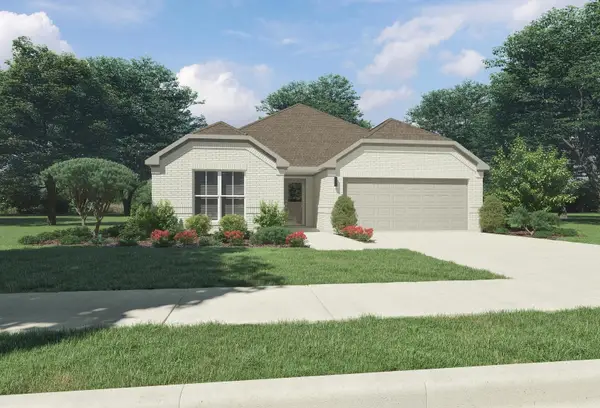 $344,990Active3 beds 2 baths1,981 sq. ft.
$344,990Active3 beds 2 baths1,981 sq. ft.622 Marigold Hill Way, Princeton, TX 75071
MLS# 21131985Listed by: HOMESUSA.COM
