107 Goosewood Drive, Princeton, TX 75071
Local realty services provided by:Better Homes and Gardens Real Estate Rhodes Realty
Listed by: ramakrishna marneni2146324014,2146324014
Office: r2 realty llc.
MLS#:21048812
Source:GDAR
Price summary
- Price:$355,000
- Price per sq. ft.:$169.29
- Monthly HOA dues:$65
About this home
*** Seller offering up to $10,000 in concessions toward Buyer’s closing costs. Stunning 4-bedroom, 2.5-bath single-family home features a bright open-concept floor plan, modern finishes, and an upstairs loft ideal for a game room, home office, or media space.The kitchen showcases white shaker cabinets, sparkling white granite countertops, and a spacious island overlooking the dining and living areas. Cool grey EVP flooring runs throughout main areas, with plush carpet in bedrooms and loft. The primary suite offers a walk-in closet and a spa-like ensuite bath with double vanities. Enjoy energy-efficient construction, a 2-car attached garage, and move-in ready design. Convenient access to shopping, dining, and major highways. Don't miss this opportunity to own a like-new home with style, space, and location!
Contact an agent
Home facts
- Year built:2023
- Listing ID #:21048812
- Added:90 day(s) ago
- Updated:December 14, 2025 at 12:44 PM
Rooms and interior
- Bedrooms:4
- Total bathrooms:3
- Full bathrooms:2
- Half bathrooms:1
- Living area:2,097 sq. ft.
Heating and cooling
- Cooling:Ceiling Fans, Electric, Zoned
- Heating:Central, Electric, Natural Gas
Structure and exterior
- Year built:2023
- Building area:2,097 sq. ft.
- Lot area:0.11 Acres
Schools
- High school:McKinney North
- Middle school:Johnson
- Elementary school:Webb
Finances and disclosures
- Price:$355,000
- Price per sq. ft.:$169.29
- Tax amount:$6,497
New listings near 107 Goosewood Drive
- New
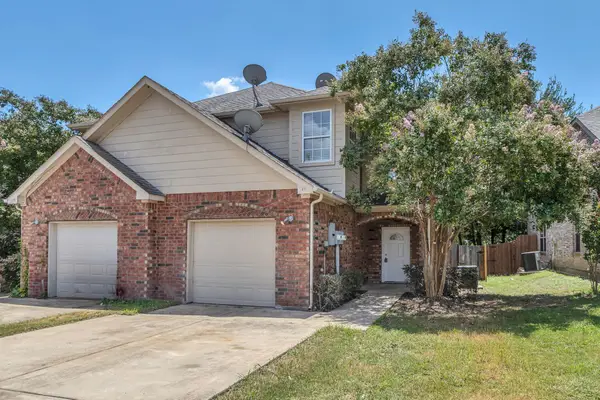 $299,500Active3 beds 3 baths3,016 sq. ft.
$299,500Active3 beds 3 baths3,016 sq. ft.711 Parkplace Ridge, Princeton, TX 75407
MLS# 21132533Listed by: COLDWELL BANKER REALTY - New
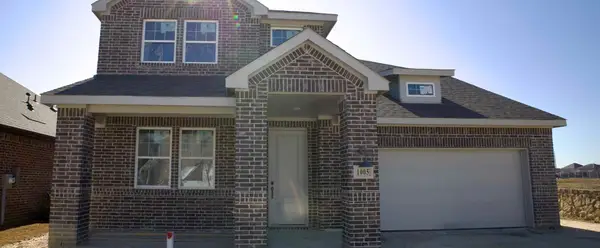 $447,735Active4 beds 4 baths2,979 sq. ft.
$447,735Active4 beds 4 baths2,979 sq. ft.1005 Colgate Circle, Princeton, TX 75407
MLS# 21132413Listed by: HOMESUSA.COM - Open Mon, 10am to 6pmNew
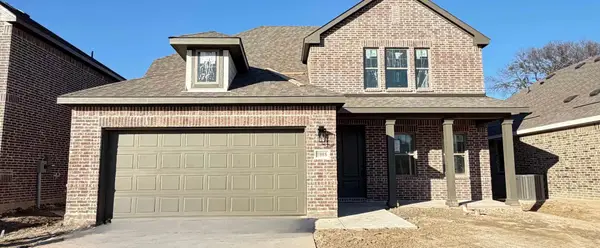 $425,270Active4 beds 4 baths2,628 sq. ft.
$425,270Active4 beds 4 baths2,628 sq. ft.1008 Colgate Circle, Princeton, TX 75407
MLS# 21132389Listed by: HOMESUSA.COM - New
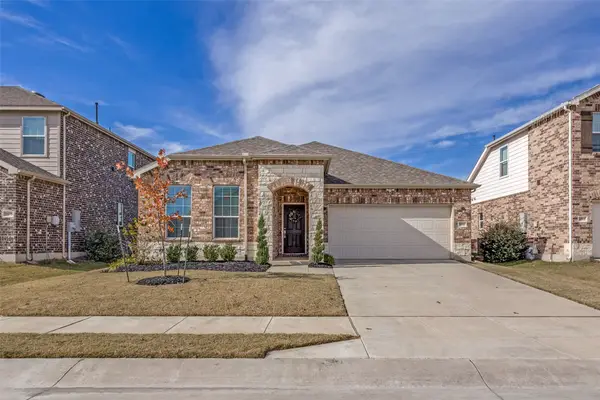 $350,000Active3 beds 2 baths1,948 sq. ft.
$350,000Active3 beds 2 baths1,948 sq. ft.1810 Hummingbird Street, Princeton, TX 75407
MLS# 21132266Listed by: MONUMENT REALTY - New
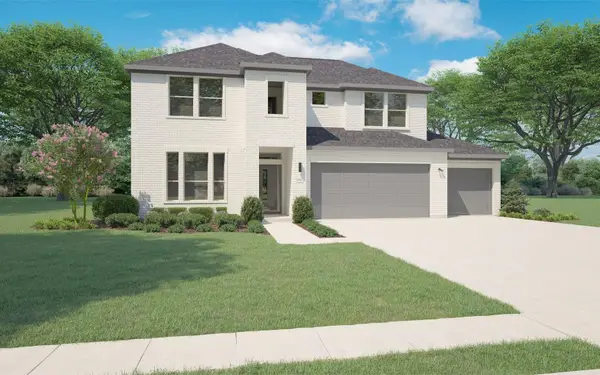 $444,990Active5 beds 4 baths2,950 sq. ft.
$444,990Active5 beds 4 baths2,950 sq. ft.3707 Turpin Drive, Princeton, TX 75071
MLS# 21131969Listed by: HOMESUSA.COM - New
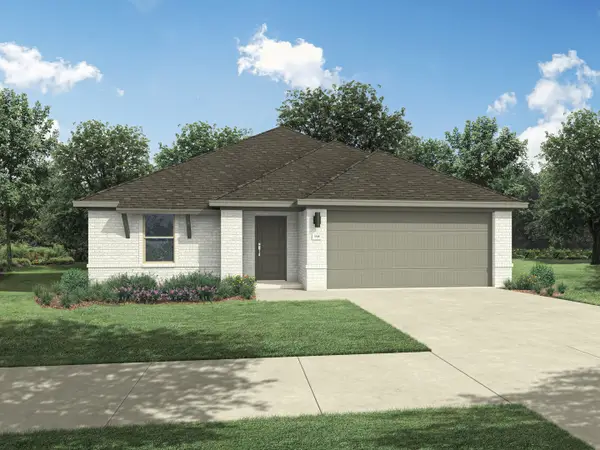 $349,990Active4 beds 3 baths2,111 sq. ft.
$349,990Active4 beds 3 baths2,111 sq. ft.512 River Ridge Drive, Princeton, TX 75071
MLS# 21131977Listed by: HOMESUSA.COM - New
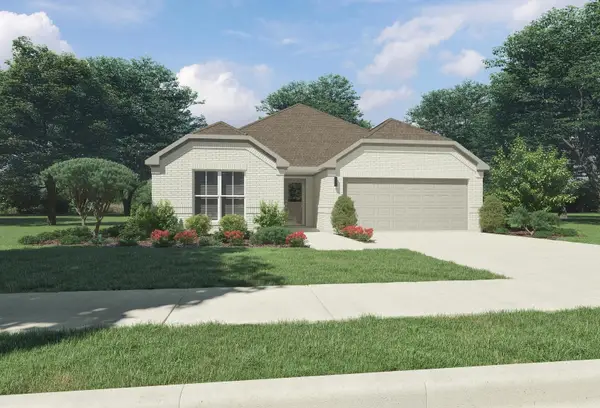 $344,990Active3 beds 2 baths1,981 sq. ft.
$344,990Active3 beds 2 baths1,981 sq. ft.622 Marigold Hill Way, Princeton, TX 75071
MLS# 21131985Listed by: HOMESUSA.COM - New
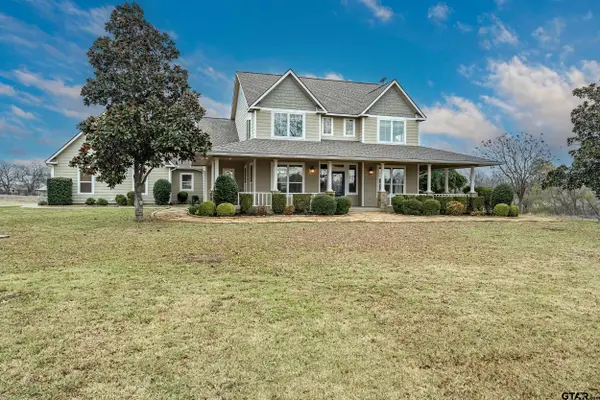 $1,600,000Active4 beds 4 baths3,637 sq. ft.
$1,600,000Active4 beds 4 baths3,637 sq. ft.10899 CR 496, Princeton, TX 75407
MLS# 25017649Listed by: ONE ROCK - New
 $299,500Active5 beds 3 baths2,602 sq. ft.
$299,500Active5 beds 3 baths2,602 sq. ft.1203 Onyx Lane, Princeton, TX 75407
MLS# 21128835Listed by: REDFIN CORPORATION - New
 $268,097Active3 beds 2 baths1,318 sq. ft.
$268,097Active3 beds 2 baths1,318 sq. ft.707 Leavenworth Drive, Princeton, TX 75071
MLS# 21130484Listed by: MERITAGE HOMES REALTY
