1503 Kim Loan Drive, Princeton, TX 75407
Local realty services provided by:Better Homes and Gardens Real Estate Rhodes Realty
1503 Kim Loan Drive,Princeton, TX 75407
$285,000
- 4 Beds
- 3 Baths
- 2,204 sq. ft.
- Single family
- Active
Listed by:sherea calderon844-819-1373
Office:orchard brokerage
MLS#:20996515
Source:GDAR
Price summary
- Price:$285,000
- Price per sq. ft.:$129.31
- Monthly HOA dues:$30
About this home
Located just minutes from Monte Carlo Blvd in Princeton, TX, this beautifully maintained two-story home offers comfort, space, and convenience in a well-designed layout. A welcoming foyer sets the tone, while the main-level primary suite provides a private retreat with dual sinks, a soaking tub, glass-framed shower, and walk-in closet. The kitchen flows seamlessly into the dining area, ideal for both everyday living and entertaining, and features a walk-in pantry, with the laundry room conveniently located nearby.
Upstairs, you’ll find three generously sized bedrooms, each with its own walk-in closet, along with a shared full bathroom. Outside, the fenced backyard offers flat green space, perfect for relaxing, playing, or hosting gatherings. A 2-car garage completes this move-in-ready home, combining thoughtful features with a great location.
Discounted rate options and no lender fee future refinancing may be available for qualified buyers of this home
Contact an agent
Home facts
- Year built:2019
- Listing ID #:20996515
- Added:86 day(s) ago
- Updated:October 05, 2025 at 11:45 AM
Rooms and interior
- Bedrooms:4
- Total bathrooms:3
- Full bathrooms:2
- Half bathrooms:1
- Living area:2,204 sq. ft.
Heating and cooling
- Cooling:Ceiling Fans, Central Air
- Heating:Central, Electric
Structure and exterior
- Roof:Composition
- Year built:2019
- Building area:2,204 sq. ft.
- Lot area:0.16 Acres
Schools
- Middle school:Clark
- Elementary school:Smith
Finances and disclosures
- Price:$285,000
- Price per sq. ft.:$129.31
- Tax amount:$6,461
New listings near 1503 Kim Loan Drive
- New
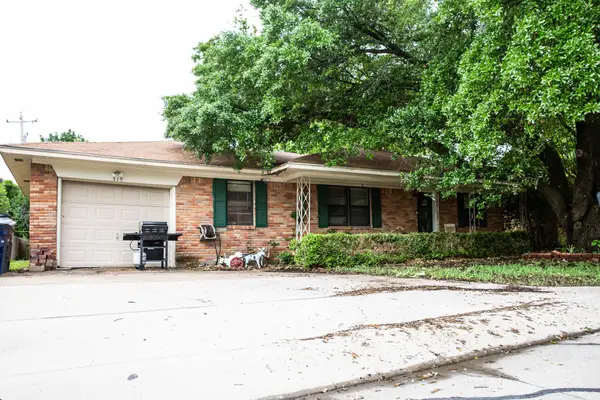 $140,000Active3 beds 2 baths1,326 sq. ft.
$140,000Active3 beds 2 baths1,326 sq. ft.519 Cherry Drive, Princeton, TX 75407
MLS# 21078623Listed by: AMX REALTY - New
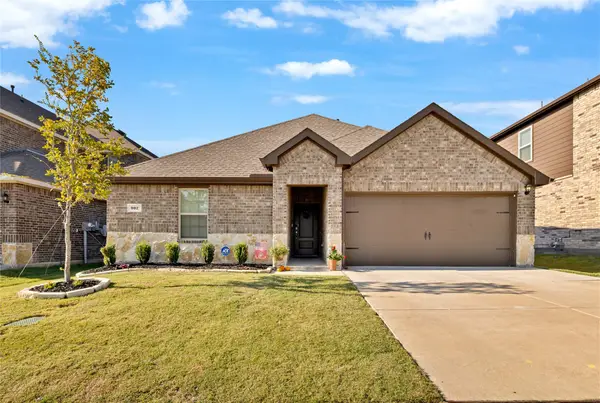 $325,000Active3 beds 2 baths1,480 sq. ft.
$325,000Active3 beds 2 baths1,480 sq. ft.907 Marigold Street, Princeton, TX 75407
MLS# 21078480Listed by: CATTELL REAL ESTATE GROUP - New
 $250,000Active3 beds 3 baths1,550 sq. ft.
$250,000Active3 beds 3 baths1,550 sq. ft.328 Marsh Lane, Princeton, TX 75407
MLS# 21078189Listed by: THE REALTY, LLC - New
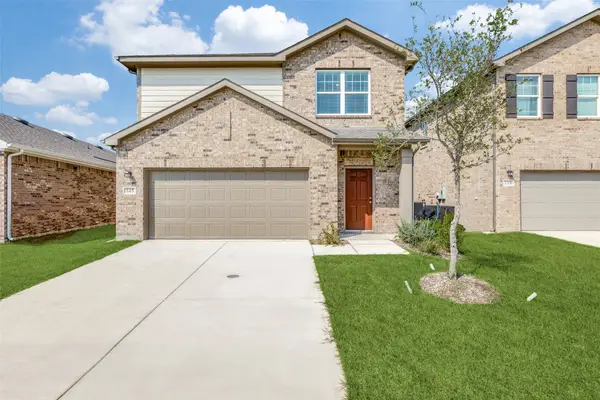 $267,900Active3 beds 3 baths1,604 sq. ft.
$267,900Active3 beds 3 baths1,604 sq. ft.145 Bradford Drive, Princeton, TX 75407
MLS# 21078194Listed by: LUGARY, LLC - New
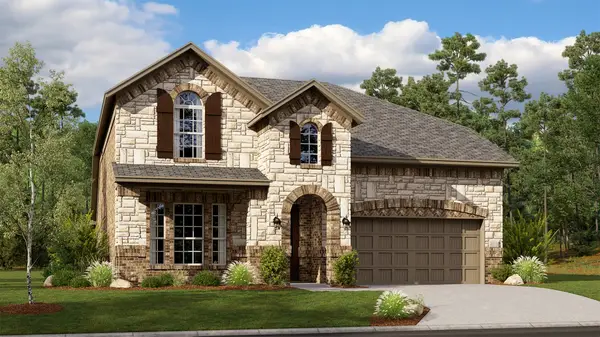 $442,499Active4 beds 4 baths3,078 sq. ft.
$442,499Active4 beds 4 baths3,078 sq. ft.5005 High Brush Way, Princeton, TX 75407
MLS# 21077916Listed by: TURNER MANGUM,LLC - New
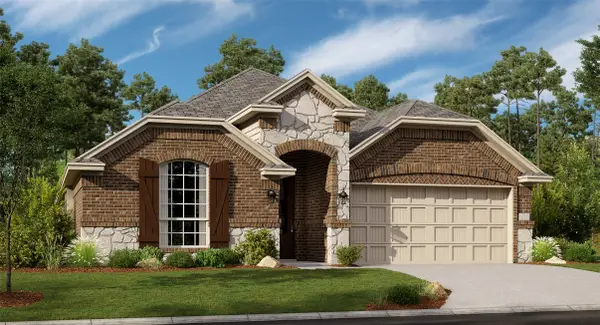 $375,999Active4 beds 3 baths2,177 sq. ft.
$375,999Active4 beds 3 baths2,177 sq. ft.5009 High Bush Way, Princeton, TX 75407
MLS# 21077926Listed by: TURNER MANGUM,LLC - New
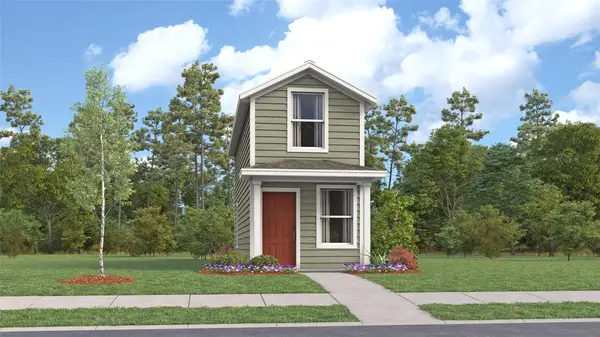 $165,499Active1 beds 2 baths661 sq. ft.
$165,499Active1 beds 2 baths661 sq. ft.1007 Bishop Creek Drive, Princeton, TX 75407
MLS# 21077930Listed by: TURNER MANGUM,LLC - New
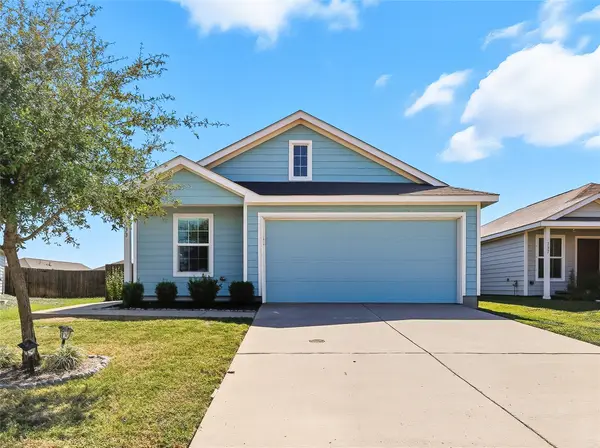 $215,000Active2 beds 1 baths1,012 sq. ft.
$215,000Active2 beds 1 baths1,012 sq. ft.733 Slocum Way, Princeton, TX 75407
MLS# 21071113Listed by: BERKSHIRE HATHAWAYHS PENFED TX - New
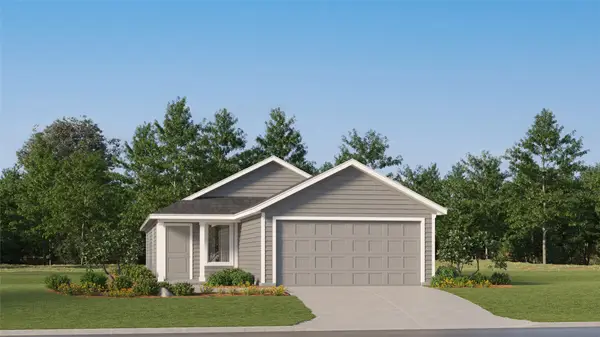 $232,949Active3 beds 2 baths1,266 sq. ft.
$232,949Active3 beds 2 baths1,266 sq. ft.408 Bower Drive, Princeton, TX 75407
MLS# 21077847Listed by: TURNER MANGUM,LLC 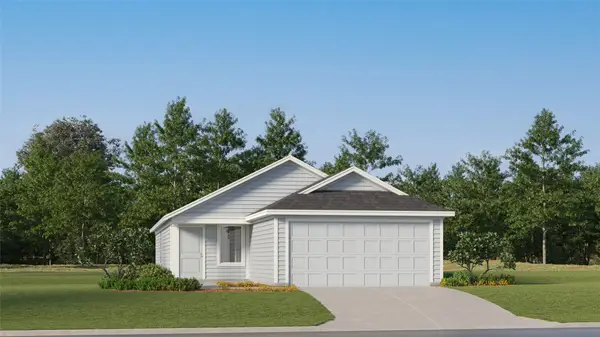 $219,449Pending3 beds 2 baths1,402 sq. ft.
$219,449Pending3 beds 2 baths1,402 sq. ft.425 Bower Drive, Princeton, TX 75407
MLS# 21077906Listed by: TURNER MANGUM,LLC
