2041 Meadow View Drive, Princeton, TX 75407
Local realty services provided by:Better Homes and Gardens Real Estate Senter, REALTORS(R)
Listed by: lynn beaurline, marian foster214-505-3556
Office: exp realty llc.
MLS#:21034263
Source:GDAR
Price summary
- Price:$295,000
- Price per sq. ft.:$189.22
- Monthly HOA dues:$43.33
About this home
Welcome to this beautifully designed three-bedroom, two-bathroom home in a quiet neighborhood that blends comfort, space, and convenience. With 1,559 square feet of open concept living, this property offers a functional and thoughtful layout for everyday living and entertaining.
Step inside to discover high ceilings and a brick-covered front entryway that immediately create a warm, welcoming atmosphere. The kitchen is the heart of the home, featuring a large island with knee space for bar stool seating, a smooth top five-burner stove, and plenty of room for meal prep and social gatherings. The split bedroom layout ensures privacy, with the oversized primary suite offering a peaceful retreat. Unwind in the spa-like primary bathroom complete with generous space and thoughtful finishes.
The home’s spacious fenced-in backyard is perfect for relaxing, playing, or entertaining outdoors, while the significant space between houses provides added privacy and comfort. Nature and community come together with Princeton Circle Park just a short stroll away, making outdoor recreation easily accessible.
Families will enjoy the convenience of being within walking distance to a nearby elementary school, providing ease to daily routines. Everyday essentials are just a short five-minute drive, with shopping options including a major retailer close at hand.
Whether you're hosting guests or enjoying quiet moments, this home suits a variety of lifestyles and needs. Experience practical design, spacious living, and a community-oriented setting all in one thoughtfully maintained property.
Seller is open to contributing towards closing costs for rate buydown.
Contact an agent
Home facts
- Year built:2005
- Listing ID #:21034263
- Added:155 day(s) ago
- Updated:December 14, 2025 at 12:44 PM
Rooms and interior
- Bedrooms:3
- Total bathrooms:2
- Full bathrooms:2
- Living area:1,559 sq. ft.
Structure and exterior
- Year built:2005
- Building area:1,559 sq. ft.
- Lot area:0.14 Acres
Schools
- High school:Lovelady
- Middle school:Southard
- Elementary school:Smith
Finances and disclosures
- Price:$295,000
- Price per sq. ft.:$189.22
- Tax amount:$5,535
New listings near 2041 Meadow View Drive
- New
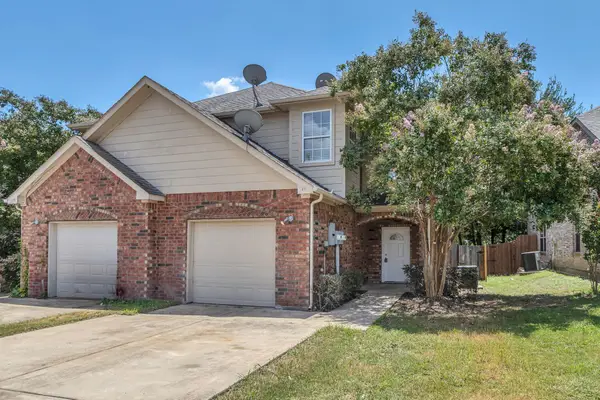 $299,500Active3 beds 3 baths3,016 sq. ft.
$299,500Active3 beds 3 baths3,016 sq. ft.711 Parkplace Ridge, Princeton, TX 75407
MLS# 21132533Listed by: COLDWELL BANKER REALTY - New
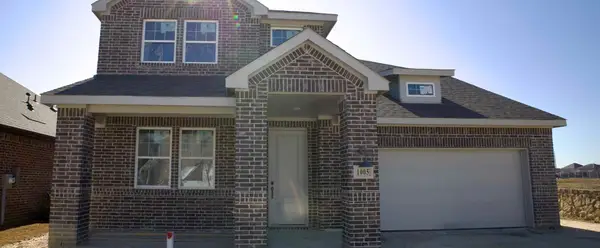 $447,735Active4 beds 4 baths2,979 sq. ft.
$447,735Active4 beds 4 baths2,979 sq. ft.1005 Colgate Circle, Princeton, TX 75407
MLS# 21132413Listed by: HOMESUSA.COM - Open Mon, 10am to 6pmNew
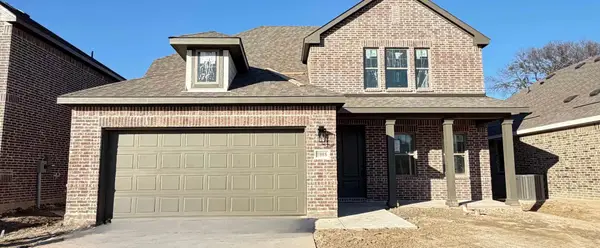 $425,270Active4 beds 4 baths2,628 sq. ft.
$425,270Active4 beds 4 baths2,628 sq. ft.1008 Colgate Circle, Princeton, TX 75407
MLS# 21132389Listed by: HOMESUSA.COM - New
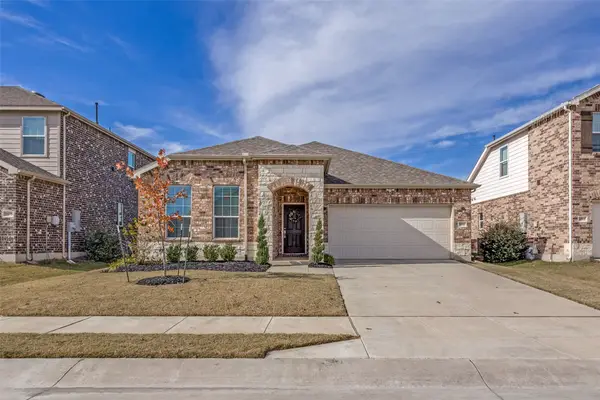 $350,000Active3 beds 2 baths1,948 sq. ft.
$350,000Active3 beds 2 baths1,948 sq. ft.1810 Hummingbird Street, Princeton, TX 75407
MLS# 21132266Listed by: MONUMENT REALTY - New
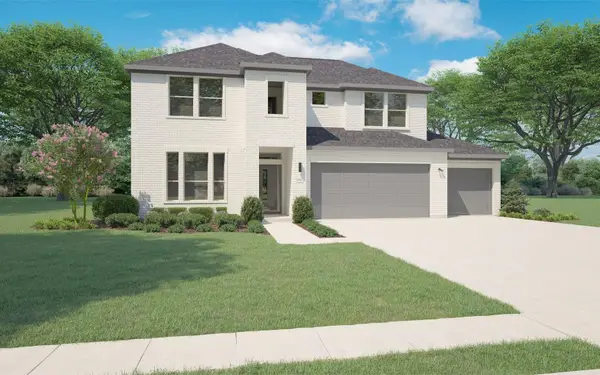 $444,990Active5 beds 4 baths2,950 sq. ft.
$444,990Active5 beds 4 baths2,950 sq. ft.3707 Turpin Drive, Princeton, TX 75071
MLS# 21131969Listed by: HOMESUSA.COM - New
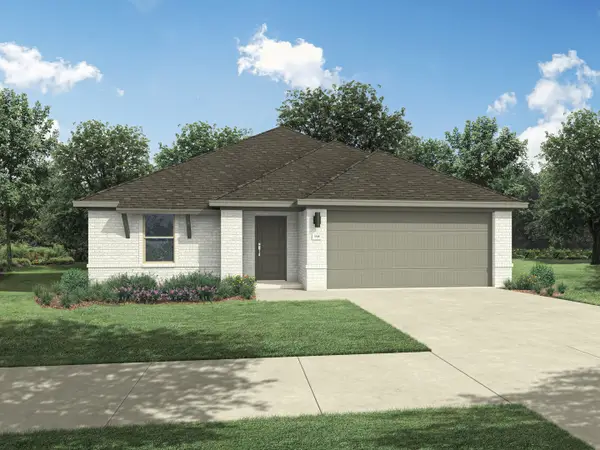 $349,990Active4 beds 3 baths2,111 sq. ft.
$349,990Active4 beds 3 baths2,111 sq. ft.512 River Ridge Drive, Princeton, TX 75071
MLS# 21131977Listed by: HOMESUSA.COM - New
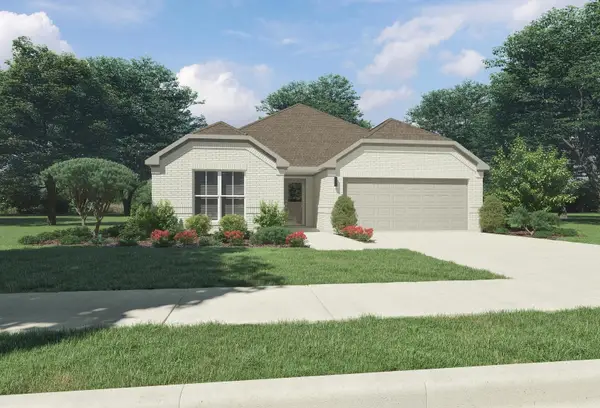 $344,990Active3 beds 2 baths1,981 sq. ft.
$344,990Active3 beds 2 baths1,981 sq. ft.622 Marigold Hill Way, Princeton, TX 75071
MLS# 21131985Listed by: HOMESUSA.COM - New
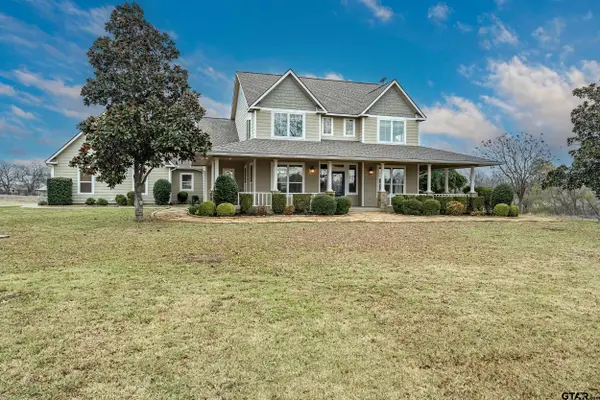 $1,600,000Active4 beds 4 baths3,637 sq. ft.
$1,600,000Active4 beds 4 baths3,637 sq. ft.10899 CR 496, Princeton, TX 75407
MLS# 25017649Listed by: ONE ROCK - New
 $299,500Active5 beds 3 baths2,602 sq. ft.
$299,500Active5 beds 3 baths2,602 sq. ft.1203 Onyx Lane, Princeton, TX 75407
MLS# 21128835Listed by: REDFIN CORPORATION - New
 $268,097Active3 beds 2 baths1,318 sq. ft.
$268,097Active3 beds 2 baths1,318 sq. ft.707 Leavenworth Drive, Princeton, TX 75071
MLS# 21130484Listed by: MERITAGE HOMES REALTY
