209 Michael Drive, Princeton, TX 75407
Local realty services provided by:Better Homes and Gardens Real Estate Winans
Listed by: kimberly elmer940-391-1463
Office: coldwell banker apex, realtors
MLS#:21018126
Source:GDAR
Price summary
- Price:$465,000
- Price per sq. ft.:$200.26
- Monthly HOA dues:$54.17
About this home
Step into luxury with this nearly new custom-built masterpiece by Astoria Homes, where timeless elegance meets modern comfort. From the moment you enter through the impressive 8-foot front door, you’ll be welcomed by rich, hand-scraped oak hardwood floors that flow throughout the entry, kitchen, nook, study, and family room. The chef’s kitchen is designed to impress with solid maple cabinetry, sleek quartz countertops, a double oven with built-in microwave, custom wood vent hood, and a beautifully upgraded backsplash. It's the perfect space to create and gather. The spacious family room centers around a striking stone wood-burning fireplace, creating a cozy yet sophisticated atmosphere ideal for relaxing or entertaining. Upstairs, a generous game room offers the perfect retreat for fun, hobbies, or additional lounge space. This home stands apart with its thoughtful upgrades, extended covered patio, and true custom finishes—far beyond what you’ll find in a typical production build. Don’t miss your opportunity to own this high-end haven. Schedule your private showing today and experience the luxury for yourself! No MUD or PID!
Contact an agent
Home facts
- Year built:2022
- Listing ID #:21018126
- Added:134 day(s) ago
- Updated:December 14, 2025 at 12:44 PM
Rooms and interior
- Bedrooms:4
- Total bathrooms:3
- Full bathrooms:3
- Living area:2,322 sq. ft.
Heating and cooling
- Cooling:Central Air
- Heating:Central
Structure and exterior
- Roof:Composition
- Year built:2022
- Building area:2,322 sq. ft.
- Lot area:0.14 Acres
Schools
- High school:Lovelady
- Middle school:Mattei
- Elementary school:Harper
Finances and disclosures
- Price:$465,000
- Price per sq. ft.:$200.26
- Tax amount:$7,613
New listings near 209 Michael Drive
- New
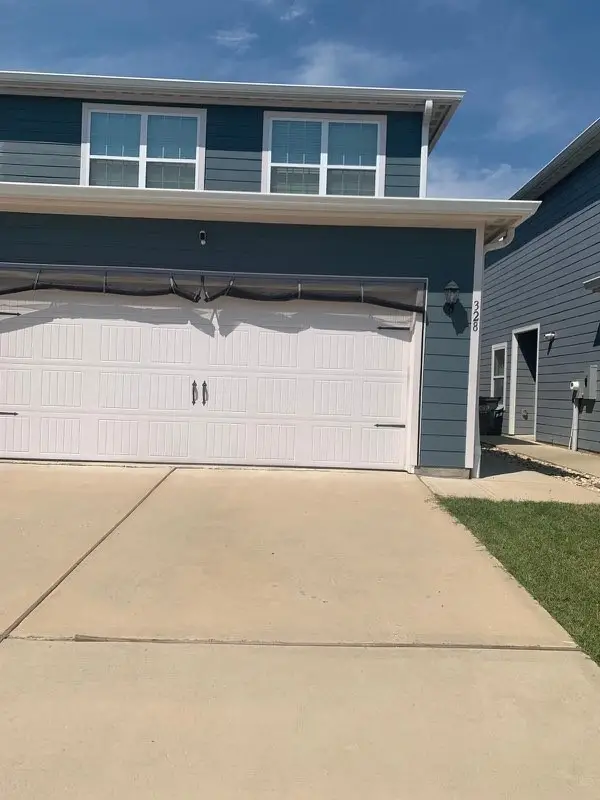 $265,000Active3 beds 3 baths1,550 sq. ft.
$265,000Active3 beds 3 baths1,550 sq. ft.328 Marsh Lane, Princeton, TX 75407
MLS# 21131368Listed by: VICKIES REAL ESTATE GROUP, INC - New
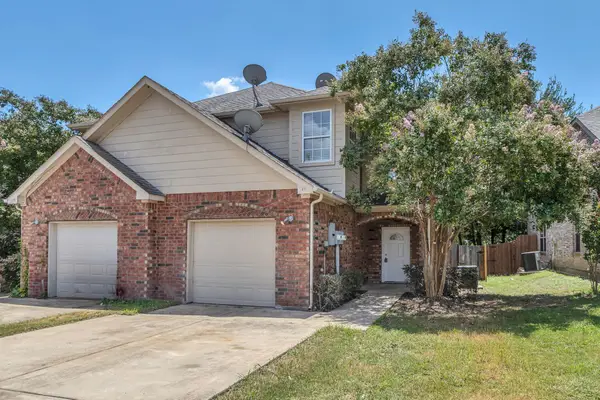 $299,500Active3 beds 3 baths3,016 sq. ft.
$299,500Active3 beds 3 baths3,016 sq. ft.711 Parkplace Ridge, Princeton, TX 75407
MLS# 21132533Listed by: COLDWELL BANKER REALTY - Open Tue, 10am to 6pmNew
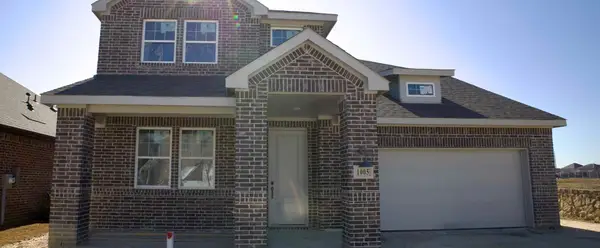 $447,735Active4 beds 4 baths2,979 sq. ft.
$447,735Active4 beds 4 baths2,979 sq. ft.1005 Colgate Circle, Princeton, TX 75407
MLS# 21132413Listed by: HOMESUSA.COM - Open Tue, 10am to 6pmNew
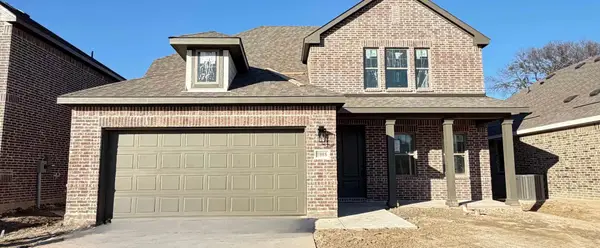 $425,270Active4 beds 4 baths2,628 sq. ft.
$425,270Active4 beds 4 baths2,628 sq. ft.1008 Colgate Circle, Princeton, TX 75407
MLS# 21132389Listed by: HOMESUSA.COM - New
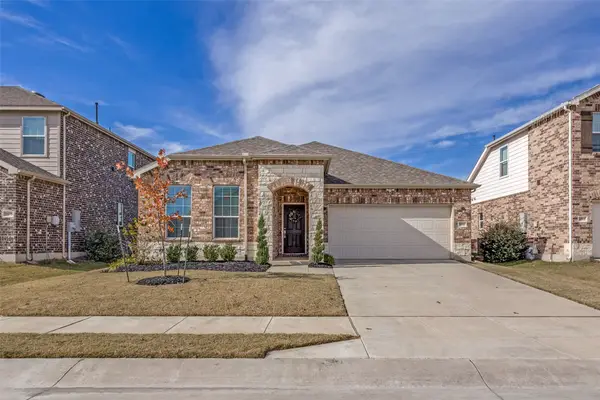 $350,000Active3 beds 2 baths1,948 sq. ft.
$350,000Active3 beds 2 baths1,948 sq. ft.1810 Hummingbird Street, Princeton, TX 75407
MLS# 21132266Listed by: MONUMENT REALTY - New
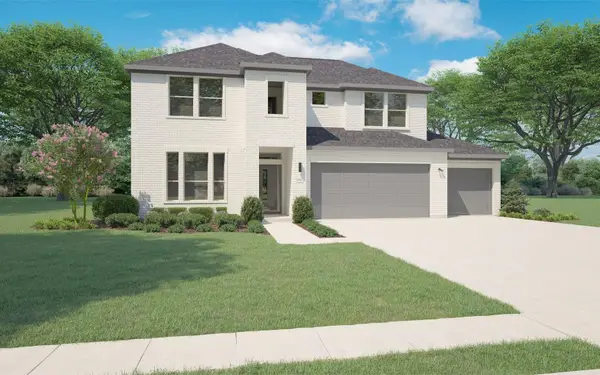 $444,990Active5 beds 4 baths2,950 sq. ft.
$444,990Active5 beds 4 baths2,950 sq. ft.3707 Turpin Drive, Princeton, TX 75071
MLS# 21131969Listed by: HOMESUSA.COM - New
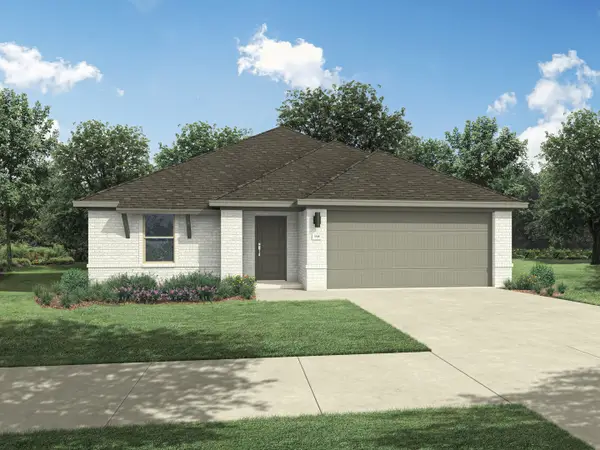 $349,990Active4 beds 3 baths2,111 sq. ft.
$349,990Active4 beds 3 baths2,111 sq. ft.512 River Ridge Drive, Princeton, TX 75071
MLS# 21131977Listed by: HOMESUSA.COM - New
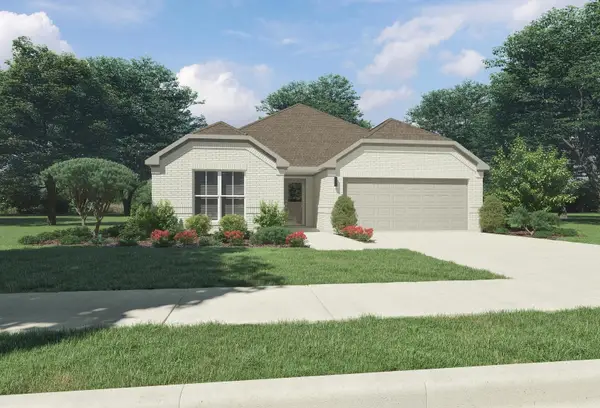 $344,990Active3 beds 2 baths1,981 sq. ft.
$344,990Active3 beds 2 baths1,981 sq. ft.622 Marigold Hill Way, Princeton, TX 75071
MLS# 21131985Listed by: HOMESUSA.COM - New
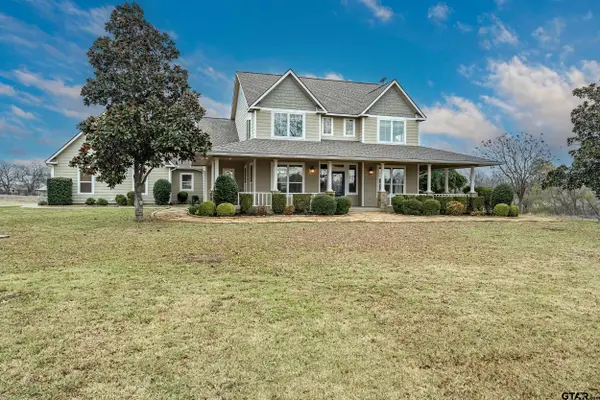 $1,600,000Active4 beds 4 baths3,637 sq. ft.
$1,600,000Active4 beds 4 baths3,637 sq. ft.10899 CR 496, Princeton, TX 75407
MLS# 25017649Listed by: ONE ROCK - New
 $299,500Active5 beds 3 baths2,602 sq. ft.
$299,500Active5 beds 3 baths2,602 sq. ft.1203 Onyx Lane, Princeton, TX 75407
MLS# 21128835Listed by: REDFIN CORPORATION
