214 Autumn Sage Lane, Princeton, TX 75407
Local realty services provided by:Better Homes and Gardens Real Estate Senter, REALTORS(R)
Listed by:diego villarreal214-803-9000
Office:amx realty
MLS#:20948785
Source:GDAR
Price summary
- Price:$320,000
- Price per sq. ft.:$160.48
- Monthly HOA dues:$45.83
About this home
Come Tour 214 Autumn Sage Princeton, TX. Discover exceptional living in the heart of the Bridgewater community, just minutes from Lake Lavon! This beautifully upgraded 4-bedroom, 2-bath home spans 1,994 sq ft and offers the perfect blend of style, comfort, and convenience—both inside and out. Step into a home that stands out with thoughtful upgrades throughout, including luxury vinyl plank flooring, upgraded lighting, elegant mirrors, and ceiling fans in every room. The modern kitchen features white cabinetry, granite countertops, oil-rubbed bronze fixtures, and updated premium appliances—including a newer dishwasher and modern stove. Enjoy peace of mind with a Ring doorbell camera, decorative glass front door, and upgraded water softener + filtration systems for added comfort.
Outdoor Living at Its Best The beautifully landscaped backyard is designed for easy living with low-maintenance turf, a French drain system, covered patio, and pergola—perfect for relaxing or entertaining year-round. Bridgewater Community Amenities: Paddle Boarding & Fishing, Serene Ponds & Walking Trails, Mini Golf & Beach Volleyball, Resort-Style Pools, Dog Park, Fitness Center,Picnic Areas, Pavilion & Grills and much more!
Contact an agent
Home facts
- Year built:2022
- Listing ID #:20948785
- Added:130 day(s) ago
- Updated:October 05, 2025 at 11:33 AM
Rooms and interior
- Bedrooms:4
- Total bathrooms:2
- Full bathrooms:2
- Living area:1,994 sq. ft.
Heating and cooling
- Cooling:Attic Fan, Ceiling Fans, Central Air, Electric
- Heating:Central, Electric
Structure and exterior
- Roof:Composition
- Year built:2022
- Building area:1,994 sq. ft.
- Lot area:0.13 Acres
Schools
- High school:Lovelady
- Middle school:Mattei
- Elementary school:Mayfield
Finances and disclosures
- Price:$320,000
- Price per sq. ft.:$160.48
- Tax amount:$8,338
New listings near 214 Autumn Sage Lane
- New
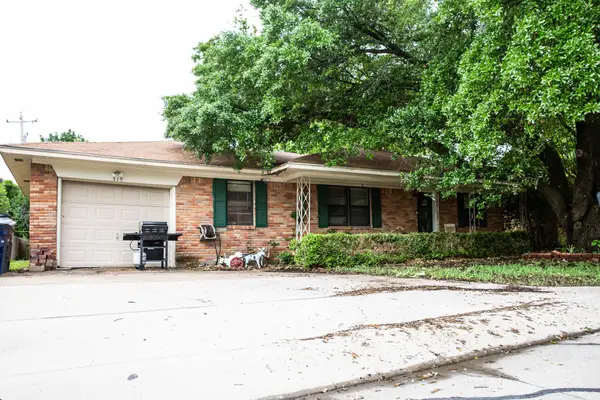 $140,000Active3 beds 2 baths1,326 sq. ft.
$140,000Active3 beds 2 baths1,326 sq. ft.519 Cherry Drive, Princeton, TX 75407
MLS# 21078623Listed by: AMX REALTY - New
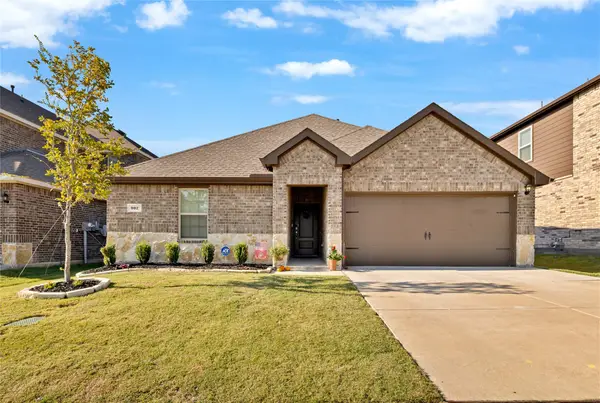 $325,000Active3 beds 2 baths1,480 sq. ft.
$325,000Active3 beds 2 baths1,480 sq. ft.907 Marigold Street, Princeton, TX 75407
MLS# 21078480Listed by: CATTELL REAL ESTATE GROUP - New
 $250,000Active3 beds 3 baths1,550 sq. ft.
$250,000Active3 beds 3 baths1,550 sq. ft.328 Marsh Lane, Princeton, TX 75407
MLS# 21078189Listed by: THE REALTY, LLC - New
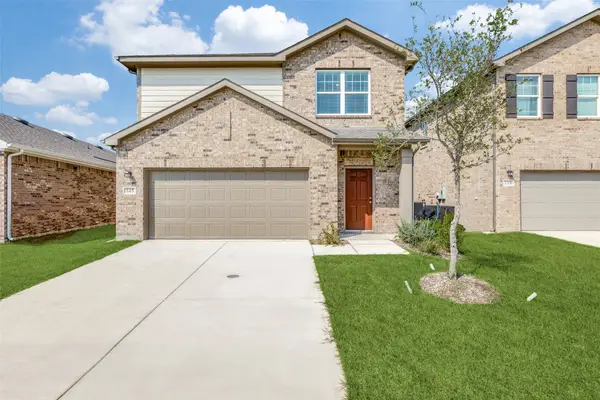 $267,900Active3 beds 3 baths1,604 sq. ft.
$267,900Active3 beds 3 baths1,604 sq. ft.145 Bradford Drive, Princeton, TX 75407
MLS# 21078194Listed by: LUGARY, LLC - New
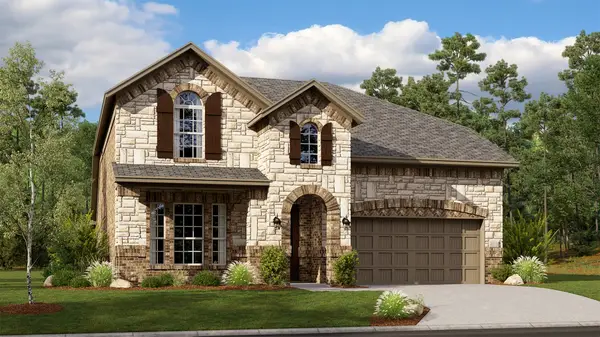 $442,499Active4 beds 4 baths3,078 sq. ft.
$442,499Active4 beds 4 baths3,078 sq. ft.5005 High Brush Way, Princeton, TX 75407
MLS# 21077916Listed by: TURNER MANGUM,LLC - New
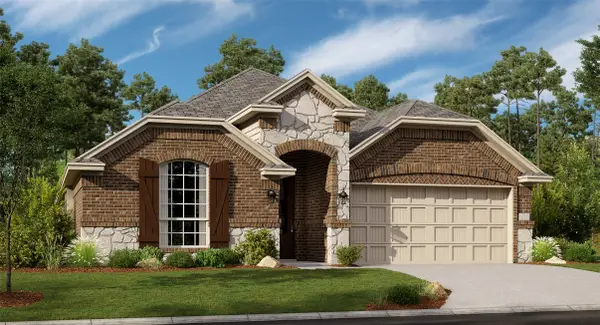 $375,999Active4 beds 3 baths2,177 sq. ft.
$375,999Active4 beds 3 baths2,177 sq. ft.5009 High Bush Way, Princeton, TX 75407
MLS# 21077926Listed by: TURNER MANGUM,LLC - New
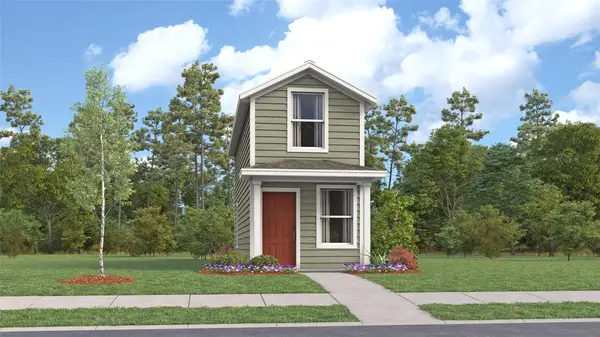 $165,499Active1 beds 2 baths661 sq. ft.
$165,499Active1 beds 2 baths661 sq. ft.1007 Bishop Creek Drive, Princeton, TX 75407
MLS# 21077930Listed by: TURNER MANGUM,LLC - New
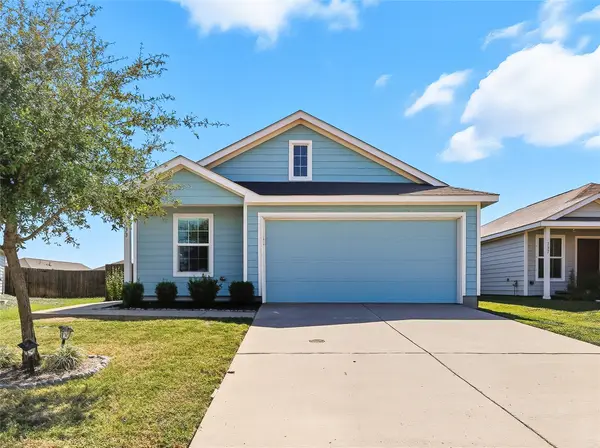 $215,000Active2 beds 1 baths1,012 sq. ft.
$215,000Active2 beds 1 baths1,012 sq. ft.733 Slocum Way, Princeton, TX 75407
MLS# 21071113Listed by: BERKSHIRE HATHAWAYHS PENFED TX - New
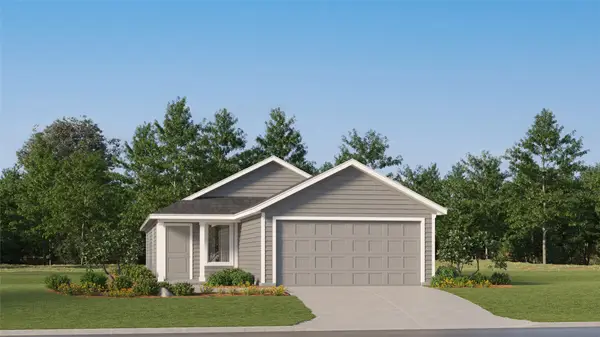 $232,949Active3 beds 2 baths1,266 sq. ft.
$232,949Active3 beds 2 baths1,266 sq. ft.408 Bower Drive, Princeton, TX 75407
MLS# 21077847Listed by: TURNER MANGUM,LLC 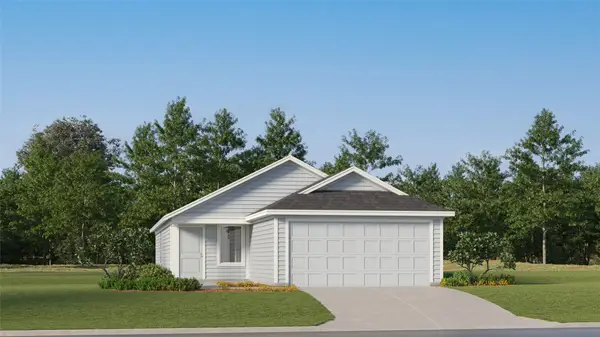 $219,449Pending3 beds 2 baths1,402 sq. ft.
$219,449Pending3 beds 2 baths1,402 sq. ft.425 Bower Drive, Princeton, TX 75407
MLS# 21077906Listed by: TURNER MANGUM,LLC
