220 Cherryvale Lane, Princeton, TX 75407
Local realty services provided by:Better Homes and Gardens Real Estate The Bell Group
Listed by: heather baker469-621-0081
Office: c21 fine homes judge fite
MLS#:21034769
Source:GDAR
Price summary
- Price:$415,000
- Price per sq. ft.:$130.46
- Monthly HOA dues:$45.83
About this home
Welcome home to 220 Cherryvale Lane! Located in the desirable Bridgewater Community in Princeton! Barely lived in home! Seller's job transfer is your gain! With over 3100 square feet this home has it all! 4 bedrooms with primary and guest room with full baths located downstairs! Plus laundry and guest half bath! Gorgeous high ceilings, Chef's kitchen with oversized Island and Stainless appliances! Spacious dining area, beautiful fireplace in family room with plenty of room for guests to relax! Large Primary suite located off the family room has an attached 5 piece bath with soaking tub, separate shower, and dual vanities! Wait until you see the HUGE walk in closet! Tons of space and shelving too! Head on upstairs to your open game room and enclosed Media Room!! Plenty of space for the family to hang out! Two more spacious bedrooms are located upstairs with a Jack and Jill Bathroom in between! Plenty of storage, home shows light and bright and has a covered patio with a lovely sized yard!! High End amenities in Bridgewater include Community Pools and splash pads, walking trails, Mini Golf, Beach Volleyball, Fitness Center, parks and more..... Located steps form Lake Lavon! Come on out and see us!
Contact an agent
Home facts
- Year built:2023
- Listing ID #:21034769
- Added:112 day(s) ago
- Updated:December 14, 2025 at 08:13 AM
Rooms and interior
- Bedrooms:4
- Total bathrooms:4
- Full bathrooms:3
- Half bathrooms:1
- Living area:3,181 sq. ft.
Heating and cooling
- Cooling:Ceiling Fans, Central Air, Electric
- Heating:Central, Electric
Structure and exterior
- Roof:Composition
- Year built:2023
- Building area:3,181 sq. ft.
- Lot area:0.13 Acres
Schools
- High school:Lovelady
- Middle school:Mattei
- Elementary school:Mayfield
Finances and disclosures
- Price:$415,000
- Price per sq. ft.:$130.46
- Tax amount:$4,700
New listings near 220 Cherryvale Lane
- New
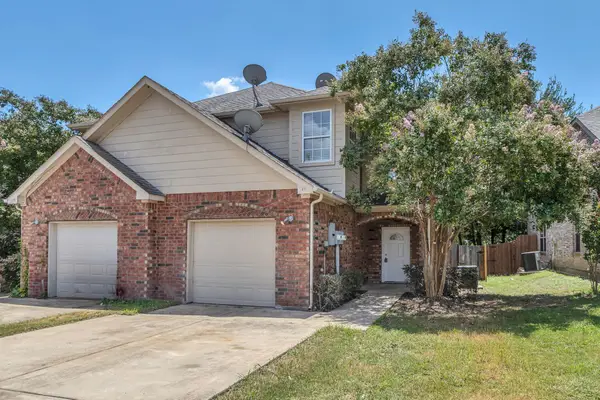 $299,500Active3 beds 3 baths3,016 sq. ft.
$299,500Active3 beds 3 baths3,016 sq. ft.711 Parkplace Ridge, Princeton, TX 75407
MLS# 21132533Listed by: COLDWELL BANKER REALTY - New
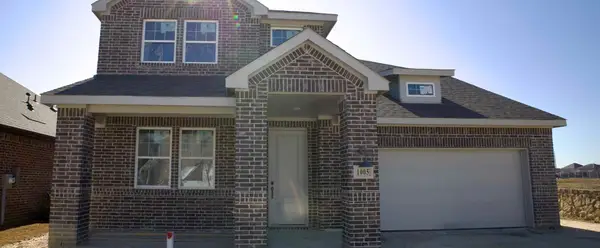 $447,735Active4 beds 4 baths2,979 sq. ft.
$447,735Active4 beds 4 baths2,979 sq. ft.1005 Colgate Circle, Princeton, TX 75407
MLS# 21132413Listed by: HOMESUSA.COM - Open Mon, 10am to 6pmNew
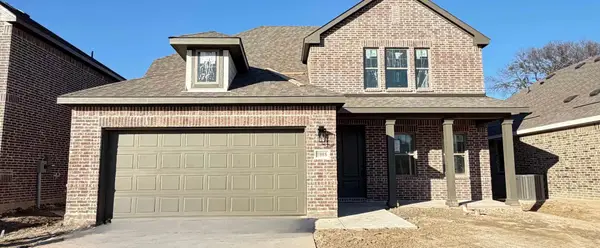 $425,270Active4 beds 4 baths2,628 sq. ft.
$425,270Active4 beds 4 baths2,628 sq. ft.1008 Colgate Circle, Princeton, TX 75407
MLS# 21132389Listed by: HOMESUSA.COM - New
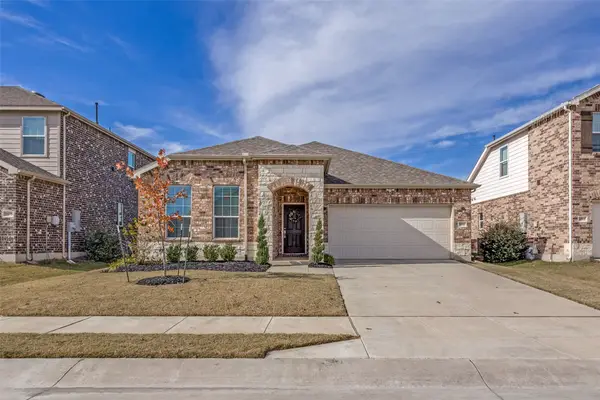 $350,000Active3 beds 2 baths1,948 sq. ft.
$350,000Active3 beds 2 baths1,948 sq. ft.1810 Hummingbird Street, Princeton, TX 75407
MLS# 21132266Listed by: MONUMENT REALTY - New
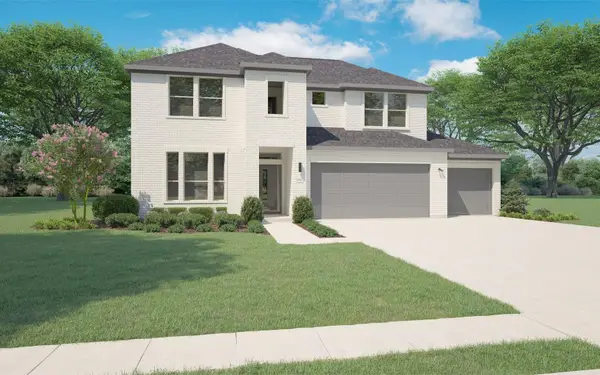 $444,990Active5 beds 4 baths2,950 sq. ft.
$444,990Active5 beds 4 baths2,950 sq. ft.3707 Turpin Drive, Princeton, TX 75071
MLS# 21131969Listed by: HOMESUSA.COM - New
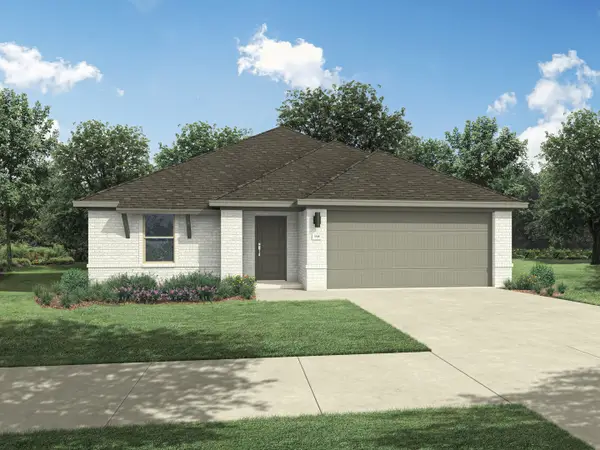 $349,990Active4 beds 3 baths2,111 sq. ft.
$349,990Active4 beds 3 baths2,111 sq. ft.512 River Ridge Drive, Princeton, TX 75071
MLS# 21131977Listed by: HOMESUSA.COM - New
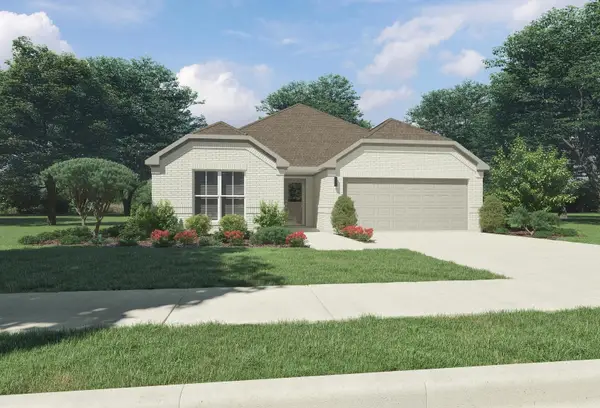 $344,990Active3 beds 2 baths1,981 sq. ft.
$344,990Active3 beds 2 baths1,981 sq. ft.622 Marigold Hill Way, Princeton, TX 75071
MLS# 21131985Listed by: HOMESUSA.COM - New
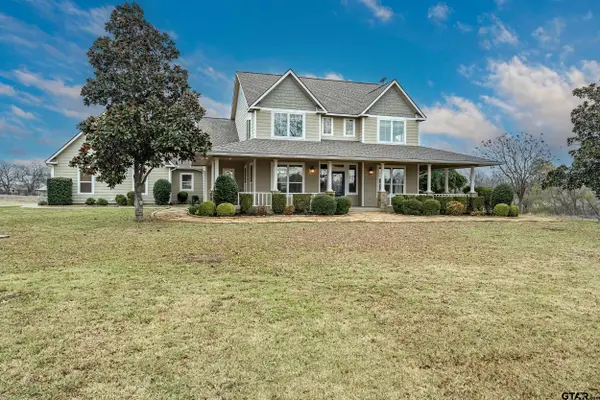 $1,600,000Active4 beds 4 baths3,637 sq. ft.
$1,600,000Active4 beds 4 baths3,637 sq. ft.10899 CR 496, Princeton, TX 75407
MLS# 25017649Listed by: ONE ROCK - New
 $299,500Active5 beds 3 baths2,602 sq. ft.
$299,500Active5 beds 3 baths2,602 sq. ft.1203 Onyx Lane, Princeton, TX 75407
MLS# 21128835Listed by: REDFIN CORPORATION - New
 $268,097Active3 beds 2 baths1,318 sq. ft.
$268,097Active3 beds 2 baths1,318 sq. ft.707 Leavenworth Drive, Princeton, TX 75071
MLS# 21130484Listed by: MERITAGE HOMES REALTY
