449 Forsyth Drive, Princeton, TX 75407
Local realty services provided by:Better Homes and Gardens Real Estate Edwards & Associates
Upcoming open houses
- Sun, Dec 1412:00 pm - 02:00 pm
Listed by: robert powley210-421-9291
Office: escape realty
MLS#:21060482
Source:GDAR
Price summary
- Price:$344,990
- Price per sq. ft.:$142.5
- Monthly HOA dues:$70.83
About this home
Discover this beautiful new construction home at 449 Forsyth Drive in Princeton, Texas. The thoughtfully designed layout offers an inviting open-concept living area that seamlessly connects the kitchen, dining, and family spaces—perfect for both daily living and entertaining.
Key features include 4 bedrooms with the owner's suite on the main level, 2.5 bathrooms, a front-load 2-car garage, energy-efficient systems, and modern finishes throughout
The bright, open layout provides connected gathering spaces along with private retreats. The main-level owner's suite offers comfort and convenience, while the upstairs bedrooms give flexibility for family, guests, or home office needs.
Located in a welcoming Princeton neighborhood, this home offers easy access to parks, green spaces, and local amenities in a peaceful community setting.
Contact our team today to schedule your private tour!
Contact an agent
Home facts
- Year built:2025
- Listing ID #:21060482
- Added:87 day(s) ago
- Updated:December 14, 2025 at 12:43 PM
Rooms and interior
- Bedrooms:4
- Total bathrooms:3
- Full bathrooms:2
- Half bathrooms:1
- Living area:2,421 sq. ft.
Heating and cooling
- Cooling:Ceiling Fans, Central Air, Electric
- Heating:Central, Natural Gas
Structure and exterior
- Roof:Composition
- Year built:2025
- Building area:2,421 sq. ft.
- Lot area:0.13 Acres
Schools
- Middle school:Southard
- Elementary school:Lacy
Finances and disclosures
- Price:$344,990
- Price per sq. ft.:$142.5
New listings near 449 Forsyth Drive
- New
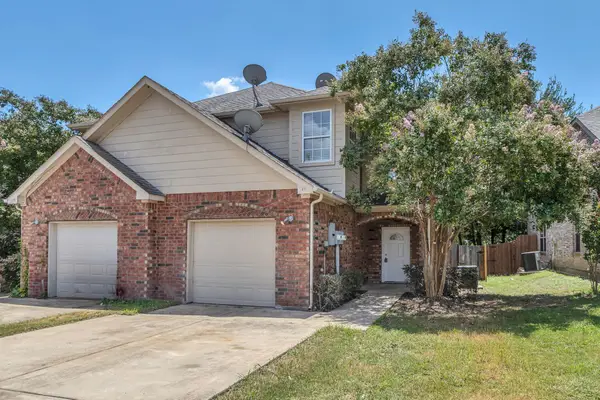 $299,500Active3 beds 3 baths3,016 sq. ft.
$299,500Active3 beds 3 baths3,016 sq. ft.711 Parkplace Ridge, Princeton, TX 75407
MLS# 21132533Listed by: COLDWELL BANKER REALTY - New
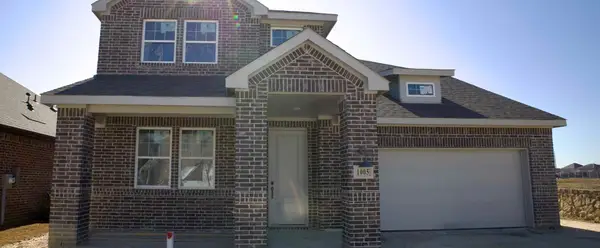 $447,735Active4 beds 4 baths2,979 sq. ft.
$447,735Active4 beds 4 baths2,979 sq. ft.1005 Colgate Circle, Princeton, TX 75407
MLS# 21132413Listed by: HOMESUSA.COM - Open Mon, 10am to 6pmNew
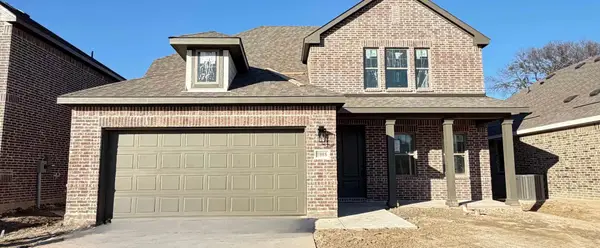 $425,270Active4 beds 4 baths2,628 sq. ft.
$425,270Active4 beds 4 baths2,628 sq. ft.1008 Colgate Circle, Princeton, TX 75407
MLS# 21132389Listed by: HOMESUSA.COM - New
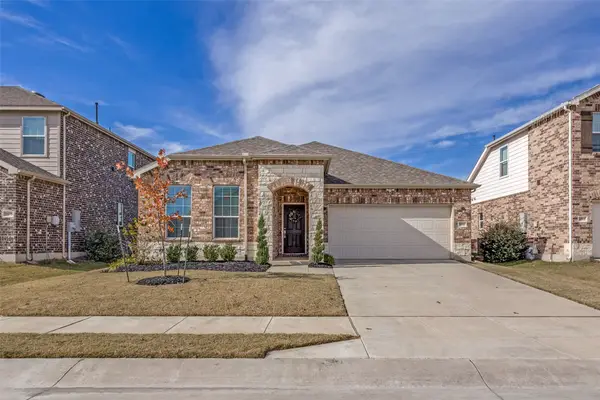 $350,000Active3 beds 2 baths1,948 sq. ft.
$350,000Active3 beds 2 baths1,948 sq. ft.1810 Hummingbird Street, Princeton, TX 75407
MLS# 21132266Listed by: MONUMENT REALTY - New
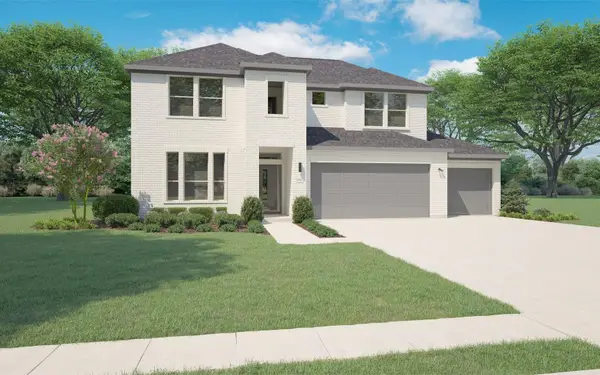 $444,990Active5 beds 4 baths2,950 sq. ft.
$444,990Active5 beds 4 baths2,950 sq. ft.3707 Turpin Drive, Princeton, TX 75071
MLS# 21131969Listed by: HOMESUSA.COM - New
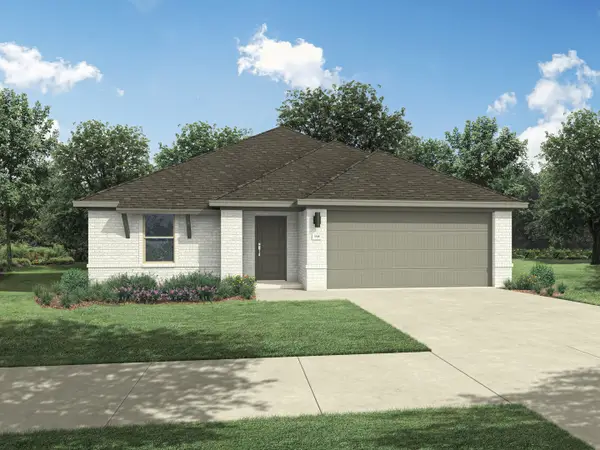 $349,990Active4 beds 3 baths2,111 sq. ft.
$349,990Active4 beds 3 baths2,111 sq. ft.512 River Ridge Drive, Princeton, TX 75071
MLS# 21131977Listed by: HOMESUSA.COM - New
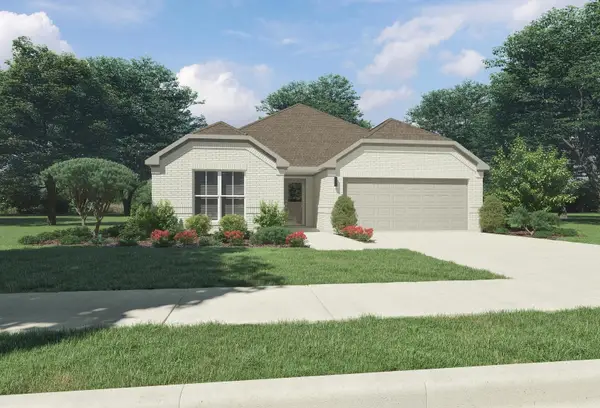 $344,990Active3 beds 2 baths1,981 sq. ft.
$344,990Active3 beds 2 baths1,981 sq. ft.622 Marigold Hill Way, Princeton, TX 75071
MLS# 21131985Listed by: HOMESUSA.COM - New
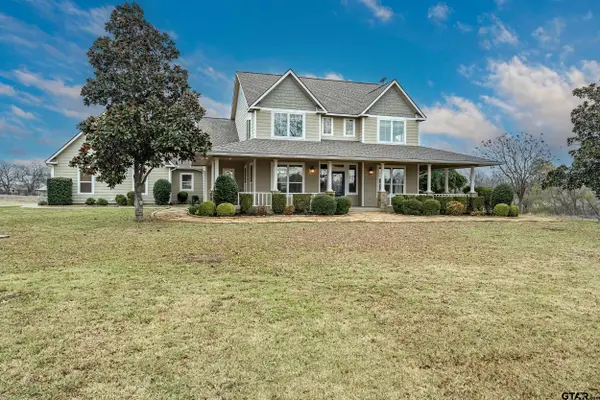 $1,600,000Active4 beds 4 baths3,637 sq. ft.
$1,600,000Active4 beds 4 baths3,637 sq. ft.10899 CR 496, Princeton, TX 75407
MLS# 25017649Listed by: ONE ROCK - New
 $299,500Active5 beds 3 baths2,602 sq. ft.
$299,500Active5 beds 3 baths2,602 sq. ft.1203 Onyx Lane, Princeton, TX 75407
MLS# 21128835Listed by: REDFIN CORPORATION - New
 $268,097Active3 beds 2 baths1,318 sq. ft.
$268,097Active3 beds 2 baths1,318 sq. ft.707 Leavenworth Drive, Princeton, TX 75071
MLS# 21130484Listed by: MERITAGE HOMES REALTY
