504 Virginia Way, Princeton, TX 75407
Local realty services provided by:Better Homes and Gardens Real Estate Winans
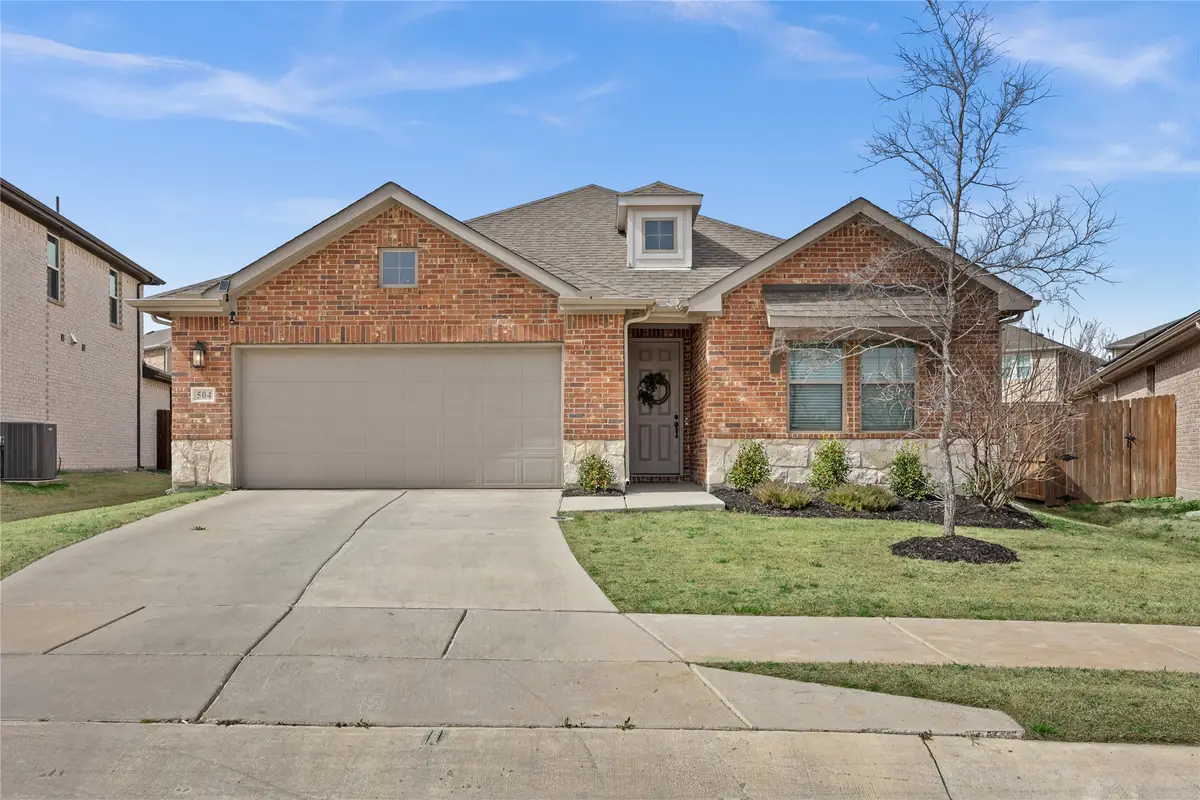
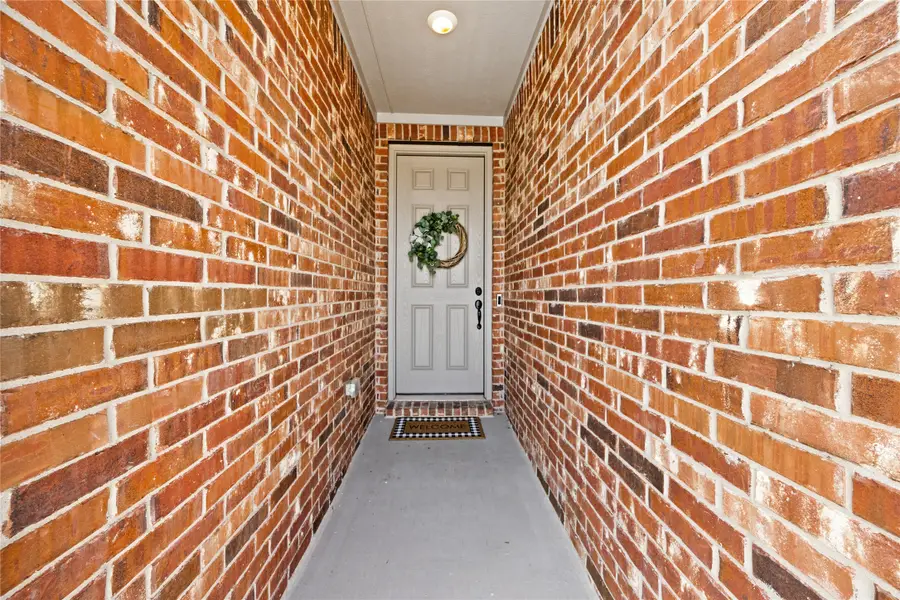
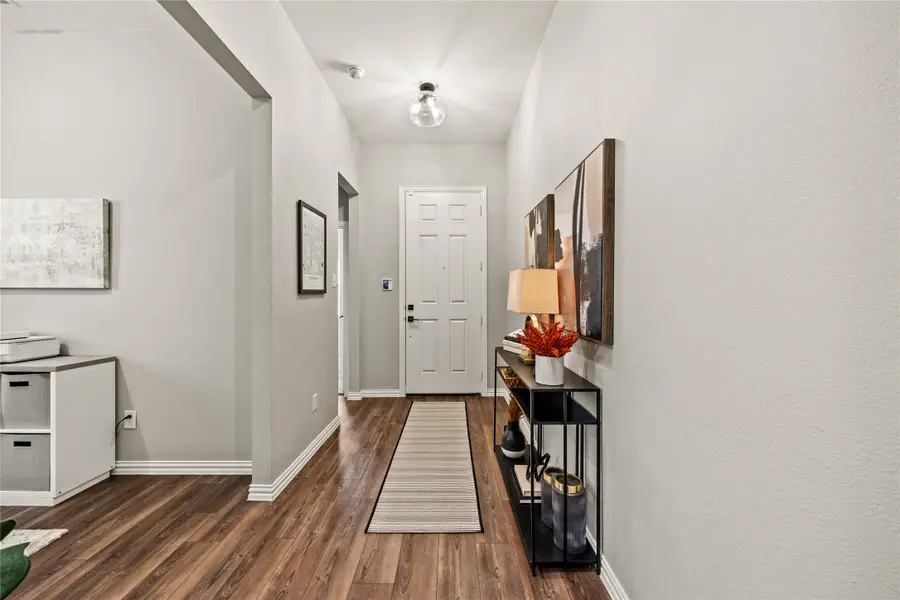
Listed by:geri cook-lenahan214-682-9108
Office:coldwell banker realty plano
MLS#:20885974
Source:GDAR
Price summary
- Price:$405,000
- Price per sq. ft.:$178.81
- Monthly HOA dues:$41.67
About this home
AMAZING... SELLER TO CONTRIBUTE $3,000.00 TOWARD BUYER'S CLOSING COST FOR ACCEPTABLE OFFER, PLUS LENDER WILL CONTRIBUTE A CLOSING COST CREDIT OF 1% OF THE LOAN AMOUNT TO A QUALIFIED BUYER! PLUS FORGIVE THE $650.00 PROCESSING FEE! CALL ME FOR ADDITIONAL INFORMATION. Currently the largest lot within a mile of this subdivision in Princeton! It is all in the details…which is exactly what this classic, one-story modern Ashton Woods custom, with its versatile and open floorplan, offers. Impressive craftsmanship and quality features make you realize you are home! An address that feels comfortable, yet sophisticated while offering handsome details which affords you the opportunity to enjoy warm family living or a place to entertain and be proud of where you are entertaining! 504 Virginia Way displays a sleek blend of quality, comfort and style, while featuring 4 bedroom, 3 bath, 2 living areas, an amazing culinary center with quartz countertops, custom backsplash, a wonderful family room with electric fireplace, a 3 way bedroom split, and a huge backyard that provides plenty of room to roam for today’s active family. The master suite is split away for privacy and features a spacious maestro marble vanity with 2 undermount porcelain sinks, and a spacious walk-in shower. A home that features exciting amenities and a well-focused floor plan. Yes, it is all in the details! This is the home that will provide you with the peaceful environment you seek. Do not miss this opportunity to call this fine address HOME!
Contact an agent
Home facts
- Year built:2021
- Listing Id #:20885974
- Added:146 day(s) ago
- Updated:August 23, 2025 at 11:36 AM
Rooms and interior
- Bedrooms:4
- Total bathrooms:3
- Full bathrooms:3
- Living area:2,265 sq. ft.
Heating and cooling
- Cooling:Ceiling Fans, Central Air, Electric
- Heating:Electric
Structure and exterior
- Roof:Composition
- Year built:2021
- Building area:2,265 sq. ft.
- Lot area:0.3 Acres
Schools
- Middle school:Southard
- Elementary school:Lacy
Finances and disclosures
- Price:$405,000
- Price per sq. ft.:$178.81
- Tax amount:$7,692
New listings near 504 Virginia Way
- New
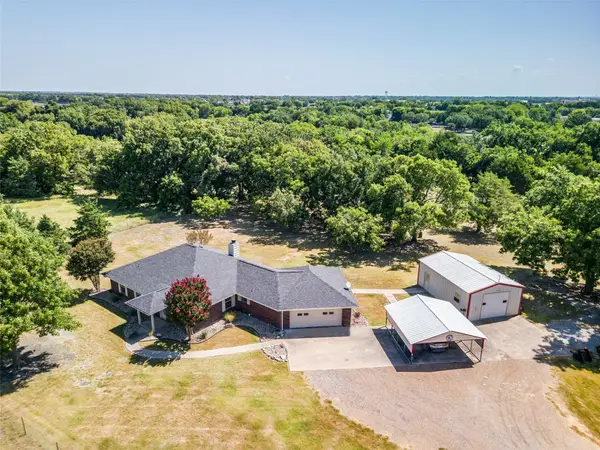 $575,000Active3 beds 2 baths1,635 sq. ft.
$575,000Active3 beds 2 baths1,635 sq. ft.5323 Fm 546, Princeton, TX 75407
MLS# 21039751Listed by: TEXAS REAL ESTATE SOURCE - New
 $389,990Active3 beds 2 baths1,764 sq. ft.
$389,990Active3 beds 2 baths1,764 sq. ft.420 Wydown Drive, Princeton, TX 75407
MLS# 21028948Listed by: ESCAPE REALTY - New
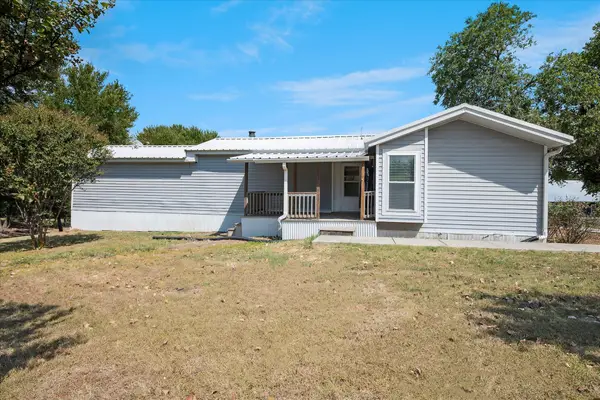 $324,900Active3 beds 3 baths1,756 sq. ft.
$324,900Active3 beds 3 baths1,756 sq. ft.2787 Poppy Lane, Princeton, TX 75407
MLS# 21037248Listed by: INTEGRITY PLUS REALTY LLC - New
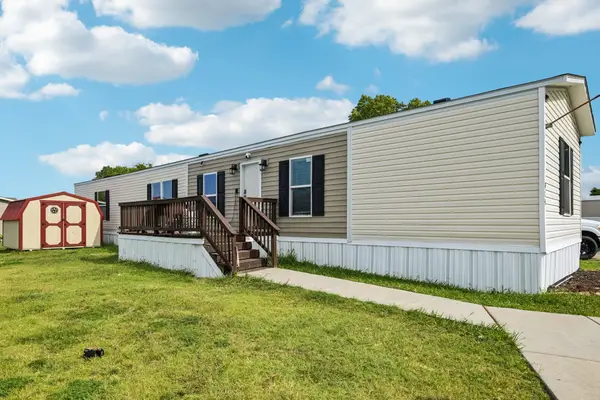 $75,000Active3 beds 2 baths1,140 sq. ft.
$75,000Active3 beds 2 baths1,140 sq. ft.924 Quail Lane, Princeton, TX 75407
MLS# 21040422Listed by: TRUHOME REAL ESTATE - New
 $391,990Active3 beds 2 baths1,764 sq. ft.
$391,990Active3 beds 2 baths1,764 sq. ft.417 Wydown Drive, Princeton, TX 75407
MLS# 21028921Listed by: ESCAPE REALTY - New
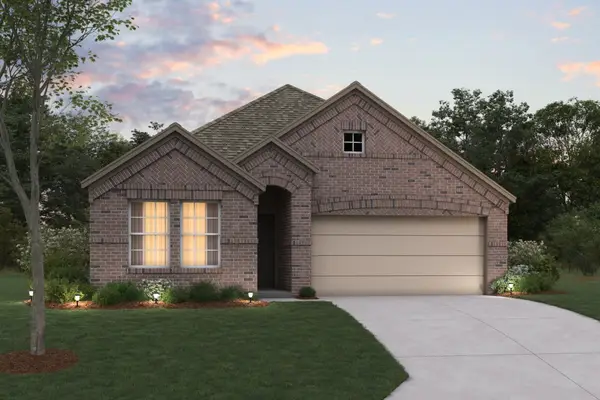 $379,990Active3 beds 2 baths1,718 sq. ft.
$379,990Active3 beds 2 baths1,718 sq. ft.409 Wydown Drive, Princeton, TX 75407
MLS# 21029737Listed by: ESCAPE REALTY - New
 $296,949Active4 beds 3 baths2,015 sq. ft.
$296,949Active4 beds 3 baths2,015 sq. ft.6822 Welsh Drive, Princeton, TX 75407
MLS# 21040398Listed by: TURNER MANGUM LLC  $865,575Pending5 beds 4 baths3,748 sq. ft.
$865,575Pending5 beds 4 baths3,748 sq. ft.1700 Watercress Circle, Princeton, TX 75407
MLS# 21029061Listed by: MONUMENT REALTY- New
 $389,000Active4 beds 2 baths1,895 sq. ft.
$389,000Active4 beds 2 baths1,895 sq. ft.6545 Gentle Rain Dr, Milton, FL 32570
MLS# 669764Listed by: FLYNN BUILT REALTY - New
 $360,000Active3 beds 3 baths2,349 sq. ft.
$360,000Active3 beds 3 baths2,349 sq. ft.910 Torrey Avenue, Princeton, TX 75407
MLS# 21038651Listed by: BRICKMAN REAL ESTATE LLC
