5104 High Brush Way, Princeton, TX 75407
Local realty services provided by:Better Homes and Gardens Real Estate Rhodes Realty
Listed by: aubrey martinez214-736-3909
Office: fraser realty
MLS#:20854568
Source:GDAR
Price summary
- Price:$379,000
- Price per sq. ft.:$174.09
- Monthly HOA dues:$45.83
About this home
New Solar Panels Included, No Lease, No Loan and remaining builders warranties transfer!
This charming single story home offers stunning curb appeal with a brick and stone exterior, a gracefully arched entry, a spacious driveway, and a two-car garage. Inside, the open concept layout seamlessly connects the living, dining, and kitchen areas, highlighted by a large island, modern finishes, and abundant natural light perfect for entertaining. The owner’s suite provides a peaceful retreat with a spa-like bathroom, soaking tub, separate shower, and a generous walk-in closet. Three additional bedrooms offer ample space for family, guests, or a home office. Step outside to a large backyard, ideal for relaxation and gatherings. Beyond the home, enjoy an exceptional community lifestyle with scenic trails, a fishing lake, volleyball and basketball courts, playgrounds, parks, a clubhouse, a community pool, and even a dog park! Plus, take advantage of brand new solar panels fully paid for with no lease and no loan offering significant energy savings!
Don’t miss this opportunity to own a beautifully designed, energy efficient home in a vibrant community. Schedule your showing today!
Contact an agent
Home facts
- Year built:2024
- Listing ID #:20854568
- Added:273 day(s) ago
- Updated:November 28, 2025 at 12:30 PM
Rooms and interior
- Bedrooms:4
- Total bathrooms:3
- Full bathrooms:3
- Living area:2,177 sq. ft.
Heating and cooling
- Cooling:Electric
- Heating:Electric
Structure and exterior
- Roof:Composition
- Year built:2024
- Building area:2,177 sq. ft.
- Lot area:0.14 Acres
Schools
- Middle school:Mattei
- Elementary school:Mayfield
Finances and disclosures
- Price:$379,000
- Price per sq. ft.:$174.09
- Tax amount:$1,000
New listings near 5104 High Brush Way
- New
 $325,000Active4 beds 3 baths2,169 sq. ft.
$325,000Active4 beds 3 baths2,169 sq. ft.1402 Englemann Drive, Princeton, TX 75407
MLS# 21121545Listed by: JPAR NORTH METRO - New
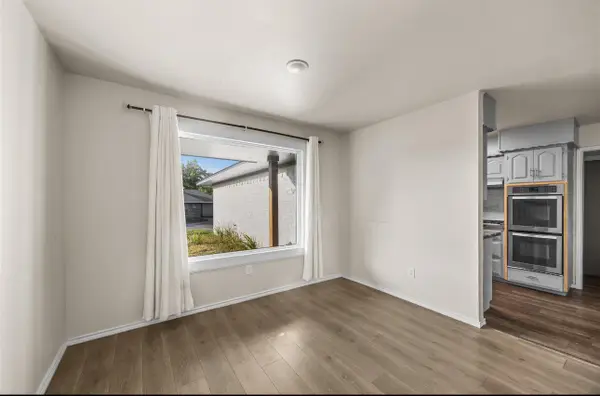 $279,500Active3 beds 2 baths1,449 sq. ft.
$279,500Active3 beds 2 baths1,449 sq. ft.905 Mckinney Avenue, Princeton, TX 75407
MLS# 21111879Listed by: EXP REALTY LLC - New
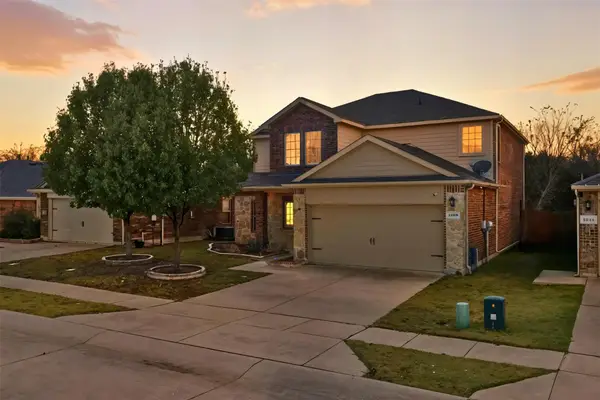 $320,000Active5 beds 3 baths2,598 sq. ft.
$320,000Active5 beds 3 baths2,598 sq. ft.1209 Jasper Crossing, Princeton, TX 75407
MLS# 21121140Listed by: CENTURY 21 JUDGE FITE CO. 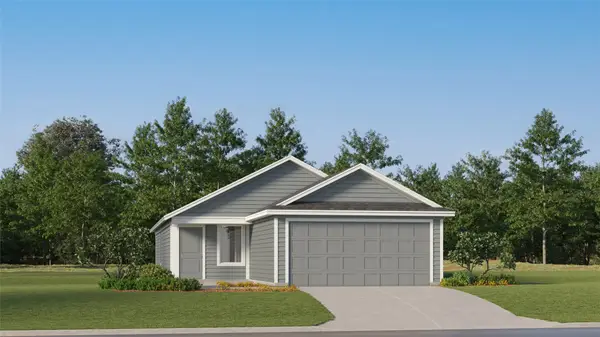 $207,999Pending3 beds 2 baths1,402 sq. ft.
$207,999Pending3 beds 2 baths1,402 sq. ft.421 Shearwater Avenue, Princeton, TX 75407
MLS# 21121246Listed by: TURNER MANGUM,LLC- New
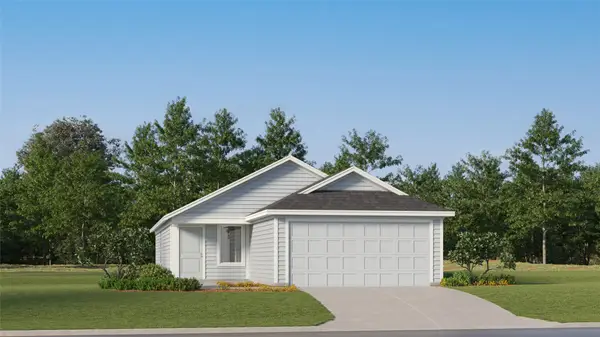 $215,349Active3 beds 2 baths1,402 sq. ft.
$215,349Active3 beds 2 baths1,402 sq. ft.6502 Longspur Lane, Princeton, TX 75407
MLS# 21121253Listed by: TURNER MANGUM,LLC - New
 $208,999Active3 beds 2 baths1,266 sq. ft.
$208,999Active3 beds 2 baths1,266 sq. ft.6517 Glade Street, Princeton, TX 75407
MLS# 21121256Listed by: TURNER MANGUM,LLC - New
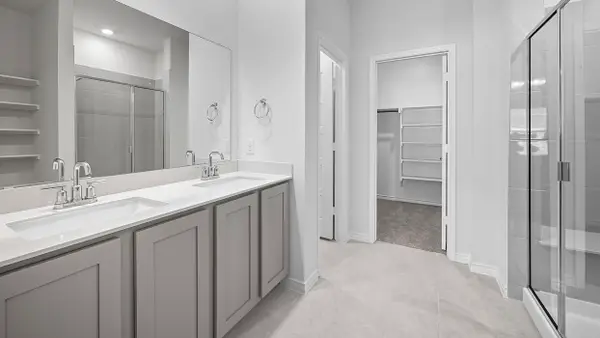 $309,990Active3 beds 3 baths1,931 sq. ft.
$309,990Active3 beds 3 baths1,931 sq. ft.2007 Outpost Drive, Princeton, TX 75407
MLS# 21121128Listed by: D.R. HORTON, AMERICA'S BUILDER - New
 $326,990Active4 beds 3 baths2,133 sq. ft.
$326,990Active4 beds 3 baths2,133 sq. ft.1302 Rusted Rail Drive, Princeton, TX 75407
MLS# 21121135Listed by: D.R. HORTON, AMERICA'S BUILDER - New
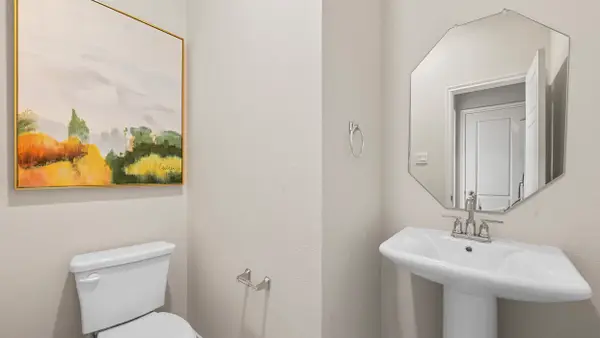 $329,990Active4 beds 3 baths2,239 sq. ft.
$329,990Active4 beds 3 baths2,239 sq. ft.1305 Rusted Rail Drive, Princeton, TX 75407
MLS# 21121143Listed by: D.R. HORTON, AMERICA'S BUILDER - New
 $329,990Active4 beds 3 baths2,239 sq. ft.
$329,990Active4 beds 3 baths2,239 sq. ft.1312 Rusted Rail Drive, Princeton, TX 75407
MLS# 21121149Listed by: D.R. HORTON, AMERICA'S BUILDER
