5107 Penrose Drive, Princeton, TX 75407
Local realty services provided by:Better Homes and Gardens Real Estate The Bell Group
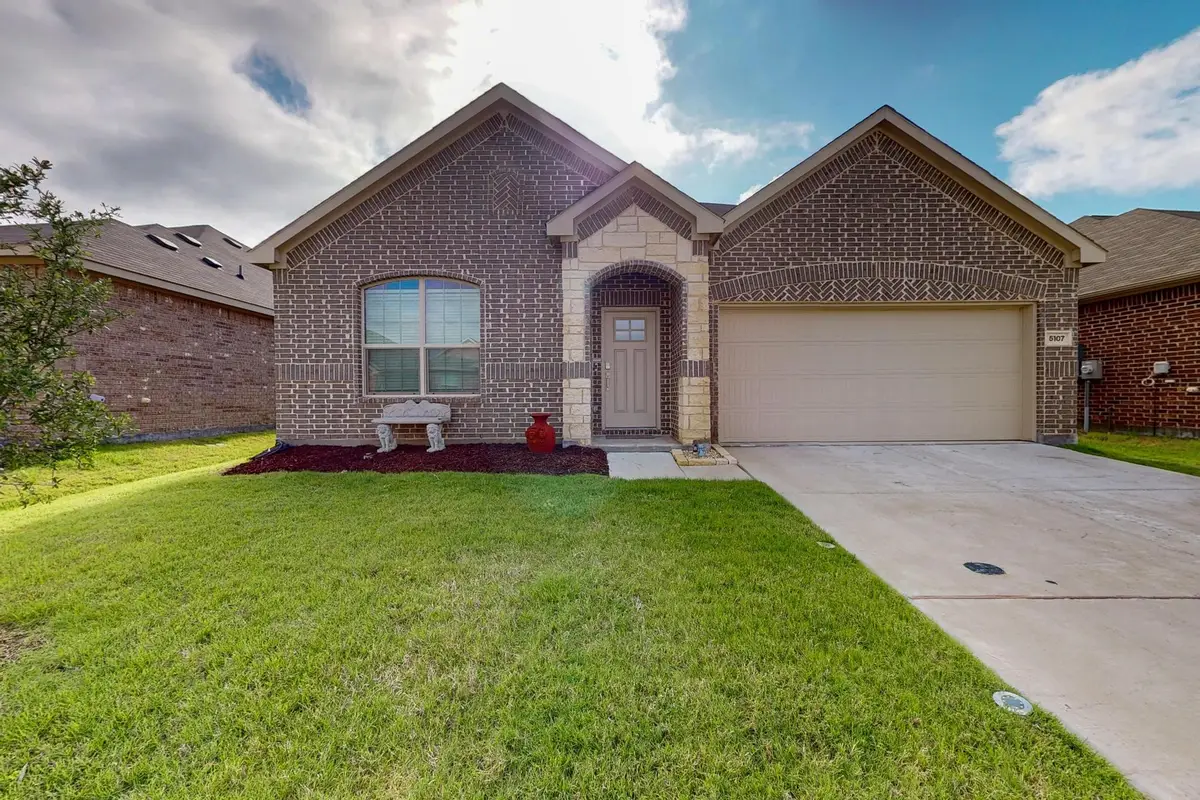
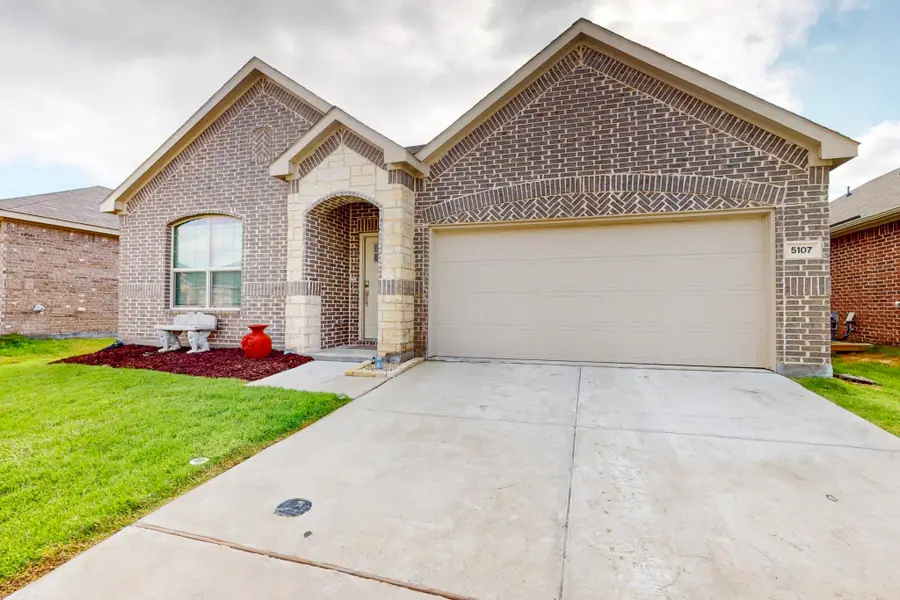
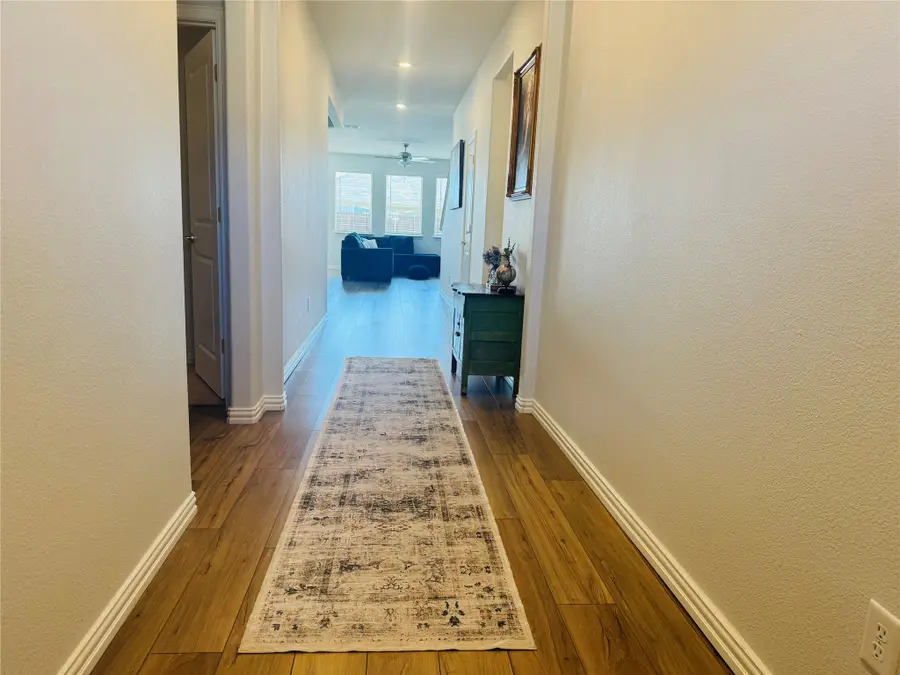
Listed by:trisha greenhalgh972-271-1910
Office:pro-star realty llc.
MLS#:20925550
Source:GDAR
Price summary
- Price:$378,900
- Price per sq. ft.:$161.37
- Monthly HOA dues:$45.83
About this home
Welcome to the Bridgewater Community! Make this beautiful house your home. This home was built in 2023. The kitchen has quartz countertops and open to the living room. In the spacious master bedroom, there is a bathroom with a double sink and huge walk-in closet. Fresh paint throughout most of the downstairs. All kitchen appliances are included. The Kitchen Aid fridge was bought only a year and a half ago. All door hinges and handles have been replaced. New faucet in the kitchen. The backyard has a large 10x10x8 shed on a slab, with plenty of storage, shelves, and window. A concrete slab has been poured, so that you can put an awning or pergola. The garage has a metal storage shelf installed above the cars. Plenty of storage space in the attic as well. This is a beautiful community with many amenities including: two community pools, gym, mini golf, playground, fishing ponds, and on site HOA management company.
Contact an agent
Home facts
- Year built:2023
- Listing Id #:20925550
- Added:98 day(s) ago
- Updated:August 10, 2025 at 03:08 PM
Rooms and interior
- Bedrooms:4
- Total bathrooms:3
- Full bathrooms:2
- Half bathrooms:1
- Living area:2,348 sq. ft.
Heating and cooling
- Cooling:Attic Fan, Ceiling Fans, Central Air, Electric
- Heating:Central
Structure and exterior
- Year built:2023
- Building area:2,348 sq. ft.
- Lot area:0.13 Acres
Schools
- High school:Lovelady
- Middle school:Mattei
- Elementary school:Mayfield
Finances and disclosures
- Price:$378,900
- Price per sq. ft.:$161.37
- Tax amount:$8,905
New listings near 5107 Penrose Drive
- New
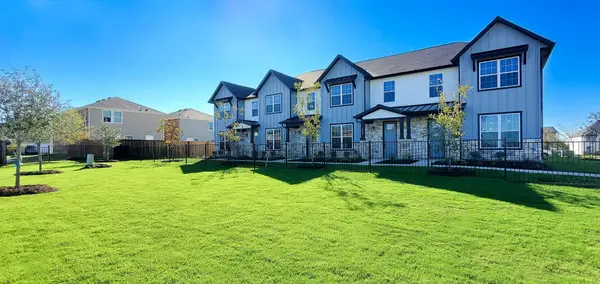 $384,000Active3 beds 3 baths1,956 sq. ft.
$384,000Active3 beds 3 baths1,956 sq. ft.1629 Palladio Loop, Princeton, TX 75407
MLS# 21031529Listed by: COPE REALTY, LLC - New
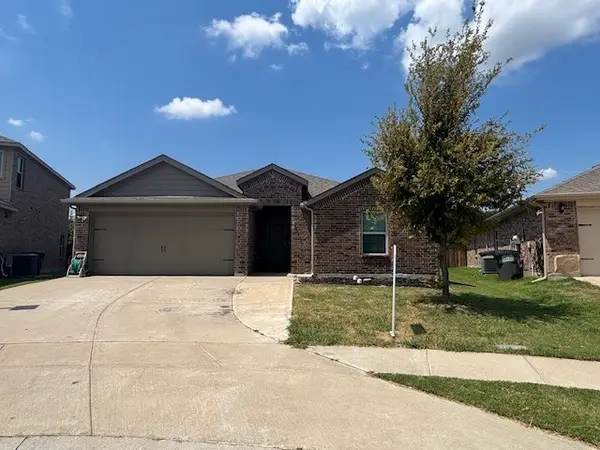 $360,000Active4 beds 2 baths2,080 sq. ft.
$360,000Active4 beds 2 baths2,080 sq. ft.515 Rustic Meadows Trail, Princeton, TX 75407
MLS# 21031517Listed by: TONIA FELCZER TOP DOG RE & MGT - New
 $234,999Active3 beds 2 baths1,260 sq. ft.
$234,999Active3 beds 2 baths1,260 sq. ft.6721 Haines Drive, Princeton, TX 75407
MLS# 21031465Listed by: TURNER MANGUM LLC - New
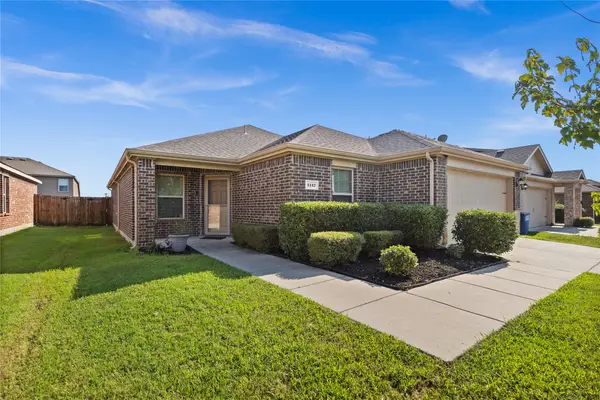 $310,000Active4 beds 2 baths1,829 sq. ft.
$310,000Active4 beds 2 baths1,829 sq. ft.1117 Rainer Drive, Princeton, TX 75407
MLS# 21031279Listed by: PROLEAD REALTY GROUP - New
 $273,990Active3 beds 2 baths1,404 sq. ft.
$273,990Active3 beds 2 baths1,404 sq. ft.701 Wildrose Way, Princeton, TX 75407
MLS# 21030781Listed by: DR HORTON, AMERICA'S BUILDER - New
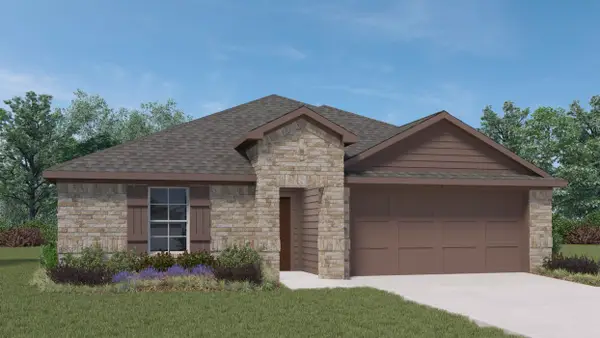 $302,990Active4 beds 2 baths1,801 sq. ft.
$302,990Active4 beds 2 baths1,801 sq. ft.730 Vaquero Way, Princeton, TX 75407
MLS# 21030788Listed by: DR HORTON, AMERICA'S BUILDER - New
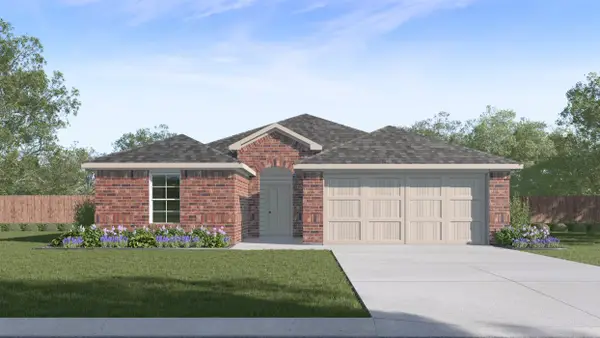 $300,990Active4 beds 2 baths1,738 sq. ft.
$300,990Active4 beds 2 baths1,738 sq. ft.733 Pineywood Trail, Princeton, TX 75407
MLS# 21030798Listed by: DR HORTON, AMERICA'S BUILDER - New
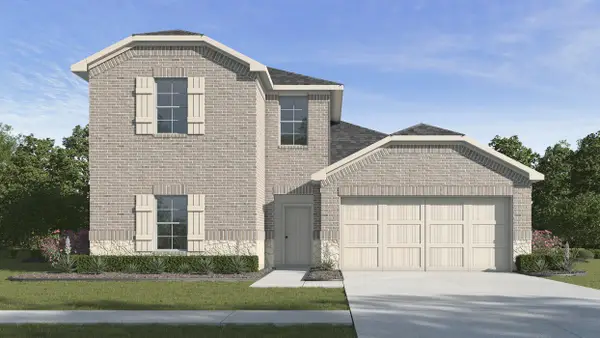 $337,990Active4 beds 3 baths2,208 sq. ft.
$337,990Active4 beds 3 baths2,208 sq. ft.734 Vaquero Way, Princeton, TX 75407
MLS# 21030806Listed by: DR HORTON, AMERICA'S BUILDER - New
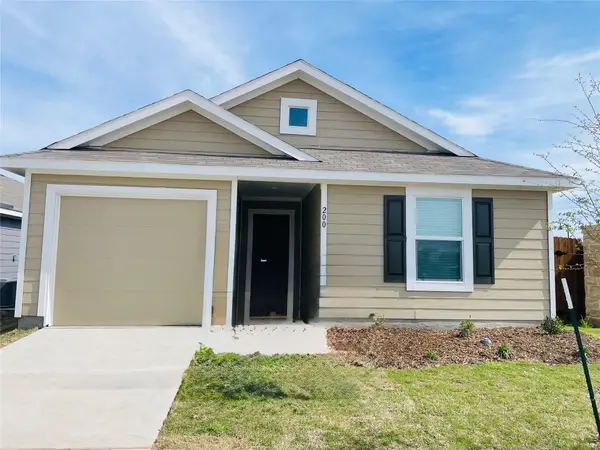 $245,000Active3 beds 2 baths1,243 sq. ft.
$245,000Active3 beds 2 baths1,243 sq. ft.200 Rubylace Drive, Princeton, TX 75407
MLS# 21018669Listed by: REKONNECTION, LLC - New
 $333,900Active4 beds 2 baths1,864 sq. ft.
$333,900Active4 beds 2 baths1,864 sq. ft.1906 Sandpiper Way, Princeton, TX 75407
MLS# 21029966Listed by: COLDWELL BANKER APEX, REALTORS
