528 Autumnwood Way, Princeton, TX 75407
Local realty services provided by:Better Homes and Gardens Real Estate Rhodes Realty
Listed by: shirley jennings888-455-6040
Office: fathom realty
MLS#:21103179
Source:GDAR
Price summary
- Price:$240,000
- Price per sq. ft.:$159.57
- Monthly HOA dues:$45.83
About this home
$10,000 down payment grant available if qualified. This cottage style home has many added features that make it a special place in a wonderful and fairly new subdivision. Custom woodwork in entry way to hang your backpacks, purse etc. as you enter the front door. Then it opens up to the kitchen, dining and living room with a great open feel. Great for allergy sufferers as the only carpet in the home is in the bedrooms. Vinyl plank wood type flooring in all the rest. No neighbors behind you allows you to sit out back on your large 24x12 covered deck and not look at another house behind you. Cute front porch to sit out on as well. Seller has added ceramic tile in hall bath and soft close toilet lids as well. Kitchen has quartz type countertops and seller has enlarged the pantry to allow ample storage. Smooth top electric range and built in microwave. Close enough to playground and park to enjoy but not be right next to it. Separate hall utility room with built in shelves. All rooms have ceiling fans and walk in closets. Check out the wonderful community pool and amenity center, as it is a great place to hang out and get to know your neighbors. 2 tax parcels so double the tax amount. New assessment is lower for 2025
Contact an agent
Home facts
- Year built:2021
- Listing ID #:21103179
- Added:134 day(s) ago
- Updated:December 14, 2025 at 12:44 PM
Rooms and interior
- Bedrooms:3
- Total bathrooms:2
- Full bathrooms:2
- Living area:1,504 sq. ft.
Heating and cooling
- Cooling:Ceiling Fans, Central Air
- Heating:Electric
Structure and exterior
- Roof:Composition
- Year built:2021
- Building area:1,504 sq. ft.
- Lot area:0.13 Acres
Schools
- High school:Lovelady
- Middle school:Mattei
- Elementary school:Mayfield
Finances and disclosures
- Price:$240,000
- Price per sq. ft.:$159.57
- Tax amount:$3,407
New listings near 528 Autumnwood Way
- New
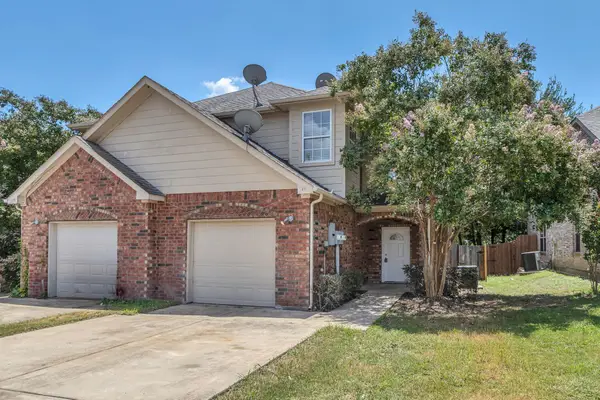 $299,500Active3 beds 3 baths3,016 sq. ft.
$299,500Active3 beds 3 baths3,016 sq. ft.711 Parkplace Ridge, Princeton, TX 75407
MLS# 21132533Listed by: COLDWELL BANKER REALTY - New
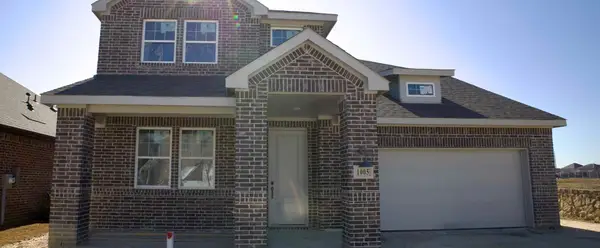 $447,735Active4 beds 4 baths2,979 sq. ft.
$447,735Active4 beds 4 baths2,979 sq. ft.1005 Colgate Circle, Princeton, TX 75407
MLS# 21132413Listed by: HOMESUSA.COM - Open Mon, 10am to 6pmNew
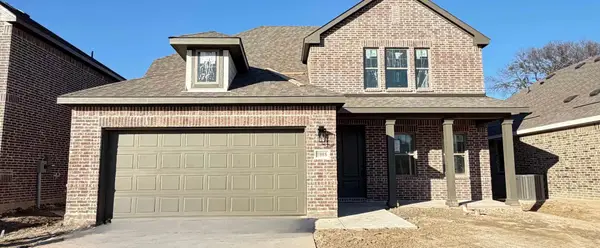 $425,270Active4 beds 4 baths2,628 sq. ft.
$425,270Active4 beds 4 baths2,628 sq. ft.1008 Colgate Circle, Princeton, TX 75407
MLS# 21132389Listed by: HOMESUSA.COM - New
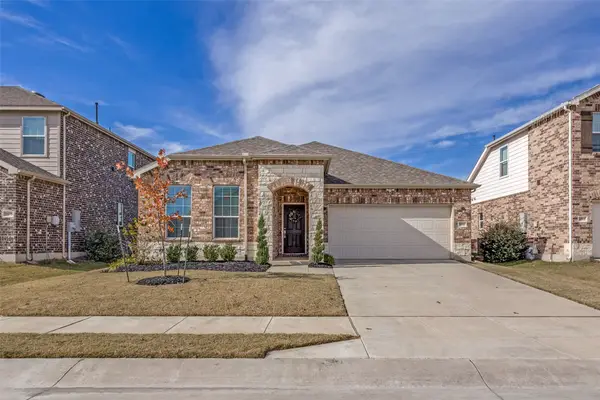 $350,000Active3 beds 2 baths1,948 sq. ft.
$350,000Active3 beds 2 baths1,948 sq. ft.1810 Hummingbird Street, Princeton, TX 75407
MLS# 21132266Listed by: MONUMENT REALTY - New
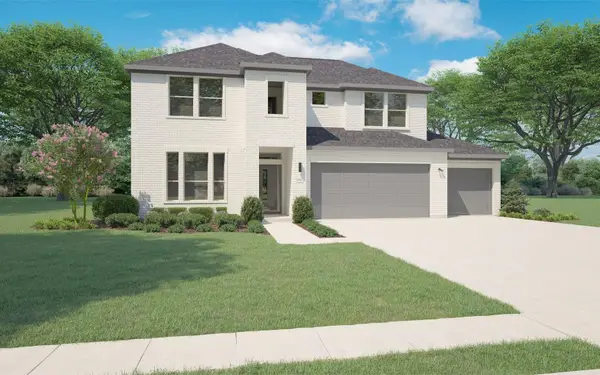 $444,990Active5 beds 4 baths2,950 sq. ft.
$444,990Active5 beds 4 baths2,950 sq. ft.3707 Turpin Drive, Princeton, TX 75071
MLS# 21131969Listed by: HOMESUSA.COM - New
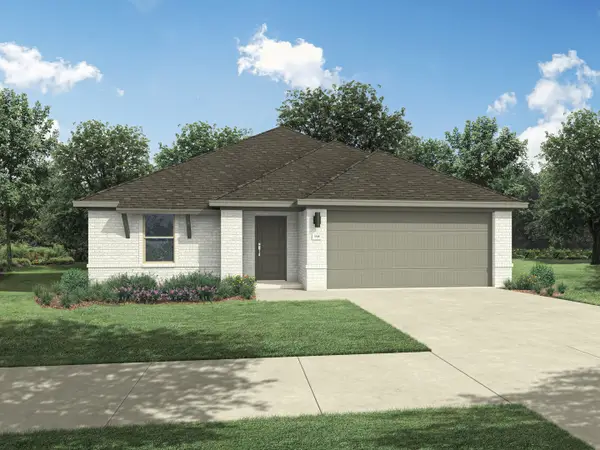 $349,990Active4 beds 3 baths2,111 sq. ft.
$349,990Active4 beds 3 baths2,111 sq. ft.512 River Ridge Drive, Princeton, TX 75071
MLS# 21131977Listed by: HOMESUSA.COM - New
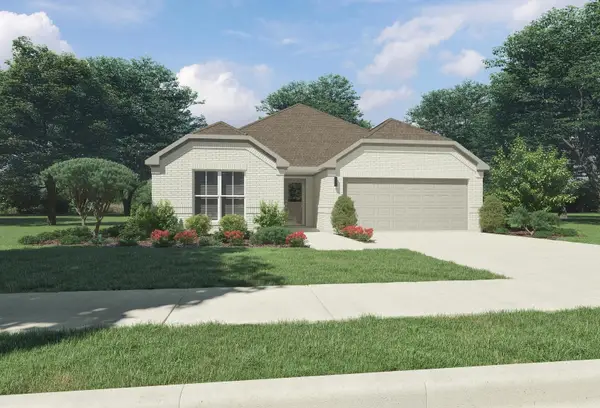 $344,990Active3 beds 2 baths1,981 sq. ft.
$344,990Active3 beds 2 baths1,981 sq. ft.622 Marigold Hill Way, Princeton, TX 75071
MLS# 21131985Listed by: HOMESUSA.COM - New
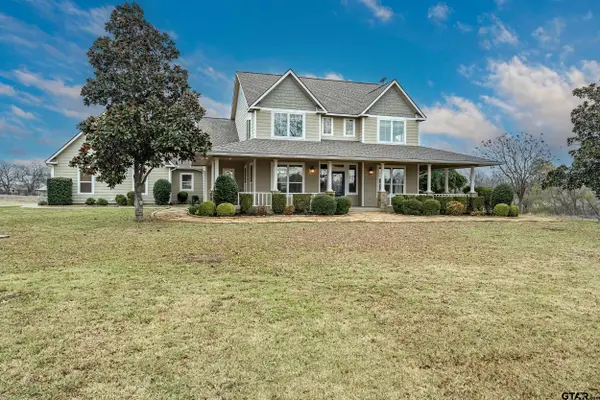 $1,600,000Active4 beds 4 baths3,637 sq. ft.
$1,600,000Active4 beds 4 baths3,637 sq. ft.10899 CR 496, Princeton, TX 75407
MLS# 25017649Listed by: ONE ROCK - New
 $299,500Active5 beds 3 baths2,602 sq. ft.
$299,500Active5 beds 3 baths2,602 sq. ft.1203 Onyx Lane, Princeton, TX 75407
MLS# 21128835Listed by: REDFIN CORPORATION - New
 $268,097Active3 beds 2 baths1,318 sq. ft.
$268,097Active3 beds 2 baths1,318 sq. ft.707 Leavenworth Drive, Princeton, TX 75071
MLS# 21130484Listed by: MERITAGE HOMES REALTY
