545 Mill Trace Way, Princeton, TX 75407
Local realty services provided by:Better Homes and Gardens Real Estate Winans
Listed by: james palin214-828-4300
Office: coldwell banker realty
MLS#:21034523
Source:GDAR
Price summary
- Price:$304,990
- Price per sq. ft.:$169.34
- Monthly HOA dues:$41.67
About this home
Step into this 3 bedroom, 2 full bathroom, single-story stunner in a newly developed subdivision, just minutes from Lake Lavon. The open floor plan connects the kitchen, breakfast room, and living room, leading to a covered patio for year-round outdoor relaxation. The owner's suite boasts tall ceilings, a luxurious bathroom with a walk-in shower, and a spacious walk-in closet with two sinks. Two additional bedrooms share a bathroom with a linen closet. A two-car garage and a full-size laundry room with shelves add convenience. The kitchen, a chef's dream, features an island, pantry, microwave, stove, and ample cabinets and counter space. Washer, dryer and refigerator to convey with sale of property. Plus, the premium upgrade of stone on the front adds to the curb appeal. fantastic community features in the Bridgewater subdivision, including a community pool, clubhouse, jogging and bike paths, a park, and a playground. It's a lifestyle upgrade waiting for you.
Contact an agent
Home facts
- Year built:2024
- Listing ID #:21034523
- Added:106 day(s) ago
- Updated:November 30, 2025 at 04:41 AM
Rooms and interior
- Bedrooms:3
- Total bathrooms:2
- Full bathrooms:2
- Living area:1,801 sq. ft.
Heating and cooling
- Cooling:Central Air, Electric
- Heating:Central, Electric, Heat Pump
Structure and exterior
- Year built:2024
- Building area:1,801 sq. ft.
- Lot area:0.14 Acres
Schools
- Middle school:Mattei
- Elementary school:Mayfield
Finances and disclosures
- Price:$304,990
- Price per sq. ft.:$169.34
New listings near 545 Mill Trace Way
- New
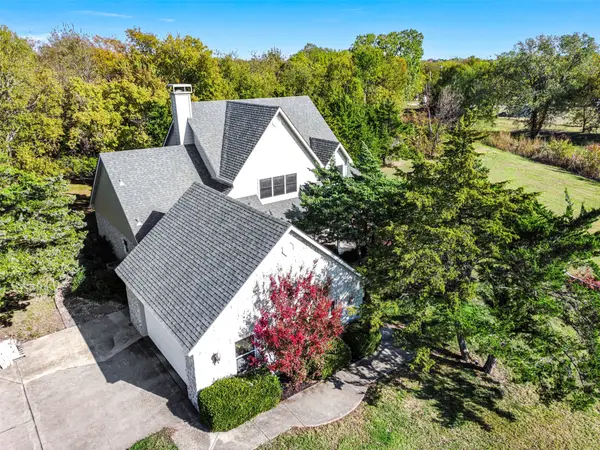 $640,000Active3 beds 2 baths1,898 sq. ft.
$640,000Active3 beds 2 baths1,898 sq. ft.431 Genoa, Princeton, TX 75407
MLS# 21122153Listed by: FATHOM REALTY - New
 $330,000Active3 beds 2 baths1,643 sq. ft.
$330,000Active3 beds 2 baths1,643 sq. ft.1653 Albatross Road, Princeton, TX 75407
MLS# 21121703Listed by: COMPASS RE TEXAS, LLC. - New
 $330,000Active3 beds 3 baths1,920 sq. ft.
$330,000Active3 beds 3 baths1,920 sq. ft.613 Delaware Avenue, Princeton, TX 75407
MLS# 21112036Listed by: COMPASS RE TEXAS, LLC - New
 $325,000Active4 beds 3 baths2,169 sq. ft.
$325,000Active4 beds 3 baths2,169 sq. ft.1402 Englemann Drive, Princeton, TX 75407
MLS# 21121545Listed by: JPAR NORTH METRO - New
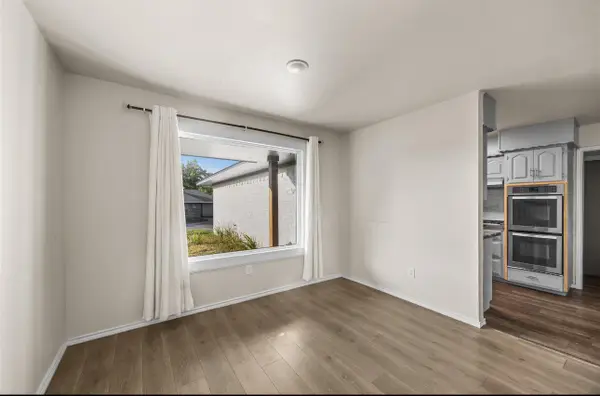 $279,500Active3 beds 2 baths1,449 sq. ft.
$279,500Active3 beds 2 baths1,449 sq. ft.905 Mckinney Avenue, Princeton, TX 75407
MLS# 21111879Listed by: EXP REALTY LLC - New
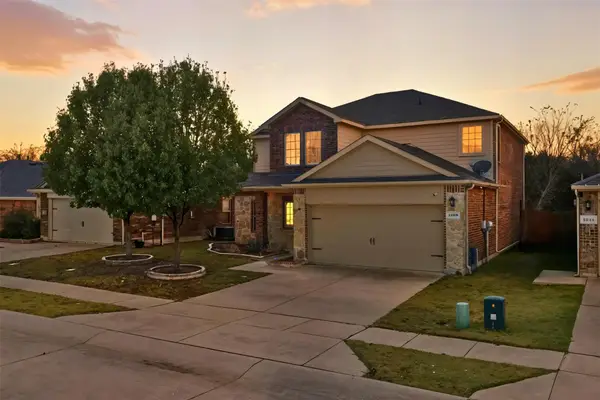 $320,000Active5 beds 3 baths2,598 sq. ft.
$320,000Active5 beds 3 baths2,598 sq. ft.1209 Jasper Crossing, Princeton, TX 75407
MLS# 21121140Listed by: CENTURY 21 JUDGE FITE CO. 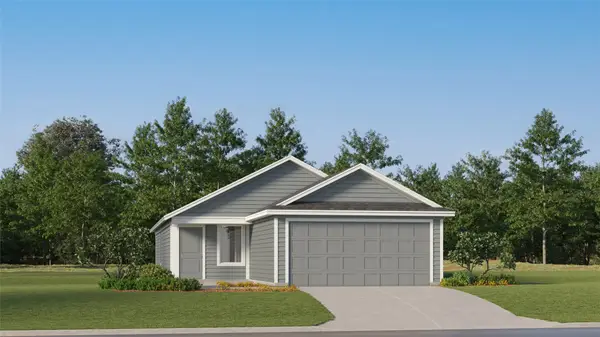 $207,999Pending3 beds 2 baths1,402 sq. ft.
$207,999Pending3 beds 2 baths1,402 sq. ft.421 Shearwater Avenue, Princeton, TX 75407
MLS# 21121246Listed by: TURNER MANGUM,LLC- New
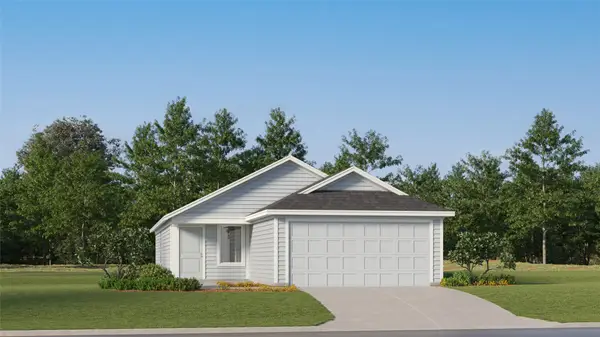 $215,349Active3 beds 2 baths1,402 sq. ft.
$215,349Active3 beds 2 baths1,402 sq. ft.6502 Longspur Lane, Princeton, TX 75407
MLS# 21121253Listed by: TURNER MANGUM,LLC - New
 $208,999Active3 beds 2 baths1,266 sq. ft.
$208,999Active3 beds 2 baths1,266 sq. ft.6517 Glade Street, Princeton, TX 75407
MLS# 21121256Listed by: TURNER MANGUM,LLC - New
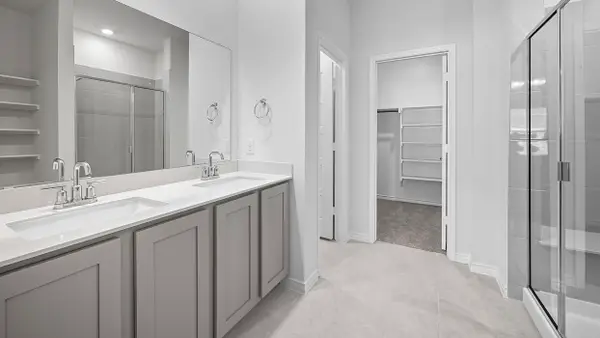 $309,990Active3 beds 3 baths1,931 sq. ft.
$309,990Active3 beds 3 baths1,931 sq. ft.2007 Outpost Drive, Princeton, TX 75407
MLS# 21121128Listed by: D.R. HORTON, AMERICA'S BUILDER
