601 Auburn Forest Drive, Princeton, TX 75407
Local realty services provided by:Better Homes and Gardens Real Estate The Bell Group
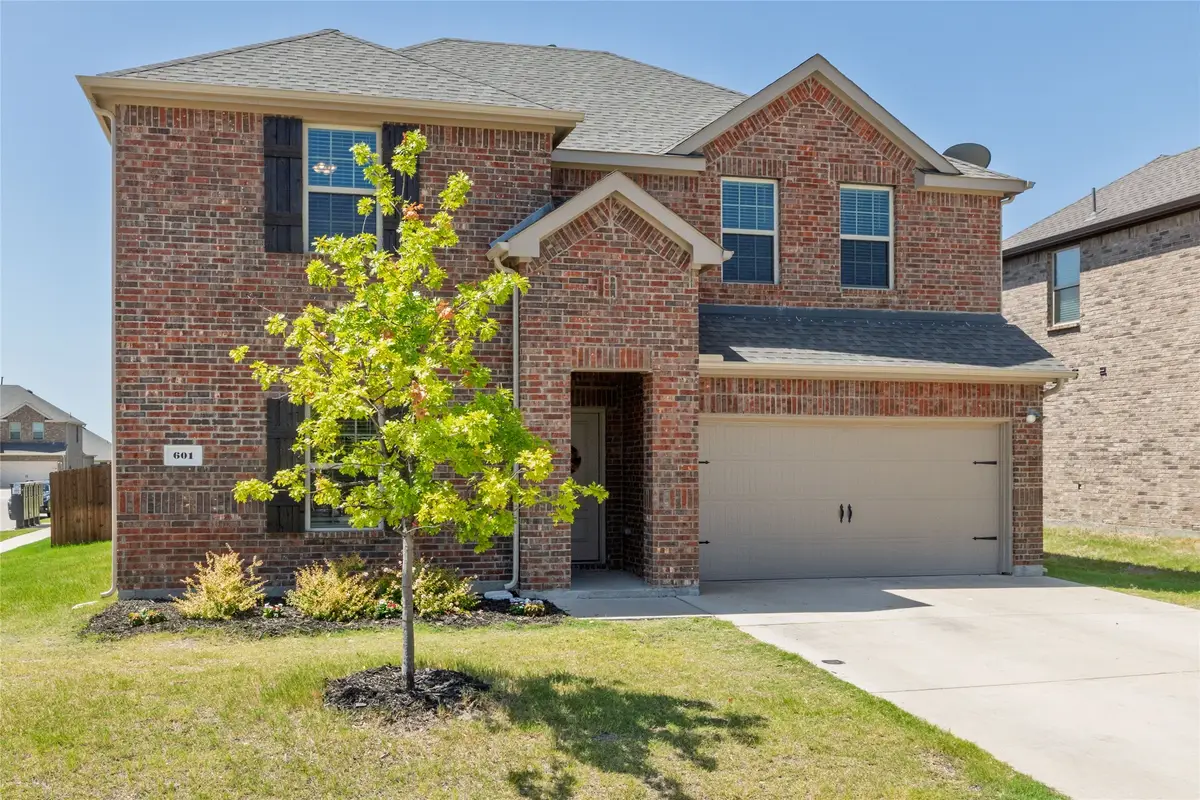
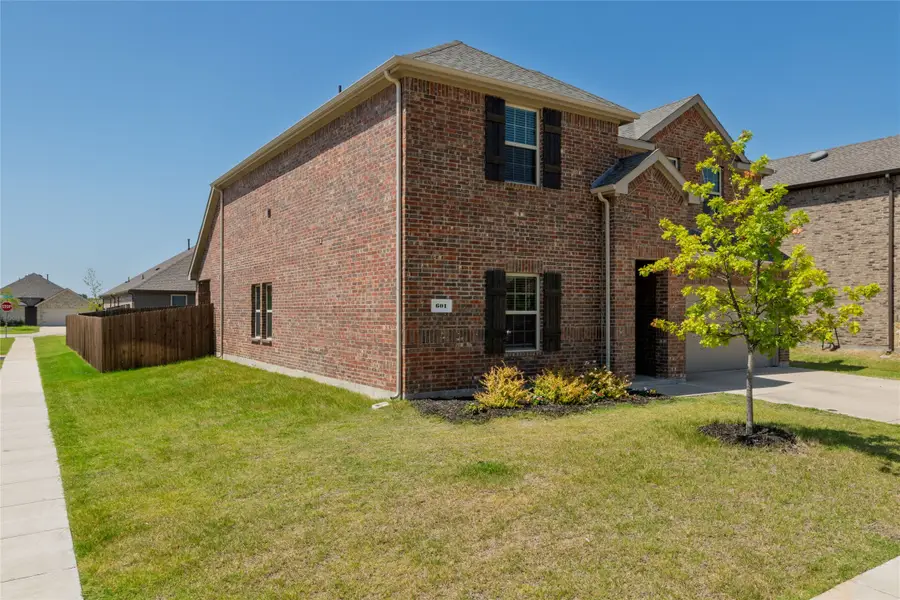
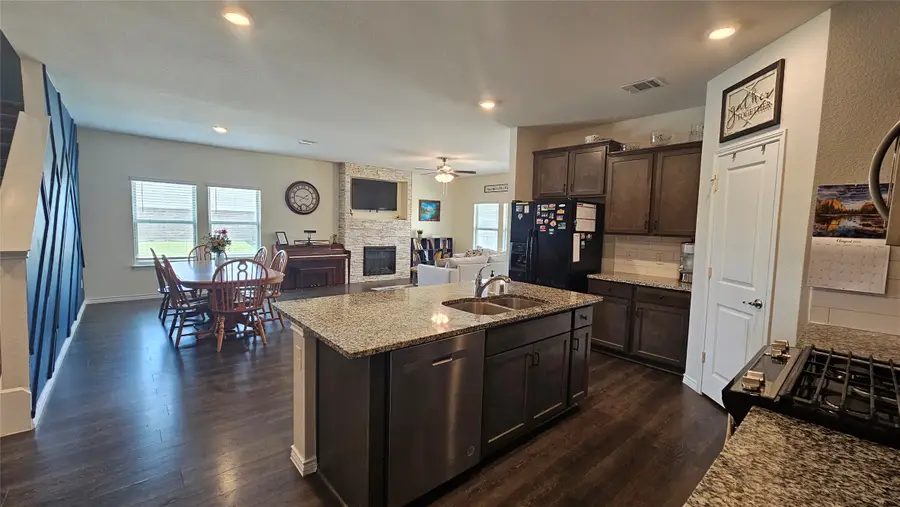
Listed by:yvonne wilson817-354-7653
Office:century 21 mike bowman, inc.
MLS#:21016523
Source:GDAR
Price summary
- Price:$414,999
- Price per sq. ft.:$158.52
- Monthly HOA dues:$50
About this home
Five bedrooms, with primary and 2nd one on first floor! Welcome to this stunning 5-bedroom, 2.5 bath home nestled in the desirable Winchester Crossing community. Designed with comfort and style in mind, the open-concept kitchen, living, and dining area creates a welcoming flow perfect for entertaining. The kitchen boasts a gas range, walk-in pantry, and seamless access to a large walk-in laundry room for added convenience. Cozy up in the inviting first-floor living room, featuring a charming fireplace insert that adds warmth and ambiance to the space. The main floor showcases a generous primary suite with an ensuite bathroom, expansive walk-in closet, and an additional bonus closet, which also could be used as a home office or for eextra storage. A second bedroom with its own walk-in closet and a nearby half bath completes the downstairs layout.
Upstairs, you’ll find three more spacious bedrooms, a Hollywood-style full bath, and a large family room with plenty of space for movie nights or playtime. Outside, enjoy a fenced-in backyard with a covered patio—perfect for relaxing in the shade or hosting outdoor gatherings—all situated on a coveted corner lot.
Winchester Crossing offers incredible amenities including a sparkling community pool, splash pad, and playground—perfect for outdoor fun and neighborhood connections.
Contact an agent
Home facts
- Year built:2022
- Listing Id #:21016523
- Added:22 day(s) ago
- Updated:August 23, 2025 at 11:45 AM
Rooms and interior
- Bedrooms:5
- Total bathrooms:3
- Full bathrooms:2
- Half bathrooms:1
- Living area:2,618 sq. ft.
Heating and cooling
- Cooling:Ceiling Fans, Central Air, Electric
- Heating:Central, Fireplaces, Natural Gas
Structure and exterior
- Roof:Composition
- Year built:2022
- Building area:2,618 sq. ft.
- Lot area:0.16 Acres
Schools
- High school:Lovelady
- Middle school:Mattei
- Elementary school:Harper
Finances and disclosures
- Price:$414,999
- Price per sq. ft.:$158.52
- Tax amount:$7,345
New listings near 601 Auburn Forest Drive
- New
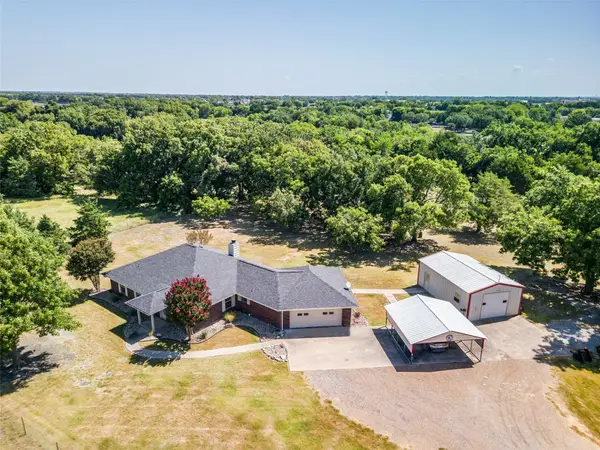 $575,000Active3 beds 2 baths1,635 sq. ft.
$575,000Active3 beds 2 baths1,635 sq. ft.5323 Fm 546, Princeton, TX 75407
MLS# 21039751Listed by: TEXAS REAL ESTATE SOURCE - New
 $389,990Active3 beds 2 baths1,764 sq. ft.
$389,990Active3 beds 2 baths1,764 sq. ft.420 Wydown Drive, Princeton, TX 75407
MLS# 21028948Listed by: ESCAPE REALTY - New
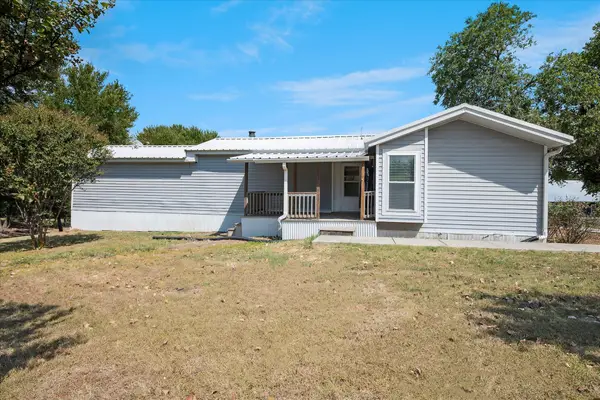 $324,900Active3 beds 3 baths1,756 sq. ft.
$324,900Active3 beds 3 baths1,756 sq. ft.2787 Poppy Lane, Princeton, TX 75407
MLS# 21037248Listed by: INTEGRITY PLUS REALTY LLC - New
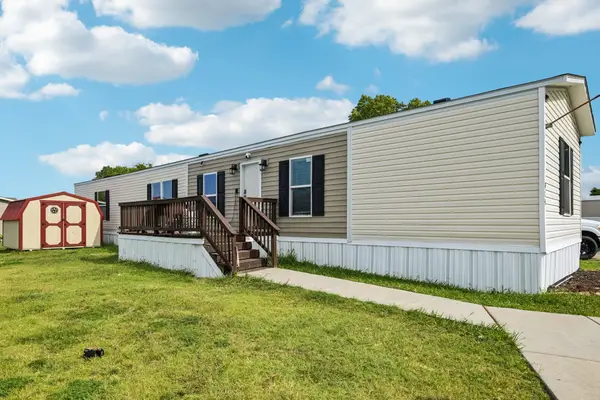 $75,000Active3 beds 2 baths1,140 sq. ft.
$75,000Active3 beds 2 baths1,140 sq. ft.924 Quail Lane, Princeton, TX 75407
MLS# 21040422Listed by: TRUHOME REAL ESTATE - New
 $391,990Active3 beds 2 baths1,764 sq. ft.
$391,990Active3 beds 2 baths1,764 sq. ft.417 Wydown Drive, Princeton, TX 75407
MLS# 21028921Listed by: ESCAPE REALTY - New
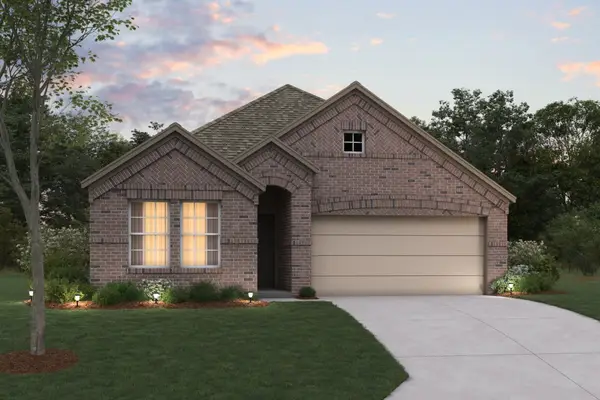 $379,990Active3 beds 2 baths1,718 sq. ft.
$379,990Active3 beds 2 baths1,718 sq. ft.409 Wydown Drive, Princeton, TX 75407
MLS# 21029737Listed by: ESCAPE REALTY - New
 $296,949Active4 beds 3 baths2,015 sq. ft.
$296,949Active4 beds 3 baths2,015 sq. ft.6822 Welsh Drive, Princeton, TX 75407
MLS# 21040398Listed by: TURNER MANGUM LLC  $865,575Pending5 beds 4 baths3,748 sq. ft.
$865,575Pending5 beds 4 baths3,748 sq. ft.1700 Watercress Circle, Princeton, TX 75407
MLS# 21029061Listed by: MONUMENT REALTY- New
 $389,000Active4 beds 2 baths1,895 sq. ft.
$389,000Active4 beds 2 baths1,895 sq. ft.6545 Gentle Rain Dr, Milton, FL 32570
MLS# 669764Listed by: FLYNN BUILT REALTY - New
 $360,000Active3 beds 3 baths2,349 sq. ft.
$360,000Active3 beds 3 baths2,349 sq. ft.910 Torrey Avenue, Princeton, TX 75407
MLS# 21038651Listed by: BRICKMAN REAL ESTATE LLC
