709 Alden Drive, Princeton, TX 75407
Local realty services provided by:Better Homes and Gardens Real Estate The Bell Group
Listed by: kim lewison888-455-6040
Office: fathom realty
MLS#:21074218
Source:GDAR
Price summary
- Price:$379,000
- Price per sq. ft.:$169.96
- Monthly HOA dues:$45.83
About this home
Discover an exceptional community lifestyle surrounded by scenic trails, fishing lakes, volleyball and basketball courts, playgrounds, parks, miniature golf, a clubhouse, two community pools, and even a dog park!
Nestled within this vibrant neighborhood, you'll find a beautifully maintained 4-bedroom, 2.5-bath home with flexible living spaces and thoughtful updates throughout. The main level features an open floorplan with a bright living area that flows seamlessly into the kitchen. A stylish barn door provides privacy for two bedrooms and a full bath, while the fourth bedroom offers versatility as an office or study. Upstairs, enjoy a spacious second living area or game room with a convenient half bath.
Relax outdoors on the covered front porch with lovely landscaping or the covered back patio. Additional highlights include a concrete pad and fenced area for trash receptacles.
Conveniently located just outside the Princeton city limits with easy access to Princeton, McKinney, Allen, and Wylie, this home is truly move-in ready and waiting for its next owner!
Contact an agent
Home facts
- Year built:2021
- Listing ID #:21074218
- Added:50 day(s) ago
- Updated:November 22, 2025 at 12:41 PM
Rooms and interior
- Bedrooms:4
- Total bathrooms:3
- Full bathrooms:2
- Half bathrooms:1
- Living area:2,230 sq. ft.
Heating and cooling
- Cooling:Ceiling Fans, Central Air, Electric
- Heating:Central, Electric
Structure and exterior
- Year built:2021
- Building area:2,230 sq. ft.
- Lot area:0.14 Acres
Schools
- High school:Lovelady
- Middle school:Mattei
- Elementary school:Mayfield
Finances and disclosures
- Price:$379,000
- Price per sq. ft.:$169.96
- Tax amount:$8,538
New listings near 709 Alden Drive
- New
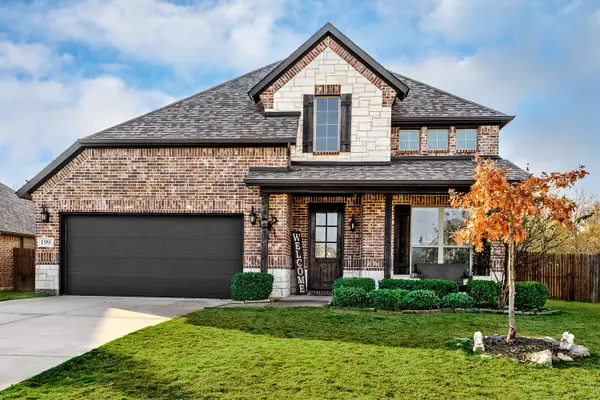 $424,990Active4 beds 4 baths2,575 sq. ft.
$424,990Active4 beds 4 baths2,575 sq. ft.199 Mark Lane, Princeton, TX 75407
MLS# 21118410Listed by: NORTH POINT REALTY - New
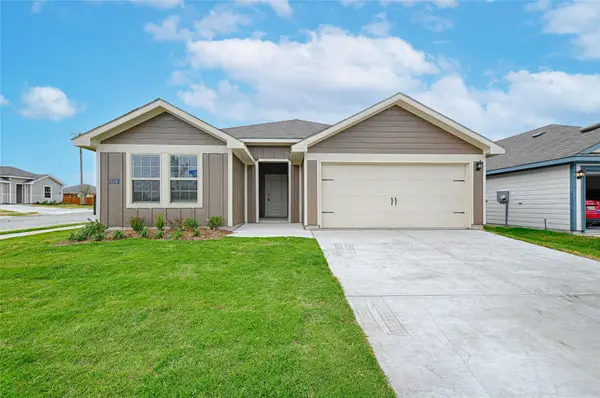 $325,000Active4 beds 2 baths1,738 sq. ft.
$325,000Active4 beds 2 baths1,738 sq. ft.6118 Boardwalk Lane, Princeton, TX 75407
MLS# 21118673Listed by: UNITED REAL ESTATE - New
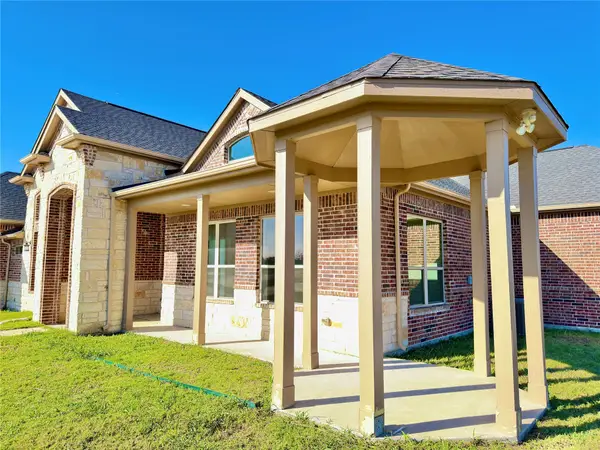 $689,999Active4 beds 3 baths3,175 sq. ft.
$689,999Active4 beds 3 baths3,175 sq. ft.1520 Ty Lane, Princeton, TX 75407
MLS# 21118690Listed by: SUNET GROUP - New
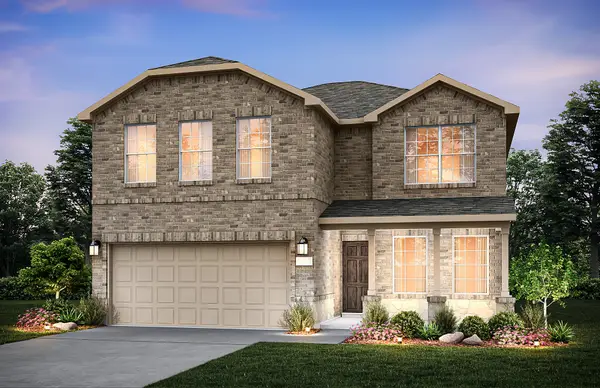 $403,660Active5 beds 3 baths2,520 sq. ft.
$403,660Active5 beds 3 baths2,520 sq. ft.2532 Cashel Cove, Princeton, TX 75407
MLS# 21117235Listed by: WILLIAM ROBERDS - New
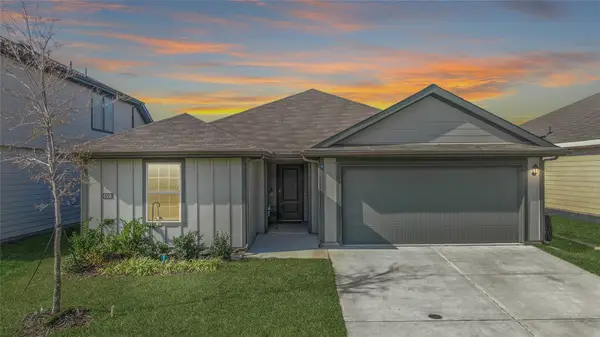 $300,000Active5 beds 3 baths1,938 sq. ft.
$300,000Active5 beds 3 baths1,938 sq. ft.6538 Diver Street, Princeton, TX 75407
MLS# 21117730Listed by: FATHOM REALTY - New
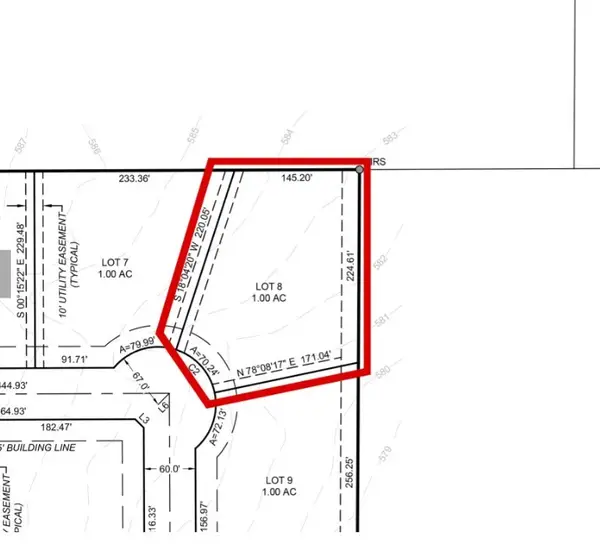 $259,000Active1 Acres
$259,000Active1 Acres3305 Sweetwater Road, Princeton, TX 75407
MLS# 21118448Listed by: COPE REALTY, LLC - New
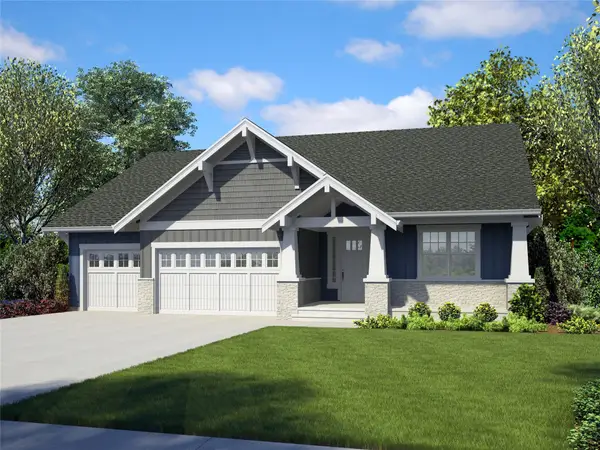 $648,000Active4 beds 3 baths2,133 sq. ft.
$648,000Active4 beds 3 baths2,133 sq. ft.3405 Sweetwater Drive, Princeton, TX 75407
MLS# 21106541Listed by: COPE REALTY, LLC - New
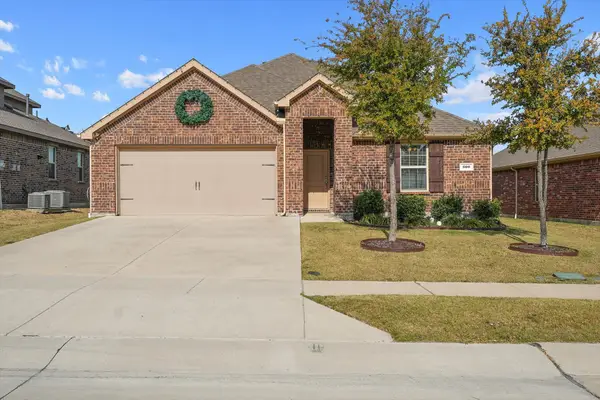 $290,000Active4 beds 2 baths1,842 sq. ft.
$290,000Active4 beds 2 baths1,842 sq. ft.600 Gunsmoke Trail, Princeton, TX 75407
MLS# 21118351Listed by: HOUSE BROKERAGE - New
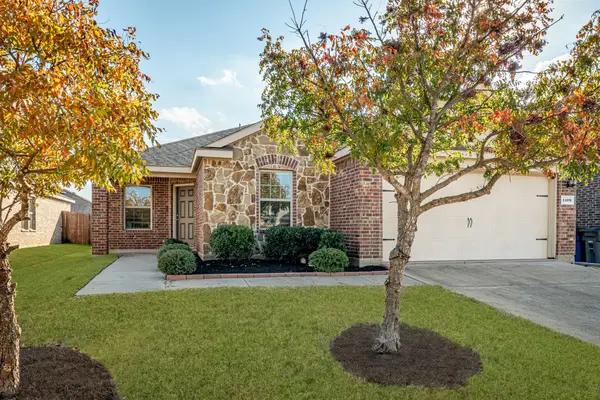 $289,900Active4 beds 2 baths1,829 sq. ft.
$289,900Active4 beds 2 baths1,829 sq. ft.1109 Roman Drive, Princeton, TX 75407
MLS# 21115926Listed by: KELLER WILLIAMS REALTY ALLEN - New
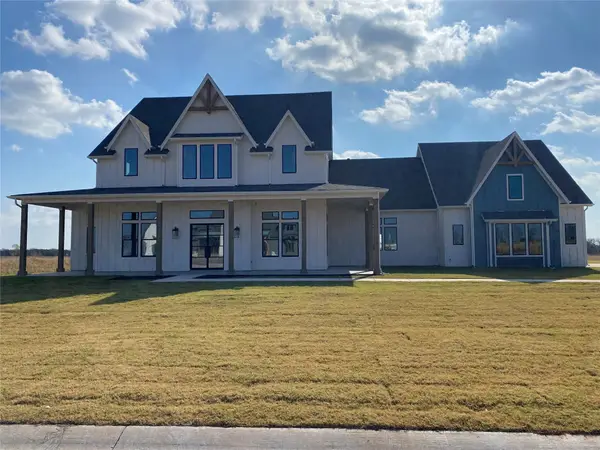 $1,177,200Active4 beds 5 baths4,293 sq. ft.
$1,177,200Active4 beds 5 baths4,293 sq. ft.3404 Sweetwater Road, Princeton, TX 75407
MLS# 21117788Listed by: COPE REALTY, LLC
