903 Saddle Club Way, Princeton, TX 75407
Local realty services provided by:Better Homes and Gardens Real Estate The Bell Group
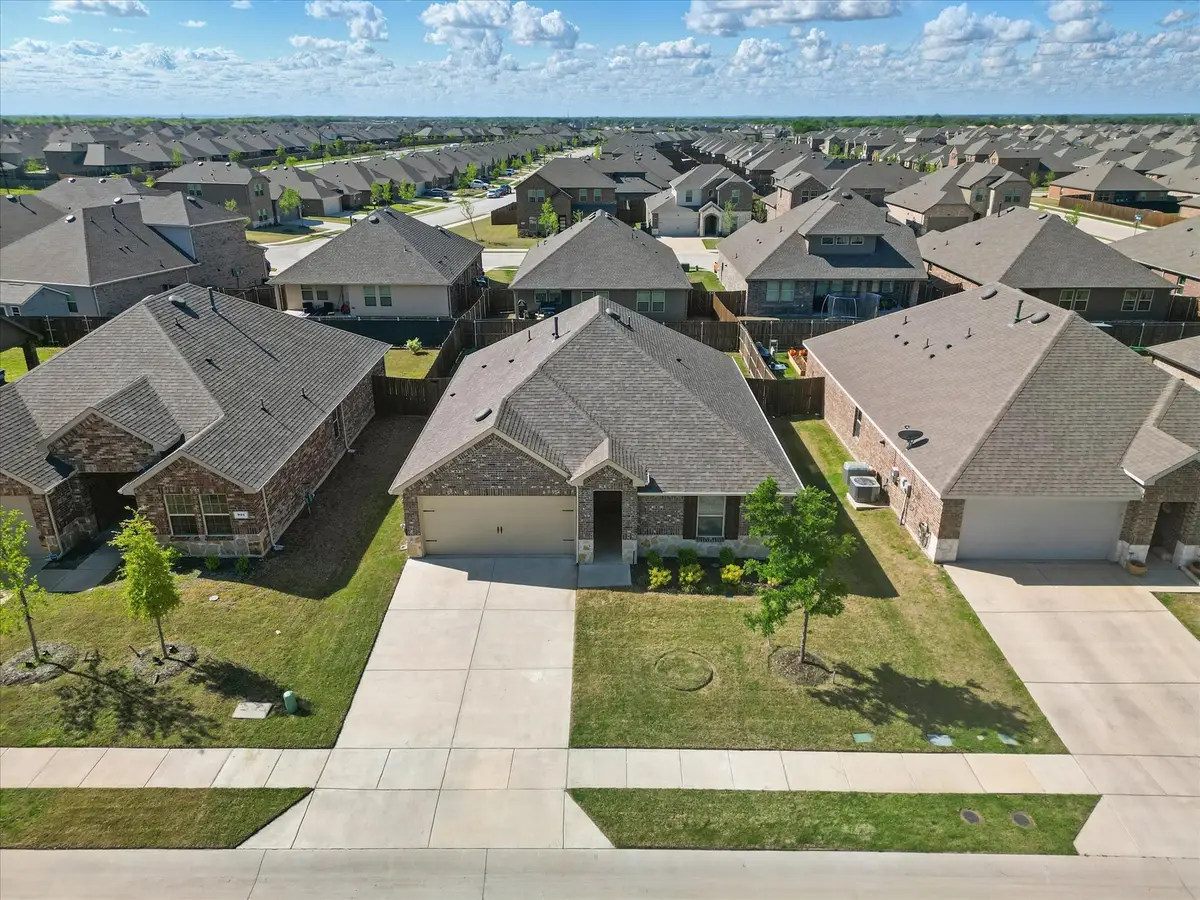
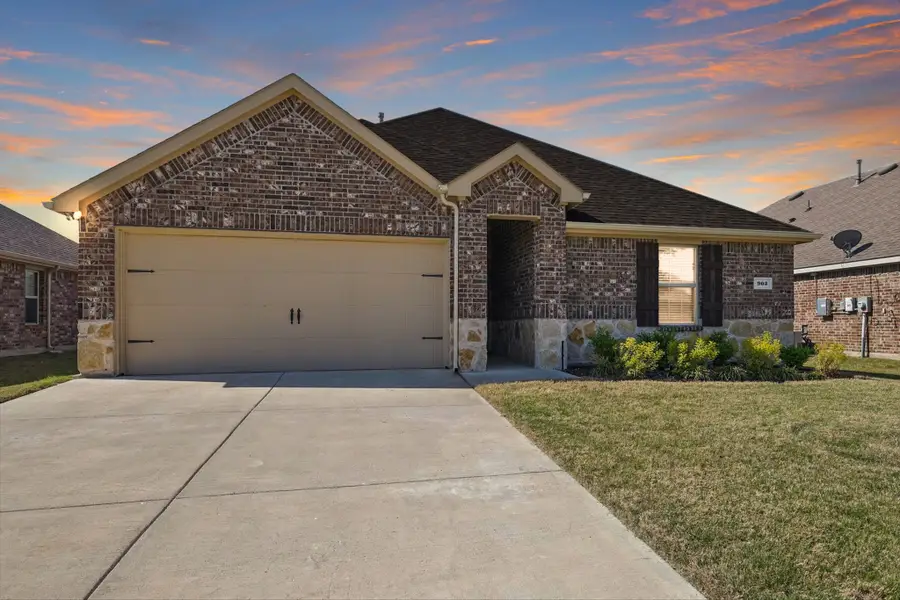
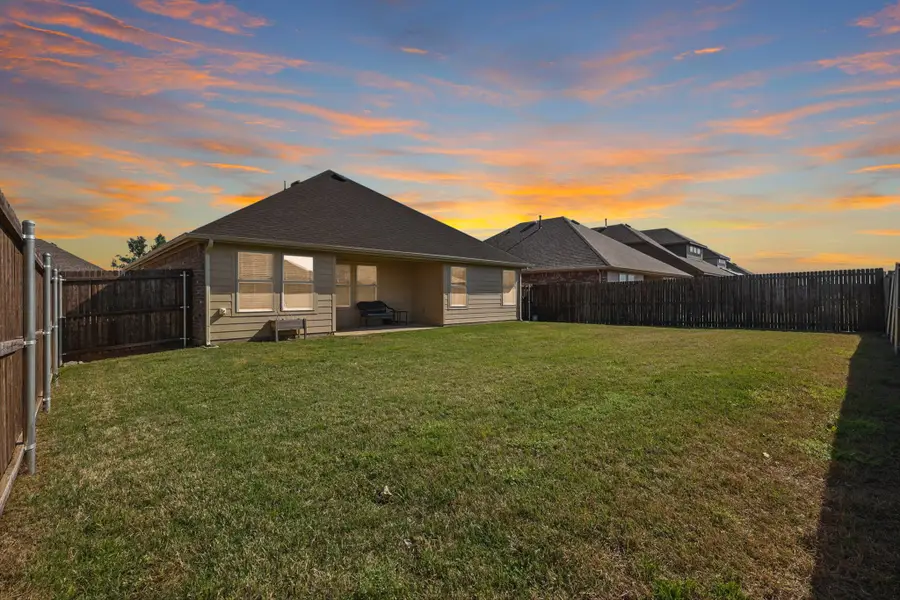
903 Saddle Club Way,Princeton, TX 75407
$285,000
- 3 Beds
- 2 Baths
- 1,454 sq. ft.
- Single family
- Active
Listed by:mike shepherd972-396-7512
Office:acquisto real estate
MLS#:20901698
Source:GDAR
Price summary
- Price:$285,000
- Price per sq. ft.:$196.01
- Monthly HOA dues:$50
About this home
Interest rates below 5%! Great opportunity to live in the highly sought-after Winchester Crossing community of Princeton! This beautifully maintained one-story residence offers a thoughtfully designed living space. Discover a modern kitchen featuring granite countertops, a classic subway tile backsplash, a gas range, a spacious pantry, and a large island perfect for meal prep or casual dining. The open-concept living and dining areas are filled with natural light and provide easy access to the covered patio and expansive backyard, ideal for entertaining or simply relaxing outdoors. The spacious primary suite has an ensuite bathroom featuring dual vanities and a generous walk-in closet. Two additional bedrooms are located at the front of the home and share a full bathroom, making this layout perfect for families or having guests. Living in Winchester Crossing means enjoying a master-planned community with exceptional amenities, including walking trails, playgrounds, a splash pad, and swimming pools. The home is conveniently located near Harper Elementary School and just minutes from Lake Lavon, where you can enjoy fishing, boating, swimming, and scenic parks for year-round outdoor recreation. With easy access to local restaurants, shopping, and the vibrant community events that make Princeton a wonderful place to call home, this move-in-ready gem is waiting for you. Sellers willing to help buy down the interest rate to help with payments with acceptable offer. Must See!
Contact an agent
Home facts
- Year built:2021
- Listing Id #:20901698
- Added:126 day(s) ago
- Updated:August 19, 2025 at 01:40 PM
Rooms and interior
- Bedrooms:3
- Total bathrooms:2
- Full bathrooms:2
- Living area:1,454 sq. ft.
Heating and cooling
- Cooling:Ceiling Fans, Central Air
- Heating:Central
Structure and exterior
- Roof:Composition
- Year built:2021
- Building area:1,454 sq. ft.
- Lot area:0.14 Acres
Schools
- High school:Lovelady
- Middle school:Mattei
- Elementary school:Harper
Finances and disclosures
- Price:$285,000
- Price per sq. ft.:$196.01
- Tax amount:$5,498
New listings near 903 Saddle Club Way
- New
 $214,549Active3 beds 2 baths1,402 sq. ft.
$214,549Active3 beds 2 baths1,402 sq. ft.506 Sandhill Crane Lane, Princeton, TX 75407
MLS# 21035780Listed by: TURNER MANGUM LLC - New
 $320,549Active3 beds 2 baths1,801 sq. ft.
$320,549Active3 beds 2 baths1,801 sq. ft.4920 Ascot Way, Princeton, TX 75407
MLS# 21035562Listed by: TURNER MANGUM LLC - New
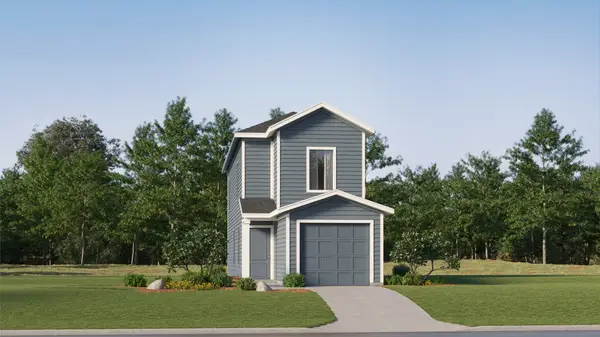 $209,699Active3 beds 3 baths1,360 sq. ft.
$209,699Active3 beds 3 baths1,360 sq. ft.727 Sandhill Crane Lane, Princeton, TX 75407
MLS# 21035387Listed by: TURNER MANGUM LLC - New
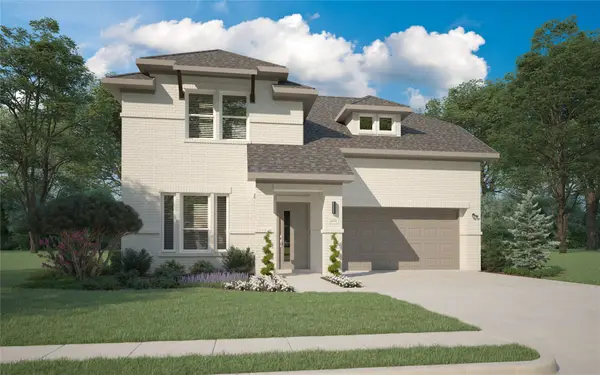 $390,990Active4 beds 3 baths2,448 sq. ft.
$390,990Active4 beds 3 baths2,448 sq. ft.1107 Painted Sky Path, Princeton, TX 75407
MLS# 21035402Listed by: HOMESUSA.COM - New
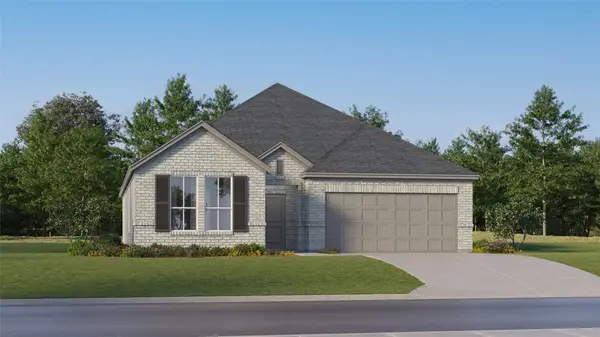 $317,649Active3 beds 2 baths1,801 sq. ft.
$317,649Active3 beds 2 baths1,801 sq. ft.913 Calley Pear Trail, Princeton, TX 75407
MLS# 21035415Listed by: TURNER MANGUM LLC - New
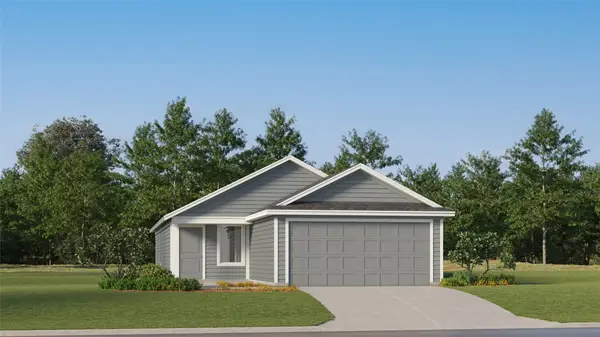 $249,999Active3 beds 2 baths1,411 sq. ft.
$249,999Active3 beds 2 baths1,411 sq. ft.1026 Raintree Road, Princeton, TX 75407
MLS# 21035423Listed by: TURNER MANGUM LLC - New
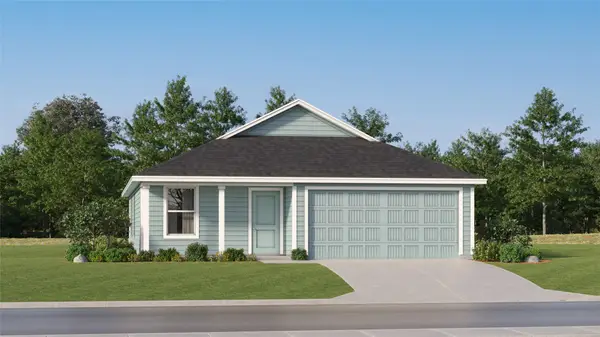 $244,049Active3 beds 2 baths1,260 sq. ft.
$244,049Active3 beds 2 baths1,260 sq. ft.1024 Sugarberry Street, Princeton, TX 75407
MLS# 21035433Listed by: TURNER MANGUM LLC - New
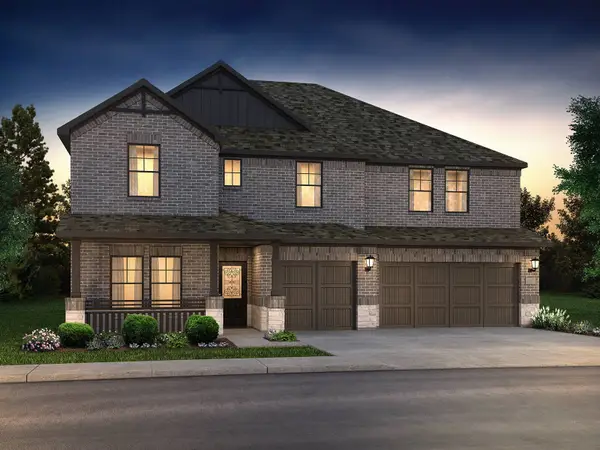 $494,027Active5 beds 4 baths3,429 sq. ft.
$494,027Active5 beds 4 baths3,429 sq. ft.2204 Windy Trail, Princeton, TX 75407
MLS# 21034938Listed by: MERITAGE HOMES REALTY - New
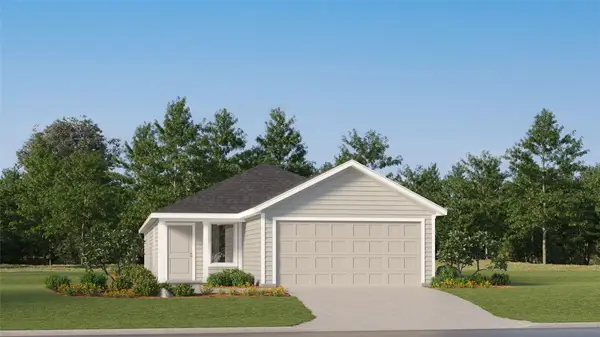 $255,649Active4 beds 2 baths1,600 sq. ft.
$255,649Active4 beds 2 baths1,600 sq. ft.418 Finch Circle, Princeton, TX 75407
MLS# 21035337Listed by: TURNER MANGUM LLC - New
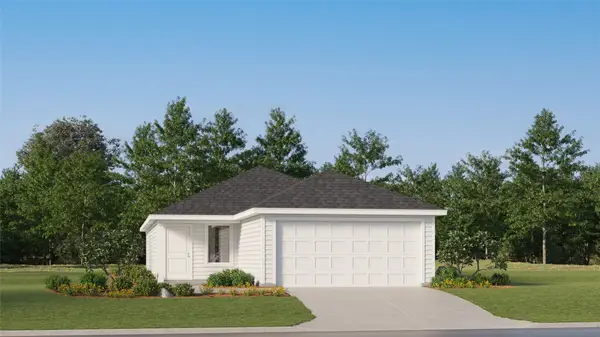 $217,699Active3 beds 2 baths1,266 sq. ft.
$217,699Active3 beds 2 baths1,266 sq. ft.416 Finch Circle, Princeton, TX 75407
MLS# 21035354Listed by: TURNER MANGUM LLC

