1020 Caribou Drive, Prosper, TX 75078
Local realty services provided by:Better Homes and Gardens Real Estate Senter, REALTORS(R)
Listed by:megan manganilla972-382-8882
Office:keller williams prosper celina
MLS#:21038673
Source:GDAR
Price summary
- Price:$1,049,000
- Price per sq. ft.:$237.71
- Monthly HOA dues:$73.75
About this home
Welcome to this stunning custom one-story home, situated in the prestigious Prosper ISD. Spanning over 4,400 square feet, this exquisite residence boasts an array of luxurious features and thoughtful design that create an unparalleled living experience. Step inside to discover an inviting layout adorned with hand-scraped wood floors and custom lighting throughout, ensuring both elegance and comfort. The beautiful entry courtyard sets the tone for what lies beyond. This home offers a spacious office, perfect for remote work or additional library options. The heart of the home is the gourmet kitchen, equipped with a professional-grade gas cooktop, a massive island, and an oversized butler's pantry. The open-concept design seamlessly flows into the living and dining areas, making it ideal for gatherings. 3 bedrooms features its own private ensuite bathroom and walk in closets, providing comfort and privacy for everyone, plus there's a convenient half bath for guests. This exceptional home features a media room, perfect for movie nights and binge-watching your favorite shows. Adjacent to the media room, the flex room offers endless possibilities as a flex space, ideal for a gym, pool table, or a second living area. With ample room for entertaining or relaxing, both spaces enhance your living experience while providing the convenience and functionality you desire. Step outside into your own private oasis! The resort-style backyard features a sparkling pool, a built-in kitchen with a bar, and travertine decking that spans over 1,500 square feet, perfect for outdoor entertaining. The expansive covered patio, complete with a fireplace, offers a cozy retreat while enjoying the lush landscaping that surrounds. Additional highlights include plantation shutters, a custom primary closet, and a three-car garage, water filtration system. Don't miss out on this captivating home that combines luxury living with functional design in a highly sought-after convenient location.
Contact an agent
Home facts
- Year built:2011
- Listing ID #:21038673
- Added:44 day(s) ago
- Updated:October 05, 2025 at 11:45 AM
Rooms and interior
- Bedrooms:4
- Total bathrooms:5
- Full bathrooms:4
- Half bathrooms:1
- Living area:4,413 sq. ft.
Heating and cooling
- Cooling:Ceiling Fans, Central Air, Electric
- Heating:Fireplaces, Natural Gas
Structure and exterior
- Roof:Composition
- Year built:2011
- Building area:4,413 sq. ft.
- Lot area:0.39 Acres
Schools
- High school:Walnut Grove
- Middle school:Lorene Rogers
- Elementary school:Judy Rucker
Finances and disclosures
- Price:$1,049,000
- Price per sq. ft.:$237.71
- Tax amount:$21,244
New listings near 1020 Caribou Drive
- New
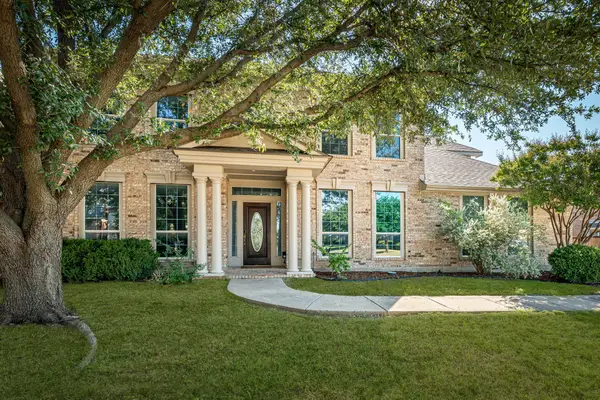 $720,000Active5 beds 4 baths3,914 sq. ft.
$720,000Active5 beds 4 baths3,914 sq. ft.1011 Willowgate Drive, Prosper, TX 75078
MLS# 21071206Listed by: COLDWELL BANKER REALTY FRISCO - New
 $839,297Active4 beds 5 baths3,457 sq. ft.
$839,297Active4 beds 5 baths3,457 sq. ft.4440 Cotton Seed Way, Celina, TX 75078
MLS# 21078464Listed by: DINA VERTERAMO - New
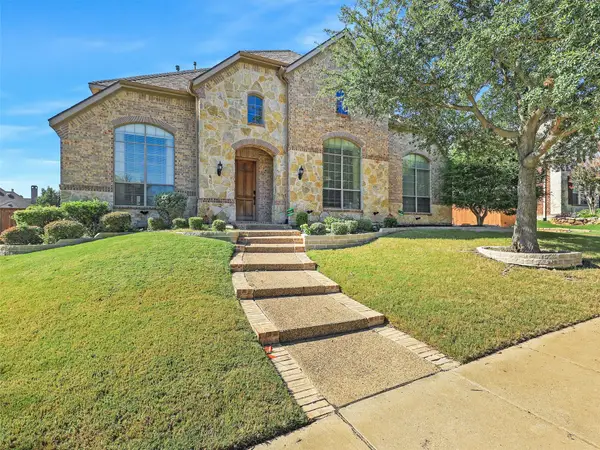 $720,000Active4 beds 4 baths4,124 sq. ft.
$720,000Active4 beds 4 baths4,124 sq. ft.830 Echo Drive, Prosper, TX 75078
MLS# 21077252Listed by: TCRE - Open Sun, 11am to 1pmNew
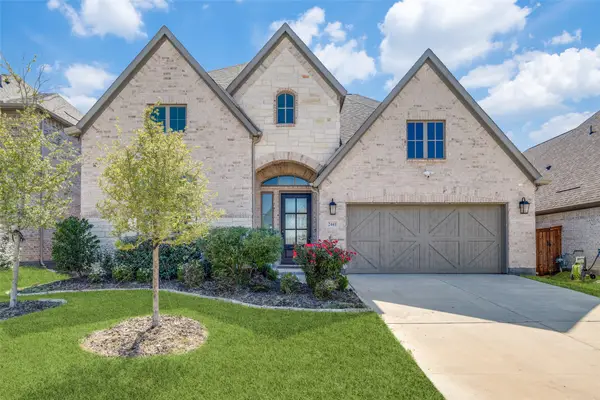 $940,000Active4 beds 4 baths3,528 sq. ft.
$940,000Active4 beds 4 baths3,528 sq. ft.2441 Kates Place, Prosper, TX 75078
MLS# 21075517Listed by: COMPASS RE TEXAS, LLC. - New
 $247,899Active4 beds 2 baths1,656 sq. ft.
$247,899Active4 beds 2 baths1,656 sq. ft.14167 Kempt Drive, Pilot Point, TX 76258
MLS# 21077877Listed by: TURNER MANGUM,LLC - Open Sun, 11:30am to 3pmNew
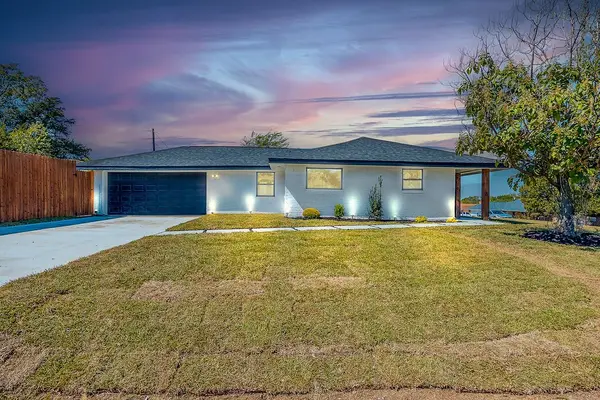 $520,000Active3 beds 2 baths1,332 sq. ft.
$520,000Active3 beds 2 baths1,332 sq. ft.310 E 6th Street, Prosper, TX 75078
MLS# 21075114Listed by: REALTY OF AMERICA, LLC - New
 $829,900Active4 beds 5 baths3,335 sq. ft.
$829,900Active4 beds 5 baths3,335 sq. ft.2050 Sun Meadow Drive, Prosper, TX 75078
MLS# 21073923Listed by: EBBY HALLIDAY, REALTORS - New
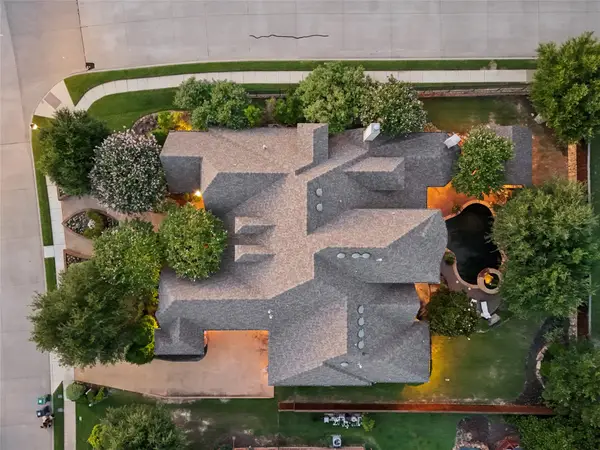 $1,119,995Active4 beds 4 baths4,965 sq. ft.
$1,119,995Active4 beds 4 baths4,965 sq. ft.1030 Deer Run Lane, Prosper, TX 75078
MLS# 21077147Listed by: MERIT HOMES - New
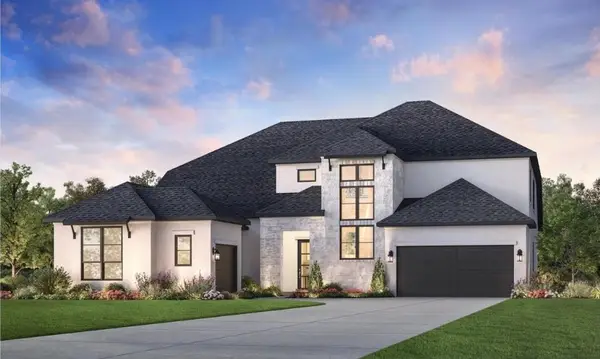 $1,436,000Active4 beds 5 baths4,259 sq. ft.
$1,436,000Active4 beds 5 baths4,259 sq. ft.480 Williamsburg Place, Prosper, TX 75078
MLS# 21076958Listed by: SEVENHAUS REALTY - New
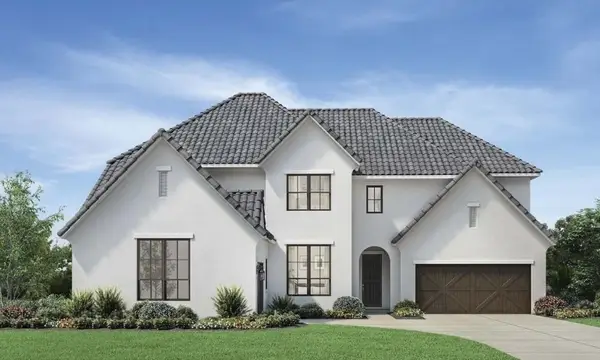 $1,575,000Active5 beds 6 baths4,991 sq. ft.
$1,575,000Active5 beds 6 baths4,991 sq. ft.470 Williamsburg Place, Prosper, TX 75078
MLS# 21076983Listed by: SEVENHAUS REALTY
