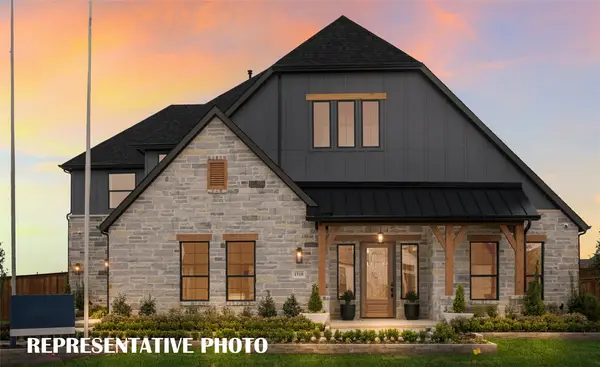132 Crown Colony Drive, Prosper, TX 75078
Local realty services provided by:Better Homes and Gardens Real Estate Senter, REALTORS(R)
Listed by: najat murillo888-455-6040
Office: fathom realty
MLS#:21082606
Source:GDAR
Price summary
- Price:$749,000
- Price per sq. ft.:$242
- Monthly HOA dues:$41.67
About this home
Up to $4,000 CREDIT toward buyer’s closing costs with preferred lender! Impeccably renovated in 2021, this stunning open concept home with 4 bedrooms and 3.5 bathrooms perfectly blends luxury and functionality with high end upgrades and designer touches. At the heart of the home is the chef’s kitchen, featuring quartz countertops, white cabinetry, a commercial-grade double gas range, a custom vent hood, stainless steel appliances, and a pot filler. The custom walk-in pantry offers exceptional storage and use as an appliance hutch. The custom bar area—complete with built-in cabinetry, a beverage cooler, and an ice maker—takes entertaining to the next level. Sellers can remove the bar upon request if preferred for office use. The first-floor primary suite is a serene retreat with peaceful views of the backyard oasis. The spa-inspired ensuite bathroom showcases a freestanding tub, frameless glass shower, herringbone tile, and a double vanity with upgraded lighting for a luxurious touch. Upstairs, you’ll find a versatile game room, a second primary suite ideal for guests or multi-generational living, two additional bedrooms-one with access to the balcony, and another full bath. Step outside to the backyard paradise with an extended covered patio with retractable shades, an outdoor kitchen, a sparkling pool, soothing water feature, and relaxing hot tub—all overlooking a tranquil greenbelt. The greenbelt connects to scenic trails and nearby parks, offering endless ways to enjoy the outdoors. Additional highlights include a covered front porch, a picturesque upstairs balcony, an oversized driveway, a whole-house water filtration system and a washer and dryer included with the home. Ideally located with quick access to shopping, dining, entertainment, and top-rated schools—including the highly coveted Walnut Grove High School. Meticulously maintained and move-in ready, this home delivers the perfect blend of style, functionality, and the lifestyle you’ve been dreaming of!
Contact an agent
Home facts
- Year built:2012
- Listing ID #:21082606
- Added:52 day(s) ago
- Updated:December 02, 2025 at 03:49 AM
Rooms and interior
- Bedrooms:4
- Total bathrooms:4
- Full bathrooms:3
- Half bathrooms:1
- Living area:3,095 sq. ft.
Structure and exterior
- Year built:2012
- Building area:3,095 sq. ft.
- Lot area:0.23 Acres
Schools
- High school:Walnut Grove
- Middle school:Lorene Rogers
- Elementary school:Judy Rucker
Finances and disclosures
- Price:$749,000
- Price per sq. ft.:$242
- Tax amount:$12,040
New listings near 132 Crown Colony Drive
- New
 $800,056Active5 beds 5 baths3,393 sq. ft.
$800,056Active5 beds 5 baths3,393 sq. ft.4170 Kestrel Street, Prosper, TX 75078
MLS# 21123015Listed by: COLLEEN FROST REAL ESTATE SERV - New
 $749,900Active4 beds 4 baths2,868 sq. ft.
$749,900Active4 beds 4 baths2,868 sq. ft.4422 Bandera Drive, Prosper, TX 75009
MLS# 21121997Listed by: BENTLEY FINE PROPERTIES - New
 $456,500Active3 beds 2 baths1,892 sq. ft.
$456,500Active3 beds 2 baths1,892 sq. ft.16400 Stillhouse Hollow Court, Prosper, TX 75078
MLS# 21122497Listed by: DAVE PERRY MILLER REAL ESTATE - New
 $469,000Active3 beds 3 baths1,886 sq. ft.
$469,000Active3 beds 3 baths1,886 sq. ft.3791 Pine Leaf Lane, Prosper, TX 75078
MLS# 21120492Listed by: COLDWELL BANKER REALTY FRISCO - Open Sat, 1 to 4pmNew
 $699,990Active4 beds 4 baths3,291 sq. ft.
$699,990Active4 beds 4 baths3,291 sq. ft.4221 N Berylline Lane, Prosper, TX 75078
MLS# 21122373Listed by: HOMESUSA.COM - New
 $680,000Active4 beds 4 baths2,486 sq. ft.
$680,000Active4 beds 4 baths2,486 sq. ft.1281 Manfreda Street, Prosper, TX 75078
MLS# 21073310Listed by: AMAZING BROKERAGE, LLC - New
 $1,629,000Active5 beds 8 baths5,247 sq. ft.
$1,629,000Active5 beds 8 baths5,247 sq. ft.3060 Gentle Creek Trail, Prosper, TX 75078
MLS# 21121548Listed by: RE/MAX FOUR CORNERS - New
 $975,000Active5 beds 5 baths4,289 sq. ft.
$975,000Active5 beds 5 baths4,289 sq. ft.2880 Meadow Dell Drive, Prosper, TX 75078
MLS# 21121926Listed by: ROOTS BROKERAGE - New
 $719,900Active4 beds 3 baths2,862 sq. ft.
$719,900Active4 beds 3 baths2,862 sq. ft.3030 Calderdale Court, Prosper, TX 75078
MLS# 21121910Listed by: COLDWELL BANKER APEX, REALTORS - New
 $1,284,433Active5 beds 7 baths4,440 sq. ft.
$1,284,433Active5 beds 7 baths4,440 sq. ft.1900 Coppin Drive, Prosper, TX 75078
MLS# 21118988Listed by: COLLEEN FROST REAL ESTATE SERV
