1501 Fairmont Drive, Prosper, TX 75078
Local realty services provided by:Better Homes and Gardens Real Estate Senter, REALTORS(R)
Listed by:carole campbell469-280-0008
Office:colleen frost real estate serv
MLS#:21050098
Source:GDAR
Price summary
- Price:$1,230,900
- Price per sq. ft.:$287.93
- Monthly HOA dues:$138
About this home
RISLAND HOMES BELLA ROSE floor plan. Keep calm . . . you just found your DREAM HOME! Stunning 2-story painted-white brick & stone elevation beautifully highlighted with chic gray painted accents, and charming landscaping on an interior lot! Spacious front porch offers a warm welcoming space to greet guests. Expansive entry foyer highlights breathtaking open to below curved staircase accessorized with iron balusters, white oak wooden posts and treads. Oversized kitchen is equipped with KitchenAid appliances, pot filler, generous cabinets with under-cab lighting & walk-in pantry! Morning kitchen with beverage sink was added for personalized functionality! Huge waterfall island at the center of the kitchen beckons friends & family to gather around during celebrations and get-togethers! Kitchen is open to the family room and Casual dining for that great open feel. Family room showcases a telescoping sliding glass door, gas fireplace, and soaring cathedral ceiling with massive wood beam that carries outside to the covered patio! Oversized rear covered patio offers a great space for outdoor BBQ’s and shade. Primary bed and bath is a true retreat complete with free standing tub, floor to ceiling tiled shower, and one-of-a kind vanity that offers extra cabinet storage! Let your professionalism flourish in the roomy study complete with large windows and glass doors! Upstairs, the game room is fit for slumber parties and games – or pop the popcorn and indulge in movie night in the large Media Room! Two ensuite bedrooms upstairs and one down for family & guests! Two bonus storage rooms upstairs! This home has a 3-car garage with a unique pass-thru component and outlet for your Electric Vehicle! New Prosper ISD Elementary school is located within the community now open! Enjoy amenities with clubhouse, infinity pool, work out room, yoga lawn, playground, pond and walking trails. See this home any time dawn to dusk with the NTER NOW system! READY NOW!
Contact an agent
Home facts
- Year built:2024
- Listing ID #:21050098
- Added:187 day(s) ago
- Updated:October 05, 2025 at 11:45 AM
Rooms and interior
- Bedrooms:4
- Total bathrooms:6
- Full bathrooms:4
- Half bathrooms:2
- Living area:4,275 sq. ft.
Heating and cooling
- Cooling:Ceiling Fans, Central Air, Electric
- Heating:Electric, Natural Gas
Structure and exterior
- Roof:Composition
- Year built:2024
- Building area:4,275 sq. ft.
- Lot area:0.28 Acres
Schools
- High school:Prosper
- Middle school:Moseley
- Elementary school:Jana Thomson
Finances and disclosures
- Price:$1,230,900
- Price per sq. ft.:$287.93
- Tax amount:$2,098
New listings near 1501 Fairmont Drive
- New
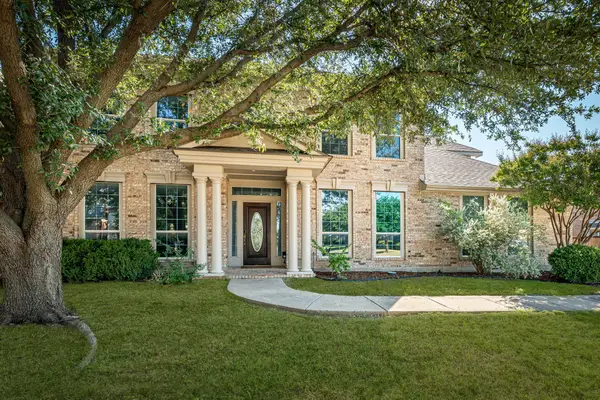 $720,000Active5 beds 4 baths3,914 sq. ft.
$720,000Active5 beds 4 baths3,914 sq. ft.1011 Willowgate Drive, Prosper, TX 75078
MLS# 21071206Listed by: COLDWELL BANKER REALTY FRISCO - New
 $839,297Active4 beds 5 baths3,457 sq. ft.
$839,297Active4 beds 5 baths3,457 sq. ft.4440 Cotton Seed Way, Celina, TX 75078
MLS# 21078464Listed by: DINA VERTERAMO - New
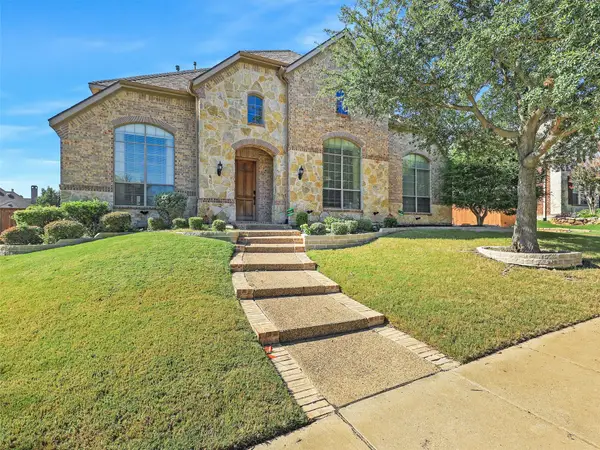 $720,000Active4 beds 4 baths4,124 sq. ft.
$720,000Active4 beds 4 baths4,124 sq. ft.830 Echo Drive, Prosper, TX 75078
MLS# 21077252Listed by: TCRE - Open Sun, 11am to 1pmNew
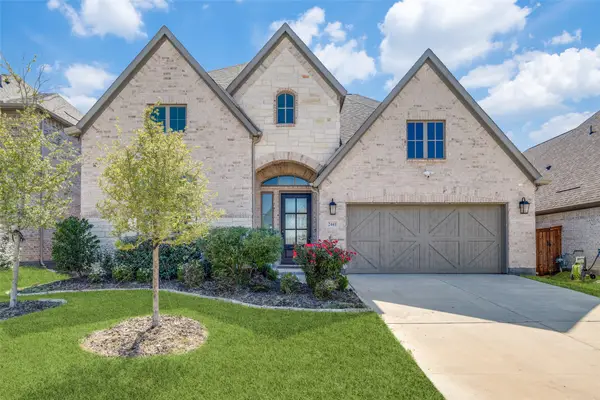 $940,000Active4 beds 4 baths3,528 sq. ft.
$940,000Active4 beds 4 baths3,528 sq. ft.2441 Kates Place, Prosper, TX 75078
MLS# 21075517Listed by: COMPASS RE TEXAS, LLC. - New
 $247,899Active4 beds 2 baths1,656 sq. ft.
$247,899Active4 beds 2 baths1,656 sq. ft.14167 Kempt Drive, Pilot Point, TX 76258
MLS# 21077877Listed by: TURNER MANGUM,LLC - Open Sun, 11:30am to 3pmNew
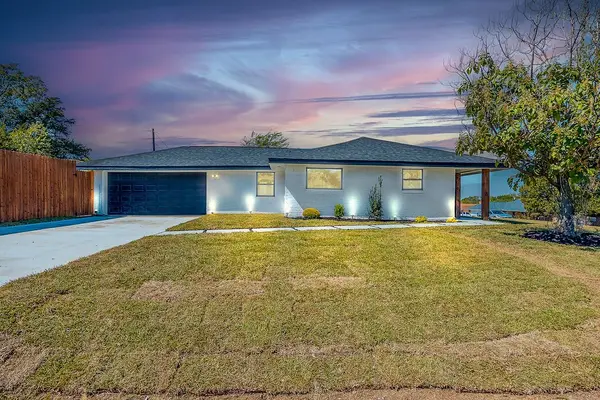 $520,000Active3 beds 2 baths1,332 sq. ft.
$520,000Active3 beds 2 baths1,332 sq. ft.310 E 6th Street, Prosper, TX 75078
MLS# 21075114Listed by: REALTY OF AMERICA, LLC - New
 $829,900Active4 beds 5 baths3,335 sq. ft.
$829,900Active4 beds 5 baths3,335 sq. ft.2050 Sun Meadow Drive, Prosper, TX 75078
MLS# 21073923Listed by: EBBY HALLIDAY, REALTORS - New
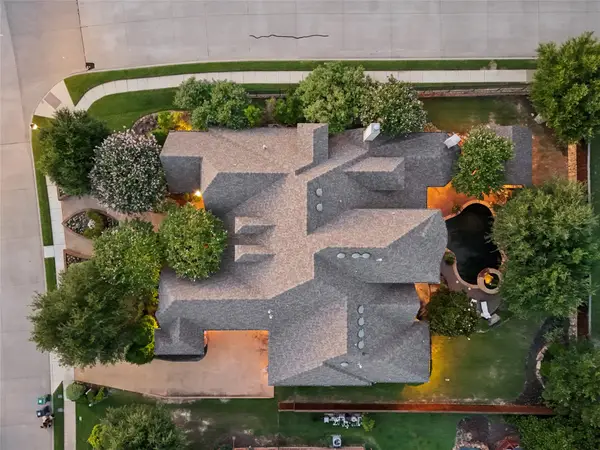 $1,119,995Active4 beds 4 baths4,965 sq. ft.
$1,119,995Active4 beds 4 baths4,965 sq. ft.1030 Deer Run Lane, Prosper, TX 75078
MLS# 21077147Listed by: MERIT HOMES - New
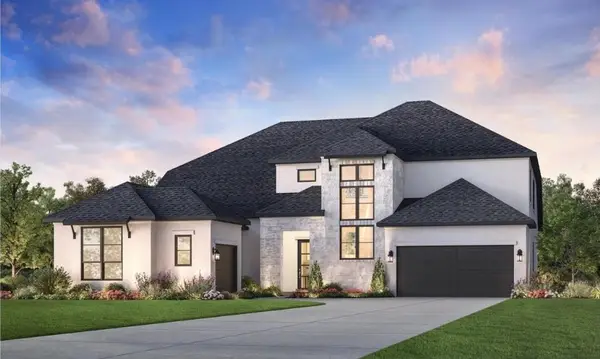 $1,436,000Active4 beds 5 baths4,259 sq. ft.
$1,436,000Active4 beds 5 baths4,259 sq. ft.480 Williamsburg Place, Prosper, TX 75078
MLS# 21076958Listed by: SEVENHAUS REALTY - New
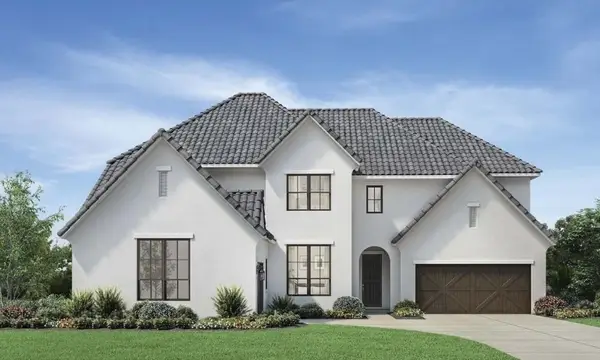 $1,575,000Active5 beds 6 baths4,991 sq. ft.
$1,575,000Active5 beds 6 baths4,991 sq. ft.470 Williamsburg Place, Prosper, TX 75078
MLS# 21076983Listed by: SEVENHAUS REALTY
