1540 Ashton Ridge Drive, Prosper, TX 75078
Local realty services provided by:Better Homes and Gardens Real Estate Senter, REALTORS(R)
Listed by: shelly adams361-537-7382
Office: allie beth allman & associates
MLS#:21037372
Source:GDAR
Price summary
- Price:$978,000
- Price per sq. ft.:$222.22
- Monthly HOA dues:$65.83
About this home
This beautifully appointed home blends Bloomfield's superior building quality with the owners custom upgrades- creating a truly better than new living experience. Step inside to hardwood floors, designer lighting, and a private home office just off of entry. A first floor guest suite with custom wall and window treatments and a full bath.The heart of the home is the open concept living area, where the dining, living, kitchen and outdoors flow seamlessly together. The wood beamed ceiling and Juliette balcony overlooking the living room add architectural character. The kitchen boasts a 5 burner gas cooktop, double ovens, pot filler, granite countertops, wood cabinetry, and a large walk in pantry, while a nearby bar nook makes entertaining effortless. The primary suite is a serene retreat with a sitting area, custom electric window treatments, designer wallpaper and a spa inspired bath. Upstairs you will find a spacious media room and flex space. Additional bedroom and full bath. Open the sliding doors to a covered balcony overlooking the low maintenance all turf backyard. Conveniently located near shopping, dining, and golf. Easy access to Dallas North tollway. Enjoy the perfect blend of luxury living and small town charm. Award winning Prosper ISD.
Contact an agent
Home facts
- Year built:2020
- Listing ID #:21037372
- Added:99 day(s) ago
- Updated:November 29, 2025 at 12:55 PM
Rooms and interior
- Bedrooms:3
- Total bathrooms:4
- Full bathrooms:3
- Half bathrooms:1
- Living area:4,401 sq. ft.
Heating and cooling
- Cooling:Ceiling Fans, Central Air, Electric
- Heating:Central, Electric
Structure and exterior
- Roof:Composition
- Year built:2020
- Building area:4,401 sq. ft.
- Lot area:0.34 Acres
Schools
- High school:Prosper
- Middle school:Reynolds
- Elementary school:Judy Rucker
Finances and disclosures
- Price:$978,000
- Price per sq. ft.:$222.22
- Tax amount:$15,792
New listings near 1540 Ashton Ridge Drive
- Open Sun, 12 to 2pmNew
 $1,629,000Active5 beds 8 baths5,247 sq. ft.
$1,629,000Active5 beds 8 baths5,247 sq. ft.3060 Gentle Creek Trail, Prosper, TX 75078
MLS# 21121548Listed by: RE/MAX FOUR CORNERS - New
 $975,000Active5 beds 5 baths4,289 sq. ft.
$975,000Active5 beds 5 baths4,289 sq. ft.2880 Meadow Dell Drive, Prosper, TX 75078
MLS# 21121926Listed by: ROOTS BROKERAGE - Open Sun, 1 to 3pmNew
 $719,900Active4 beds 3 baths2,862 sq. ft.
$719,900Active4 beds 3 baths2,862 sq. ft.3030 Calderdale Court, Prosper, TX 75078
MLS# 21121910Listed by: COLDWELL BANKER APEX, REALTORS - New
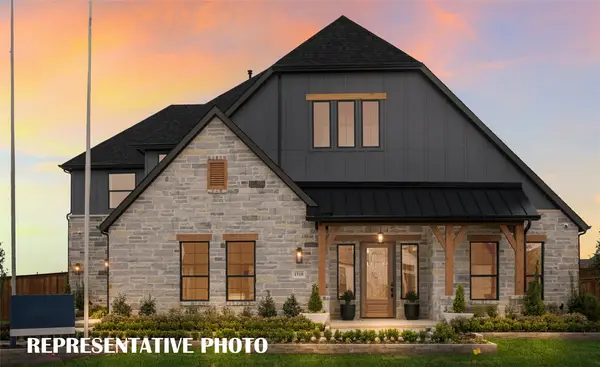 $1,284,433Active5 beds 7 baths4,440 sq. ft.
$1,284,433Active5 beds 7 baths4,440 sq. ft.1900 Coppin Drive, Prosper, TX 75078
MLS# 21118988Listed by: COLLEEN FROST REAL ESTATE SERV - Open Sun, 1 to 4pmNew
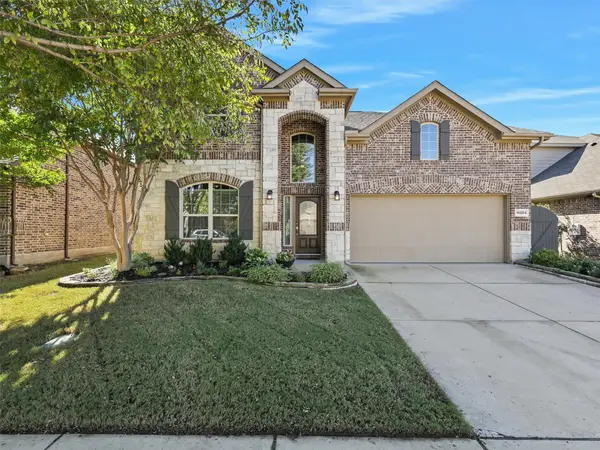 $558,000Active4 beds 4 baths3,002 sq. ft.
$558,000Active4 beds 4 baths3,002 sq. ft.16504 Toledo Bend Court, Prosper, TX 75078
MLS# 21105472Listed by: KELLER WILLIAMS FRISCO STARS - Open Sat, 1 to 4pmNew
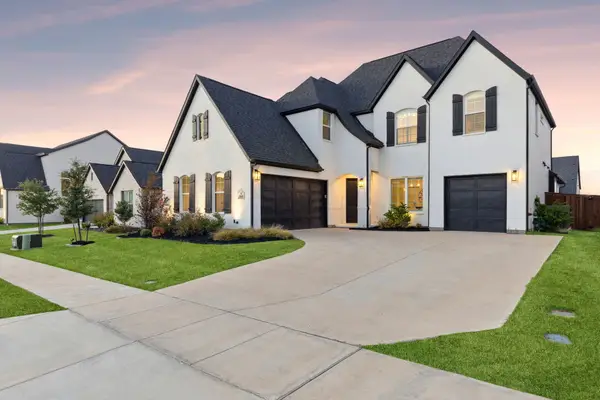 $899,000Active4 beds 5 baths3,648 sq. ft.
$899,000Active4 beds 5 baths3,648 sq. ft.3860 Porter Lane, Prosper, TX 75078
MLS# 21114683Listed by: MONUMENT REALTY - Open Sat, 12 to 2pmNew
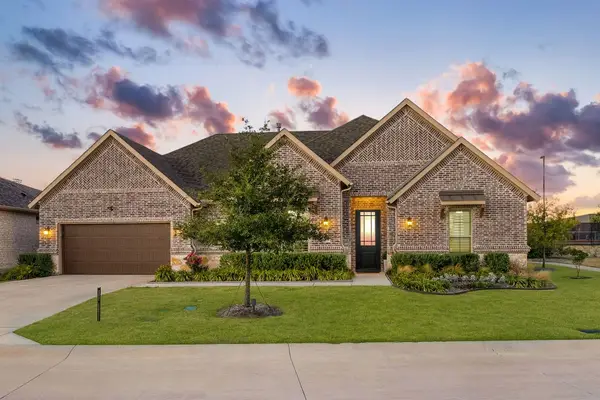 $675,000Active2 beds 3 baths2,265 sq. ft.
$675,000Active2 beds 3 baths2,265 sq. ft.4271 Naples Trail, Prosper, TX 75078
MLS# 21081719Listed by: COLDWELL BANKER REALTY - New
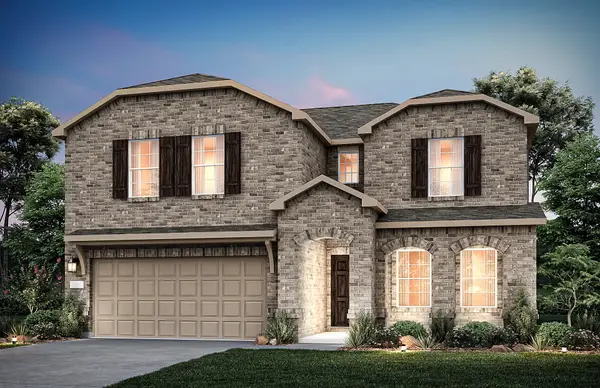 $384,350Active4 beds 3 baths2,762 sq. ft.
$384,350Active4 beds 3 baths2,762 sq. ft.14054 Kempt Drive, Pilot Point, TX 76258
MLS# 21117594Listed by: WILLIAM ROBERDS - New
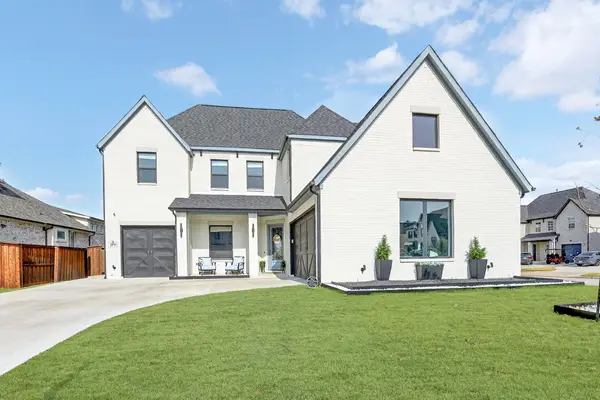 $1,215,000Active4 beds 5 baths3,648 sq. ft.
$1,215,000Active4 beds 5 baths3,648 sq. ft.3950 Medio Creek Drive, Prosper, TX 75078
MLS# 21114350Listed by: COLDWELL BANKER REALTY FRISCO - New
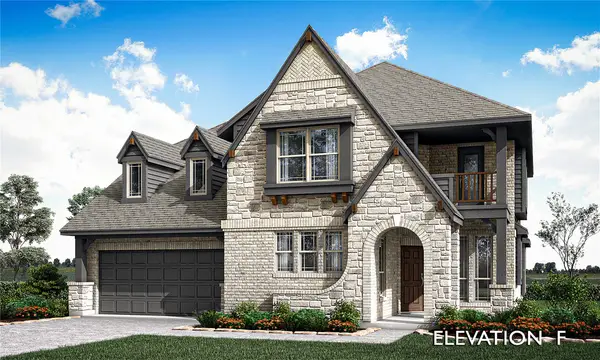 $799,990Active5 beds 4 baths3,192 sq. ft.
$799,990Active5 beds 4 baths3,192 sq. ft.4070 Zina Lane, Prosper, TX 75078
MLS# 21104954Listed by: VISIONS REALTY & INVESTMENTS
