1540 Fairmont Drive, Prosper, TX 75078
Local realty services provided by:Better Homes and Gardens Real Estate The Bell Group
Listed by:carole campbell469-280-0008
Office:colleen frost real estate serv
MLS#:21050169
Source:GDAR
Price summary
- Price:$1,165,900
- Price per sq. ft.:$282.64
- Monthly HOA dues:$138
About this home
RISLAND HOMES HENRY floor plan. READY NOW! One-and-a-half story home with all bedrooms down and Media-Game up. Fit for a King and Queen on an oversized lot that is walking distance from the new Elementary school within the community. Gorgeous cream brick and beautiful elevation details for stunning curb appeal. Spacious and wide entry hall is ready to decorate and greet your guests with style. Stunning Hardwood floors are throughout the common first floor areas. All 4 bedrooms have ensuite baths for privacy, with a separate half-bath for visitors. Work from home in your Study with glass French doors just off the entry hall. Entertain around your massive island in the Gourmet Kitchen with Stainless KitchenAid appliances, offering endless inspiration making everyday meals easy and cleanup a breeze. Includes Morning Kitchen with second sink adjacent to the main kitchen for a prep area. Relax in the Family Room featuring vaulted ceiling with wood beam, get cozy by the fireplace, and enjoy the natural light from the eight-foot telescoping sliding glass doors to enjoy the oversized covered patio, great for lounging and backyard BBQ’s. Reenergize mind, body, and soul in the Owner's retreat, with a spa-like experience in the Super Shower with rainfall showerhead. Dress up or down for your day in the oversized walk-in closet! Where is the popcorn? Head upstairs to the dedicated Media-Game room to enjoy a movie night or game night with family and friends or host the big game day party in the fantastic media room! The three-car garage includes 220V to keep your EV charged up for when you’re ready to head out exploring! New Prosper ISD Elementary school is located within the community now OPEN! Enjoy amenities with clubhouse, infinity pool, work out room, yoga lawn, playground, pond and walking trails. See this home any time dawn to dusk with the NTER NOW system!
Contact an agent
Home facts
- Year built:2024
- Listing ID #:21050169
- Added:226 day(s) ago
- Updated:October 05, 2025 at 11:45 AM
Rooms and interior
- Bedrooms:4
- Total bathrooms:6
- Full bathrooms:4
- Half bathrooms:2
- Living area:4,125 sq. ft.
Heating and cooling
- Cooling:Ceiling Fans, Central Air, Electric
- Heating:Electric, Natural Gas
Structure and exterior
- Roof:Composition
- Year built:2024
- Building area:4,125 sq. ft.
- Lot area:0.24 Acres
Schools
- High school:Prosper
- Middle school:Moseley
- Elementary school:Jana Thomson
Finances and disclosures
- Price:$1,165,900
- Price per sq. ft.:$282.64
- Tax amount:$2,098
New listings near 1540 Fairmont Drive
- New
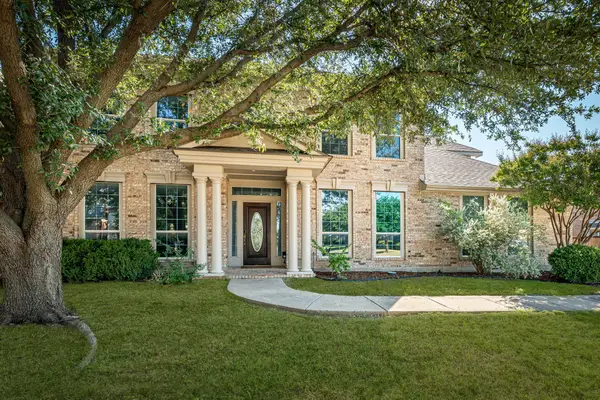 $720,000Active5 beds 4 baths3,914 sq. ft.
$720,000Active5 beds 4 baths3,914 sq. ft.1011 Willowgate Drive, Prosper, TX 75078
MLS# 21071206Listed by: COLDWELL BANKER REALTY FRISCO - New
 $839,297Active4 beds 5 baths3,457 sq. ft.
$839,297Active4 beds 5 baths3,457 sq. ft.4440 Cotton Seed Way, Celina, TX 75078
MLS# 21078464Listed by: DINA VERTERAMO - New
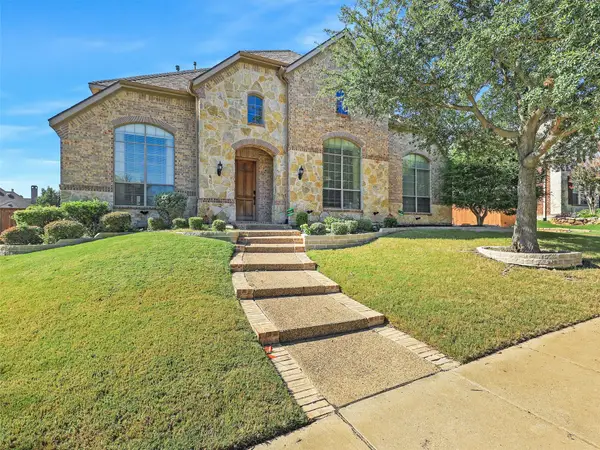 $720,000Active4 beds 4 baths4,124 sq. ft.
$720,000Active4 beds 4 baths4,124 sq. ft.830 Echo Drive, Prosper, TX 75078
MLS# 21077252Listed by: TCRE - Open Sun, 11am to 1pmNew
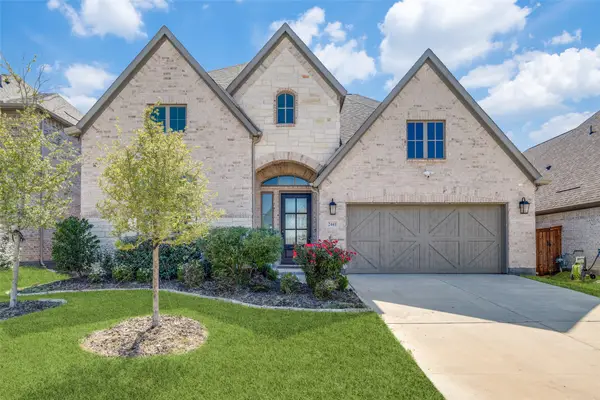 $940,000Active4 beds 4 baths3,528 sq. ft.
$940,000Active4 beds 4 baths3,528 sq. ft.2441 Kates Place, Prosper, TX 75078
MLS# 21075517Listed by: COMPASS RE TEXAS, LLC. - New
 $247,899Active4 beds 2 baths1,656 sq. ft.
$247,899Active4 beds 2 baths1,656 sq. ft.14167 Kempt Drive, Pilot Point, TX 76258
MLS# 21077877Listed by: TURNER MANGUM,LLC - Open Sun, 11:30am to 3pmNew
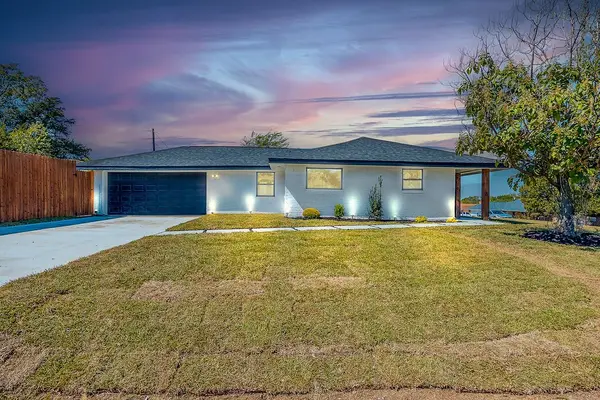 $520,000Active3 beds 2 baths1,332 sq. ft.
$520,000Active3 beds 2 baths1,332 sq. ft.310 E 6th Street, Prosper, TX 75078
MLS# 21075114Listed by: REALTY OF AMERICA, LLC - New
 $829,900Active4 beds 5 baths3,335 sq. ft.
$829,900Active4 beds 5 baths3,335 sq. ft.2050 Sun Meadow Drive, Prosper, TX 75078
MLS# 21073923Listed by: EBBY HALLIDAY, REALTORS - New
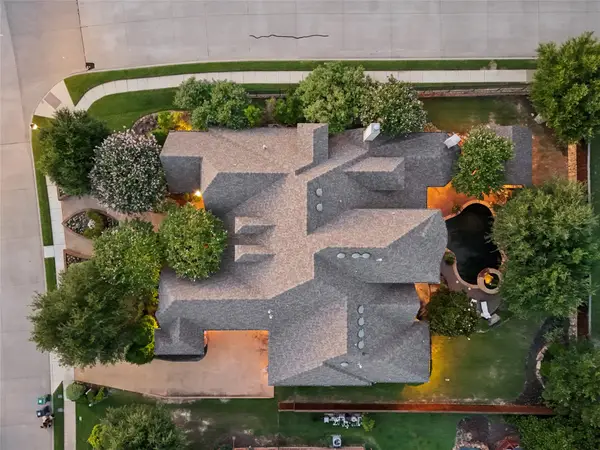 $1,119,995Active4 beds 4 baths4,965 sq. ft.
$1,119,995Active4 beds 4 baths4,965 sq. ft.1030 Deer Run Lane, Prosper, TX 75078
MLS# 21077147Listed by: MERIT HOMES - New
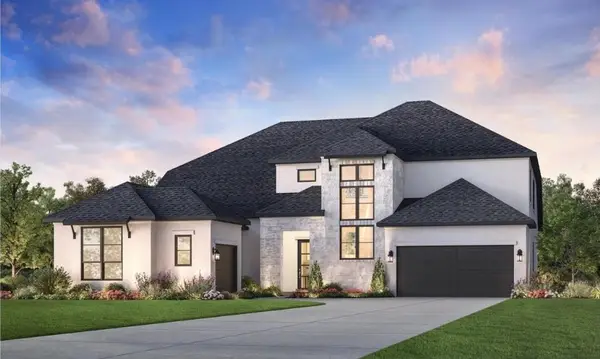 $1,436,000Active4 beds 5 baths4,259 sq. ft.
$1,436,000Active4 beds 5 baths4,259 sq. ft.480 Williamsburg Place, Prosper, TX 75078
MLS# 21076958Listed by: SEVENHAUS REALTY - New
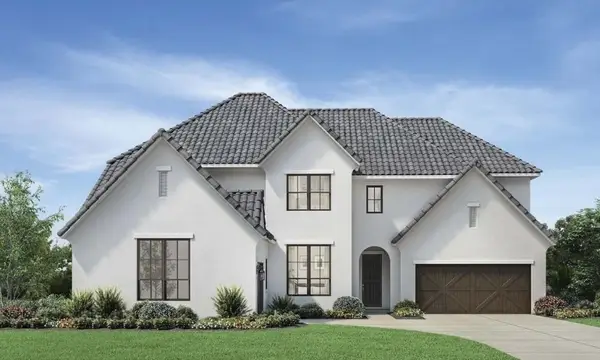 $1,575,000Active5 beds 6 baths4,991 sq. ft.
$1,575,000Active5 beds 6 baths4,991 sq. ft.470 Williamsburg Place, Prosper, TX 75078
MLS# 21076983Listed by: SEVENHAUS REALTY
